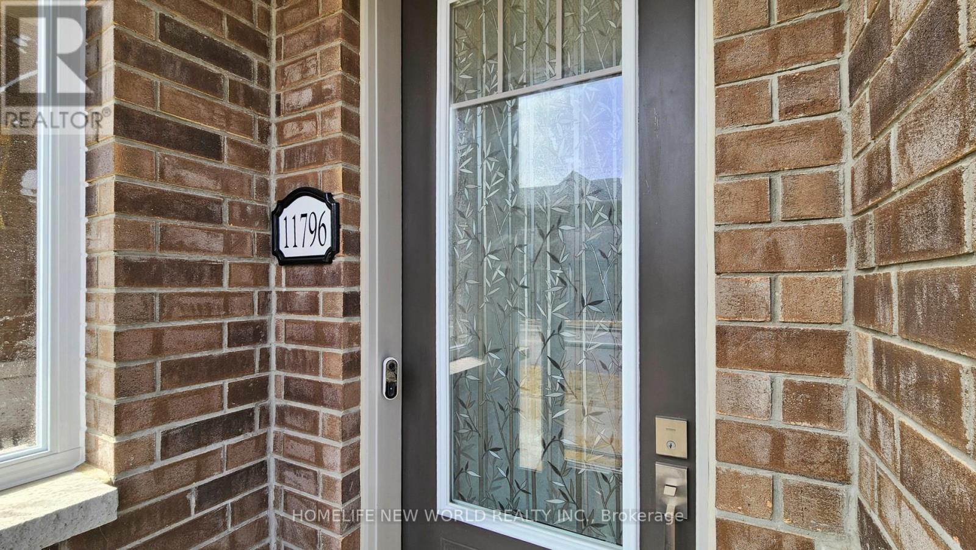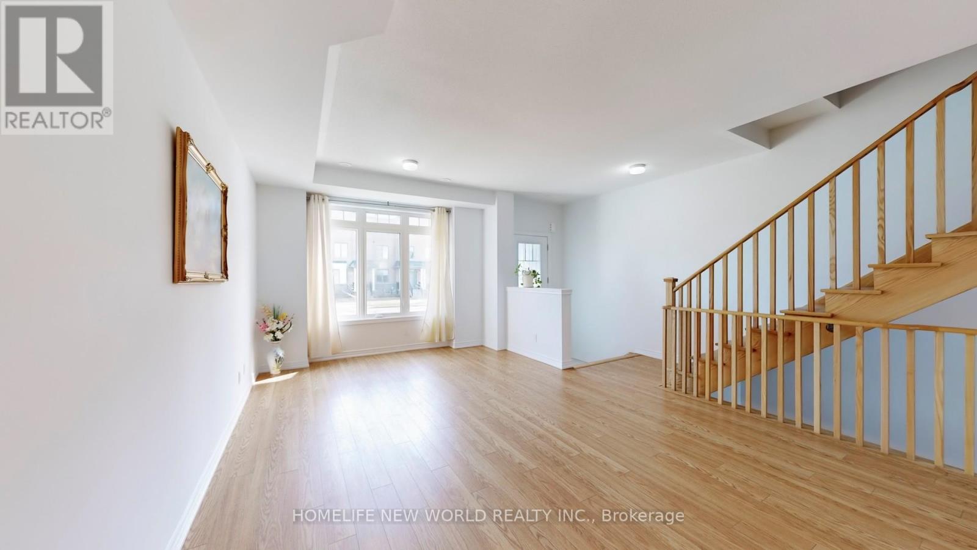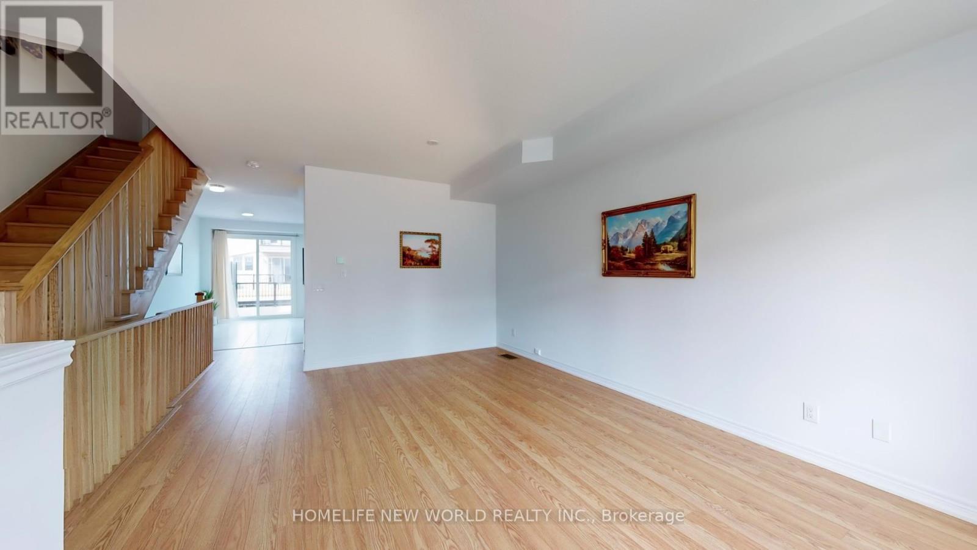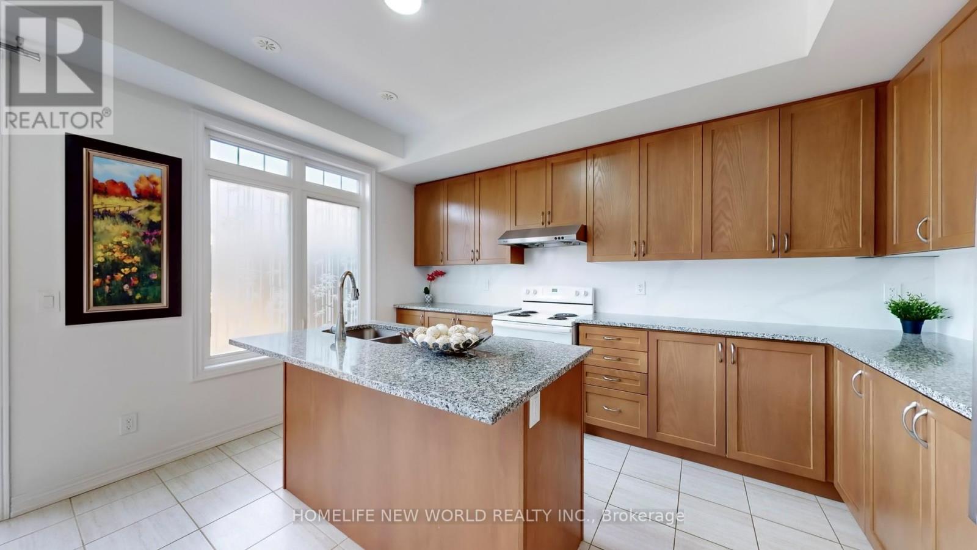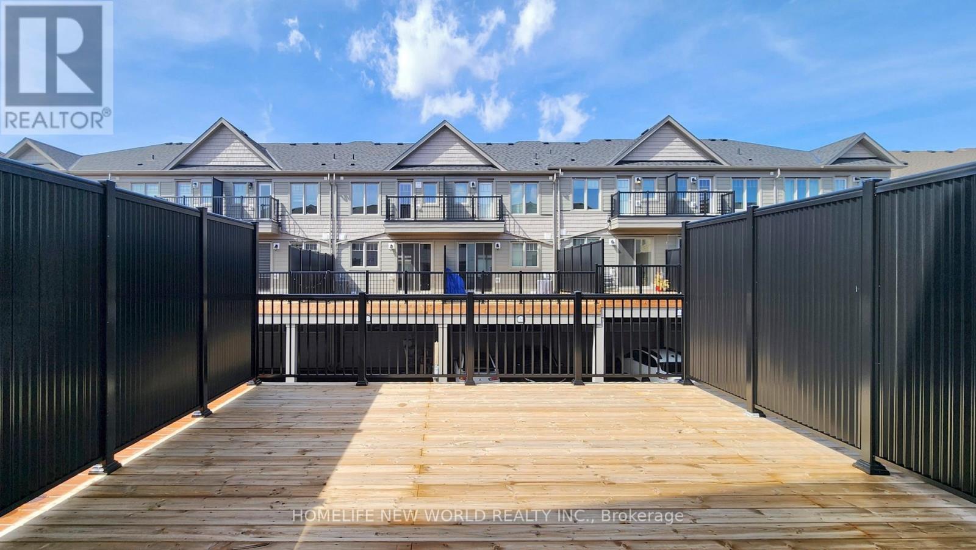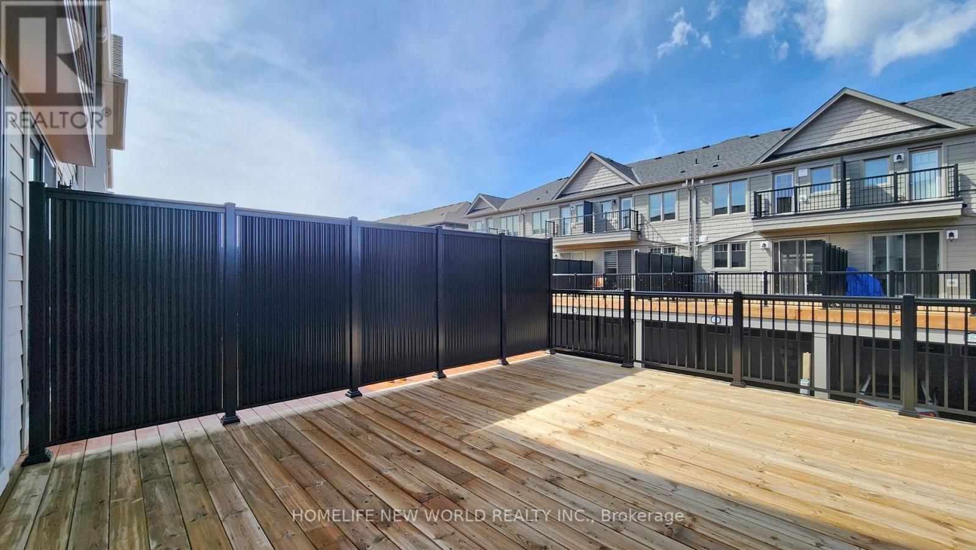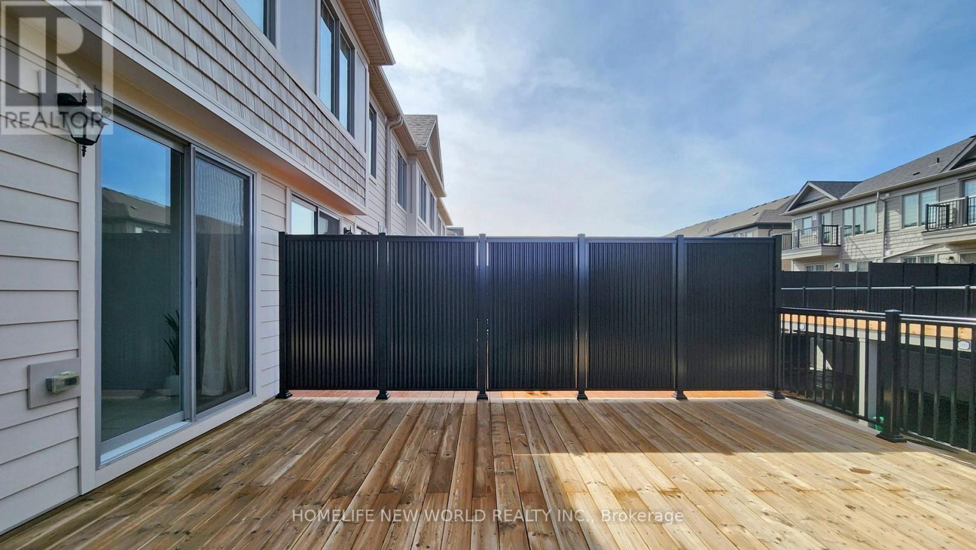11796 Tenth Line Whitchurch-Stouffville, Ontario L4A 5G2
$999,000Maintenance, Parcel of Tied Land
$131.37 Monthly
Maintenance, Parcel of Tied Land
$131.37 MonthlyDiscover this rare gem: a stunning 1-year new 4-bedroom townhome nestled in a vibrant and fast-growing community! Located just minutes from Main Street Stouffville, you'll enjoy easy access to charming restaurants, boutique shops, local markets, recreation centre, and libraries , everything your family needs. Surrounded by beautiful trails, parks. This home offers the perfect balance between urban convenience and peaceful, nature-filled living ideal for growing families! Property Features: Spacious layout with 9' ceilings on the main floor, laminate flooring throughout, Modern solid wood kitchen cabinets, quartz countertops, and stylish backsplash, Elegant oak staircases . 200A Power Panel, EV charger Plug on Garage wall, Enclosed front Porch. Huge Terrence attached on the back, Easy access to major roads, the Stouffville GO Station, making commuting a breeze. Don't miss out on this rare opportunity to own a nearly new, move-in-ready home in one of Stouffville most desirable and developing communities! (id:61852)
Property Details
| MLS® Number | N12061448 |
| Property Type | Single Family |
| Community Name | Stouffville |
| Features | Carpet Free |
| ParkingSpaceTotal | 4 |
| Structure | Porch |
Building
| BathroomTotal | 2 |
| BedroomsAboveGround | 4 |
| BedroomsTotal | 4 |
| Age | 0 To 5 Years |
| Appliances | Garage Door Opener Remote(s), Water Heater, Water Meter, Dishwasher, Dryer, Stove, Washer, Window Coverings, Refrigerator |
| BasementType | Full |
| ConstructionStyleAttachment | Attached |
| CoolingType | Central Air Conditioning |
| ExteriorFinish | Brick |
| FlooringType | Laminate, Ceramic |
| FoundationType | Poured Concrete |
| HalfBathTotal | 1 |
| HeatingFuel | Natural Gas |
| HeatingType | Forced Air |
| StoriesTotal | 2 |
| SizeInterior | 1500 - 2000 Sqft |
| Type | Row / Townhouse |
| UtilityWater | Municipal Water |
Parking
| Garage |
Land
| Acreage | No |
| Sewer | Sanitary Sewer |
| SizeDepth | 78 Ft ,6 In |
| SizeFrontage | 18 Ft |
| SizeIrregular | 18 X 78.5 Ft |
| SizeTotalText | 18 X 78.5 Ft |
Rooms
| Level | Type | Length | Width | Dimensions |
|---|---|---|---|---|
| Second Level | Primary Bedroom | 4.11 m | 3 m | 4.11 m x 3 m |
| Second Level | Bedroom 2 | 3.2 m | 2.13 m | 3.2 m x 2.13 m |
| Second Level | Bedroom 3 | 3.57 m | 2.68 m | 3.57 m x 2.68 m |
| Second Level | Bedroom 4 | 3.35 m | 2.62 m | 3.35 m x 2.62 m |
| Main Level | Living Room | 6.96 m | 4.11 m | 6.96 m x 4.11 m |
| Main Level | Dining Room | 6.96 m | 4.11 m | 6.96 m x 4.11 m |
| Main Level | Kitchen | 4.27 m | 5.18 m | 4.27 m x 5.18 m |
| Main Level | Eating Area | 4.27 m | 2.74 m | 4.27 m x 2.74 m |
Interested?
Contact us for more information
Yorkson Wu
Broker
201 Consumers Rd., Ste. 205
Toronto, Ontario M2J 4G8

