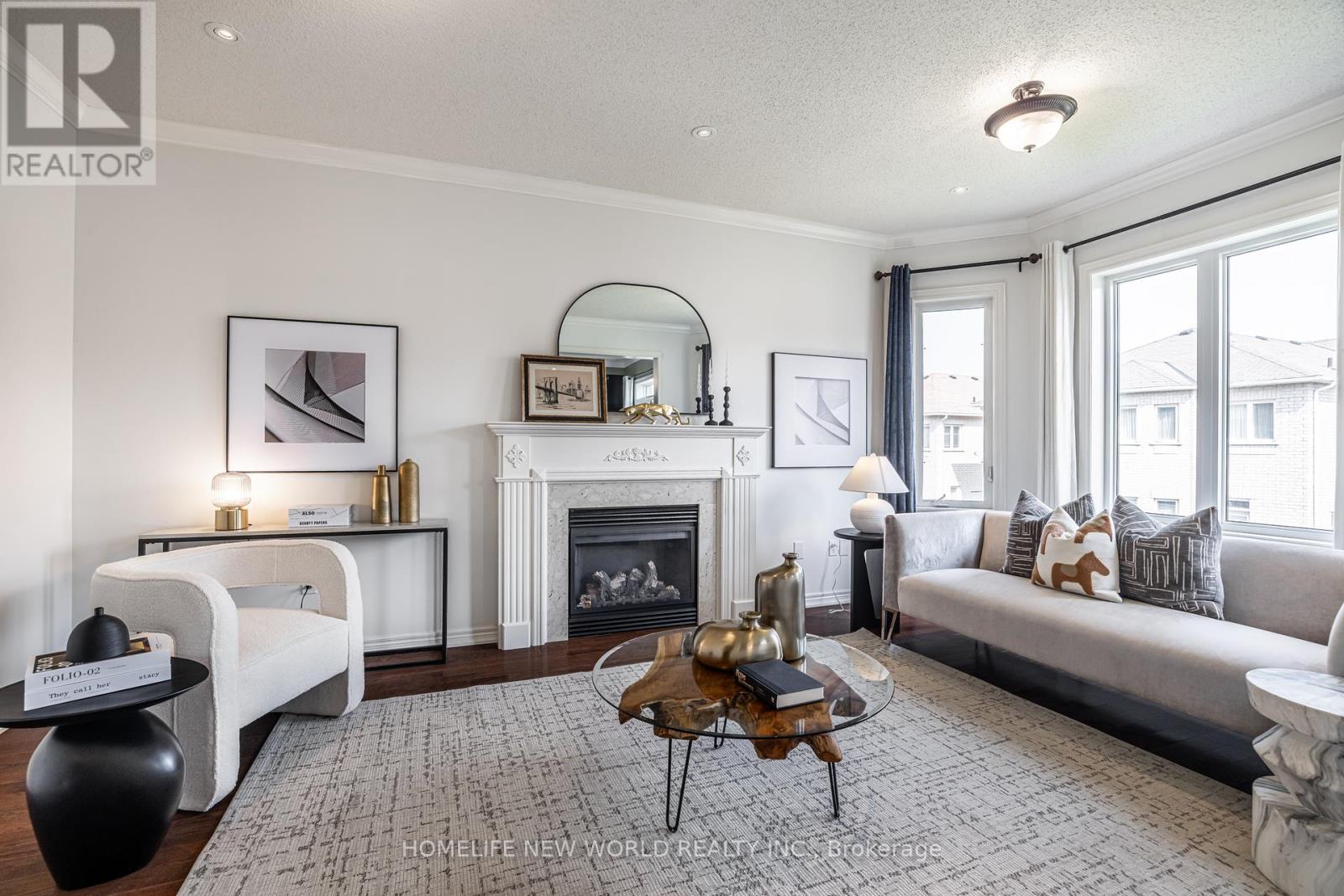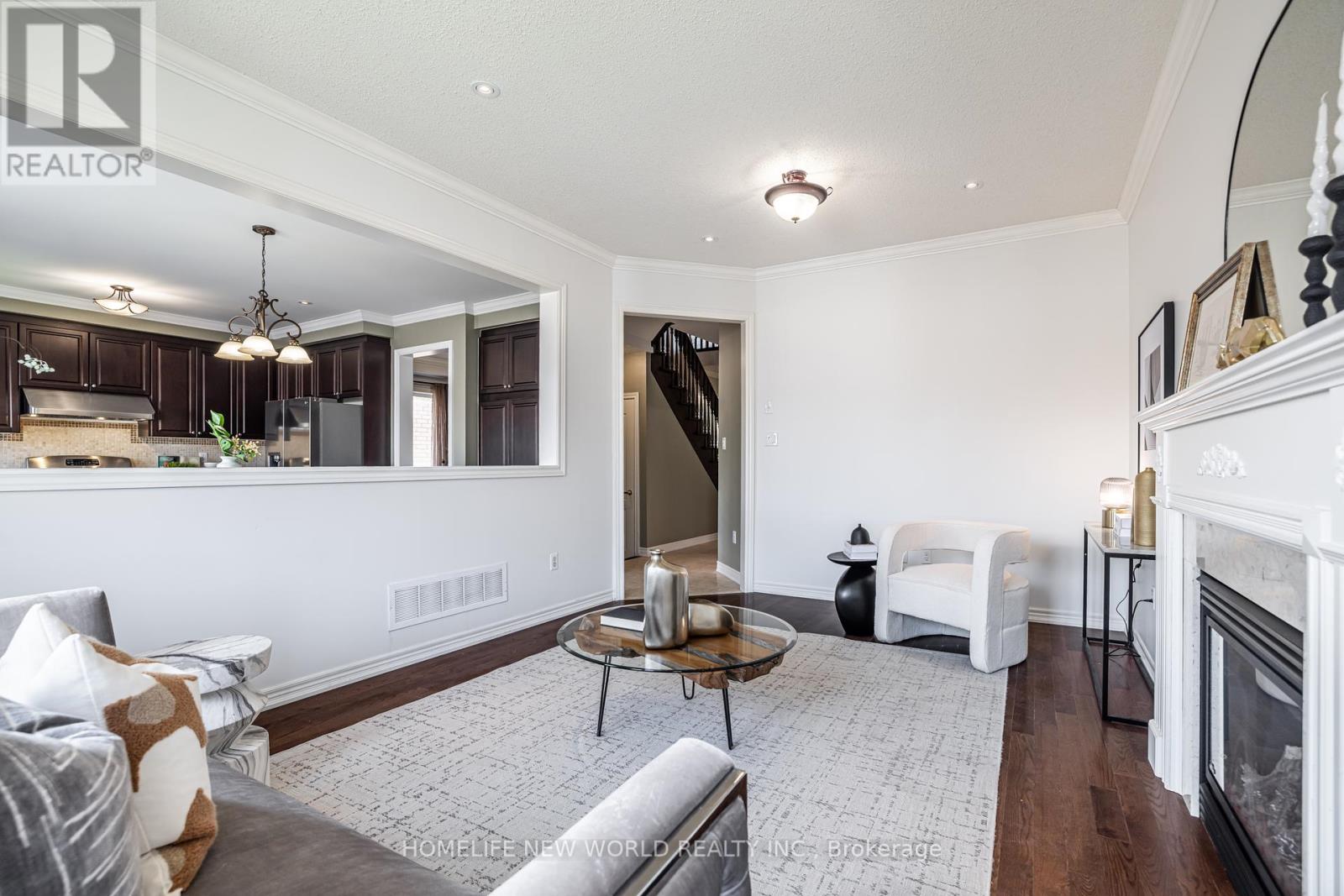1178 Mctavish Drive Newmarket, Ontario L3X 0A8
$1,568,800
Spacious, sun-filled detached home featuring 4 bedrooms plus a den, thoughtfully designed for modern living. Open-concept kitchen with large island overlooks the family room, ideal for gatherings and everyday life. Main floor offers 9-foot ceilings and hardwood flooring throughout. Upper level includes 4 generously sized bedrooms with large windows and ample closet space. Primary bedroom features a 4-piece ensuite and walk-in closet. Second-floor media room offers flexible use and can be converted into a 5th bedroom. Convenient main-floor laundry/mudroom with direct access to the garage. Walkout basement filled with natural light provides direct access to the backyard. Perfect for an in-law suite, home office, gym, or potential rental unit. Well-maintained and move-in ready. Endless possibilities in a desirable location. (id:61852)
Property Details
| MLS® Number | N12211500 |
| Property Type | Single Family |
| Community Name | Stonehaven-Wyndham |
| AmenitiesNearBy | Golf Nearby, Park, Public Transit, Schools |
| CommunityFeatures | Community Centre |
| EquipmentType | Water Heater |
| Features | Carpet Free |
| ParkingSpaceTotal | 4 |
| RentalEquipmentType | Water Heater |
Building
| BathroomTotal | 4 |
| BedroomsAboveGround | 4 |
| BedroomsBelowGround | 1 |
| BedroomsTotal | 5 |
| Age | 6 To 15 Years |
| Appliances | Garage Door Opener Remote(s), Blinds, Dishwasher, Dryer, Stove, Washer, Window Coverings, Refrigerator |
| BasementDevelopment | Unfinished |
| BasementFeatures | Walk Out |
| BasementType | N/a (unfinished) |
| ConstructionStyleAttachment | Detached |
| CoolingType | Central Air Conditioning |
| ExteriorFinish | Brick |
| FireplacePresent | Yes |
| FlooringType | Hardwood |
| FoundationType | Concrete |
| HalfBathTotal | 1 |
| HeatingFuel | Natural Gas |
| HeatingType | Forced Air |
| StoriesTotal | 2 |
| SizeInterior | 3000 - 3500 Sqft |
| Type | House |
| UtilityWater | Municipal Water |
Parking
| Garage |
Land
| Acreage | No |
| LandAmenities | Golf Nearby, Park, Public Transit, Schools |
| Sewer | Sanitary Sewer |
| SizeDepth | 105 Ft |
| SizeFrontage | 41 Ft |
| SizeIrregular | 41 X 105 Ft |
| SizeTotalText | 41 X 105 Ft |
Rooms
| Level | Type | Length | Width | Dimensions |
|---|---|---|---|---|
| Second Level | Bedroom 4 | 3.96 m | 3.35 m | 3.96 m x 3.35 m |
| Second Level | Media | 4.2 m | 2.69 m | 4.2 m x 2.69 m |
| Second Level | Primary Bedroom | 5.74 m | 4.26 m | 5.74 m x 4.26 m |
| Second Level | Bedroom 2 | 3.91 m | 3.3 m | 3.91 m x 3.3 m |
| Second Level | Bedroom 3 | 3.96 m | 3.35 m | 3.96 m x 3.35 m |
| Ground Level | Living Room | 7.16 m | 3.35 m | 7.16 m x 3.35 m |
| Ground Level | Dining Room | 7.16 m | 3.35 m | 7.16 m x 3.35 m |
| Ground Level | Kitchen | 4.11 m | 2.4 m | 4.11 m x 2.4 m |
| Ground Level | Eating Area | 4.11 m | 3.04 m | 4.11 m x 3.04 m |
| Ground Level | Family Room | 5.48 m | 3.55 m | 5.48 m x 3.55 m |
| Ground Level | Office | 3.5 m | 3.25 m | 3.5 m x 3.25 m |
Interested?
Contact us for more information
Li Deng
Salesperson
201 Consumers Rd., Ste. 205
Toronto, Ontario M2J 4G8




































