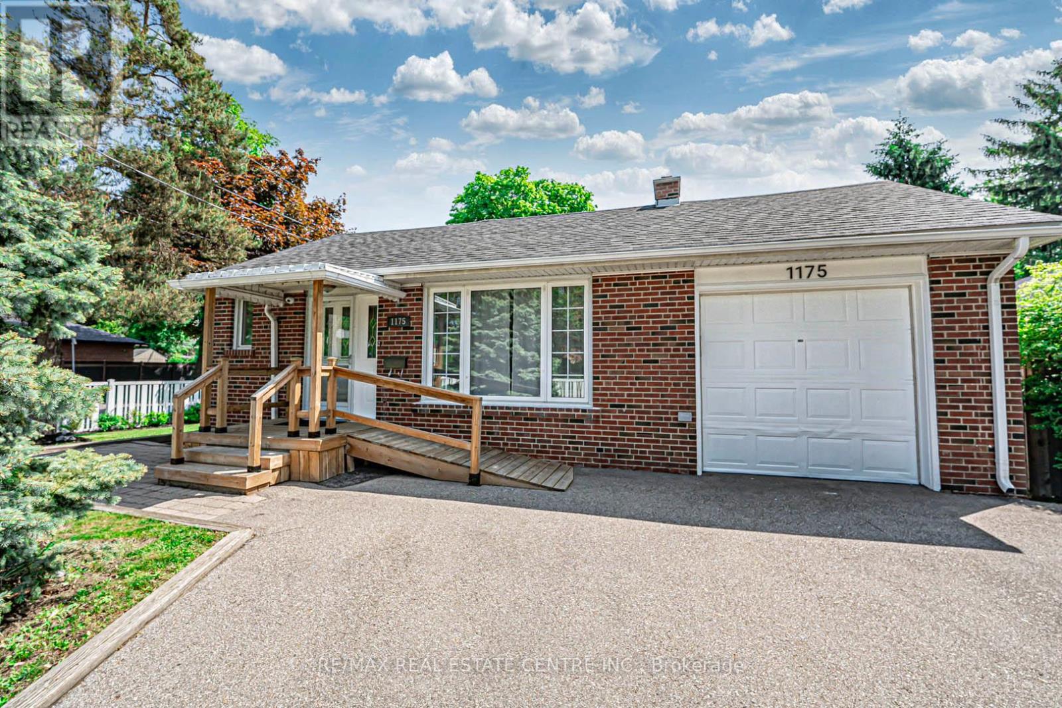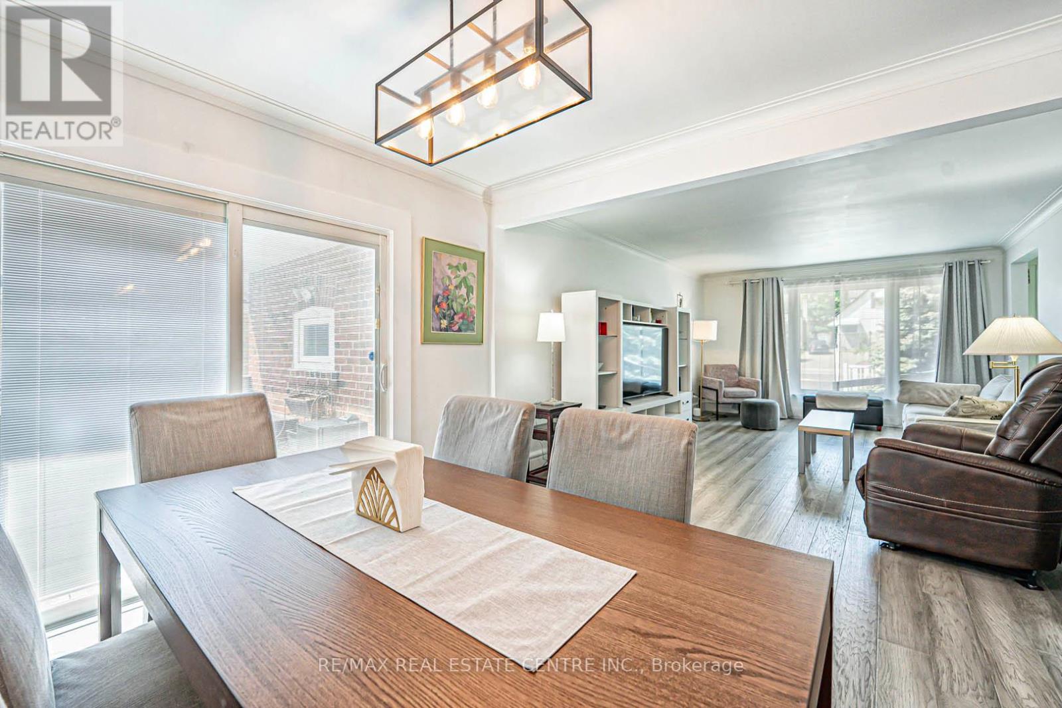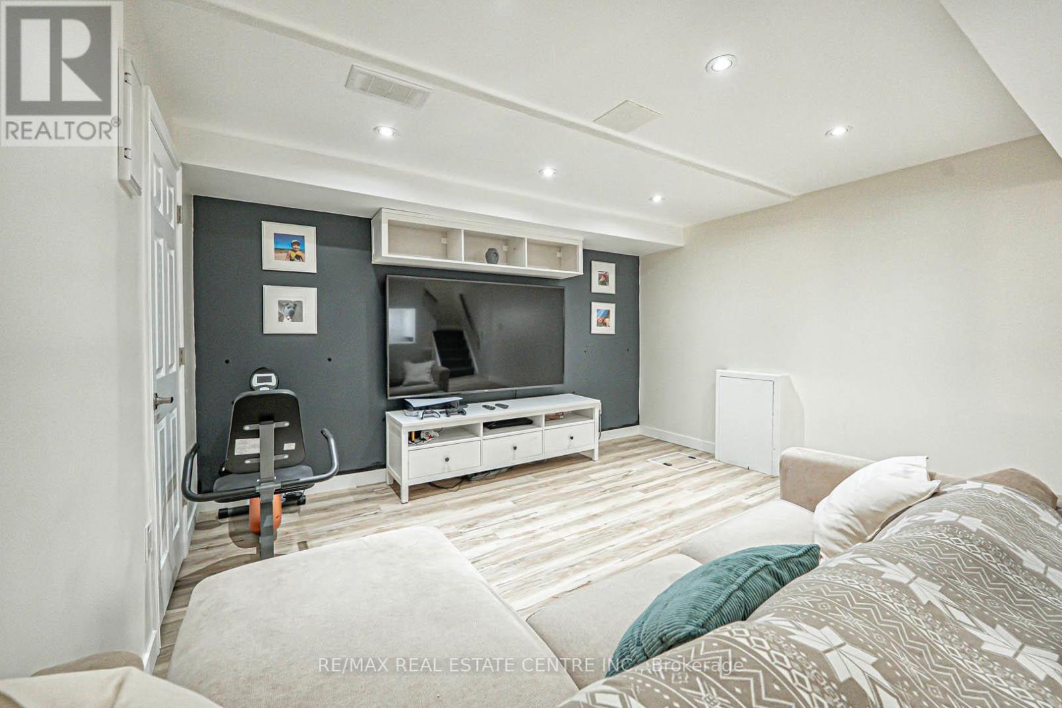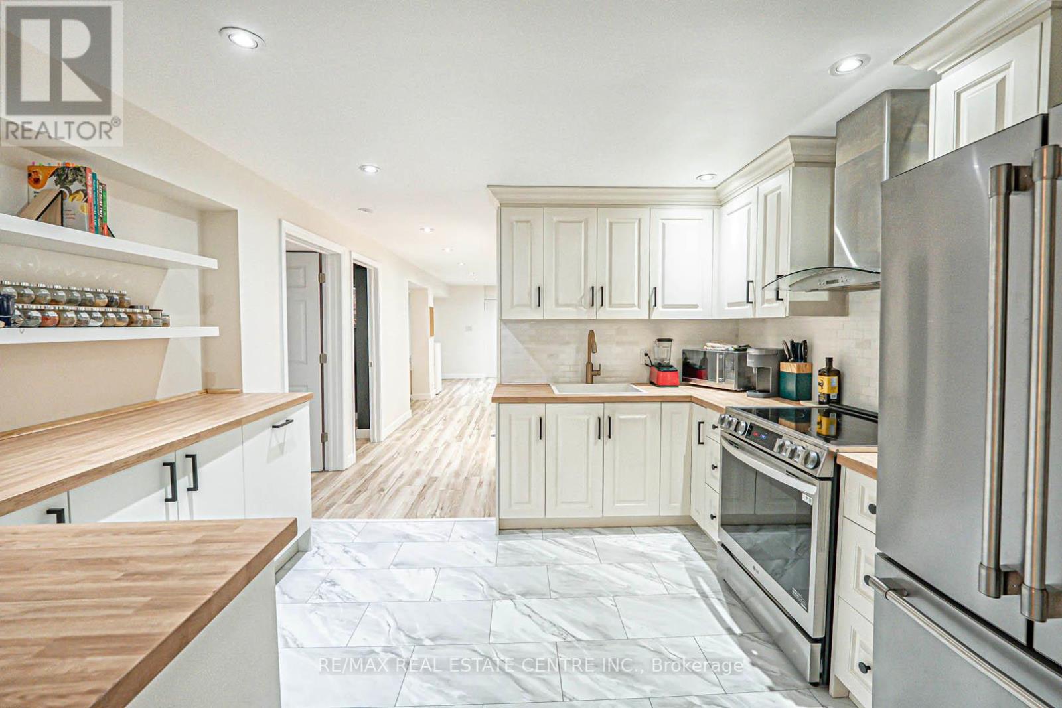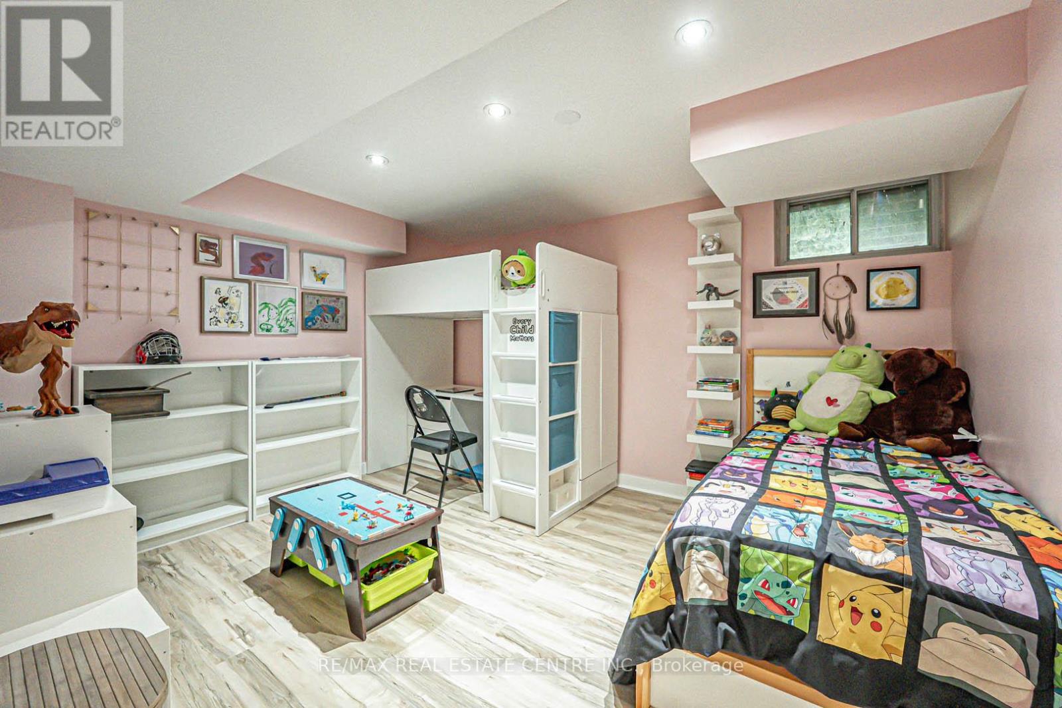1175 Kipling Avenue Toronto, Ontario M9B 3M4
$1,250,000
Welcome to this beautifully renovated 3+3 bedroom brick bungalow located on prestigious Kipling|| Avenue, offering two separate driveways including a double driveway off Bywood Drive with convenient side entrance access.The main floor features a bright and spacious layout with a formal dining room that walks out to a large private deck and lush garden, perfect for entertaining or relaxing outdoors. The updated kitchen and renovated bathroom are complemented by a cozy living room with hardwood floors.The lower level boasts a fully finished basement apartment or nanny suite, complete with a new kitchen, dining area, generous family room, and a large bedroom - ideal for in-laws, guests, or rental income.Situated within the highly sought-after Rosethorn Junior and St. Gregory's school districts, this home is surrounded by mature trees, parks, and easy access to transit, major highways, and shopping.-Live in one unit and rent the other, or enjoy the entire home the choice is yours! (id:61852)
Property Details
| MLS® Number | W12202662 |
| Property Type | Single Family |
| Neigbourhood | Princess-Rosethorn |
| Community Name | Princess-Rosethorn |
| AmenitiesNearBy | Park, Public Transit, Schools |
| CommunityFeatures | Community Centre |
| Features | Guest Suite |
| ParkingSpaceTotal | 4 |
| Structure | Shed |
Building
| BathroomTotal | 2 |
| BedroomsAboveGround | 3 |
| BedroomsBelowGround | 3 |
| BedroomsTotal | 6 |
| Appliances | Dryer, Two Stoves, Two Washers, Window Coverings, Two Refrigerators |
| ArchitecturalStyle | Bungalow |
| BasementFeatures | Apartment In Basement, Separate Entrance |
| BasementType | N/a |
| ConstructionStyleAttachment | Detached |
| CoolingType | Central Air Conditioning |
| ExteriorFinish | Brick |
| FlooringType | Vinyl |
| FoundationType | Concrete |
| HeatingFuel | Natural Gas |
| HeatingType | Forced Air |
| StoriesTotal | 1 |
| SizeInterior | 1100 - 1500 Sqft |
| Type | House |
| UtilityWater | Municipal Water |
Parking
| Garage |
Land
| Acreage | No |
| FenceType | Fenced Yard |
| LandAmenities | Park, Public Transit, Schools |
| Sewer | Sanitary Sewer |
| SizeDepth | 100 Ft |
| SizeFrontage | 54 Ft ,6 In |
| SizeIrregular | 54.5 X 100 Ft |
| SizeTotalText | 54.5 X 100 Ft |
Rooms
| Level | Type | Length | Width | Dimensions |
|---|---|---|---|---|
| Basement | Bedroom 2 | 3.42 m | 4.02 m | 3.42 m x 4.02 m |
| Basement | Den | 2.08 m | 1.79 m | 2.08 m x 1.79 m |
| Basement | Laundry Room | 1.82 m | 2.42 m | 1.82 m x 2.42 m |
| Basement | Living Room | 4.1 m | 5.25 m | 4.1 m x 5.25 m |
| Basement | Dining Room | 3.16 m | 3.48 m | 3.16 m x 3.48 m |
| Basement | Kitchen | 3.66 m | 3.11 m | 3.66 m x 3.11 m |
| Basement | Primary Bedroom | 3.57 m | 3.16 m | 3.57 m x 3.16 m |
| Main Level | Living Room | 5.41 m | 3.86 m | 5.41 m x 3.86 m |
| Main Level | Dining Room | 3.28 m | 3.2 m | 3.28 m x 3.2 m |
| Main Level | Kitchen | 3.4 m | 3.2 m | 3.4 m x 3.2 m |
| Main Level | Primary Bedroom | 4.47 m | 3.28 m | 4.47 m x 3.28 m |
| Main Level | Bedroom 2 | 3.96 m | 2.82 m | 3.96 m x 2.82 m |
| Main Level | Bedroom 3 | 2.97 m | 2.87 m | 2.97 m x 2.87 m |
Interested?
Contact us for more information
George Chen
Salesperson
1140 Burnhamthorpe Rd W #141-A
Mississauga, Ontario L5C 4E9
