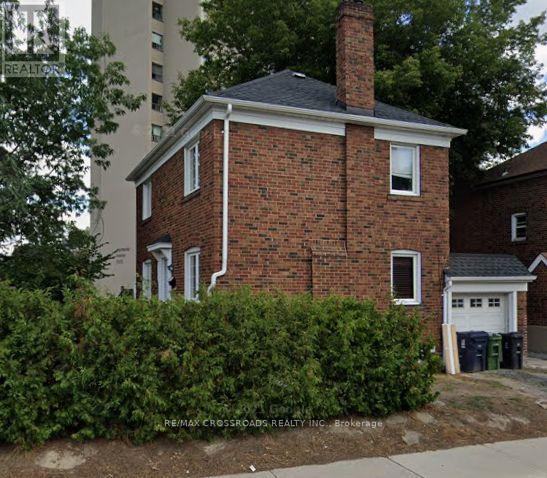1173 Broadview Avenue Toronto, Ontario M4K 2S8
4 Bedroom
2 Bathroom
1100 - 1500 sqft
Fireplace
Wall Unit
Forced Air
$4,000 Monthly
Detached 2 Storey Brick Home For Lease. (id:61852)
Property Details
| MLS® Number | E12546164 |
| Property Type | Single Family |
| Neigbourhood | East York |
| Community Name | Broadview North |
| ParkingSpaceTotal | 2 |
Building
| BathroomTotal | 2 |
| BedroomsAboveGround | 3 |
| BedroomsBelowGround | 1 |
| BedroomsTotal | 4 |
| Appliances | Dryer, Stove, Window Coverings, Refrigerator |
| BasementDevelopment | Partially Finished |
| BasementType | N/a (partially Finished) |
| ConstructionStyleAttachment | Detached |
| CoolingType | Wall Unit |
| ExteriorFinish | Brick |
| FireplacePresent | Yes |
| FlooringType | Hardwood, Carpeted |
| HeatingFuel | Natural Gas |
| HeatingType | Forced Air |
| StoriesTotal | 2 |
| SizeInterior | 1100 - 1500 Sqft |
| Type | House |
| UtilityWater | Municipal Water |
Parking
| Attached Garage | |
| Garage |
Land
| Acreage | No |
| Sewer | Sanitary Sewer |
Rooms
| Level | Type | Length | Width | Dimensions |
|---|---|---|---|---|
| Basement | Bedroom 4 | 5.7 m | 2.9 m | 5.7 m x 2.9 m |
| Basement | Utility Room | 5.74 m | 3.36 m | 5.74 m x 3.36 m |
| Main Level | Living Room | 5.72 m | 3.36 m | 5.72 m x 3.36 m |
| Main Level | Dining Room | 2.96 m | 2.89 m | 2.96 m x 2.89 m |
| Main Level | Kitchen | 5.08 m | 2.81 m | 5.08 m x 2.81 m |
| Upper Level | Primary Bedroom | 3.75 m | 3.3 m | 3.75 m x 3.3 m |
| Upper Level | Bedroom 2 | 3.41 m | 2.82 m | 3.41 m x 2.82 m |
| Upper Level | Bedroom 3 | 3.32 m | 2.75 m | 3.32 m x 2.75 m |
Interested?
Contact us for more information
Aldo Tino Udovicic
Broker
RE/MAX Crossroads Realty Inc.
312 - 305 Milner Avenue
Toronto, Ontario M1B 3V4
312 - 305 Milner Avenue
Toronto, Ontario M1B 3V4


