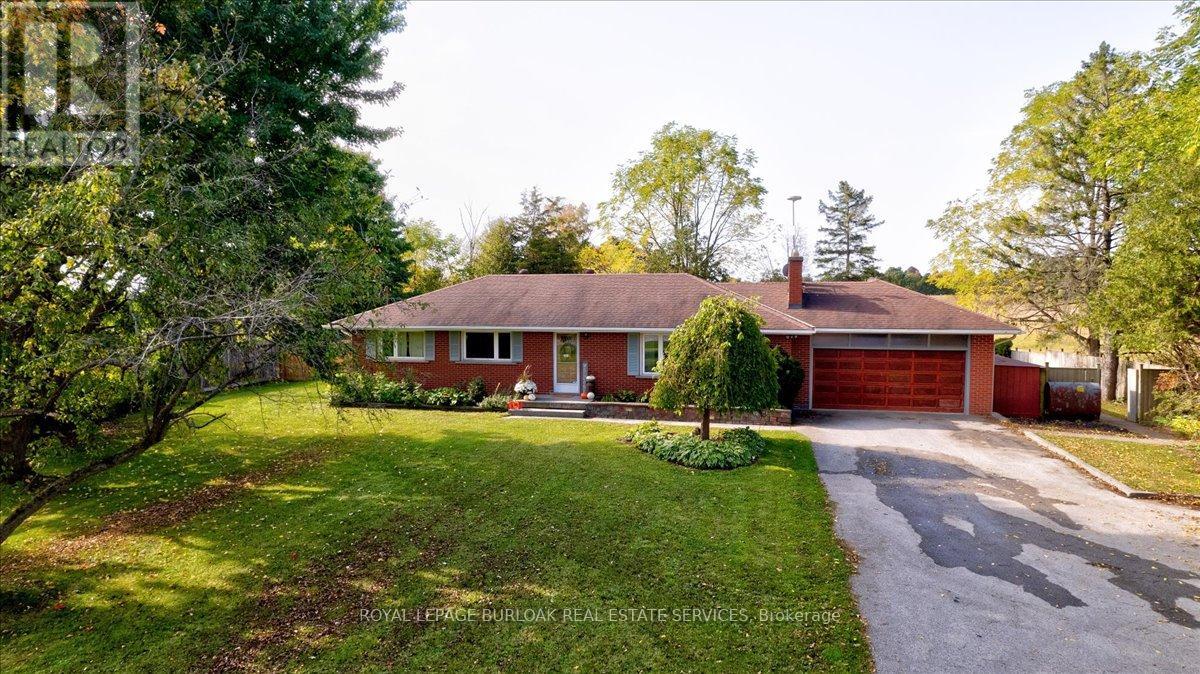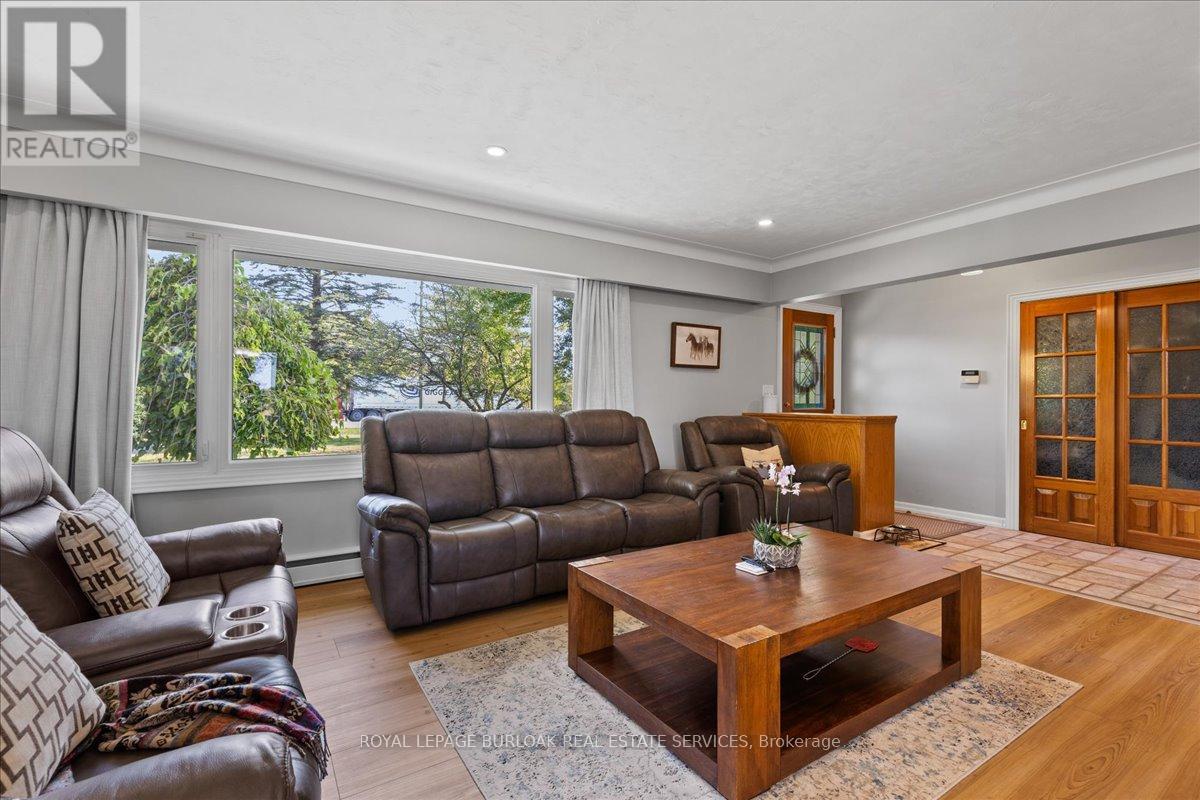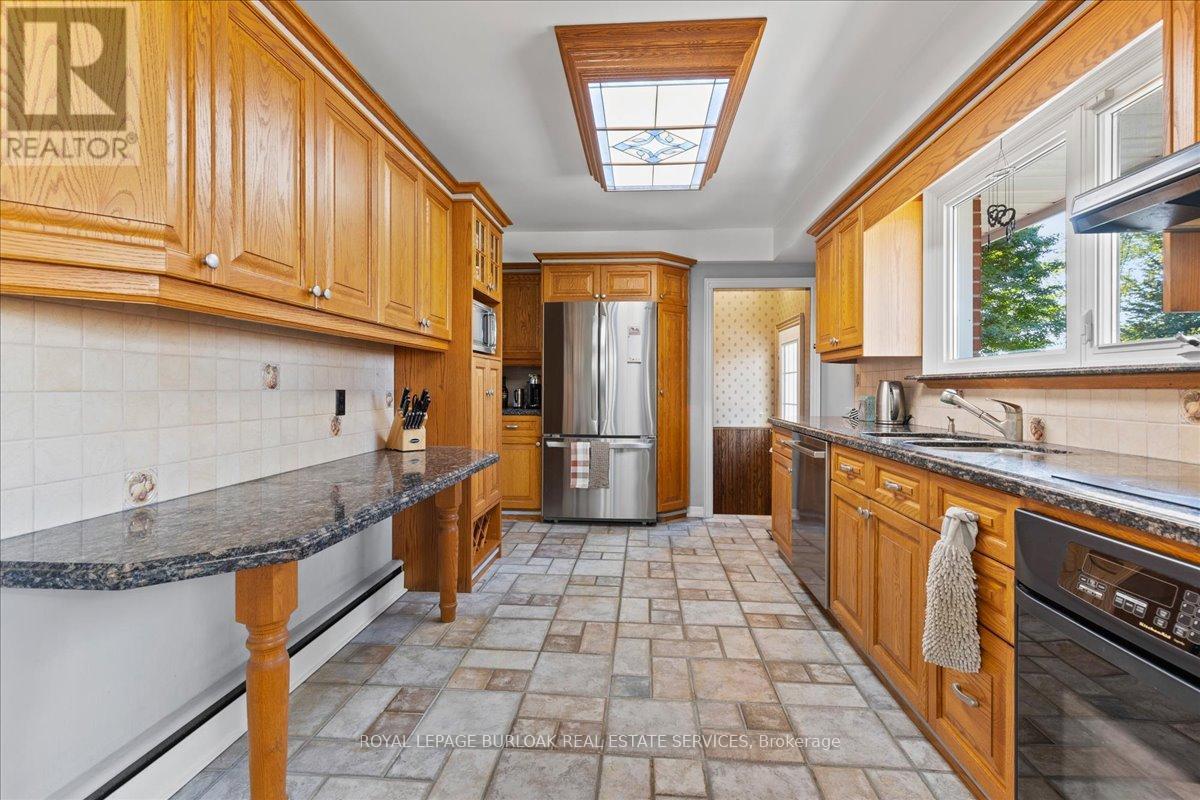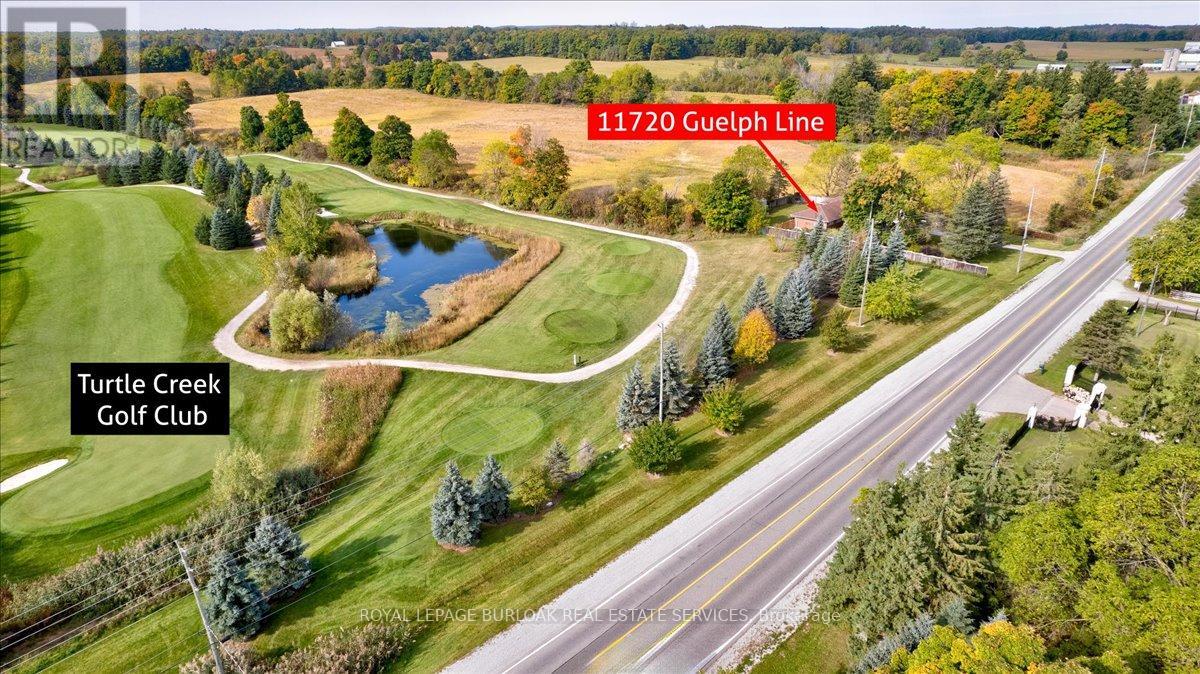11720 Guelph Line Milton, Ontario L0P 1B0
$999,000
Fore! Your dream home by the course awaits. Tucked beside Turtle Creek Golf and backing onto open farmers' fields, this sprawling bungalow offers the rare luxury of no rear neighbours and endless possibilities. Imagine sneaking in a quick round and still making it home for dinner. Set back from the road, this home boasts a spacious main floor with generous living areas and a separate rear entrance to a full-footprint basement ideal for an in-law suite, teen retreat, or rental potential. Downstairs, you'll find extra bedrooms, a full bath, and room to make it your own. Outside, enjoy the peace of the fully fenced yard where kids and pets can roam free while you fire up the BBQ on the brand-new deck. Located in the Brookville area with easy highway access, trails nearby, and of course, golf just steps away. This is country living with convenience. (id:61852)
Property Details
| MLS® Number | W12156570 |
| Property Type | Single Family |
| Community Name | Rural Milton West |
| AmenitiesNearBy | Schools |
| CommunityFeatures | School Bus |
| Features | Sump Pump |
| ParkingSpaceTotal | 8 |
Building
| BathroomTotal | 2 |
| BedroomsAboveGround | 3 |
| BedroomsBelowGround | 2 |
| BedroomsTotal | 5 |
| Age | 51 To 99 Years |
| Amenities | Fireplace(s) |
| Appliances | Range, Dishwasher, Dryer, Garage Door Opener, Oven, Hood Fan, Stove, Refrigerator |
| ArchitecturalStyle | Bungalow |
| BasementDevelopment | Finished |
| BasementType | Full (finished) |
| ConstructionStyleAttachment | Detached |
| ExteriorFinish | Brick |
| FireplacePresent | Yes |
| FoundationType | Block |
| HeatingFuel | Oil |
| HeatingType | Hot Water Radiator Heat |
| StoriesTotal | 1 |
| SizeInterior | 1100 - 1500 Sqft |
| Type | House |
| UtilityWater | Drilled Well |
Parking
| Attached Garage | |
| Garage |
Land
| Acreage | No |
| FenceType | Fenced Yard |
| LandAmenities | Schools |
| Sewer | Septic System |
| SizeDepth | 193 Ft ,4 In |
| SizeFrontage | 125 Ft |
| SizeIrregular | 125 X 193.4 Ft |
| SizeTotalText | 125 X 193.4 Ft|1/2 - 1.99 Acres |
Rooms
| Level | Type | Length | Width | Dimensions |
|---|---|---|---|---|
| Basement | Kitchen | 4.93 m | 5 m | 4.93 m x 5 m |
| Basement | Recreational, Games Room | 7.32 m | 3.38 m | 7.32 m x 3.38 m |
| Basement | Bedroom 4 | 2.31 m | 6.86 m | 2.31 m x 6.86 m |
| Basement | Bedroom 5 | 3.43 m | 3.4 m | 3.43 m x 3.4 m |
| Basement | Bathroom | Measurements not available | ||
| Main Level | Living Room | 7.75 m | 4.01 m | 7.75 m x 4.01 m |
| Main Level | Dining Room | 2.95 m | 3.07 m | 2.95 m x 3.07 m |
| Main Level | Kitchen | 5.05 m | 3.07 m | 5.05 m x 3.07 m |
| Main Level | Primary Bedroom | 3.43 m | 3.28 m | 3.43 m x 3.28 m |
| Main Level | Bedroom 2 | 3.68 m | 2.97 m | 3.68 m x 2.97 m |
| Main Level | Bedroom 3 | 2.87 m | 3.02 m | 2.87 m x 3.02 m |
| Main Level | Bathroom | Measurements not available |
https://www.realtor.ca/real-estate/28330466/11720-guelph-line-milton-rural-milton-west
Interested?
Contact us for more information
Heather O'sullivan
Salesperson



































