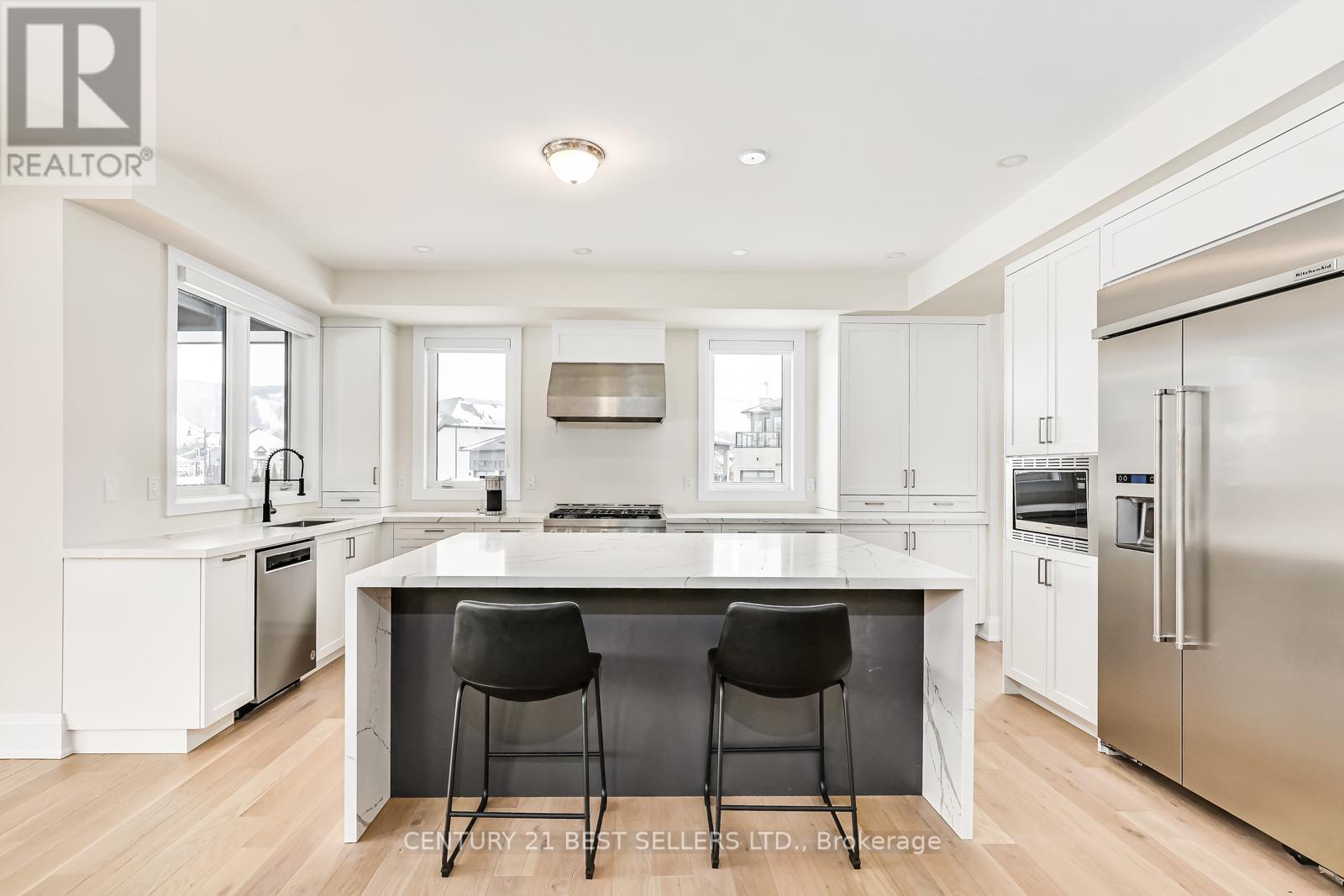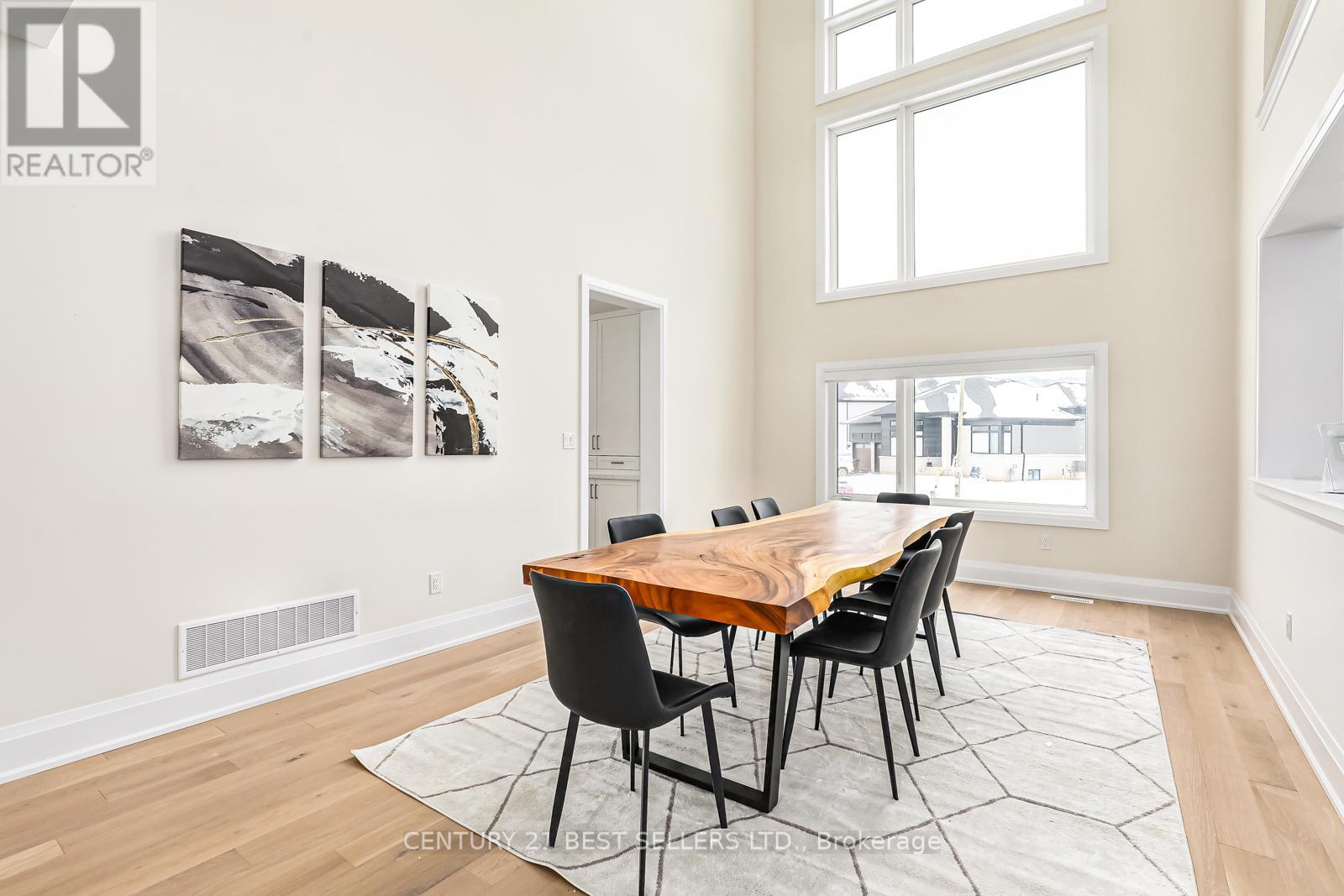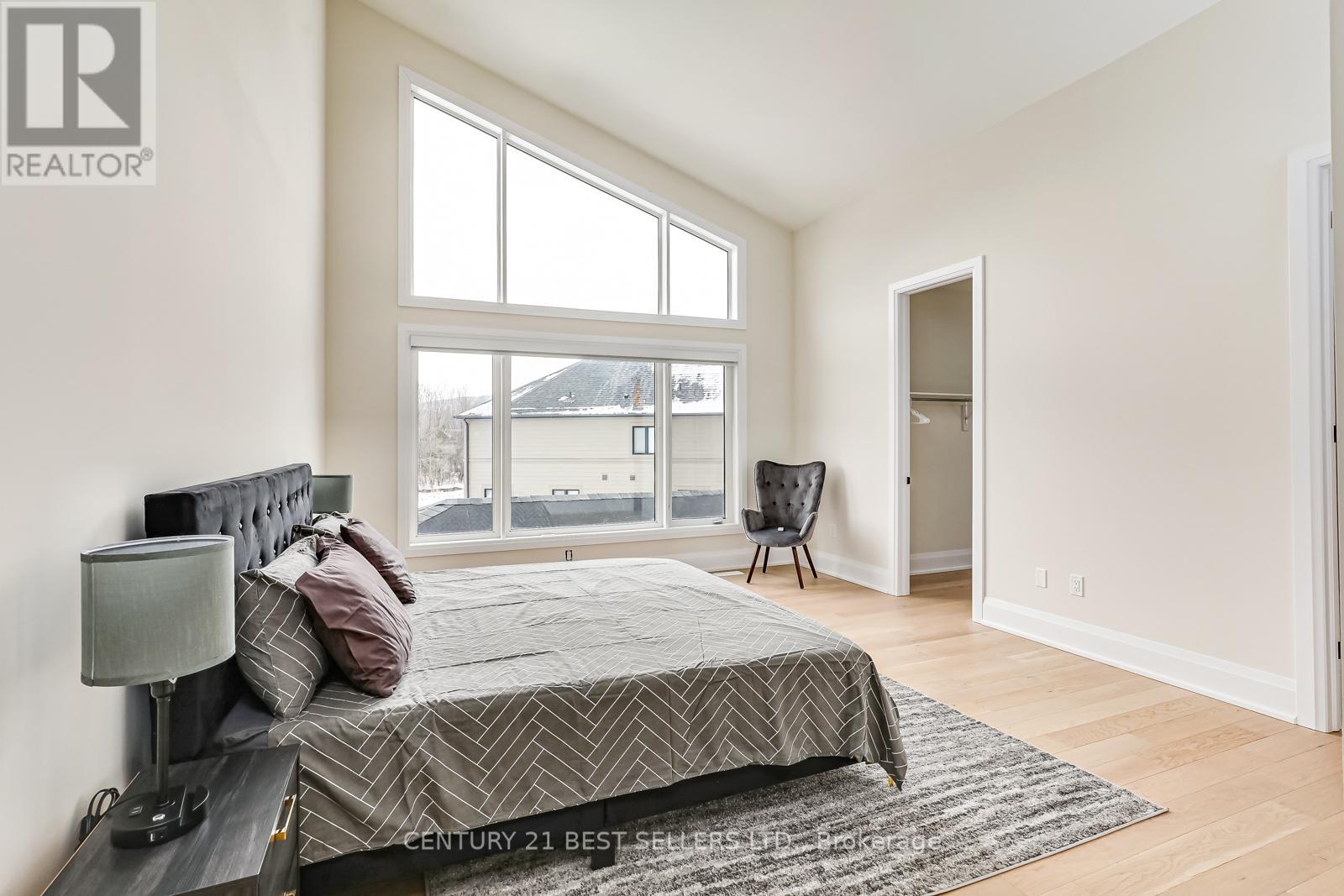117 Stoneleigh Drive Blue Mountains, Ontario L9Y 0Z4
$2,449,000
This Luxurious corner model features an Open Concept main floor which connects a Large Kitchen, Breakfast Nook and Regal Lodge Room, creating a warm and inviting atmosphere. Adding to this idea is the Private Sunken Wine Cellar and 1 12storey Upstairs Games Loft with Corner Windows showcasing Beautiful Views. This home is a 3 min drive to Blue Mountain Village, a 5 min drive to the Village! As a BMVA member, you also enjoy door to door shuttle service. (id:61852)
Property Details
| MLS® Number | X11994929 |
| Property Type | Single Family |
| Community Name | Blue Mountains |
| AmenitiesNearBy | Hospital, Park, Ski Area |
| Features | Wooded Area |
| ParkingSpaceTotal | 4 |
Building
| BathroomTotal | 5 |
| BedroomsAboveGround | 4 |
| BedroomsBelowGround | 2 |
| BedroomsTotal | 6 |
| Age | 0 To 5 Years |
| Appliances | Dishwasher, Dryer, Range, Stove, Washer, Refrigerator |
| BasementDevelopment | Finished |
| BasementType | N/a (finished) |
| ConstructionStyleAttachment | Detached |
| CoolingType | Central Air Conditioning |
| ExteriorFinish | Wood, Stone |
| FireplacePresent | Yes |
| FlooringType | Hardwood |
| FoundationType | Poured Concrete |
| HalfBathTotal | 1 |
| HeatingFuel | Natural Gas |
| HeatingType | Forced Air |
| StoriesTotal | 2 |
| Type | House |
| UtilityWater | Municipal Water |
Parking
| Attached Garage | |
| Garage |
Land
| Acreage | No |
| LandAmenities | Hospital, Park, Ski Area |
| Sewer | Sanitary Sewer |
| SizeDepth | 137 Ft |
| SizeFrontage | 99 Ft |
| SizeIrregular | 99 X 137 Ft ; 50x137x99x120 |
| SizeTotalText | 99 X 137 Ft ; 50x137x99x120 |
Rooms
| Level | Type | Length | Width | Dimensions |
|---|---|---|---|---|
| Basement | Bedroom 5 | 3.66 m | 3.71 m | 3.66 m x 3.71 m |
| Basement | Recreational, Games Room | 7.65 m | 5.39 m | 7.65 m x 5.39 m |
| Main Level | Sunroom | 3.32 m | 4.02 m | 3.32 m x 4.02 m |
| Main Level | Dining Room | 5.67 m | 3.96 m | 5.67 m x 3.96 m |
| Main Level | Eating Area | 4.27 m | 5.61 m | 4.27 m x 5.61 m |
| Main Level | Kitchen | 2.68 m | 5.36 m | 2.68 m x 5.36 m |
| Main Level | Family Room | 5.61 m | 4.57 m | 5.61 m x 4.57 m |
| Upper Level | Primary Bedroom | 4.27 m | 4.88 m | 4.27 m x 4.88 m |
| Upper Level | Bedroom 2 | 3.35 m | 3.35 m | 3.35 m x 3.35 m |
| Upper Level | Bedroom 4 | 3.54 m | 3.35 m | 3.54 m x 3.35 m |
| Upper Level | Loft | 4.27 m | 3.99 m | 4.27 m x 3.99 m |
https://www.realtor.ca/real-estate/27968109/117-stoneleigh-drive-blue-mountains-blue-mountains
Interested?
Contact us for more information
Magdalena Chadraba
Salesperson
4 Robert Speck Pkwy #150 Ground Flr
Mississauga, Ontario L4Z 1S1







































