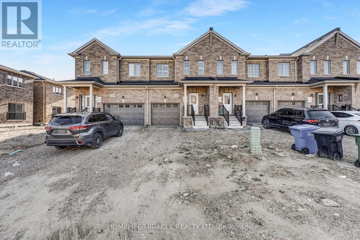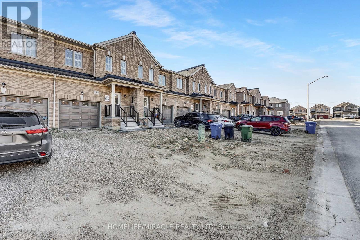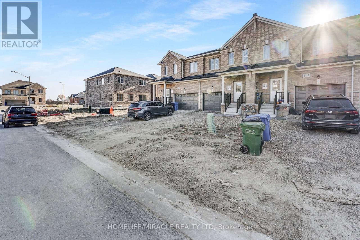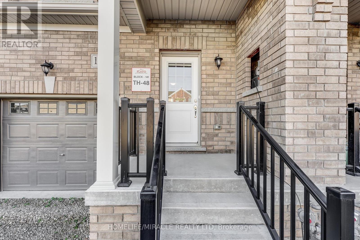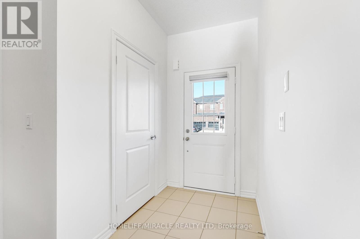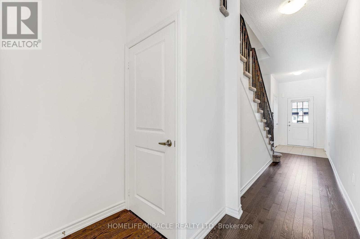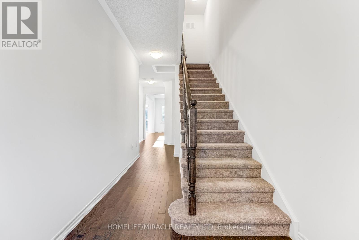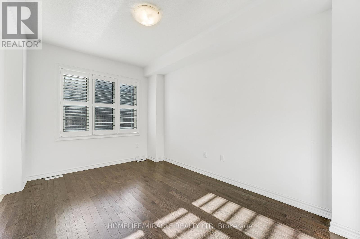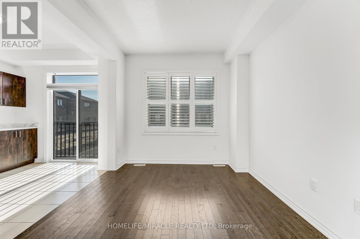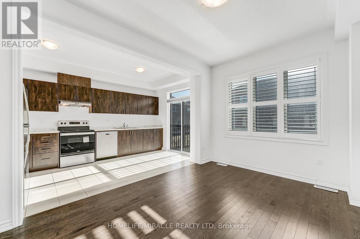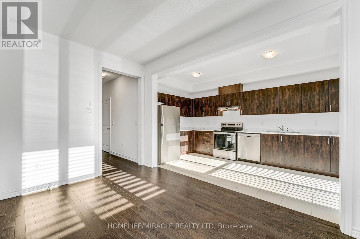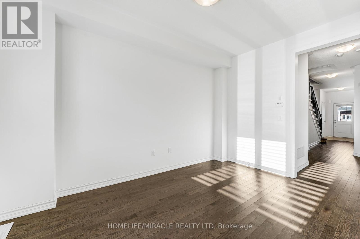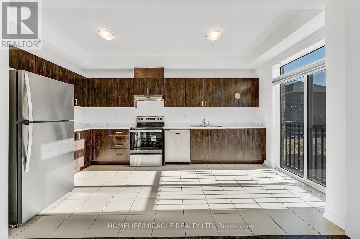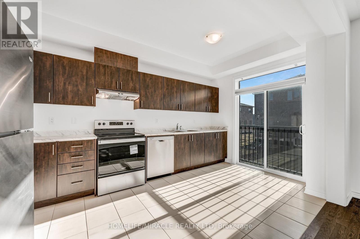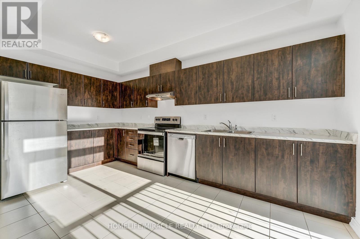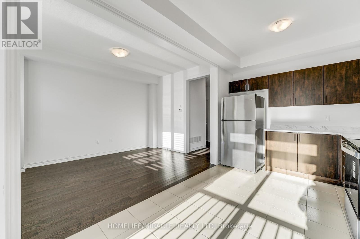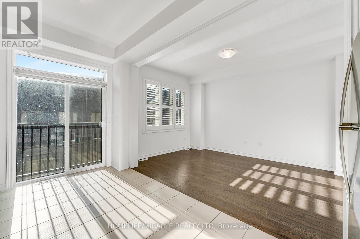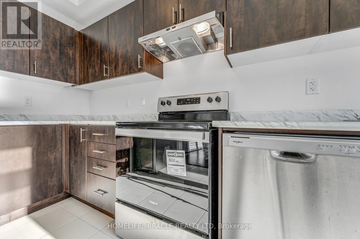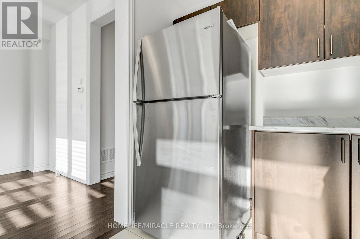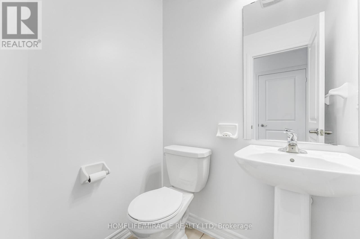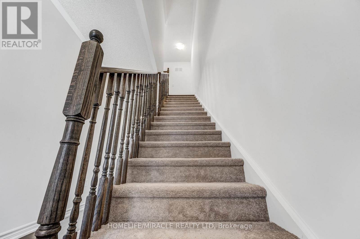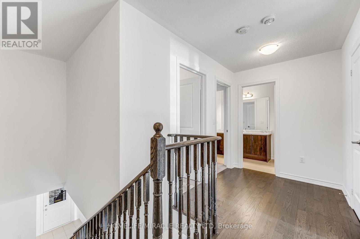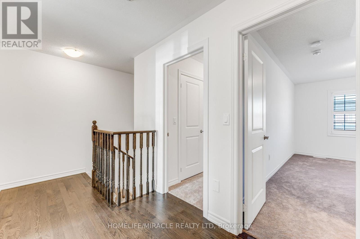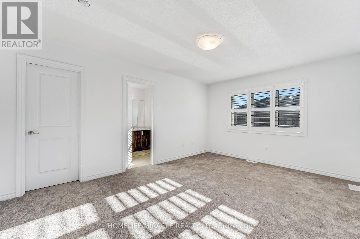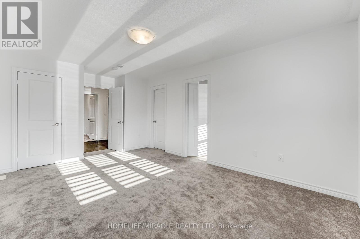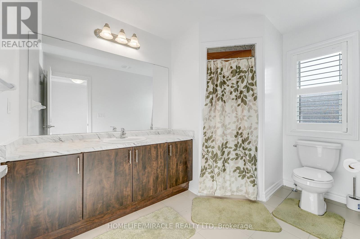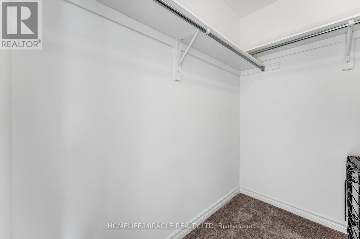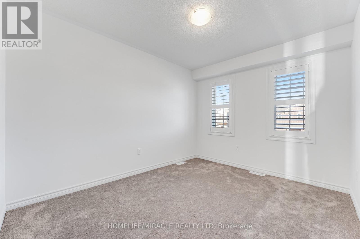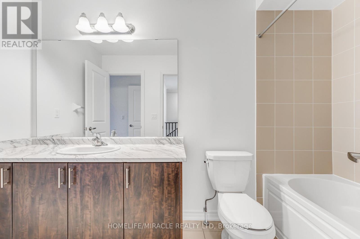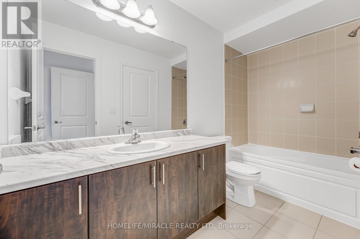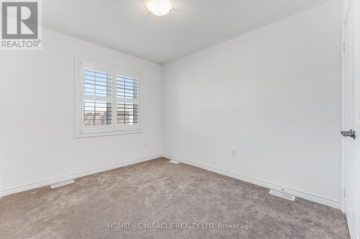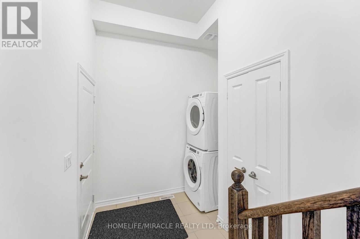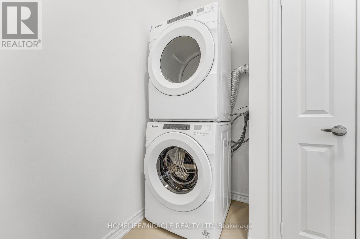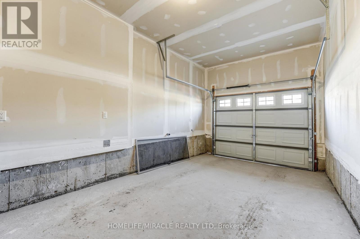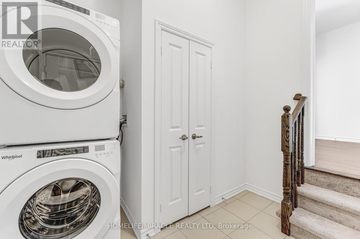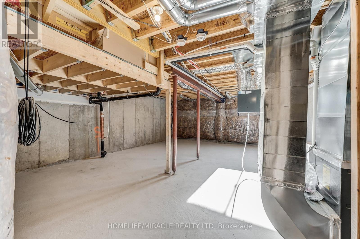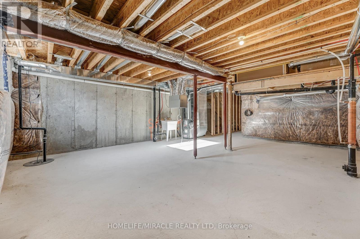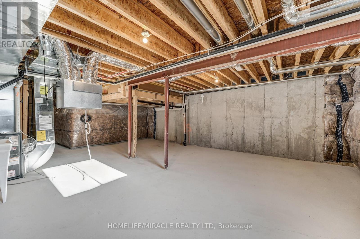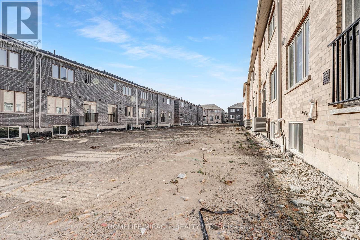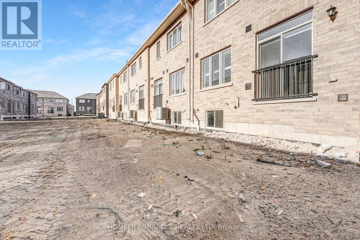117 Stocks Avenue Southgate, Ontario N0C 1B0
$559,900
Freehold townhomes in Dundalk, Ontario, offer a blend of modern living and community charm, with some featuring 3 bedrooms,2.5 bathrooms,9-feet ceilings, upgraded kitchens and spacious layout with carpet free, Hardwood floor on main floor,. These homes, offer master-planned communities, are designed with features like open-concept living spaces, Main floor laundry, and large windows for natural light. The townhouses are located in a welcoming community surrounded by natural beauty, recreational amenities, and family-friendly values, with easy access to parks, trails, golf courses, and ski hills. (id:61852)
Property Details
| MLS® Number | X12295349 |
| Property Type | Single Family |
| Community Name | Southgate |
| EquipmentType | Water Heater |
| Features | Sump Pump |
| ParkingSpaceTotal | 3 |
| RentalEquipmentType | Water Heater |
Building
| BathroomTotal | 3 |
| BedroomsAboveGround | 3 |
| BedroomsTotal | 3 |
| Age | 0 To 5 Years |
| Appliances | Water Heater, Dishwasher, Dryer, Stove, Washer, Window Coverings, Refrigerator |
| BasementDevelopment | Unfinished |
| BasementType | N/a (unfinished) |
| ConstructionStyleAttachment | Attached |
| CoolingType | Central Air Conditioning |
| ExteriorFinish | Brick |
| FireProtection | Smoke Detectors |
| FoundationType | Concrete |
| HalfBathTotal | 1 |
| HeatingFuel | Natural Gas |
| HeatingType | Forced Air |
| StoriesTotal | 2 |
| SizeInterior | 1500 - 2000 Sqft |
| Type | Row / Townhouse |
| UtilityWater | Municipal Water |
Parking
| Attached Garage | |
| Garage |
Land
| Acreage | No |
| Sewer | Sanitary Sewer |
| SizeDepth | 98 Ft ,4 In |
| SizeFrontage | 19 Ft ,8 In |
| SizeIrregular | 19.7 X 98.4 Ft |
| SizeTotalText | 19.7 X 98.4 Ft |
Rooms
| Level | Type | Length | Width | Dimensions |
|---|---|---|---|---|
| Second Level | Primary Bedroom | 4.88 m | 3.6 m | 4.88 m x 3.6 m |
| Second Level | Bedroom 2 | 3.44 m | 2.86 m | 3.44 m x 2.86 m |
| Second Level | Bedroom 3 | 2.8 m | 2.62 m | 2.8 m x 2.62 m |
| Main Level | Kitchen | 4.57 m | 2.74 m | 4.57 m x 2.74 m |
| Main Level | Great Room | 4.05 m | 2.98 m | 4.05 m x 2.98 m |
https://www.realtor.ca/real-estate/28628256/117-stocks-avenue-southgate-southgate
Interested?
Contact us for more information
Daxa Patel
Salesperson
20-470 Chrysler Drive
Brampton, Ontario L6S 0C1
