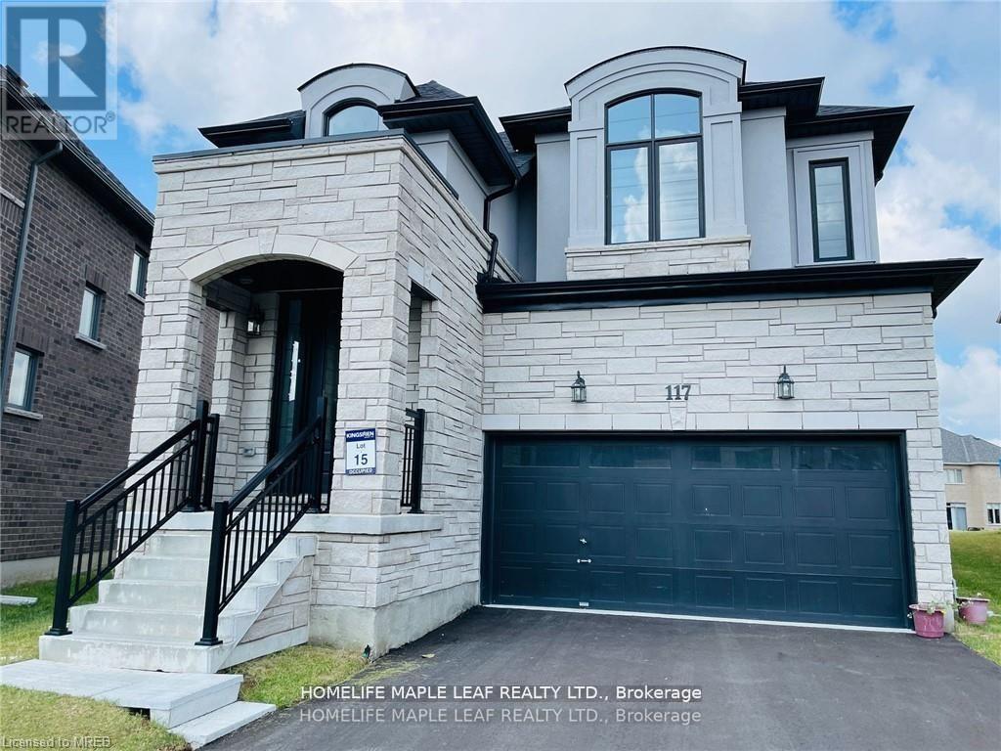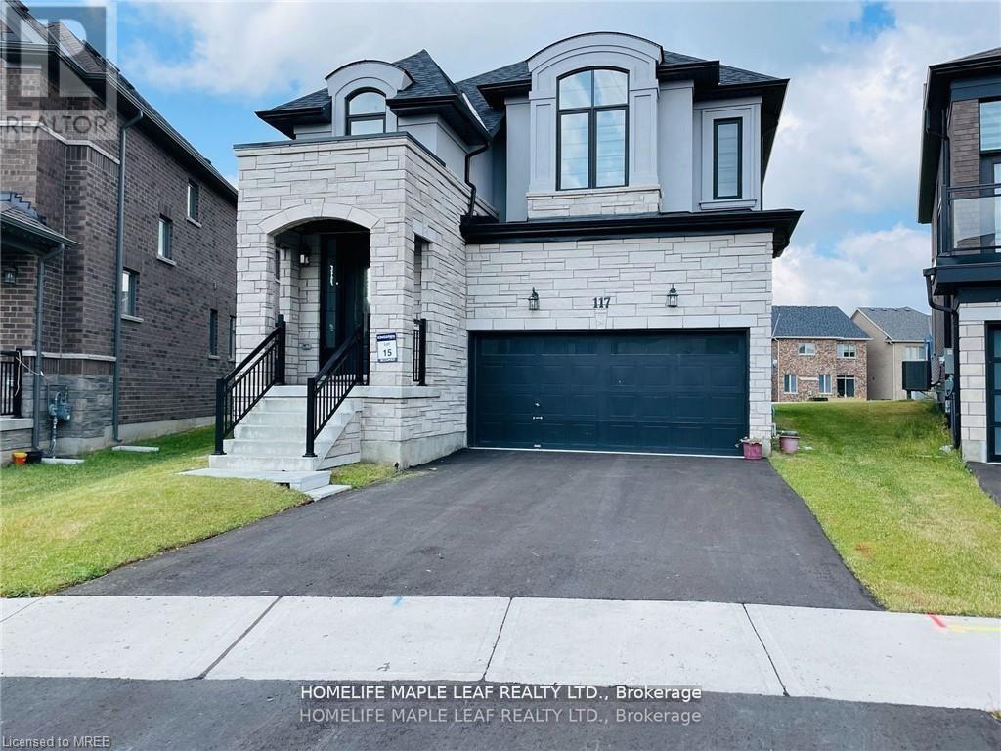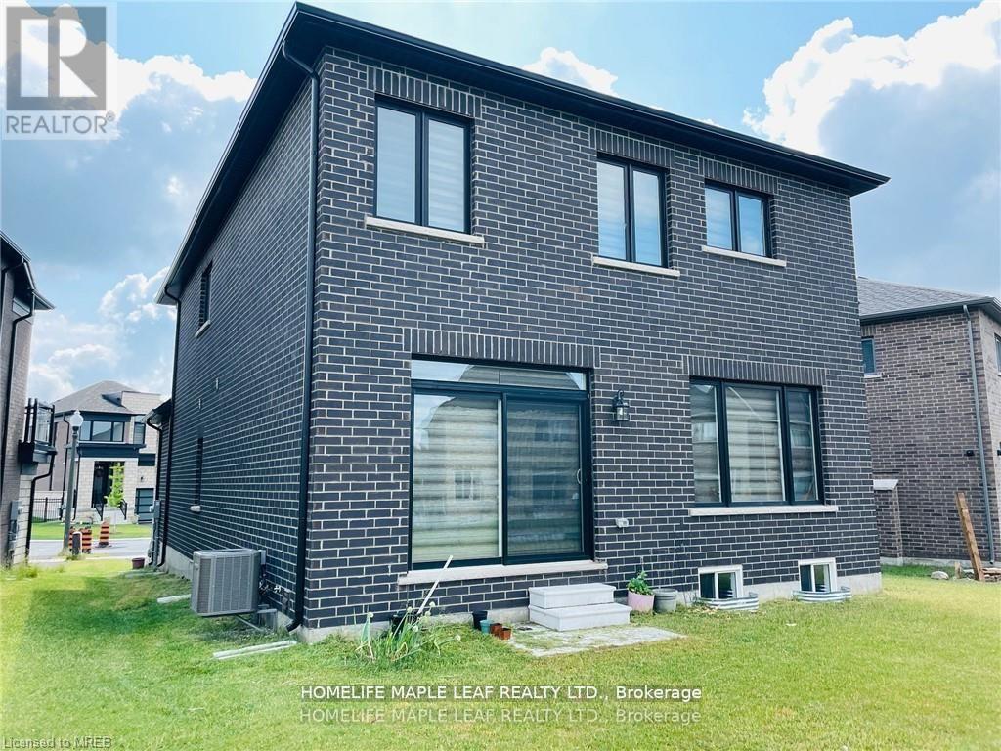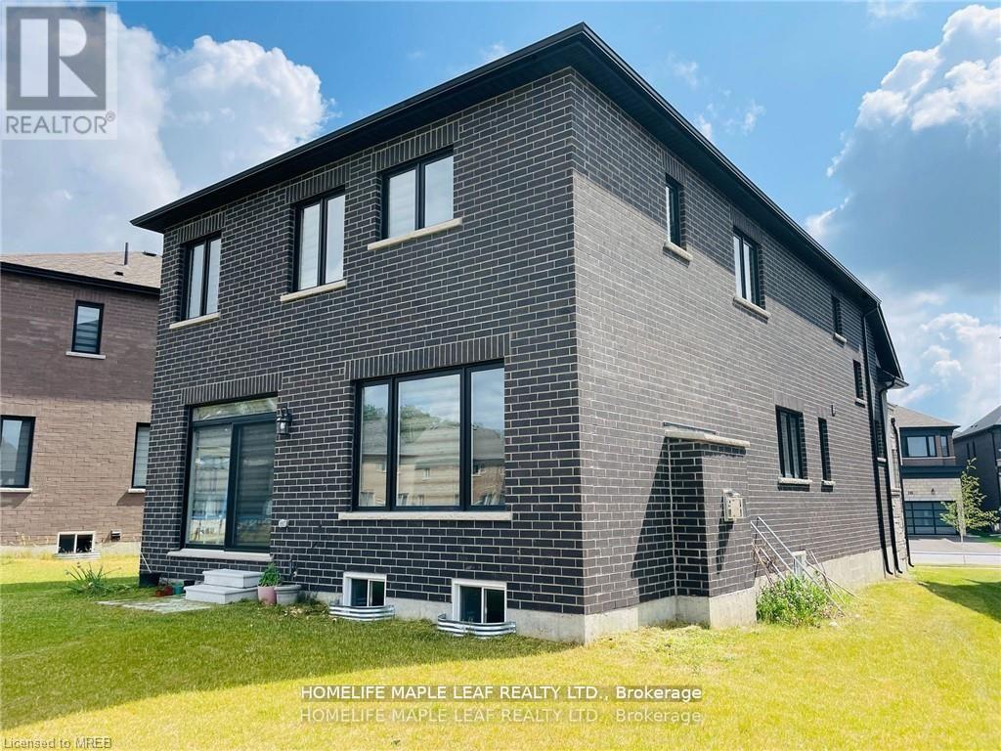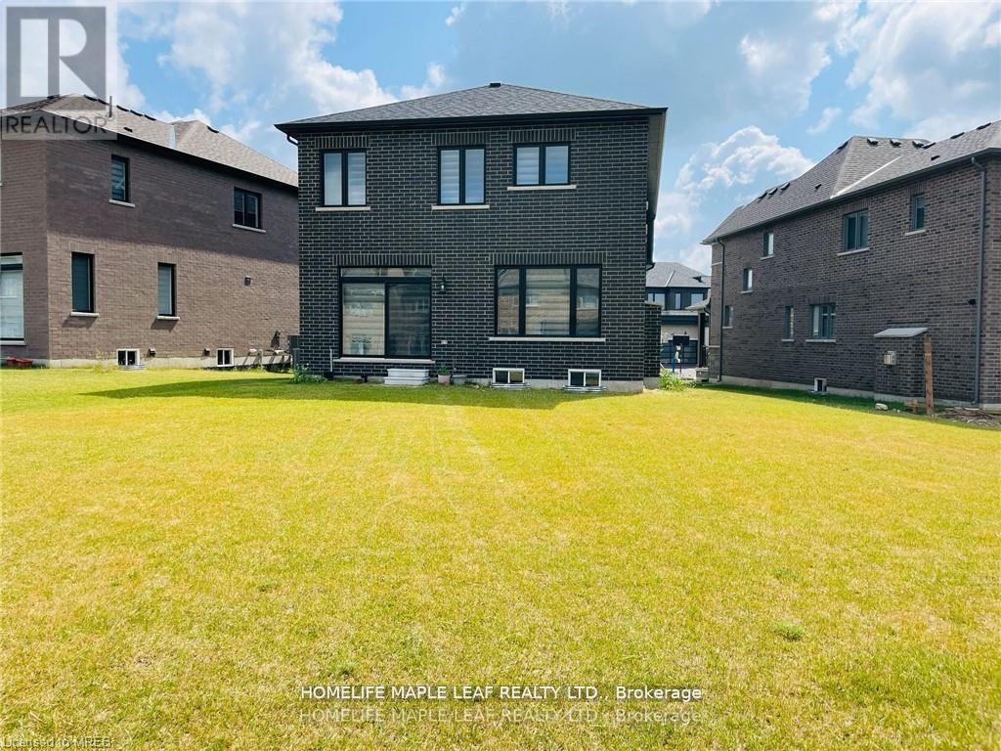117 Silverwood Crescent Woodstock, Ontario N4T 0M6
$849,000
Premium corner pie-shaped large lot with huge backyard (enough space to build new swimming pool and trampoline) in the highly sought-after Woodstock neighborhood. This spacious, detached home offers an exceptional layout with 4 generously sized bedrooms and 3 well-appointed bathrooms, providing plenty of room for growing families or those who love to entertain. The expansive backyard is a true highlight, offering a wealth of possibilities. Whether you envision installing a swimming pool, setting up a trampoline for the kids, hosting summer barbecues, cultivating a beautiful garden, or simply enjoying the peace and tranquility of your outdoor space, this lot has it all. The large outdoor area ensures privacy and room to grow, making it perfect for those who value open-air living. Inside, the open-concept design creates a welcoming and airy atmosphere. The kitchen and breakfast area are beautifully adorned with stylish, easy-to-maintain tiles, creating a functional and sophisticated space. The adjoining great and living areas feature gleaming hardwood floors that add warmth and elegance, seamlessly blending comfort with style. The modern kitchen is outfitted with sleek stainless steel appliances, providing both practicality and a high-end aesthetic. Whether you're preparing a family meal or hosting guests, this space is perfect for both everyday living and entertaining. In addition to the fabulous interior, the property offers added convenience with a 2-car garage and an additional 2-car parking space in the driveway, ensuring that there's ample room for family and guests. This exceptional home combines style, functionality, and value, making it the perfect choice for anyone looking to live in a charming, well-established neighborhood. Don't miss the opportunity to make it your forever home! (id:61852)
Property Details
| MLS® Number | X12008129 |
| Property Type | Single Family |
| Community Name | Woodstock - North |
| AmenitiesNearBy | Park, Schools |
| CommunityFeatures | School Bus |
| ParkingSpaceTotal | 4 |
Building
| BathroomTotal | 3 |
| BedroomsAboveGround | 4 |
| BedroomsTotal | 4 |
| Age | 0 To 5 Years |
| Appliances | Blinds |
| BasementDevelopment | Unfinished |
| BasementType | N/a (unfinished) |
| ConstructionStyleAttachment | Detached |
| CoolingType | Central Air Conditioning |
| ExteriorFinish | Stone |
| FireplacePresent | Yes |
| FlooringType | Hardwood, Tile |
| FoundationType | Concrete |
| HalfBathTotal | 1 |
| HeatingFuel | Natural Gas |
| HeatingType | Forced Air |
| StoriesTotal | 2 |
| SizeInterior | 2000 - 2500 Sqft |
| Type | House |
| UtilityWater | Municipal Water |
Parking
| Garage |
Land
| Acreage | No |
| FenceType | Fenced Yard |
| LandAmenities | Park, Schools |
| Sewer | Sanitary Sewer |
| SizeDepth | 145 Ft ,6 In |
| SizeFrontage | 30 Ft ,7 In |
| SizeIrregular | 30.6 X 145.5 Ft ; 133.76 X 30.63 X 145.53 X 78.30 |
| SizeTotalText | 30.6 X 145.5 Ft ; 133.76 X 30.63 X 145.53 X 78.30|under 1/2 Acre |
| ZoningDescription | R1-18 |
Rooms
| Level | Type | Length | Width | Dimensions |
|---|---|---|---|---|
| Second Level | Primary Bedroom | 4.75 m | 3.65 m | 4.75 m x 3.65 m |
| Second Level | Bedroom 2 | 3.54 m | 3.65 m | 3.54 m x 3.65 m |
| Second Level | Bedroom 3 | 3.11 m | 3.65 m | 3.11 m x 3.65 m |
| Second Level | Bedroom 4 | 4.5 m | 4.75 m | 4.5 m x 4.75 m |
| Main Level | Great Room | 3.96 m | 5.18 m | 3.96 m x 5.18 m |
| Main Level | Dining Room | 3.96 m | 3.36 m | 3.96 m x 3.36 m |
| Main Level | Eating Area | 3.84 m | 3.05 m | 3.84 m x 3.05 m |
| Main Level | Kitchen | 3.84 m | 2.86 m | 3.84 m x 2.86 m |
| Main Level | Laundry Room | Measurements not available |
Interested?
Contact us for more information
Keshav Uppal
Salesperson
80 Eastern Avenue #3
Brampton, Ontario L6W 1X9
