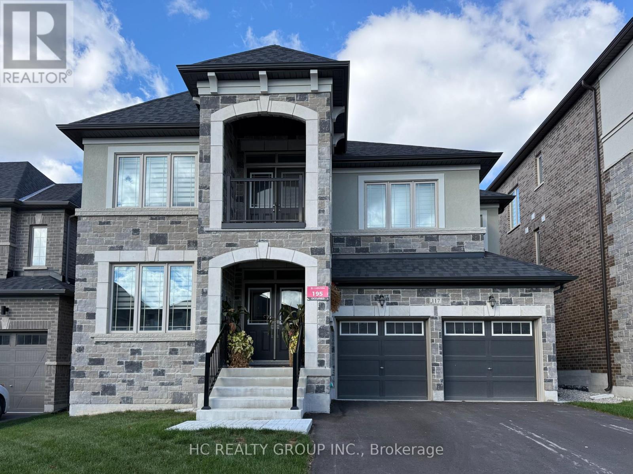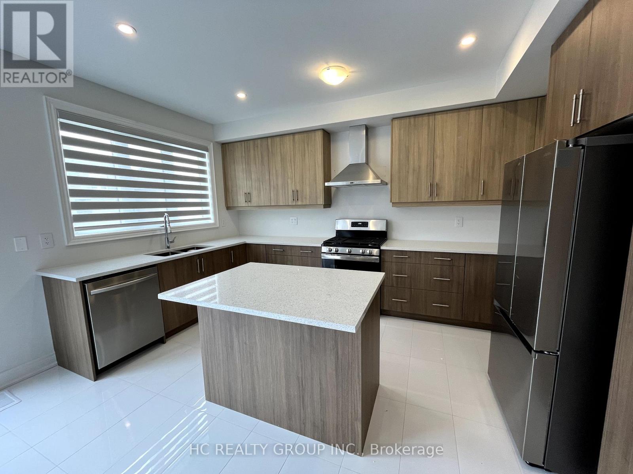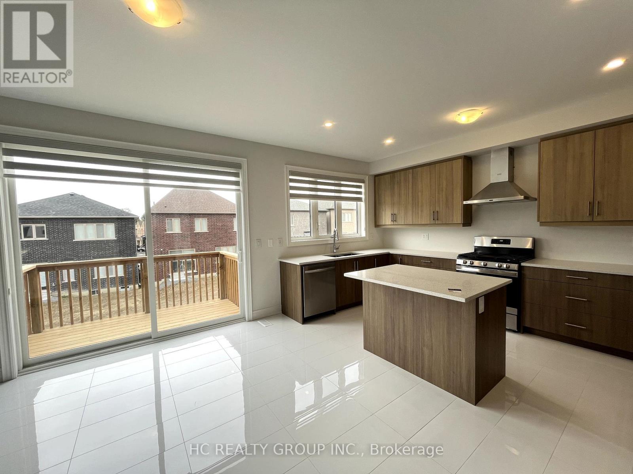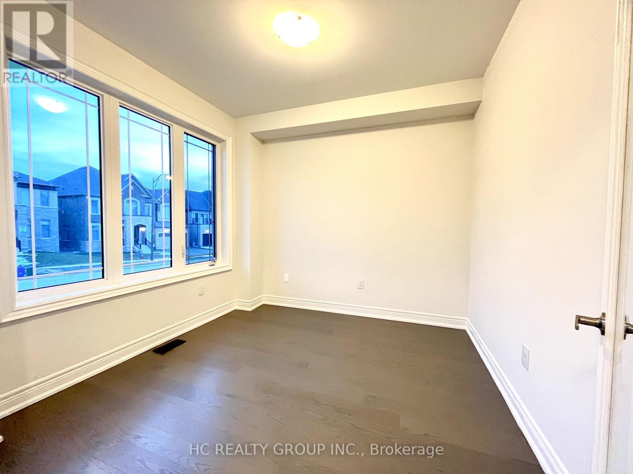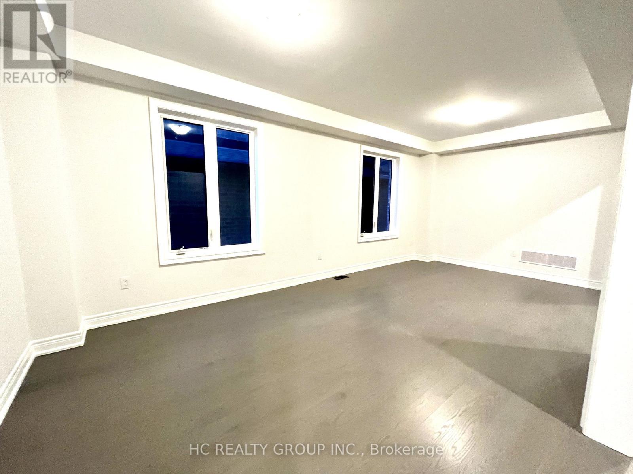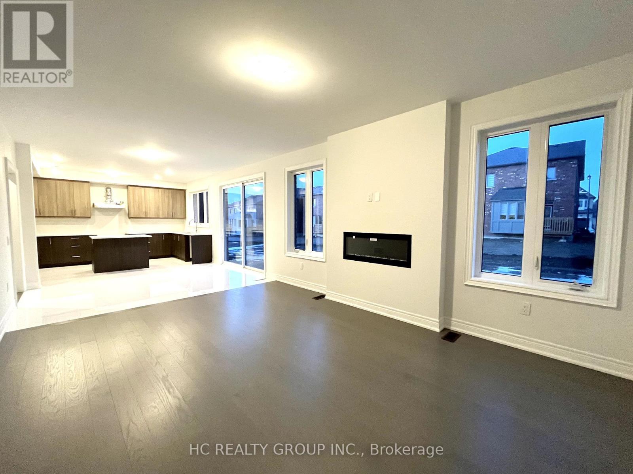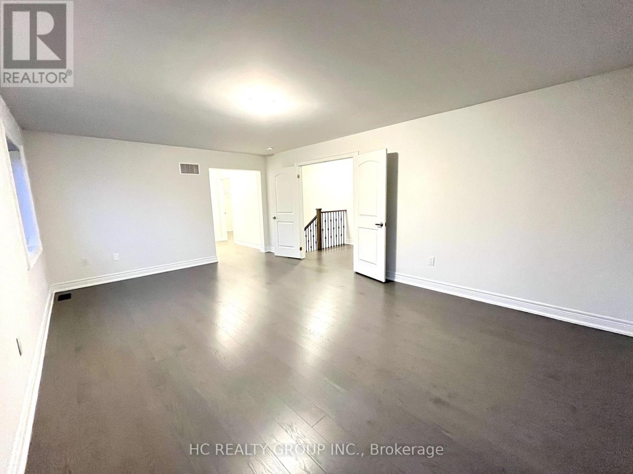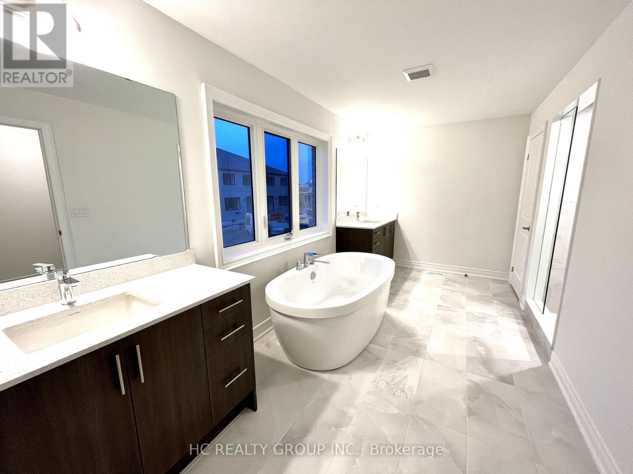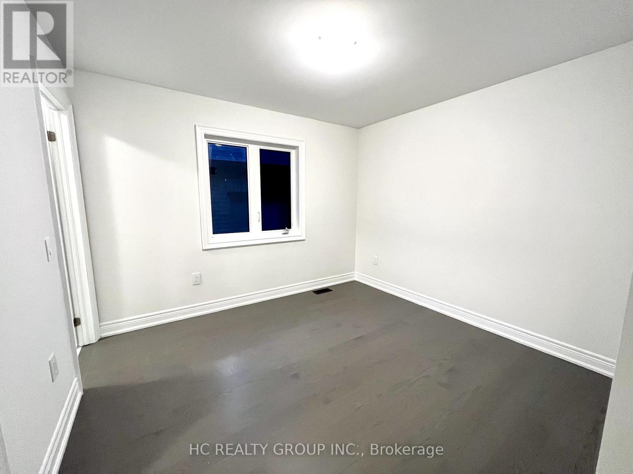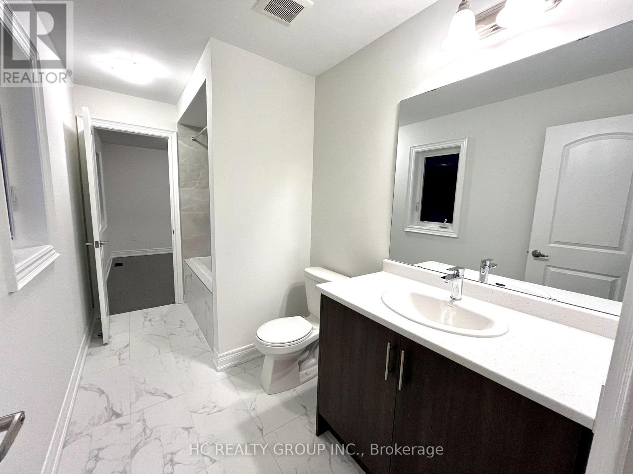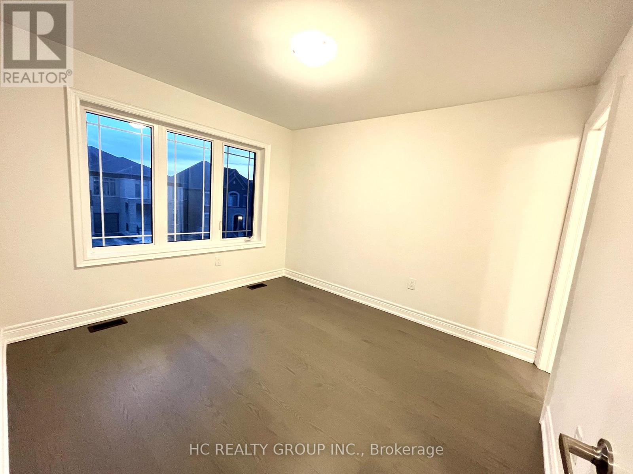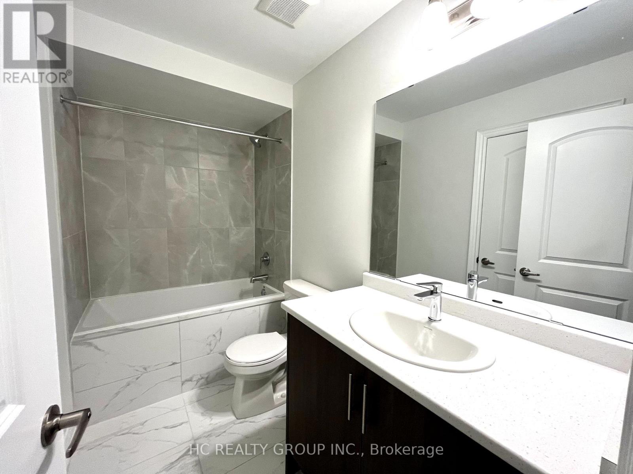117 Silk Twist Drive East Gwillimbury, Ontario L9N 0W4
5 Bedroom
4 Bathroom
3000 - 3500 sqft
Fireplace
Central Air Conditioning
Forced Air
$4,000 Monthly
A Must See One Year New 3200 Sqft Double Car Garage House In The Prestigious Neighbourhood. Featuring Open Concept Layout And Lots Of Upgrades. Hardwood Flr And Smooth Ceiling Thru-Out Main & Second Floor. Features Library In The Main Floor Giving More Space And Privacy. Large Eat-In Kitchen, Cozy Living & Dining Room. Spacious Master Bedroom W/ 5Pc Ensuite Washroom. 2nd&3rd, 4th&5th Bdrms W/ 4Pc Semi-Ensuite. Close To Schools, Shops, Parks, Go Transit, Shopping Center, Hwy404. (id:61852)
Property Details
| MLS® Number | N12453344 |
| Property Type | Single Family |
| Community Name | Holland Landing |
| EquipmentType | Water Heater |
| Features | Carpet Free |
| ParkingSpaceTotal | 4 |
| RentalEquipmentType | Water Heater |
Building
| BathroomTotal | 4 |
| BedroomsAboveGround | 5 |
| BedroomsTotal | 5 |
| Age | New Building |
| BasementDevelopment | Unfinished |
| BasementFeatures | Walk Out |
| BasementType | N/a (unfinished), N/a |
| ConstructionStyleAttachment | Detached |
| CoolingType | Central Air Conditioning |
| ExteriorFinish | Brick |
| FireplacePresent | Yes |
| FlooringType | Hardwood, Tile |
| HalfBathTotal | 1 |
| HeatingFuel | Natural Gas |
| HeatingType | Forced Air |
| StoriesTotal | 2 |
| SizeInterior | 3000 - 3500 Sqft |
| Type | House |
| UtilityWater | Municipal Water |
Parking
| Garage |
Land
| Acreage | No |
| Sewer | Sanitary Sewer |
Rooms
| Level | Type | Length | Width | Dimensions |
|---|---|---|---|---|
| Second Level | Primary Bedroom | 6.1 m | 4.02 m | 6.1 m x 4.02 m |
| Second Level | Bedroom 2 | 3.66 m | 3.35 m | 3.66 m x 3.35 m |
| Second Level | Bedroom 3 | 3.66 m | 3.05 m | 3.66 m x 3.05 m |
| Second Level | Bedroom 4 | 3.05 m | 3.35 m | 3.05 m x 3.35 m |
| Second Level | Bedroom 5 | 3.05 m | 3.35 m | 3.05 m x 3.35 m |
| Ground Level | Family Room | 5.18 m | 3.96 m | 5.18 m x 3.96 m |
| Ground Level | Eating Area | 3.35 m | 3.96 m | 3.35 m x 3.96 m |
| Ground Level | Living Room | 3.35 m | 6.71 m | 3.35 m x 6.71 m |
| Ground Level | Library | 3.05 m | 3.05 m | 3.05 m x 3.05 m |
Interested?
Contact us for more information
Nina Sun
Salesperson
Hc Realty Group Inc.
9206 Leslie St 2nd Flr
Richmond Hill, Ontario L4B 2N8
9206 Leslie St 2nd Flr
Richmond Hill, Ontario L4B 2N8
Jenny Wu
Broker
Hc Realty Group Inc.
9206 Leslie St 2nd Flr
Richmond Hill, Ontario L4B 2N8
9206 Leslie St 2nd Flr
Richmond Hill, Ontario L4B 2N8
