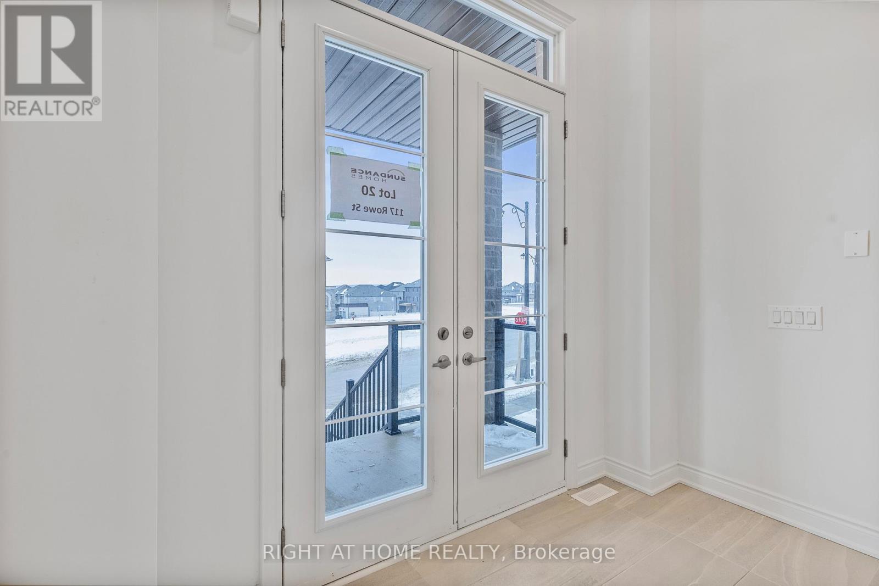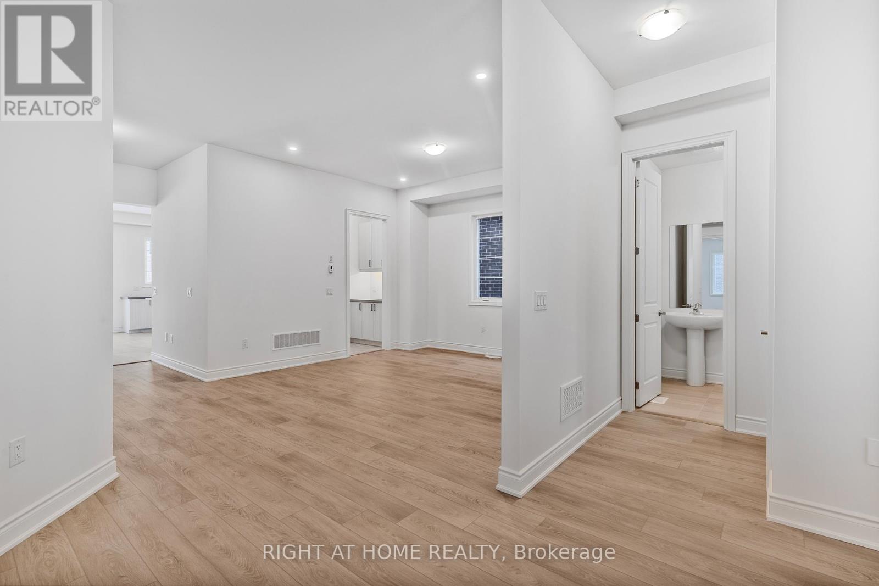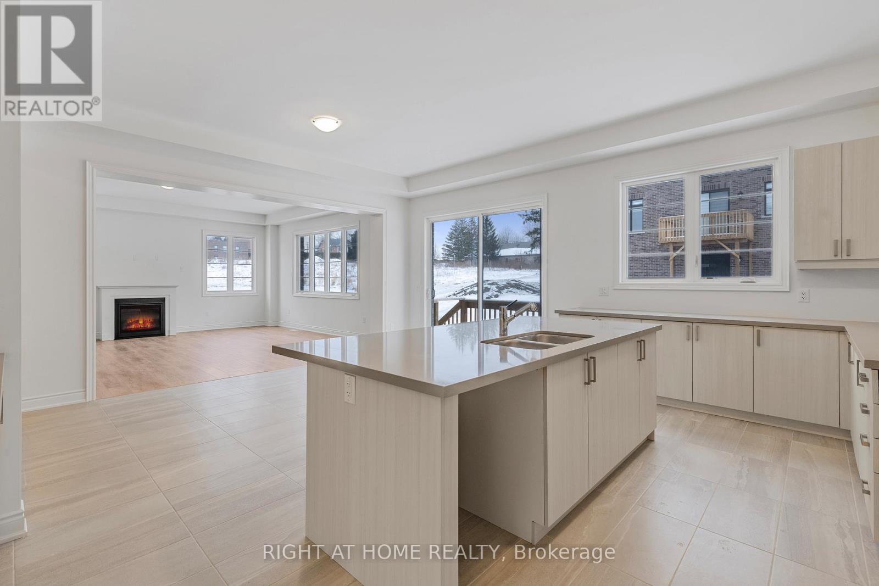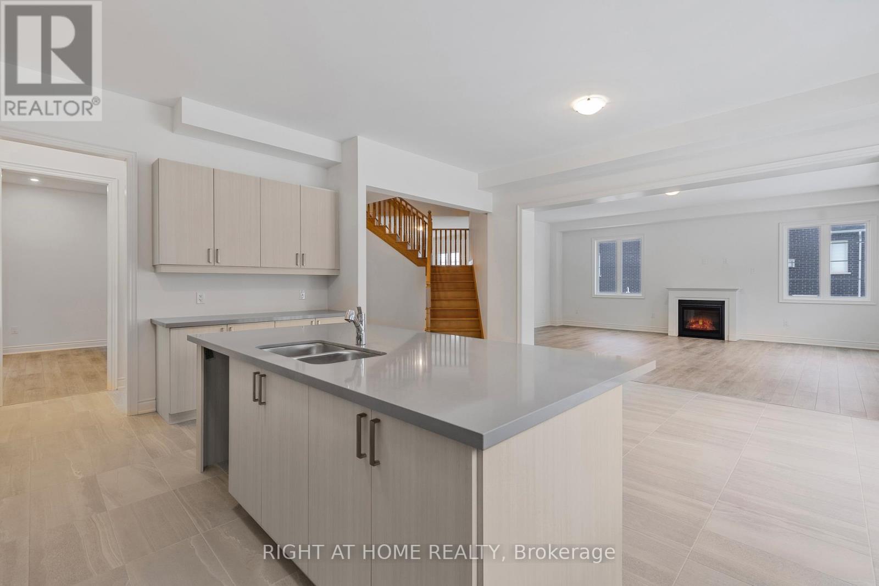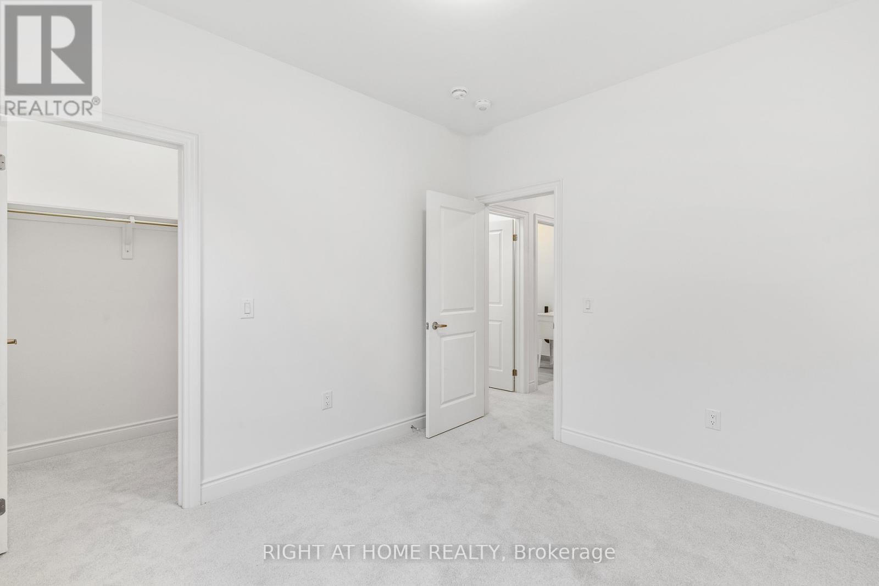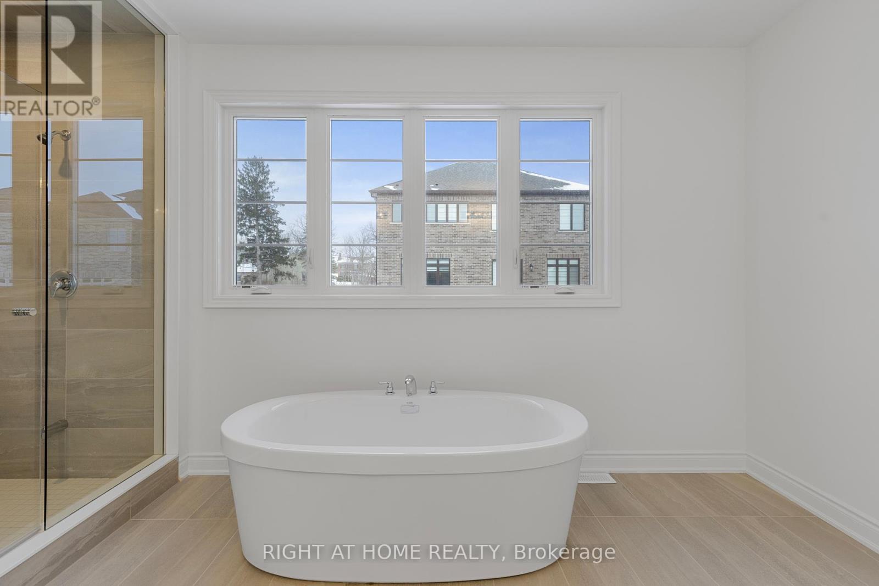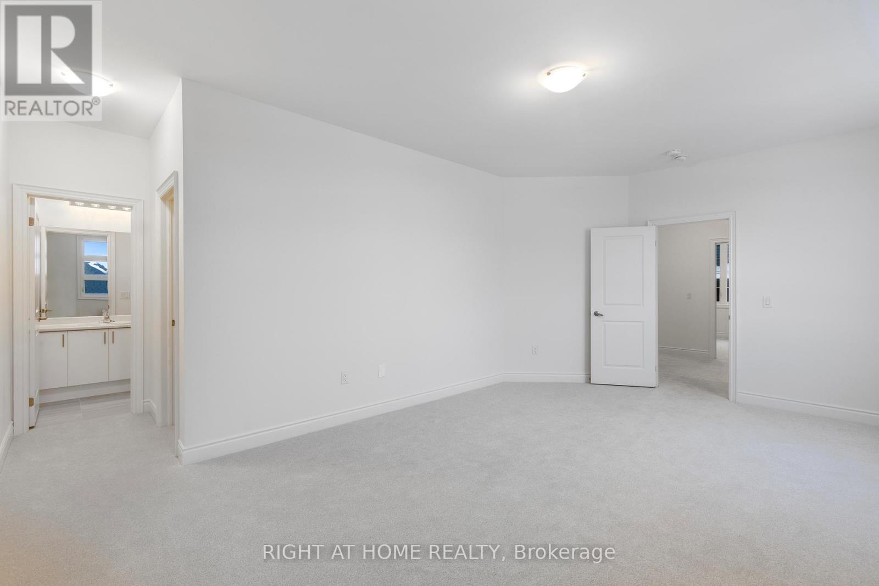117 Rowe Street Bradford West Gwillimbury, Ontario L3Z 4M9
$1,749,900
Featured in the heart of Bradford West Gwillimbury's New Bond head Subdivision is this masterpiece of a family home! 5 bathrooms, 5 bedrooms and 4,384 SQFT of finished above grade living space. This home boasts two massive living rooms, one complete with an outdoor balcony space overlooking the street, the other with a beautiful gas fireplace. With tasteful finishings such as granite kitchen countertops, and soaring 10 foot ceilings, this home is truly a must see. Enjoy some extra space for you and your family while still maintaining a close distance to the big city, and an even closer drive into cottage country! Need some more space, the unfinished basement has great development potential! (id:61852)
Property Details
| MLS® Number | N11959590 |
| Property Type | Single Family |
| Community Name | Bond Head |
| EquipmentType | Water Heater |
| ParkingSpaceTotal | 4 |
| RentalEquipmentType | Water Heater |
| Structure | Porch |
Building
| BathroomTotal | 4 |
| BedroomsAboveGround | 5 |
| BedroomsTotal | 5 |
| Age | New Building |
| BasementDevelopment | Unfinished |
| BasementType | Full (unfinished) |
| ConstructionStyleAttachment | Detached |
| CoolingType | Central Air Conditioning |
| ExteriorFinish | Brick, Brick Facing |
| FireplacePresent | Yes |
| FireplaceTotal | 1 |
| FoundationType | Concrete |
| HalfBathTotal | 1 |
| HeatingFuel | Natural Gas |
| HeatingType | Forced Air |
| StoriesTotal | 2 |
| Type | House |
| UtilityWater | Municipal Water |
Parking
| Attached Garage |
Land
| Acreage | No |
| Sewer | Sanitary Sewer |
| SizeDepth | 118 Ft ,1 In |
| SizeFrontage | 49 Ft ,10 In |
| SizeIrregular | 49.87 X 118.11 Ft |
| SizeTotalText | 49.87 X 118.11 Ft |
| ZoningDescription | R1-1*6(h1) |
Rooms
| Level | Type | Length | Width | Dimensions |
|---|---|---|---|---|
| Second Level | Bedroom 5 | 3.35 m | 3.04 m | 3.35 m x 3.04 m |
| Second Level | Laundry Room | 2.4 m | 2.4 m | 2.4 m x 2.4 m |
| Second Level | Bedroom | 6.4 m | 3.6 m | 6.4 m x 3.6 m |
| Second Level | Bedroom 2 | 5.79 m | 3.65 m | 5.79 m x 3.65 m |
| Second Level | Bedroom 3 | 4.42 m | 3.65 m | 4.42 m x 3.65 m |
| Second Level | Bedroom 4 | 3.35 m | 3.04 m | 3.35 m x 3.04 m |
| Main Level | Office | 3.12 m | 3.12 m | 3.12 m x 3.12 m |
| Main Level | Living Room | 5.71 m | 5.94 m | 5.71 m x 5.94 m |
| Main Level | Dining Room | 3.81 m | 4.26 m | 3.81 m x 4.26 m |
| Main Level | Great Room | 5.43 m | 7.01 m | 5.43 m x 7.01 m |
| Main Level | Eating Area | 3.35 m | 5.08 m | 3.35 m x 5.08 m |
| Main Level | Kitchen | 3.04 m | 4.57 m | 3.04 m x 4.57 m |
Interested?
Contact us for more information
Curtis Pimentel
Salesperson
5111 New Street Unit 104
Burlington, Ontario L7L 1V2





