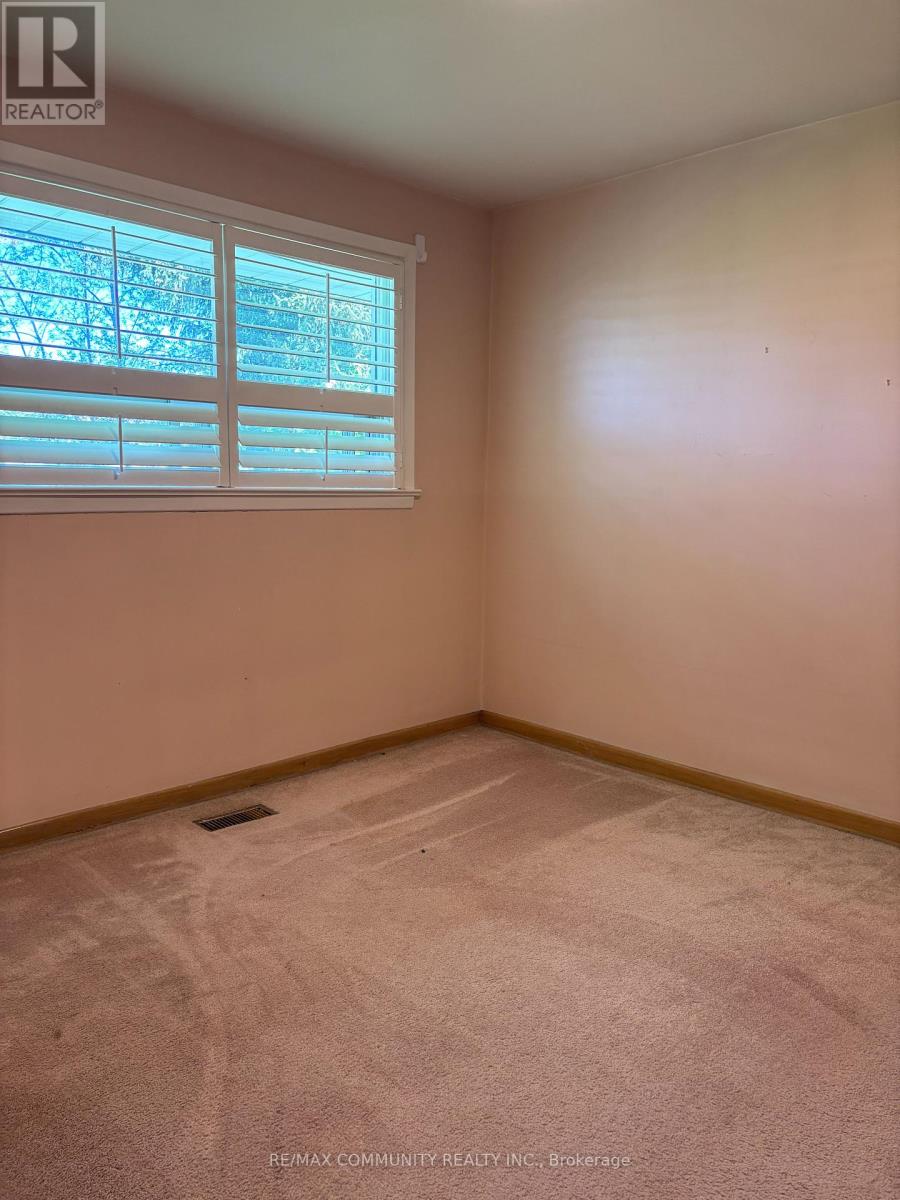117 Perivale Crescent Toronto, Ontario M1J 2C4
$2,700 Monthly
Main Floor Only - Welcome to this charming and well-maintianed raised bungalow. This 3-bedroom home offers a warm and inviting atmosphere, nestled in a highly desirable neighborhood with convenient access to hospitals, shops, schools, parks, TTC and the upcoming Lawrence South Subway Station. (id:61852)
Property Details
| MLS® Number | E12175992 |
| Property Type | Single Family |
| Neigbourhood | Scarborough |
| Community Name | Bendale |
| AmenitiesNearBy | Hospital, Park, Public Transit, Schools |
| ParkingSpaceTotal | 3 |
Building
| BathroomTotal | 1 |
| BedroomsAboveGround | 3 |
| BedroomsTotal | 3 |
| Appliances | Dryer, Stove, Washer, Refrigerator |
| ArchitecturalStyle | Raised Bungalow |
| BasementDevelopment | Finished |
| BasementType | N/a (finished) |
| ConstructionStyleAttachment | Detached |
| CoolingType | Central Air Conditioning |
| ExteriorFinish | Concrete |
| FoundationType | Concrete, Brick |
| HeatingFuel | Electric |
| HeatingType | Forced Air |
| StoriesTotal | 1 |
| SizeInterior | 1100 - 1500 Sqft |
| Type | House |
| UtilityWater | Municipal Water |
Parking
| Attached Garage | |
| No Garage |
Land
| Acreage | No |
| LandAmenities | Hospital, Park, Public Transit, Schools |
| Sewer | Sanitary Sewer |
| SizeDepth | 119 Ft ,8 In |
| SizeFrontage | 43 Ft |
| SizeIrregular | 43 X 119.7 Ft |
| SizeTotalText | 43 X 119.7 Ft |
Rooms
| Level | Type | Length | Width | Dimensions |
|---|---|---|---|---|
| Main Level | Living Room | 8.45 m | 3.62 m | 8.45 m x 3.62 m |
| Main Level | Dining Room | 8.45 m | 2.61 m | 8.45 m x 2.61 m |
| Main Level | Kitchen | 4.2 m | 3 m | 4.2 m x 3 m |
| Main Level | Primary Bedroom | 4 m | 3.34 m | 4 m x 3.34 m |
| Main Level | Bedroom 2 | 3 m | 2.69 m | 3 m x 2.69 m |
| Main Level | Bedroom 3 | 3.1 m | 3.04 m | 3.1 m x 3.04 m |
https://www.realtor.ca/real-estate/28372474/117-perivale-crescent-toronto-bendale-bendale
Interested?
Contact us for more information
Senthil Mahalingam
Broker
203 - 1265 Morningside Ave
Toronto, Ontario M1B 3V9
















