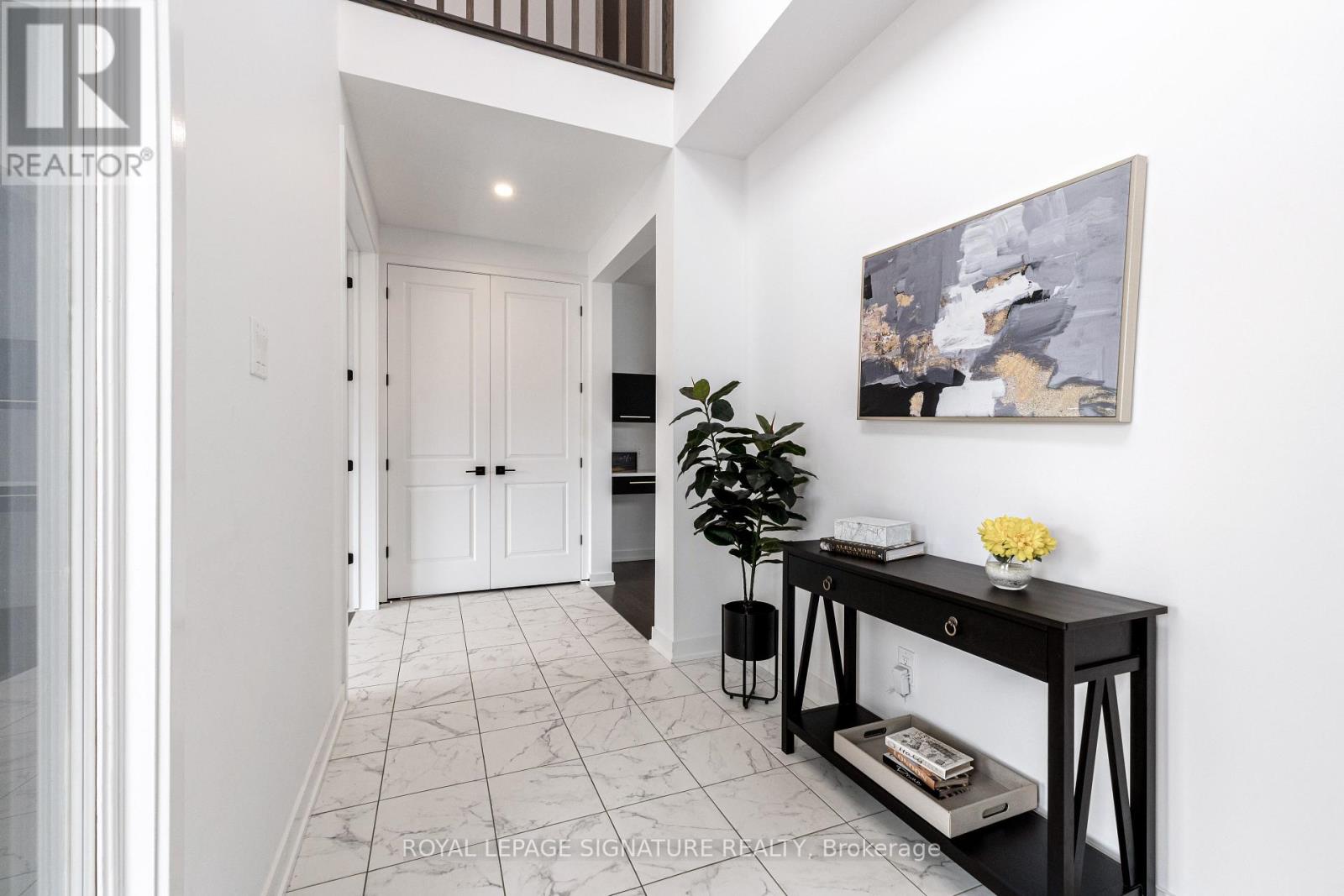117 Orchestra Way Ottawa, Ontario K4M 0R5
$1,599,999
Welcome to this stunning 6-bedroom, 4.5-bathroom home in the coveted Riverside South community, Located on a premium extended lot, With 9' ft Ceilings And Over 4000 sqft Of Living Space, and income potential. Comes with Several Upgrades such as Harwood, Potlights, Quartz Countertops, 240 Voltage upgrade for electric car. The fully finished basement apartment,complete with a separate entrance, includes a full kitchen, bedroom, and additional finished space that could serve as a second bedroom, making it a perfect rental unit or an in-law suite. Enjoy the Large outdoor space for relaxation and entertaining.Located near parks, top schools, shopping, and newly built Light Rail Station and transit. (id:61852)
Property Details
| MLS® Number | X12047435 |
| Property Type | Single Family |
| Neigbourhood | Riverside South-Findlay Creek |
| Community Name | 2602 - Riverside South/Gloucester Glen |
| AmenitiesNearBy | Park, Public Transit, Schools |
| Features | In-law Suite |
| ParkingSpaceTotal | 6 |
Building
| BathroomTotal | 5 |
| BedroomsAboveGround | 5 |
| BedroomsBelowGround | 3 |
| BedroomsTotal | 8 |
| Age | 0 To 5 Years |
| Appliances | Garage Door Opener Remote(s), Dishwasher, Dryer, Two Stoves, Washer, Two Refrigerators |
| BasementFeatures | Apartment In Basement, Separate Entrance |
| BasementType | N/a |
| ConstructionStyleAttachment | Detached |
| CoolingType | Central Air Conditioning |
| ExteriorFinish | Brick, Aluminum Siding |
| FireplacePresent | Yes |
| FireplaceTotal | 1 |
| FlooringType | Ceramic, Hardwood, Carpeted |
| FoundationType | Unknown |
| HalfBathTotal | 1 |
| HeatingFuel | Natural Gas |
| HeatingType | Forced Air |
| StoriesTotal | 2 |
| SizeInterior | 3000 - 3500 Sqft |
| Type | House |
| UtilityWater | Municipal Water |
Parking
| Attached Garage | |
| Garage |
Land
| Acreage | No |
| LandAmenities | Park, Public Transit, Schools |
| Sewer | Sanitary Sewer |
| SizeDepth | 107 Ft ,1 In |
| SizeFrontage | 50 Ft |
| SizeIrregular | 50 X 107.1 Ft ; Pie Shaped Lot |
| SizeTotalText | 50 X 107.1 Ft ; Pie Shaped Lot |
Rooms
| Level | Type | Length | Width | Dimensions |
|---|---|---|---|---|
| Second Level | Primary Bedroom | 4.48 m | 4.85 m | 4.48 m x 4.85 m |
| Second Level | Bedroom 2 | 4.05 m | 3.81 m | 4.05 m x 3.81 m |
| Second Level | Bedroom 3 | 4.05 m | 4.11 m | 4.05 m x 4.11 m |
| Second Level | Bedroom 4 | 3.66 m | 3.35 m | 3.66 m x 3.35 m |
| Second Level | Bedroom 5 | 3.9 m | 3.11 m | 3.9 m x 3.11 m |
| Basement | Kitchen | Measurements not available | ||
| Basement | Bathroom | Measurements not available | ||
| Basement | Den | Measurements not available | ||
| Basement | Bathroom | Measurements not available | ||
| Basement | Living Room | Measurements not available | ||
| Main Level | Dining Room | 4.64 m | 3.65 m | 4.64 m x 3.65 m |
| Main Level | Den | 4.01 m | 3.65 m | 4.01 m x 3.65 m |
| Main Level | Kitchen | 5.56 m | 2.84 m | 5.56 m x 2.84 m |
| Main Level | Great Room | 4.87 m | 4.87 m | 4.87 m x 4.87 m |
| Main Level | Bathroom | Measurements not available |
Interested?
Contact us for more information
A.j. Charles
Salesperson
8 Sampson Mews Suite 201 The Shops At Don Mills
Toronto, Ontario M3C 0H5






































