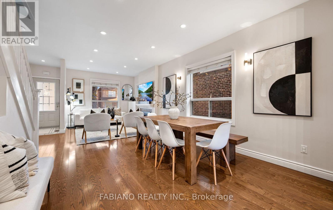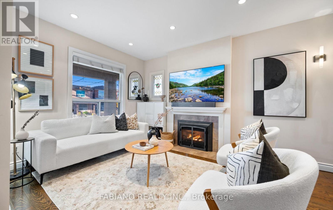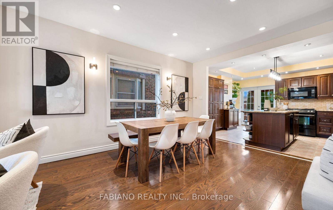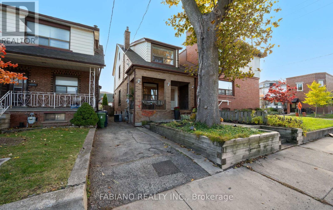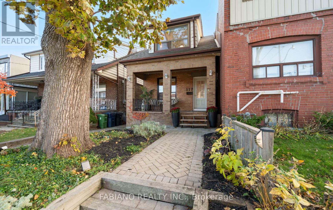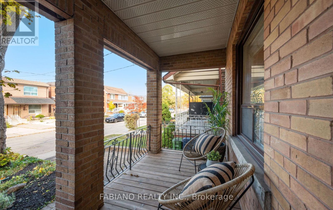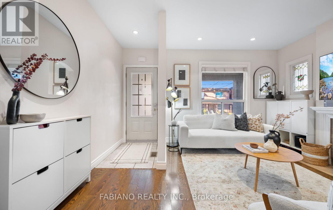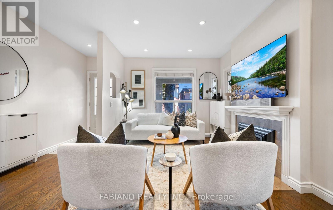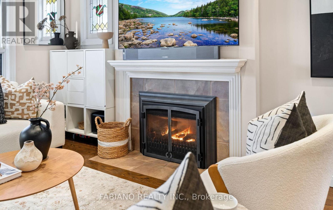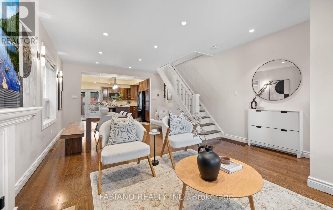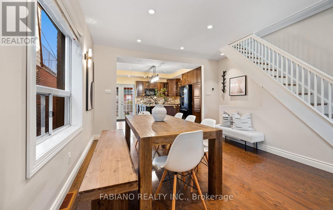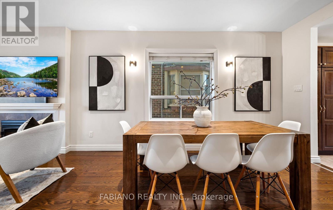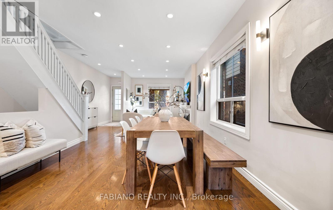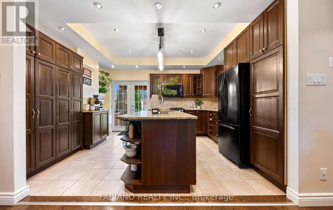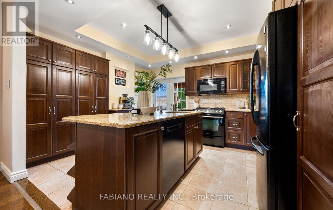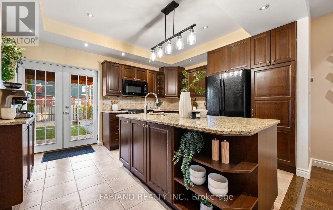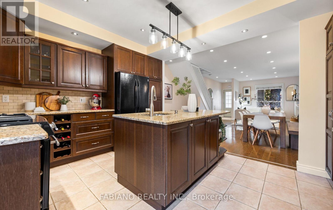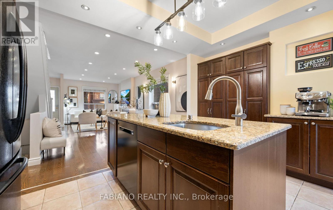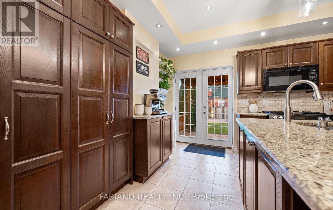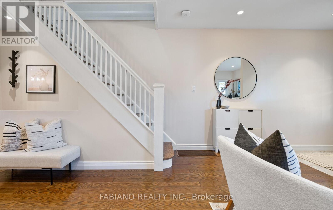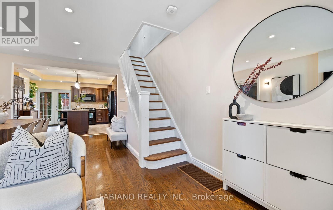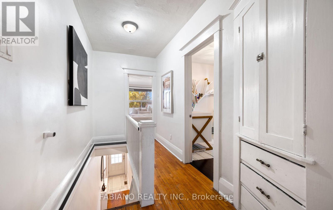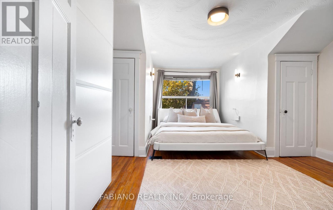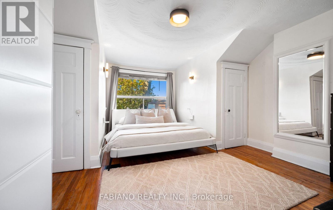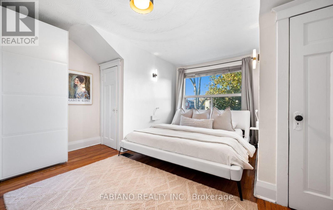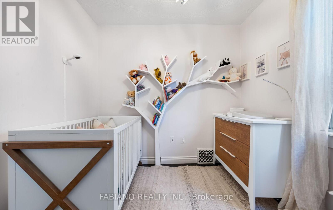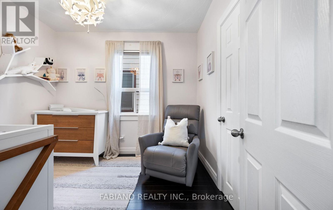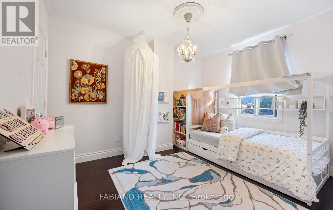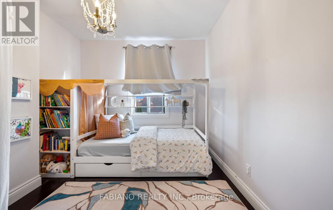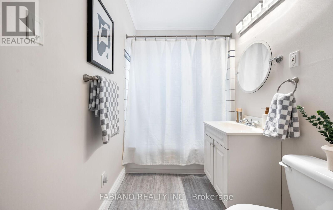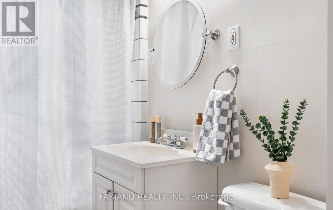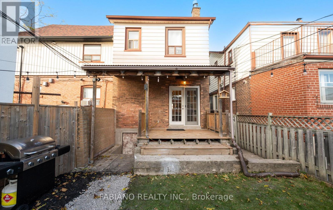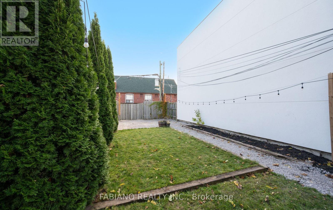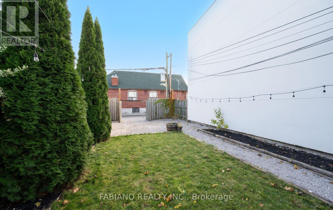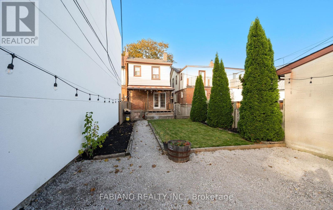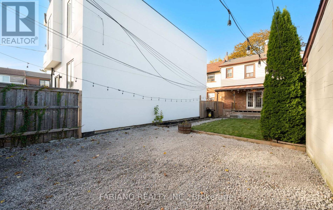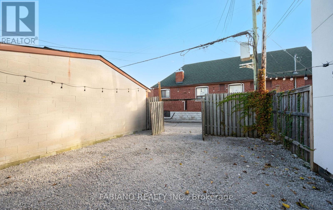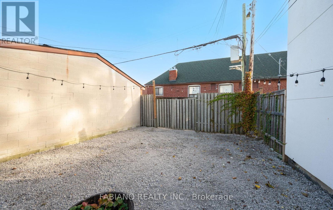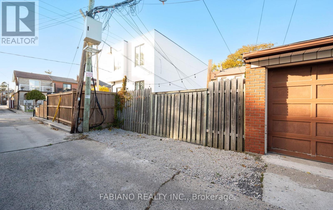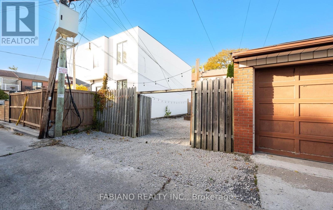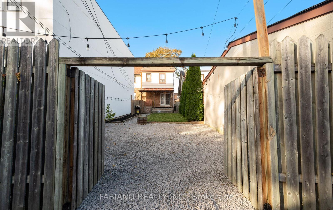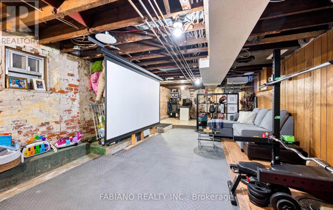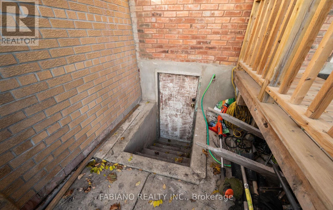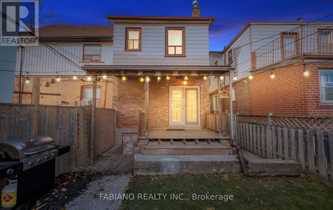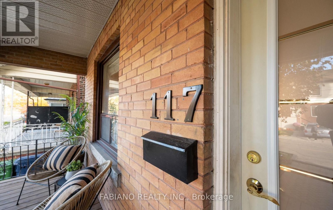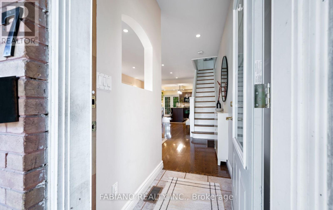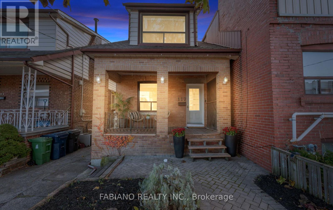117 Morrison Avenue Toronto, Ontario M6E 1M3
$999,000
Welcome to 117 Morrison Avenue-a classic 3-bedroom detached home in the heart of Corso Italia. This beautiful home offers unmatched lifestyle flexibility and value. Enjoy the rare convenience of a private front driveway and rear laneway access to three additional parking spots, ideal for multi-vehicle families or future laneway suite potential (Approx. 1443 sq. ft.). Inside, a bright open-concept layout features hardwood floors and inviting living and dining areas. The spacious updated kitchen includes a large centre island and garden doors opening to a covered deck-perfect for outdoor entertaining. The 120-foot deep, south-facing backyard provides a private setting for summer BBQs and family gatherings, while the quiet street offers a peaceful retreat from the urban pace. The underpinned basement, with a separate rear entrance, presents endless possibilities for expanded living space or an income-generating suite. Located just steps from St. Clair West, this home is moments from the TTC, family-run restaurants, beloved local spots like Tre Mari Bakery, and the expansive Earlscourt Park with its green spaces, pool, and sports facilities. This is more than a house-it's a place to grow, gather, and make lasting memories in one of Toronto's most sought-after neighbourhoods. Don't miss your chance to make your own magic on Morrison. (id:61852)
Open House
This property has open houses!
2:00 pm
Ends at:4:00 pm
2:00 pm
Ends at:4:00 pm
Property Details
| MLS® Number | W12513598 |
| Property Type | Single Family |
| Neigbourhood | Corso Italia-Davenport |
| Community Name | Corso Italia-Davenport |
| AmenitiesNearBy | Park, Place Of Worship, Public Transit, Schools |
| CommunityFeatures | Community Centre |
| Features | Flat Site, Lane, Carpet Free |
| ParkingSpaceTotal | 4 |
| Structure | Deck, Porch |
Building
| BathroomTotal | 1 |
| BedroomsAboveGround | 3 |
| BedroomsTotal | 3 |
| Amenities | Fireplace(s) |
| Appliances | Dishwasher, Dryer, Water Heater, Microwave, Range, Washer, Window Coverings, Refrigerator |
| BasementFeatures | Separate Entrance |
| BasementType | Full |
| ConstructionStyleAttachment | Detached |
| CoolingType | Central Air Conditioning |
| ExteriorFinish | Aluminum Siding, Brick |
| FireProtection | Smoke Detectors |
| FireplacePresent | Yes |
| FireplaceTotal | 1 |
| FlooringType | Hardwood |
| FoundationType | Concrete |
| HeatingFuel | Natural Gas |
| HeatingType | Forced Air |
| StoriesTotal | 2 |
| SizeInterior | 1100 - 1500 Sqft |
| Type | House |
| UtilityWater | Municipal Water |
Parking
| No Garage |
Land
| Acreage | No |
| FenceType | Fully Fenced, Fenced Yard |
| LandAmenities | Park, Place Of Worship, Public Transit, Schools |
| Sewer | Sanitary Sewer |
| SizeDepth | 120 Ft |
| SizeFrontage | 22 Ft |
| SizeIrregular | 22 X 120 Ft |
| SizeTotalText | 22 X 120 Ft |
Rooms
| Level | Type | Length | Width | Dimensions |
|---|---|---|---|---|
| Second Level | Primary Bedroom | 4.79 m | 4.41 m | 4.79 m x 4.41 m |
| Second Level | Bedroom | 2.93 m | 2.48 m | 2.93 m x 2.48 m |
| Second Level | Bedroom | 3.68 m | 3.05 m | 3.68 m x 3.05 m |
| Basement | Other | 11.09 m | 4.41 m | 11.09 m x 4.41 m |
| Main Level | Living Room | 4.19 m | 4.41 m | 4.19 m x 4.41 m |
| Main Level | Dining Room | 3.22 m | 4.41 m | 3.22 m x 4.41 m |
| Main Level | Kitchen | 3.68 m | 4.22 m | 3.68 m x 4.22 m |
Interested?
Contact us for more information
Tony Fabiano
Broker of Record
1 Nickel Gate Unit 9
Woodbridge, Ontario L4L 8L7
