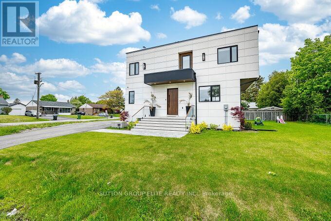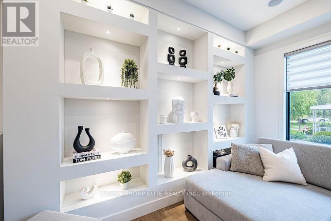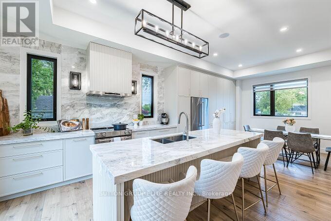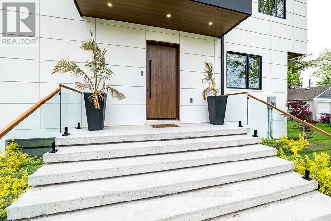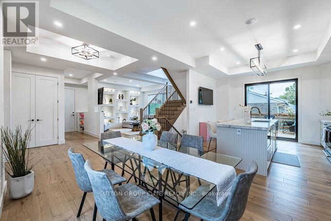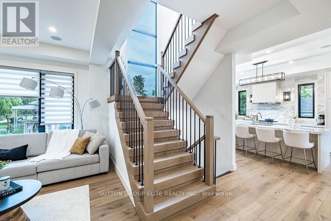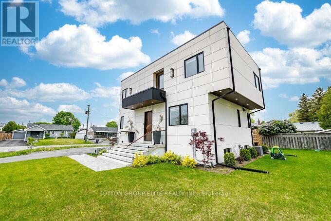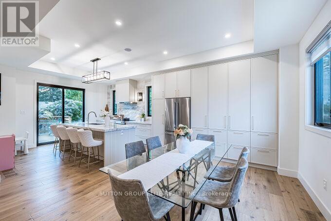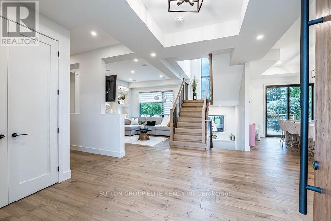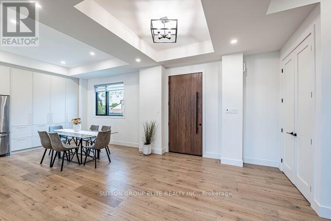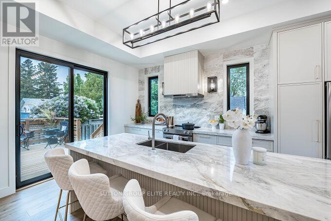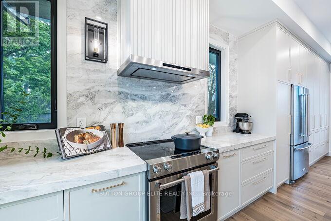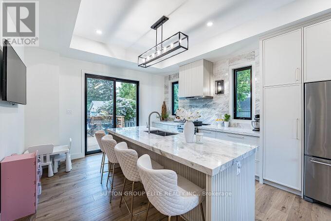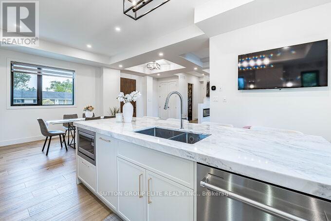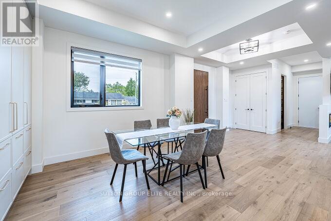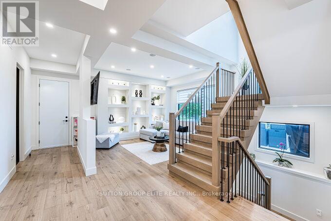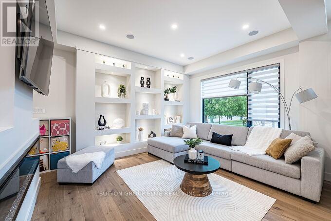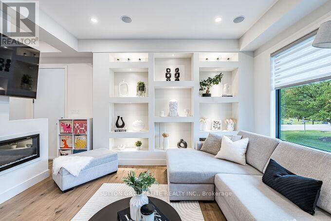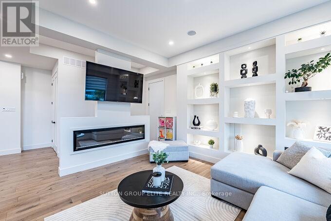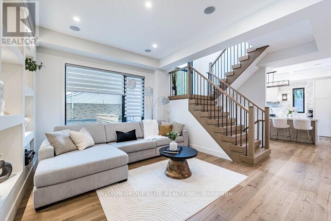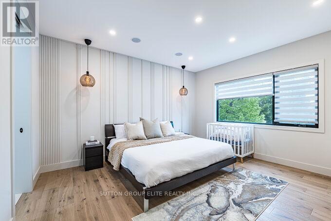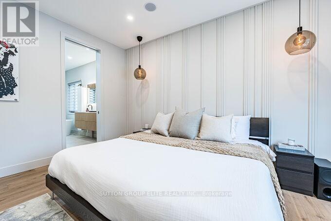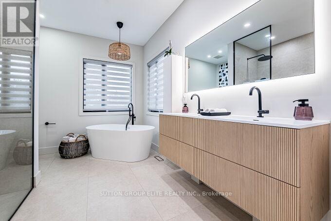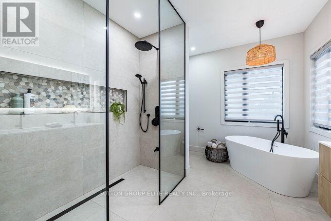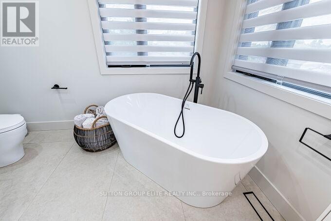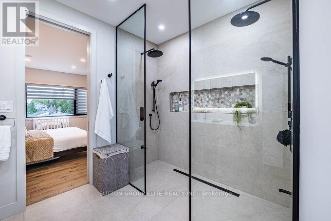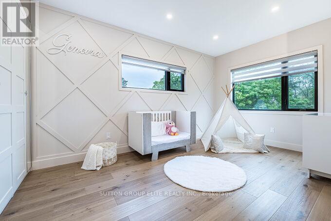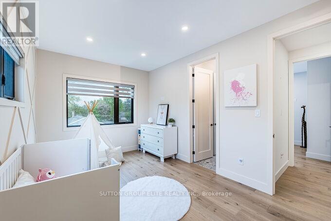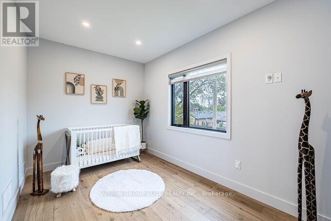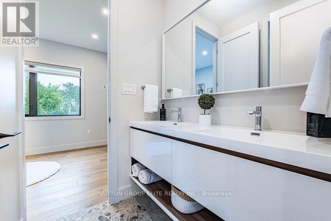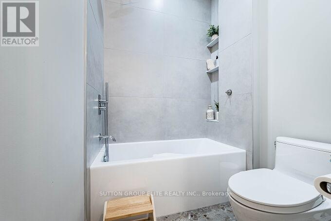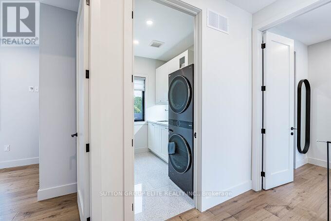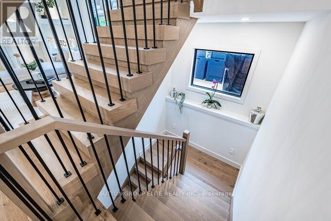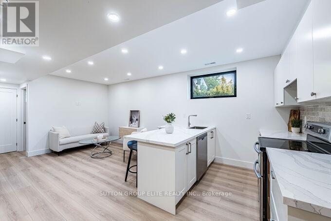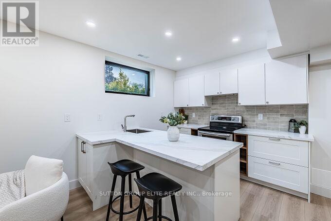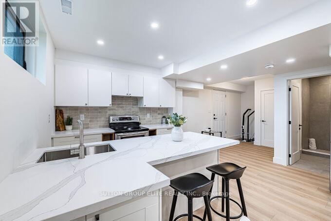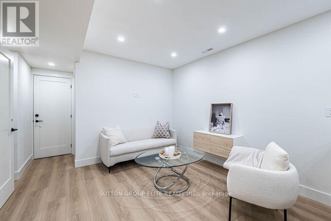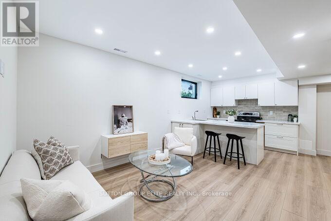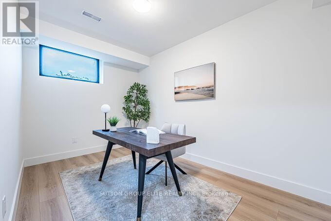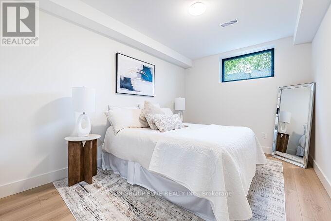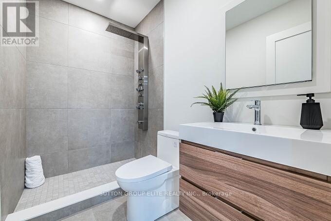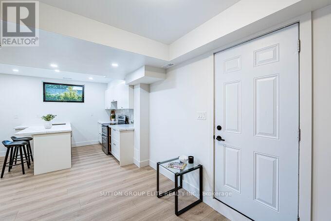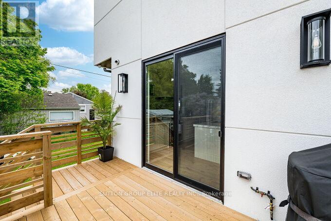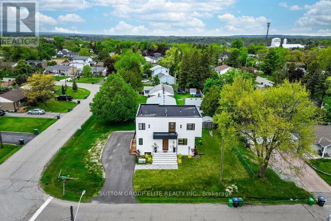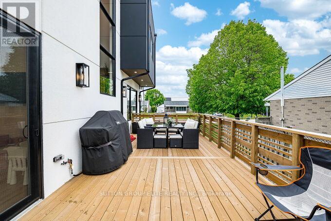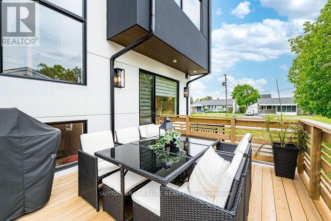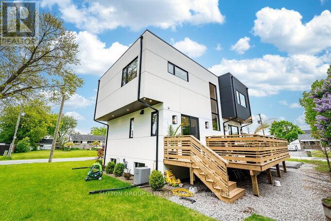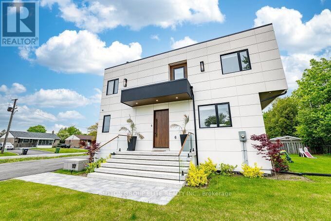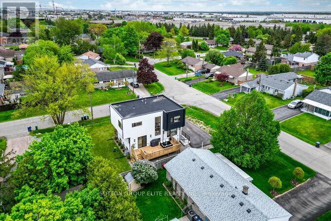117 Martha Street N Caledon, Ontario L7E 4X5
$1,548,000
Experience Luxury Living In This Custom-Home Built In The Heart Of Bolton! Featuring 3+2 Bedrooms, 4 Baths This Beautifully Crafted Residence Offers Luxurious Living Details Throughout, The Main Floor boasts Gleaming Hardwood Floors, A Cozy Fireplace, And A Sun-Filled-Open Concept Layout Ideal For Family Living And Entertaining. Enjoy A Stunning Gourmet Kitchen Complete With A Large Stunning Centre Island, Stainless Steel Appliances, RetreatTo Master Bedroom With Amazing Closet Space. The Fully Finished Basement Includes A Second Kitchen With 2 Additional Bedrooms, Separate Entrance-Perfect For In-Laws, Extended. Family or Potential Income Garage Approval With Caledon Located Close To Schools, Parks, Shops And All Essentials Amenities. Don't Miss Out On This Rare Opportunity to own this Custom Built Home In Boltons Most Desirable Communities A+++ Bring Your Pickiest Buyer. (id:61852)
Property Details
| MLS® Number | W12173306 |
| Property Type | Single Family |
| Community Name | Bolton West |
| Features | Carpet Free, Sump Pump |
| ParkingSpaceTotal | 4 |
Building
| BathroomTotal | 4 |
| BedroomsAboveGround | 3 |
| BedroomsBelowGround | 2 |
| BedroomsTotal | 5 |
| Amenities | Fireplace(s) |
| Appliances | Dishwasher, Dryer, Hood Fan, Microwave, Stove, Water Heater - Tankless, Washer, Whirlpool, Refrigerator |
| BasementFeatures | Apartment In Basement, Separate Entrance |
| BasementType | N/a |
| ConstructionStyleAttachment | Detached |
| CoolingType | Central Air Conditioning |
| ExteriorFinish | Stucco, Steel |
| FireplacePresent | Yes |
| FlooringType | Hardwood, Laminate, Ceramic |
| FoundationType | Concrete |
| HalfBathTotal | 1 |
| HeatingFuel | Natural Gas |
| HeatingType | Forced Air |
| StoriesTotal | 2 |
| SizeInterior | 2000 - 2500 Sqft |
| Type | House |
| UtilityWater | Municipal Water |
Parking
| No Garage |
Land
| Acreage | No |
| Sewer | Sanitary Sewer |
| SizeDepth | 60 Ft |
| SizeFrontage | 95 Ft |
| SizeIrregular | 95 X 60 Ft |
| SizeTotalText | 95 X 60 Ft |
Rooms
| Level | Type | Length | Width | Dimensions |
|---|---|---|---|---|
| Second Level | Primary Bedroom | 5.8 m | 4.11 m | 5.8 m x 4.11 m |
| Second Level | Bedroom 2 | 5.39 m | 4.11 m | 5.39 m x 4.11 m |
| Second Level | Bedroom 3 | 4.5 m | 2.8 m | 4.5 m x 2.8 m |
| Second Level | Laundry Room | 2.37 m | 1.84 m | 2.37 m x 1.84 m |
| Basement | Bedroom 4 | 3.93 m | 2.84 m | 3.93 m x 2.84 m |
| Basement | Bedroom 5 | 3.93 m | 2.48 m | 3.93 m x 2.48 m |
| Basement | Kitchen | 6.2 m | 3.23 m | 6.2 m x 3.23 m |
| Basement | Living Room | 3.65 m | 3.48 m | 3.65 m x 3.48 m |
| Main Level | Kitchen | 7.6 m | 4.2 m | 7.6 m x 4.2 m |
| Main Level | Dining Room | 7.6 m | 4.2 m | 7.6 m x 4.2 m |
| Main Level | Living Room | 6.7 m | 5.93 m | 6.7 m x 5.93 m |
| Main Level | Foyer | 3.43 m | 2.5 m | 3.43 m x 2.5 m |
https://www.realtor.ca/real-estate/28366883/117-martha-street-n-caledon-bolton-west-bolton-west
Interested?
Contact us for more information
Jasmine Maria Xuereb
Broker
3643 Cawthra Rd.,ste. 101
Mississauga, Ontario L5A 2Y4
