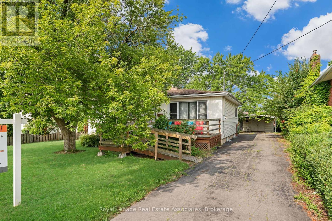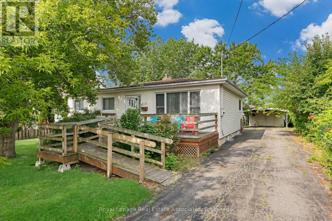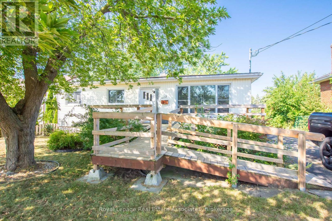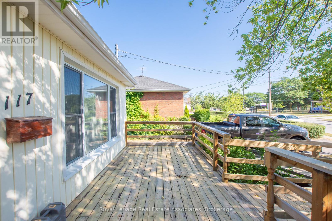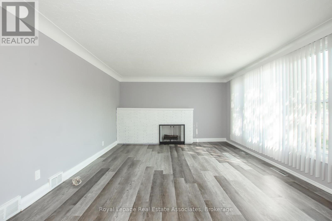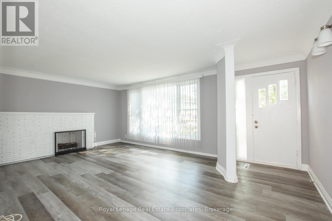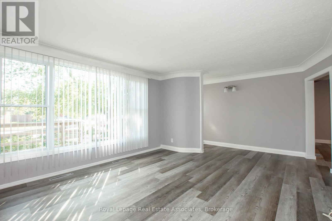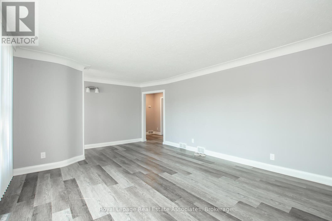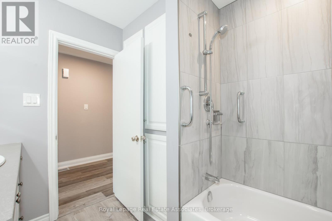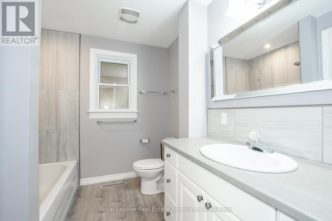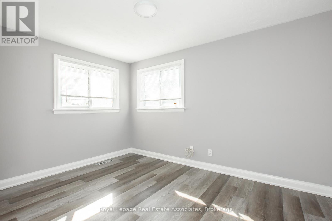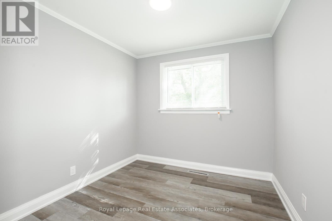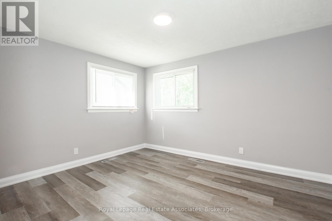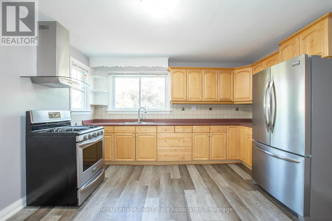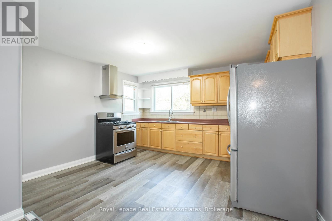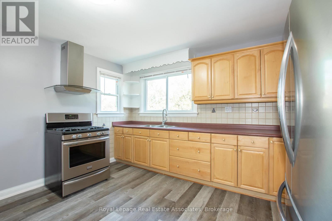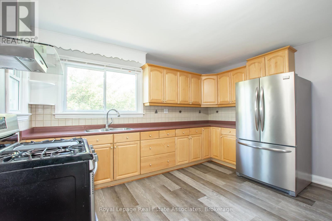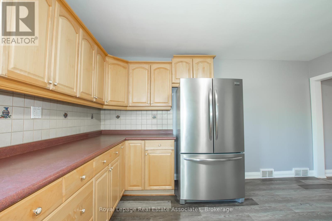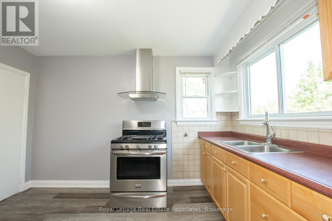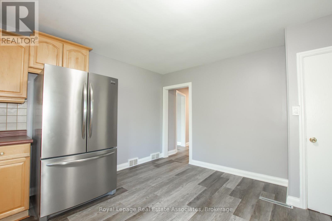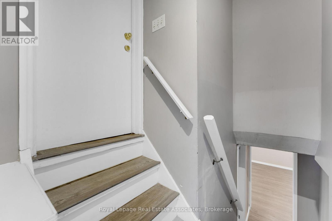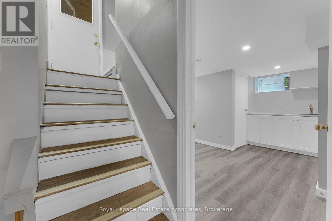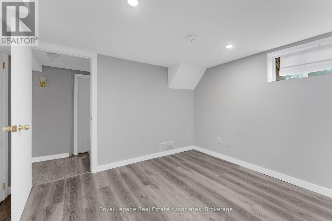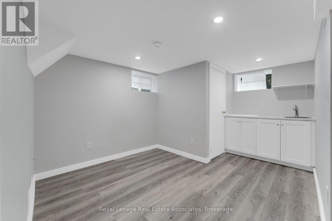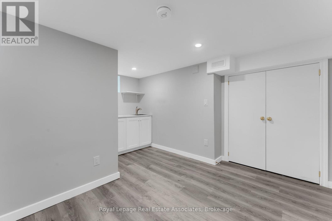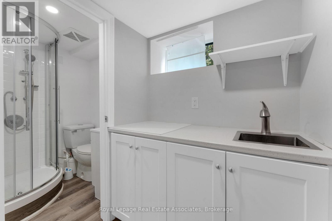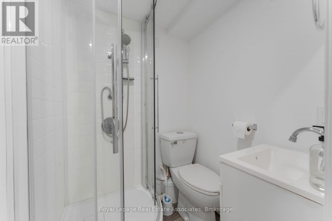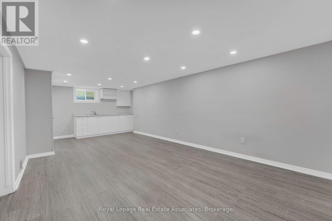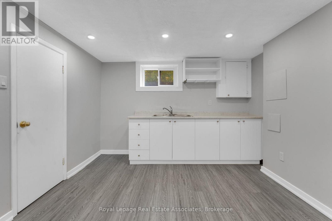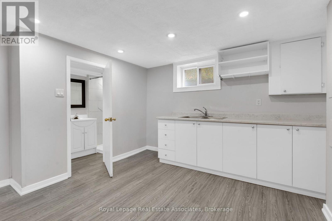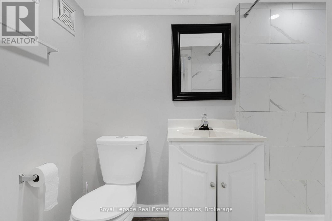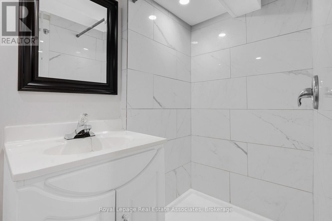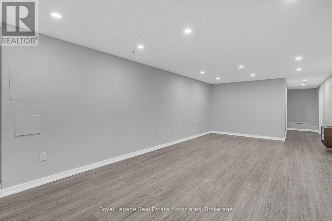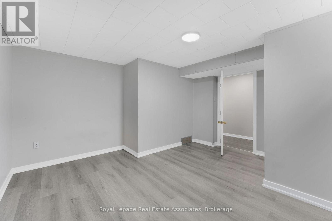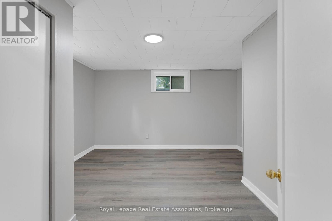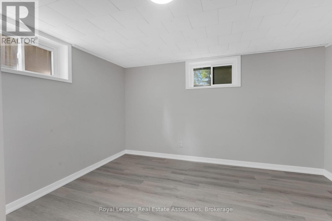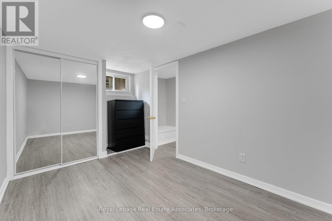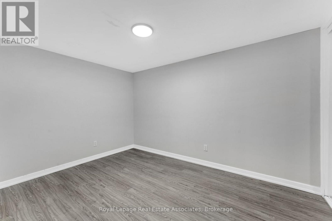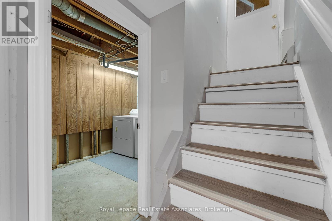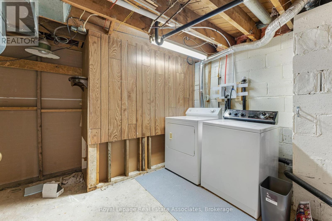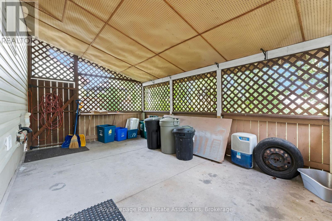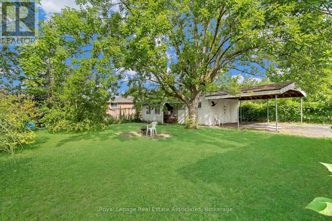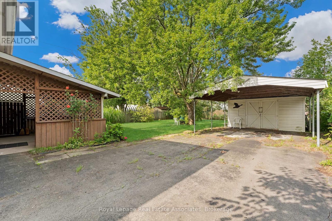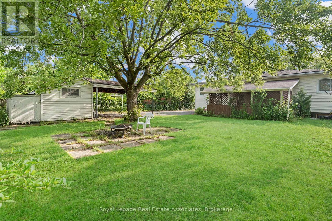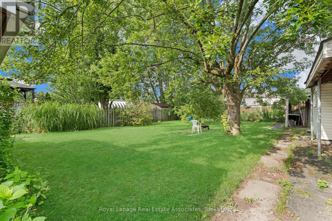117 Louth Street St. Catharines, Ontario L2S 2T8
$634,900
Welcome to this spacious and versatile bungalow nestled in the heart of St. Catharine's, just minutes from Niagara's best amenities. The main floor features three generously sized bedrooms, a full 4-piece bathroom, and a bright, open-concept living and dining area, perfect for family gatherings. The well-laid-out side kitchen includes space for an eat-in area, ideal for casual meals. The fully finished and recently renovated basement offers incredible flexibility with three additional bedrooms, two full bathrooms, a large laundry area, and a separate entrance; making it perfect for an in-law suite or extended family living. Enjoy the outdoors in the large, private backyard complete with a spacious wood deck and a front wheelchair-accessible ramp. The home also boasts a large paved driveway, a covered carport, and plenty of parking. This move-in-ready property combines comfort, space, and accessibility, an ideal opportunity for families or investors alike. Great value for a home in this price range!!! (id:61852)
Property Details
| MLS® Number | X12263036 |
| Property Type | Single Family |
| Community Name | 462 - Rykert/Vansickle |
| EquipmentType | Water Heater |
| ParkingSpaceTotal | 4 |
| RentalEquipmentType | Water Heater |
Building
| BathroomTotal | 3 |
| BedroomsAboveGround | 3 |
| BedroomsBelowGround | 3 |
| BedroomsTotal | 6 |
| Age | 51 To 99 Years |
| ArchitecturalStyle | Bungalow |
| BasementDevelopment | Finished |
| BasementFeatures | Separate Entrance |
| BasementType | N/a (finished) |
| ConstructionStyleAttachment | Detached |
| CoolingType | Central Air Conditioning |
| ExteriorFinish | Vinyl Siding |
| FlooringType | Laminate, Tile |
| FoundationType | Unknown |
| HeatingFuel | Natural Gas |
| HeatingType | Forced Air |
| StoriesTotal | 1 |
| SizeInterior | 1100 - 1500 Sqft |
| Type | House |
| UtilityWater | Municipal Water |
Parking
| Carport | |
| No Garage |
Land
| Acreage | No |
| Sewer | Sanitary Sewer |
| SizeDepth | 136 Ft ,9 In |
| SizeFrontage | 60 Ft |
| SizeIrregular | 60 X 136.8 Ft |
| SizeTotalText | 60 X 136.8 Ft |
Rooms
| Level | Type | Length | Width | Dimensions |
|---|---|---|---|---|
| Basement | Bathroom | 2.28 m | 1.25 m | 2.28 m x 1.25 m |
| Basement | Bathroom | 1.43 m | 1.4 m | 1.43 m x 1.4 m |
| Basement | Laundry Room | 4.02 m | 2.36 m | 4.02 m x 2.36 m |
| Basement | Bedroom | 3.99 m | 3.65 m | 3.99 m x 3.65 m |
| Basement | Bedroom | 4.2 m | 2.5 m | 4.2 m x 2.5 m |
| Basement | Bedroom | 4.06 m | 3.9 m | 4.06 m x 3.9 m |
| Basement | Family Room | 10.78 m | 3.6 m | 10.78 m x 3.6 m |
| Main Level | Living Room | 6.16 m | 4.08 m | 6.16 m x 4.08 m |
| Main Level | Kitchen | 4.31 m | 4.11 m | 4.31 m x 4.11 m |
| Main Level | Primary Bedroom | 4.09 m | 3.28 m | 4.09 m x 3.28 m |
| Main Level | Bedroom | 3.95 m | 2.79 m | 3.95 m x 2.79 m |
| Main Level | Bedroom | 2.82 m | 2.69 m | 2.82 m x 2.69 m |
| Main Level | Bathroom | 2.66 m | 2.36 m | 2.66 m x 2.36 m |
Interested?
Contact us for more information
Hernando Trujillo Mejia
Salesperson
7145 West Credit Ave B1 #100
Mississauga, Ontario L5N 6J7
Liliana Mesa
Salesperson
7145 West Credit Ave B1 #100
Mississauga, Ontario L5N 6J7
