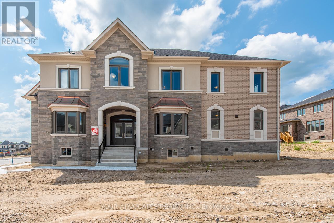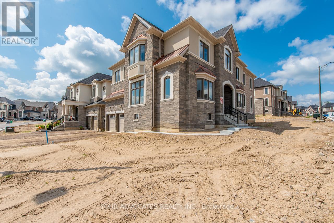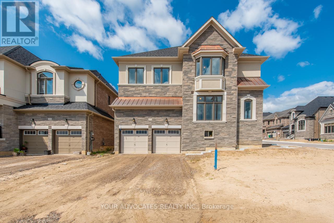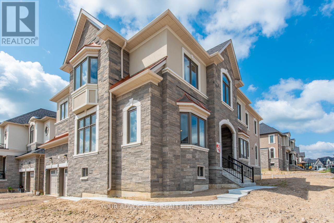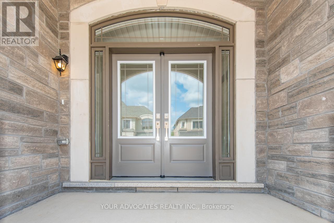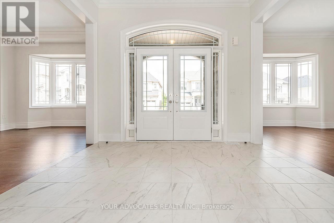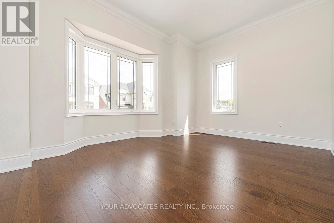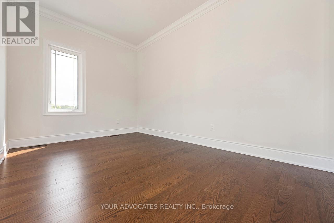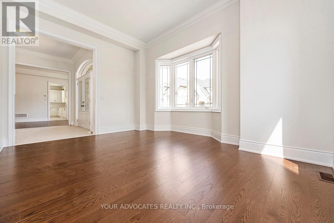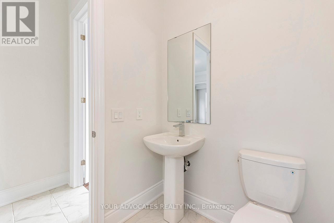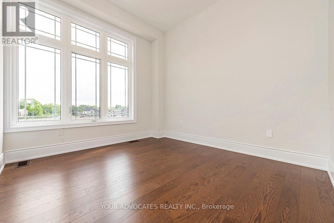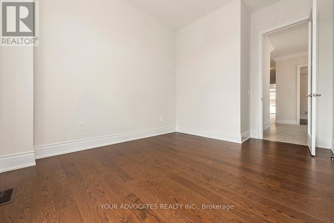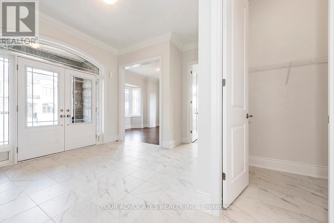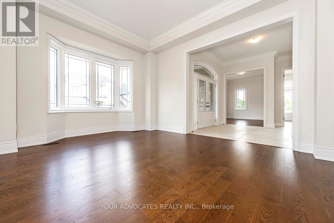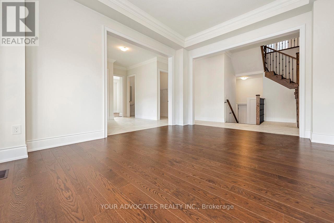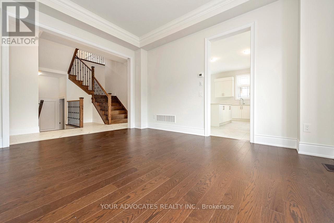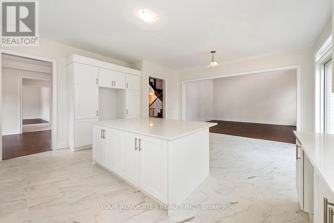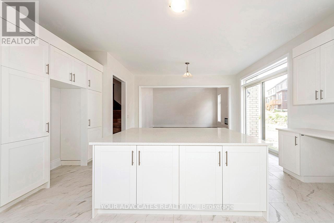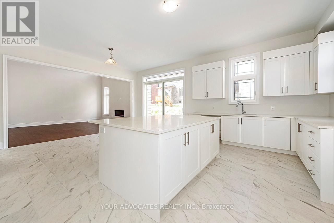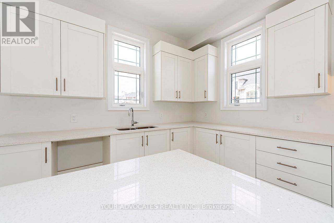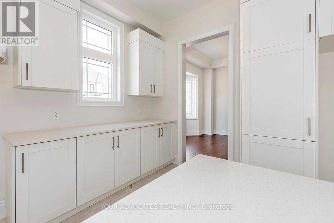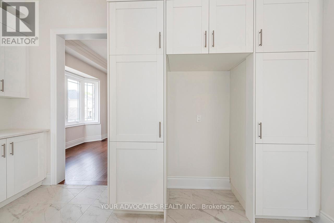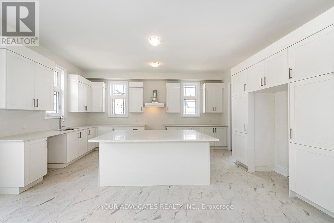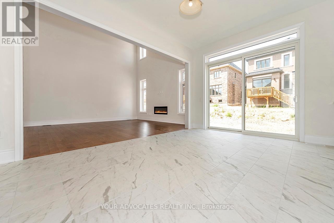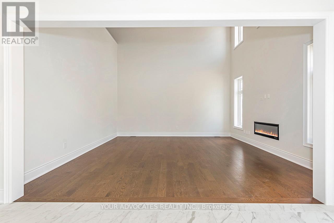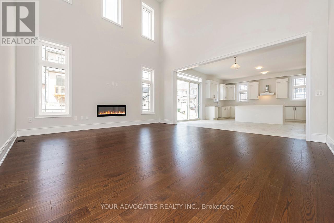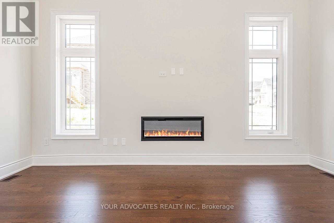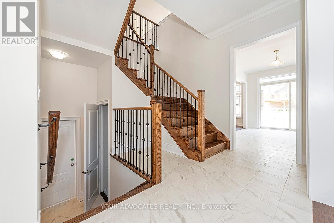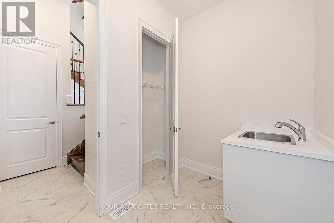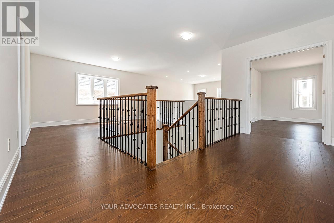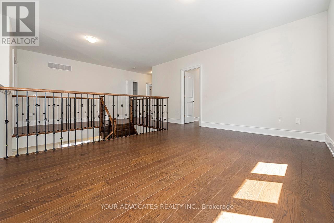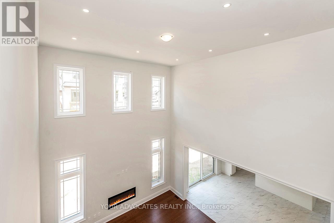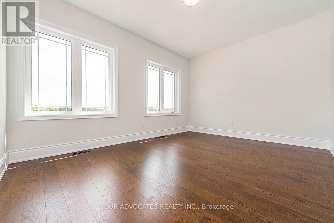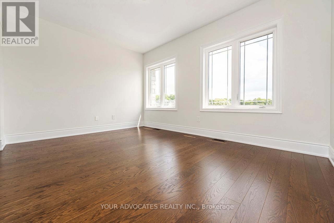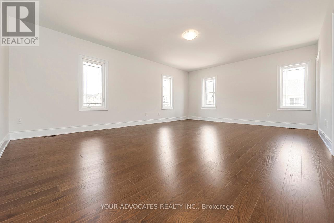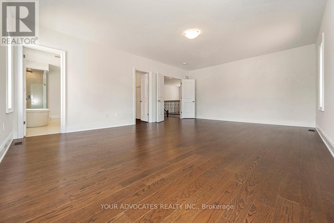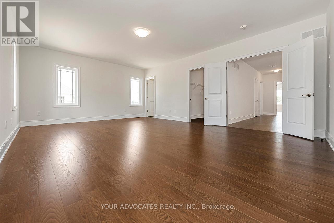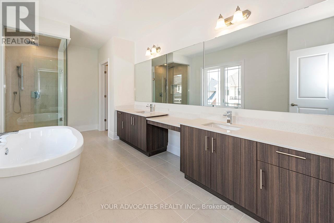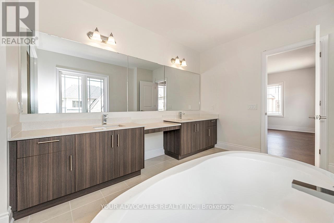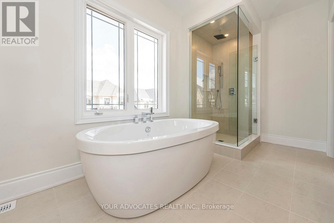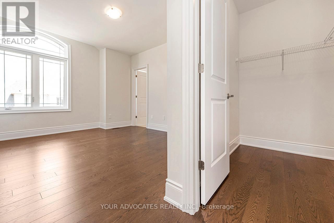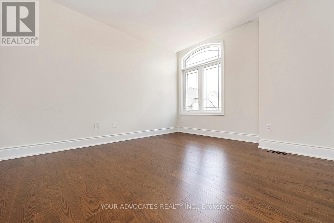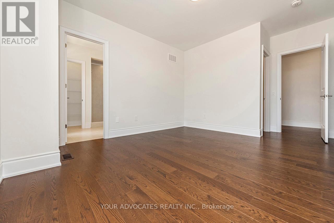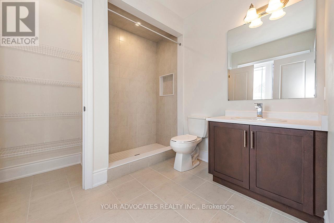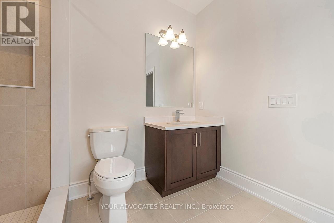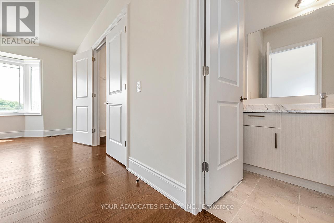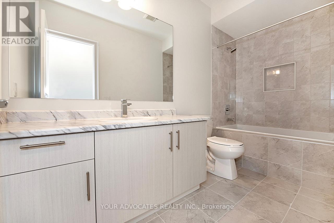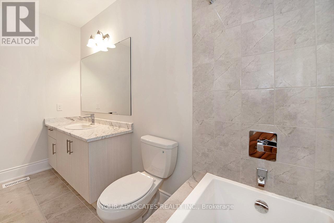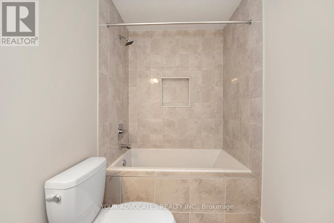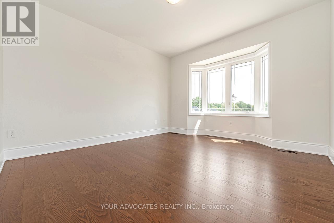117 James Walker Avenue Caledon, Ontario L7C 4N1
$1,799,990
One Of The Last Remaining Lots In One Of Caledon East's Newest Communities The Castles Of Caledon! An Exclusive New Community By CountryWide Homes! The "Innis" Corner Model Features: 4 Bedroom, & 4.5 Washrooms, Aprrox 4050 SF. Spacious Open Concept Layout. 3 Car (tandem) Garage.This Unobstructed Premium Corner Lot With an Upper-Level View of the Community Offers An Abundance Of Natural Light, Large Bedrooms, And A Beautiful Loft Area. Very Large, Unfinished Basement Is Ready For Your Personal Touch. Excellent Open to Above Family Room With 19 Ft Ceiling Is A Must See. Large Eat-In Kitchen, with Huge Center Island And Quartz Counter Top(s) Is An Entertainers Dream! (id:61852)
Property Details
| MLS® Number | W12428707 |
| Property Type | Single Family |
| Community Name | Caledon East |
| EquipmentType | Water Heater |
| Features | Carpet Free |
| ParkingSpaceTotal | 7 |
| RentalEquipmentType | Water Heater |
Building
| BathroomTotal | 5 |
| BedroomsAboveGround | 4 |
| BedroomsTotal | 4 |
| Age | New Building |
| Appliances | Dishwasher, Dryer, Stove, Washer, Refrigerator |
| BasementDevelopment | Unfinished |
| BasementType | N/a (unfinished) |
| ConstructionStyleAttachment | Detached |
| CoolingType | Central Air Conditioning |
| ExteriorFinish | Stone, Brick |
| FireplacePresent | Yes |
| FireplaceTotal | 1 |
| FoundationType | Poured Concrete |
| HalfBathTotal | 1 |
| HeatingFuel | Natural Gas |
| HeatingType | Forced Air |
| StoriesTotal | 2 |
| SizeInterior | 3500 - 5000 Sqft |
| Type | House |
| UtilityWater | Municipal Water |
Parking
| Attached Garage | |
| Garage |
Land
| Acreage | No |
| Sewer | Sanitary Sewer |
| SizeDepth | 100 Ft |
| SizeFrontage | 50 Ft |
| SizeIrregular | 50 X 100 Ft ; 41/26 X98 |
| SizeTotalText | 50 X 100 Ft ; 41/26 X98 |
Rooms
| Level | Type | Length | Width | Dimensions |
|---|---|---|---|---|
| Second Level | Bedroom 4 | 4.02 m | 3.53 m | 4.02 m x 3.53 m |
| Second Level | Loft | 3.29 m | 4.75 m | 3.29 m x 4.75 m |
| Second Level | Primary Bedroom | 6.69 m | 4.94 m | 6.69 m x 4.94 m |
| Second Level | Bedroom 2 | 4.45 m | 3.35 m | 4.45 m x 3.35 m |
| Second Level | Bedroom 3 | 3.84 m | 3.68 m | 3.84 m x 3.68 m |
| Main Level | Living Room | 3.048 m | 4.45 m | 3.048 m x 4.45 m |
| Main Level | Dining Room | 4.3 m | 3.65 m | 4.3 m x 3.65 m |
| Main Level | Family Room | 4.87 m | 5.48 m | 4.87 m x 5.48 m |
| Main Level | Library | 3.048 m | 3.35 m | 3.048 m x 3.35 m |
| Main Level | Kitchen | 3.35 m | 5.67 m | 3.35 m x 5.67 m |
| Main Level | Eating Area | 3.47 m | 4.87 m | 3.47 m x 4.87 m |
Interested?
Contact us for more information
Roger Paul Hazell
Broker
71 Silton Road Unit 8
Vaughan, Ontario L4L 7Z8
Riccardo Del Rosso
Broker of Record
71 Silton Road Unit 8
Vaughan, Ontario L4L 7Z8
