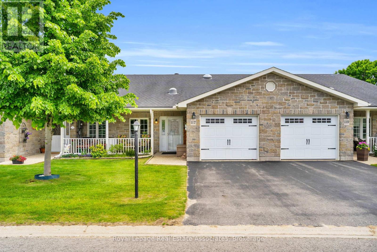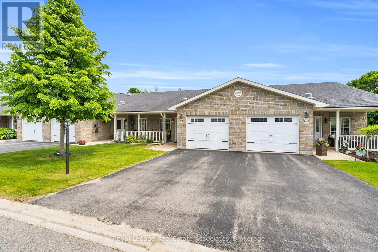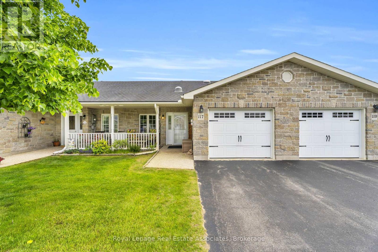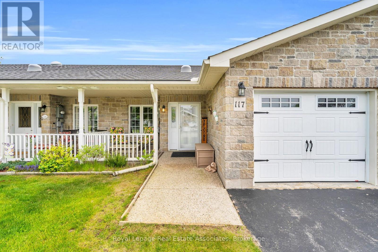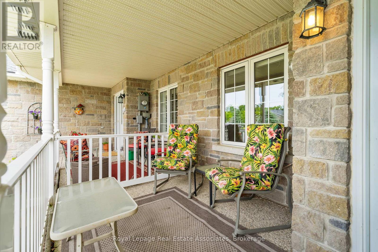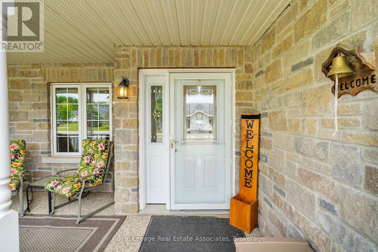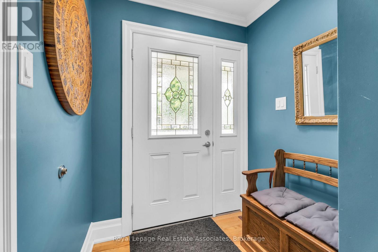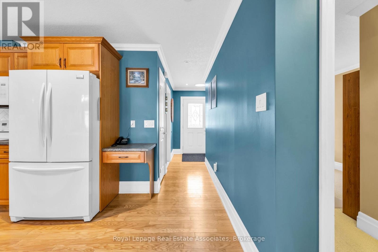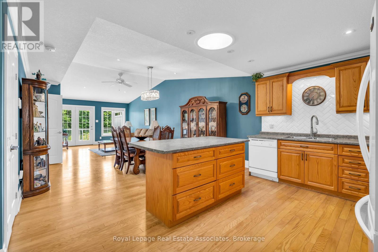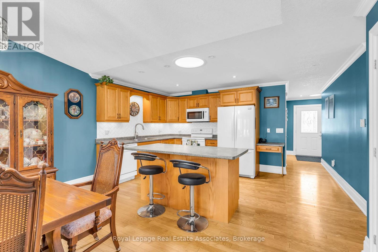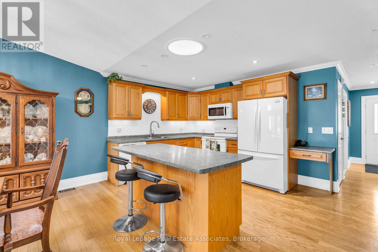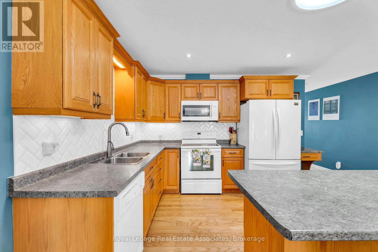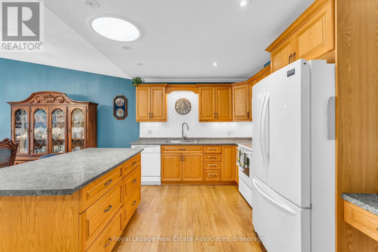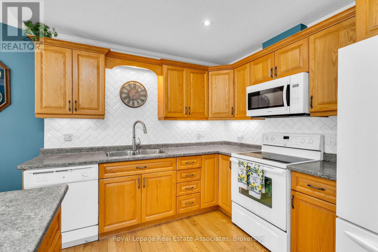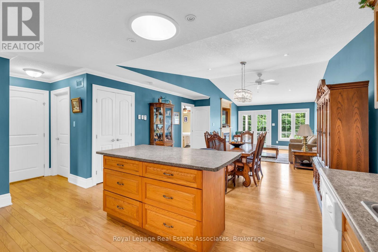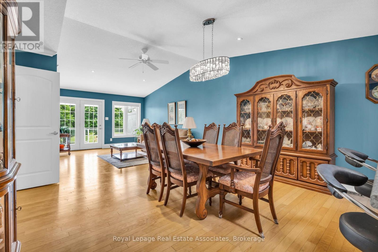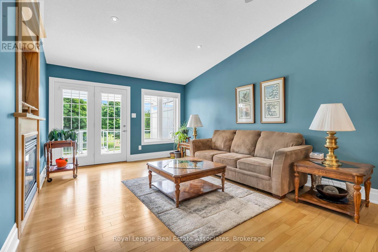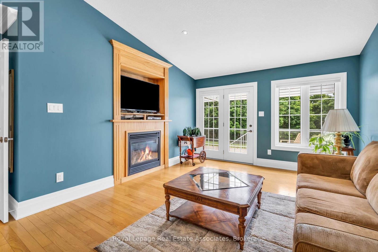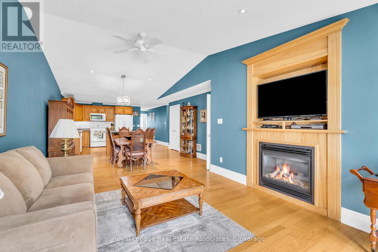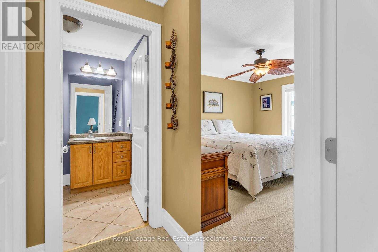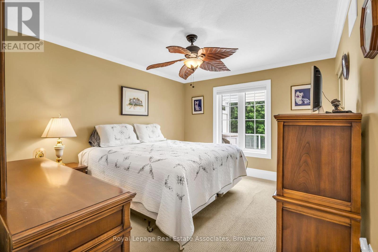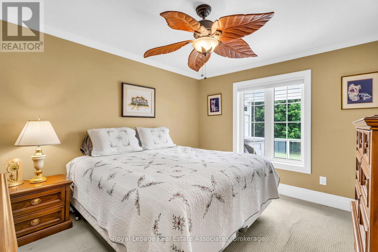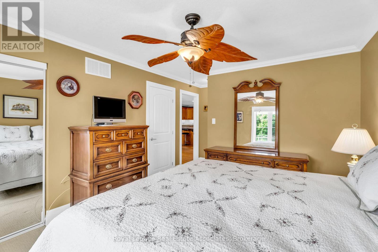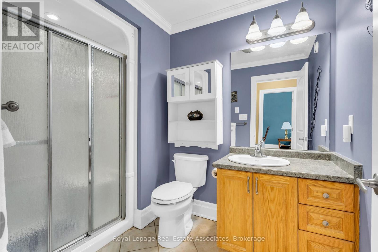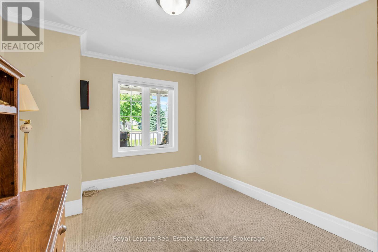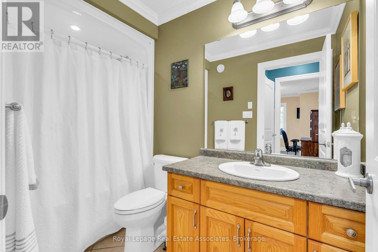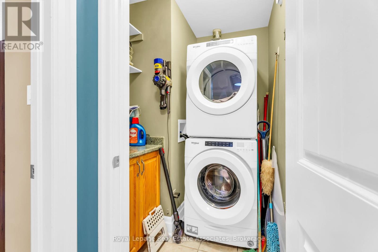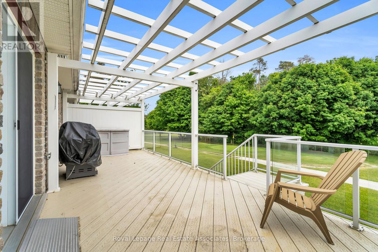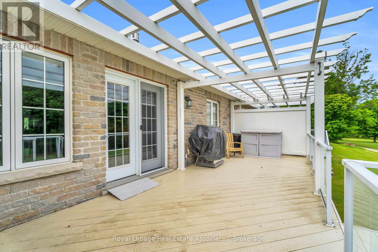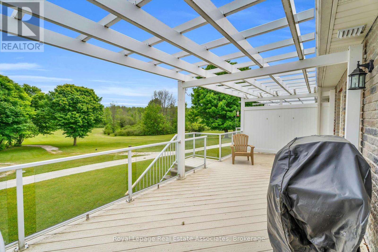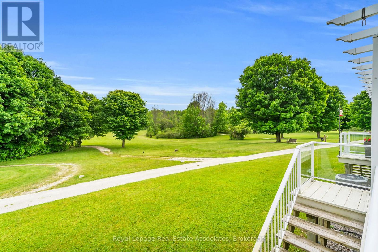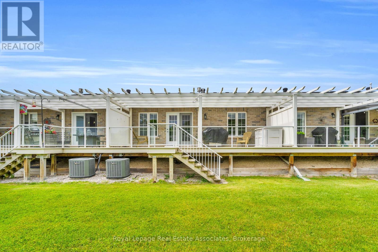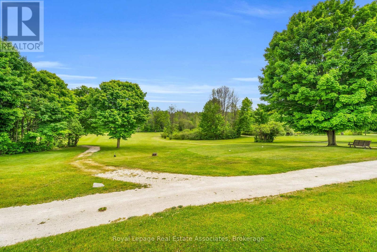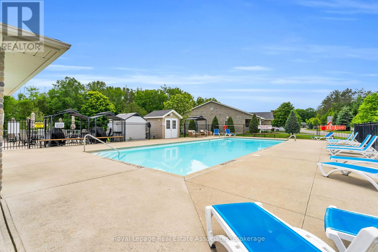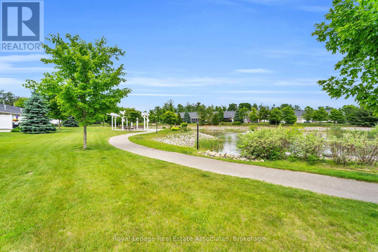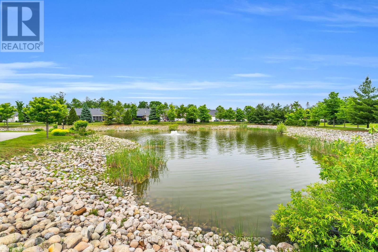117 Greenway Drive Wasaga Beach, Ontario L9Z 0E6
$480,000
Welcome to 117 Greenway Drive, located in the sought-after Country Meadows community in Wasaga Beach a vibrant 55+ neighbourhood offering the best of retirement living. Residents enjoy exclusive access to a private golf course, clubhouse, swimming pool, and more, all included in the monthly fee.This beautifully updated 2-bedroom, 2-bathroom bungalow offers level entry, an open-concept layout, and impressive vaulted ceilings. You'll find hardwood flooring throughout, adding warmth and elegance to every room.The kitchen features bright white modern appliances, ample cabinetry, and a seamless flow into the living and dining areas. The living room shines with pot lights, a built-in gas fireplace and entertainment unit, and a walkout to a large rear patio overlooking peaceful trees with golf course views.The primary bedroom includes two closets one a spacious walk-in plus a 3-piece ensuite with stand-alone shower. The second bedroom sits across from a full 4-piece bathroom, ideal for guests. Additional features include a stackable washer/dryer, single-car garage with interior access, and easy access to nearby walking trails, shopping, and Wasaga Beach amenities. This is low-maintenance, luxury living in a welcoming adult lifestyle community! Residents enjoy exclusive access to a private golf course, clubhouse, swimming pool, and more, all included in the monthly fee. (id:61852)
Property Details
| MLS® Number | S12381244 |
| Property Type | Single Family |
| Community Name | Wasaga Beach |
| ParkingSpaceTotal | 2 |
Building
| BathroomTotal | 2 |
| BedroomsAboveGround | 2 |
| BedroomsTotal | 2 |
| Age | 16 To 30 Years |
| Amenities | Fireplace(s) |
| Appliances | Dishwasher, Dryer, Garage Door Opener, Microwave, Stove, Washer, Window Coverings, Refrigerator |
| ArchitecturalStyle | Bungalow |
| BasementType | Crawl Space |
| ConstructionStyleAttachment | Attached |
| CoolingType | Central Air Conditioning |
| ExteriorFinish | Brick |
| FireplacePresent | Yes |
| FlooringType | Hardwood, Carpeted |
| FoundationType | Poured Concrete |
| HeatingFuel | Natural Gas |
| HeatingType | Forced Air |
| StoriesTotal | 1 |
| SizeInterior | 700 - 1100 Sqft |
| Type | Row / Townhouse |
| UtilityWater | Municipal Water |
Parking
| Attached Garage | |
| Garage |
Land
| Acreage | No |
| Sewer | Sanitary Sewer |
| ZoningDescription | A |
Rooms
| Level | Type | Length | Width | Dimensions |
|---|---|---|---|---|
| Main Level | Kitchen | 3.18 m | 4.45 m | 3.18 m x 4.45 m |
| Main Level | Dining Room | 4 m | 4.45 m | 4 m x 4.45 m |
| Main Level | Living Room | 4.08 m | 4.45 m | 4.08 m x 4.45 m |
| Main Level | Primary Bedroom | 4.91 m | 3.35 m | 4.91 m x 3.35 m |
| Main Level | Bedroom 2 | 3.05 m | 3.66 m | 3.05 m x 3.66 m |
Utilities
| Cable | Installed |
| Electricity | Installed |
| Sewer | Installed |
https://www.realtor.ca/real-estate/28814388/117-greenway-drive-wasaga-beach-wasaga-beach
Interested?
Contact us for more information
Michelle Chidwick
Salesperson
1 3rd Ave
Orangeville, Ontario L9W 1G8
Jesse Chidwick
Broker
1 3rd Ave
Orangeville, Ontario L9W 1G8
