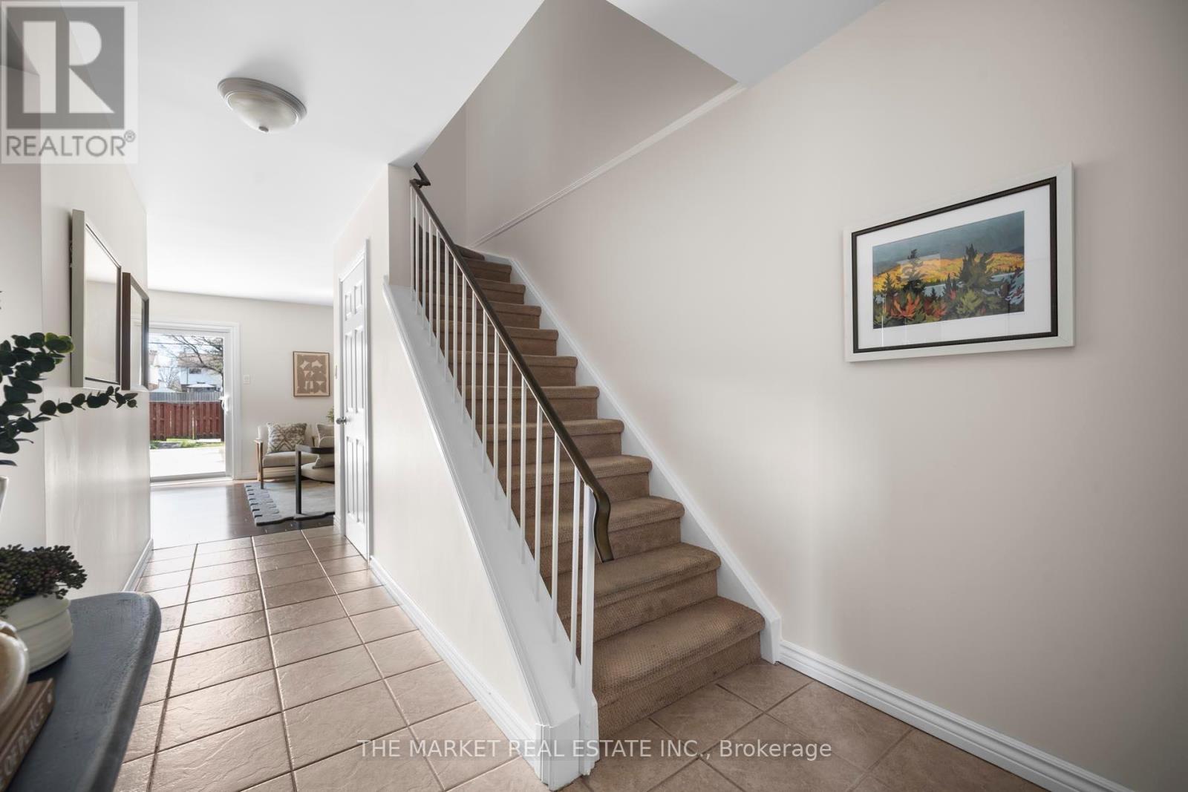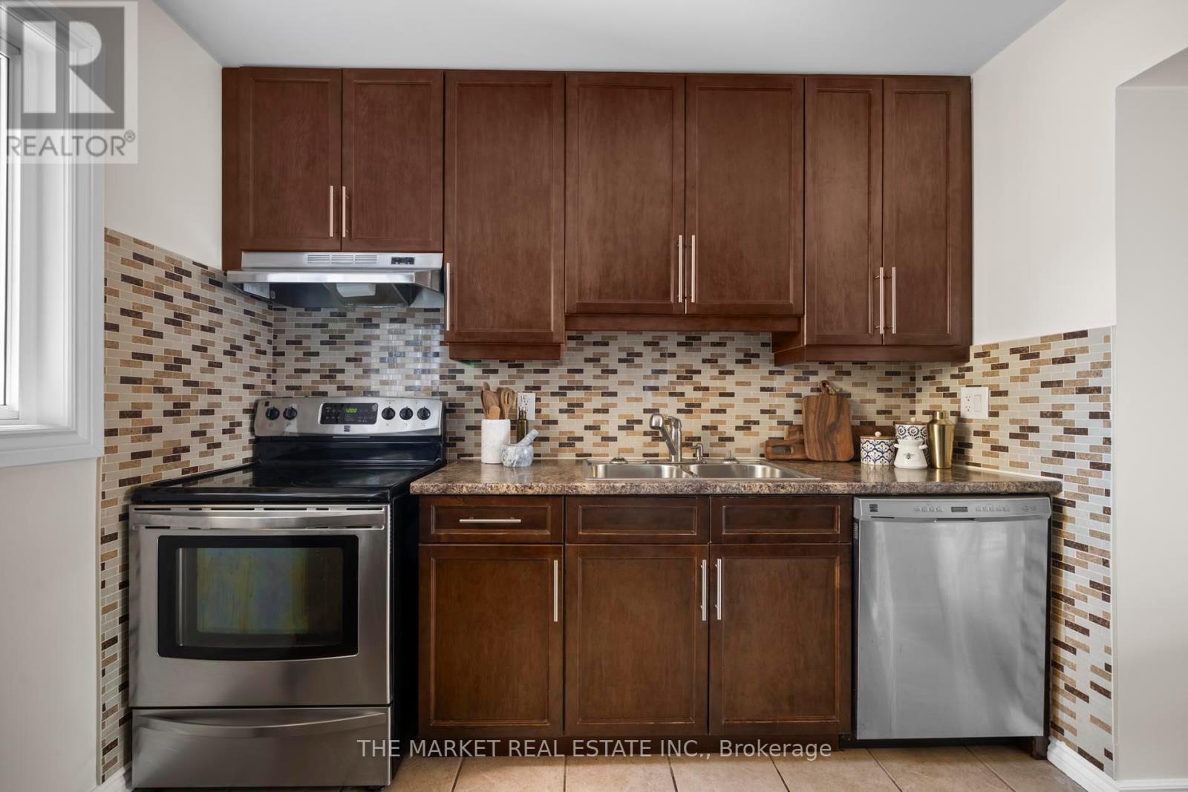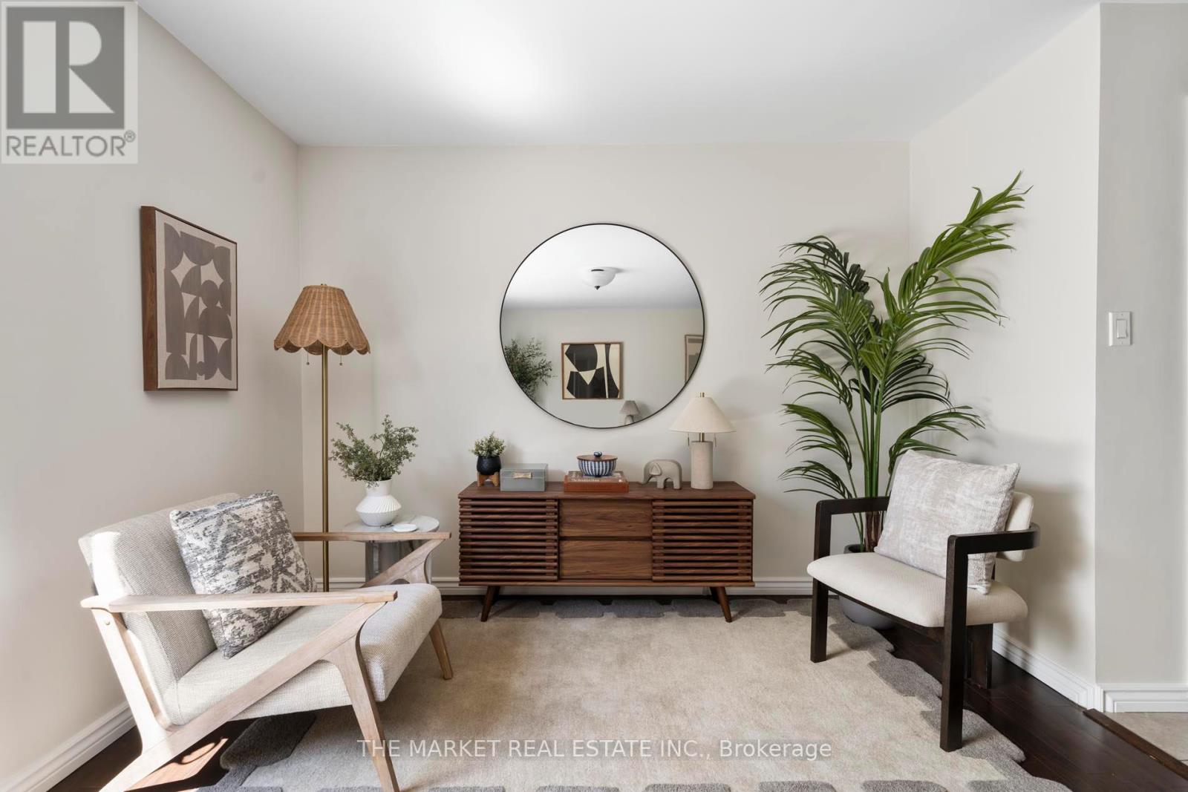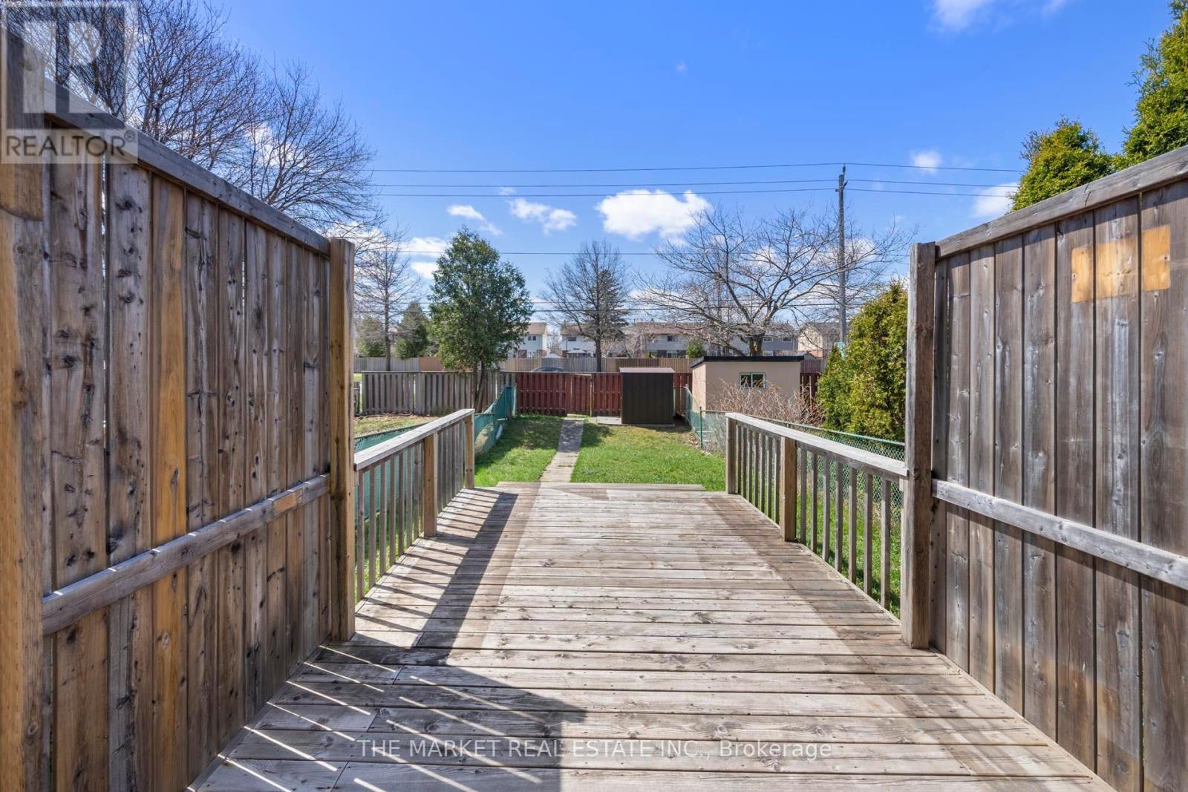117 Greene Drive Brampton, Ontario L6V 2P2
$750,000
***Absolutely Immaculate***This stunning townhouse has been renovated from top to bottom and shows 10+++ Beautiful features included: freshly painted from top to bottom in a neutral palette, an updated modern kitchen with stainless steel appliances/ceramic backsplash/tons of cupboard space, huge living/dining room with gleaming laminate floors that walks out to extra deep backyard with deck and shed, second floor with laminate floors, updated main bathroom, primary bedroom with double-door entry and wall to wall closets, basement in-law suite or teenager suite with new laminate floors, spacious rec room/large bedroom/3-piece bath, roof (2018), windows (2012), furnace (2015), ***Overall a great established family neighbourhood and location with an excellent walk score!! Walk to transit, gas station, grocery store, parks, schools and minutes to Hwy 410!!! Just move in and enjoy!! (id:61852)
Property Details
| MLS® Number | W12111398 |
| Property Type | Single Family |
| Neigbourhood | Madoc |
| Community Name | Madoc |
| ParkingSpaceTotal | 4 |
Building
| BathroomTotal | 3 |
| BedroomsAboveGround | 3 |
| BedroomsBelowGround | 1 |
| BedroomsTotal | 4 |
| Appliances | Dishwasher, Dryer, Stove, Washer, Window Coverings, Refrigerator |
| BasementDevelopment | Finished |
| BasementType | Full (finished) |
| ConstructionStyleAttachment | Attached |
| CoolingType | Central Air Conditioning |
| ExteriorFinish | Brick |
| FlooringType | Laminate |
| FoundationType | Poured Concrete |
| HalfBathTotal | 1 |
| HeatingFuel | Natural Gas |
| HeatingType | Forced Air |
| StoriesTotal | 2 |
| SizeInterior | 1100 - 1500 Sqft |
| Type | Row / Townhouse |
| UtilityWater | Municipal Water |
Parking
| Attached Garage | |
| Garage |
Land
| Acreage | No |
| Sewer | Sanitary Sewer |
| SizeDepth | 150 Ft |
| SizeFrontage | 20 Ft |
| SizeIrregular | 20 X 150 Ft |
| SizeTotalText | 20 X 150 Ft |
Rooms
| Level | Type | Length | Width | Dimensions |
|---|---|---|---|---|
| Second Level | Primary Bedroom | 4.06 m | 3.51 m | 4.06 m x 3.51 m |
| Second Level | Bedroom 2 | 3.66 m | 2.67 m | 3.66 m x 2.67 m |
| Second Level | Bedroom 3 | 3.58 m | 2.39 m | 3.58 m x 2.39 m |
| Basement | Bedroom | 4.65 m | 3.15 m | 4.65 m x 3.15 m |
| Basement | Recreational, Games Room | 4.32 m | 3.25 m | 4.32 m x 3.25 m |
| Main Level | Living Room | 5.84 m | 4.65 m | 5.84 m x 4.65 m |
| Main Level | Dining Room | 5.84 m | 4.65 m | 5.84 m x 4.65 m |
| Main Level | Kitchen | 3.05 m | 2.74 m | 3.05 m x 2.74 m |
https://www.realtor.ca/real-estate/28231876/117-greene-drive-brampton-madoc-madoc
Interested?
Contact us for more information
Raneen Dhadli
Broker of Record
2977 Lake Shore Blvd W Ste L
Toronto, Ontario M8V 1J8
Jag Jr Dhadli
Broker
2977 Lake Shore Blvd W Ste L
Toronto, Ontario M8V 1J8






























