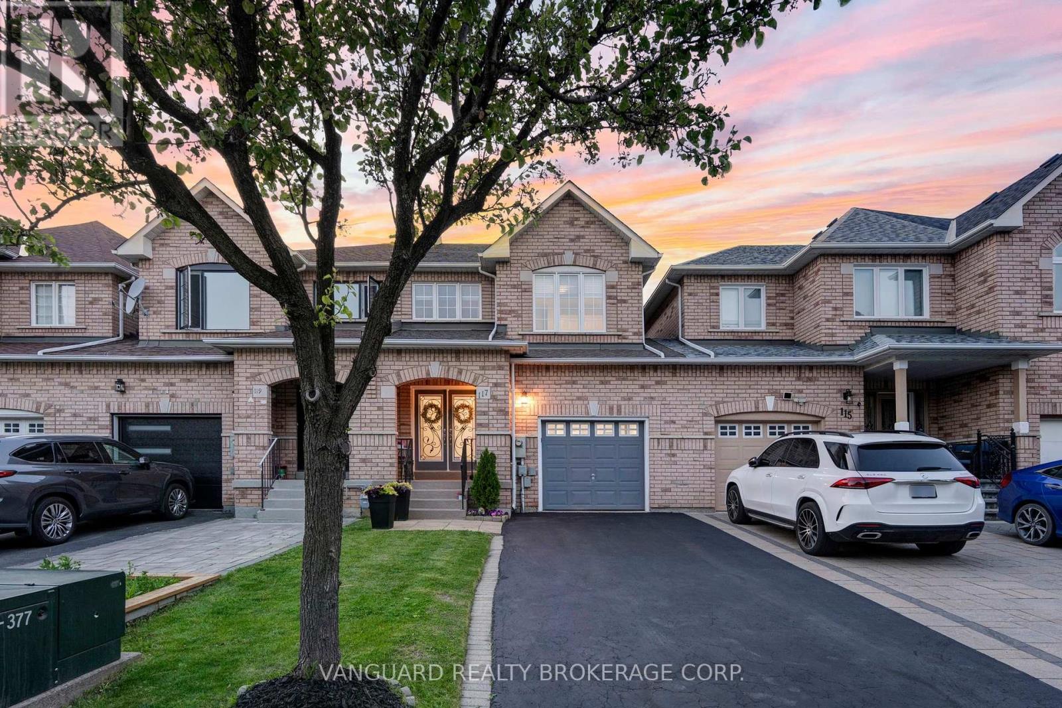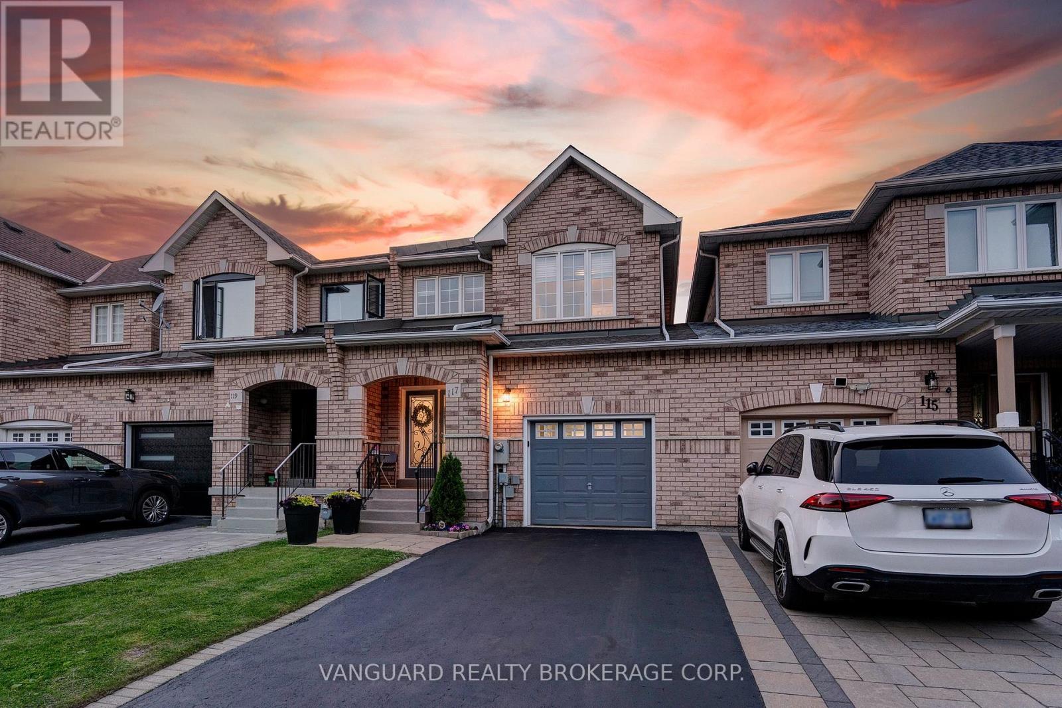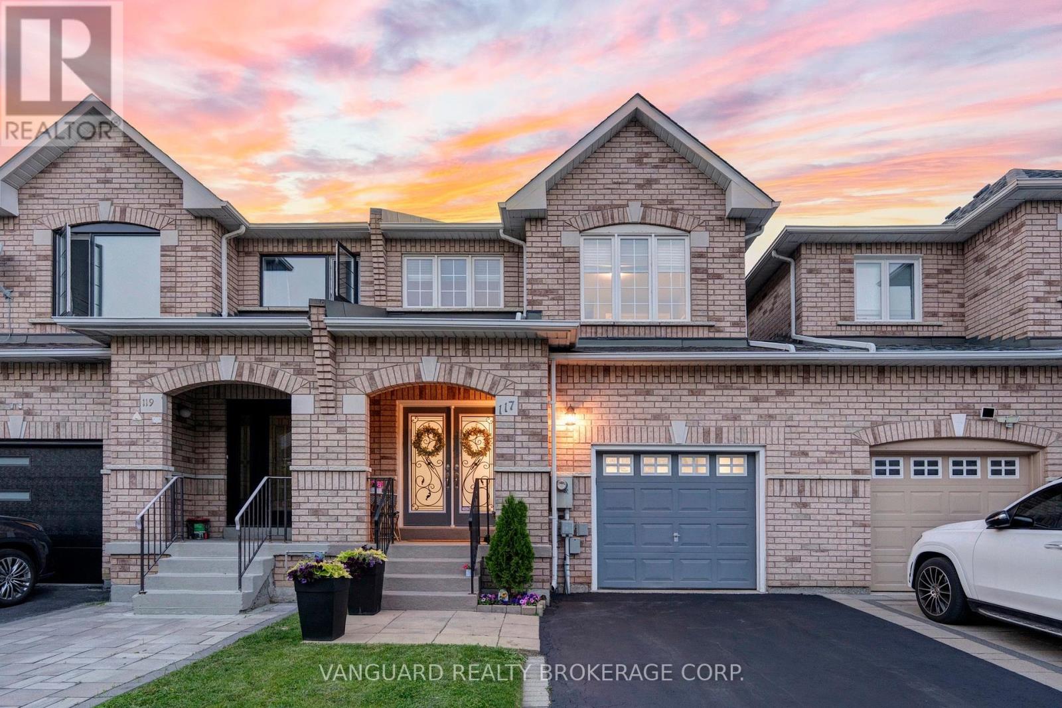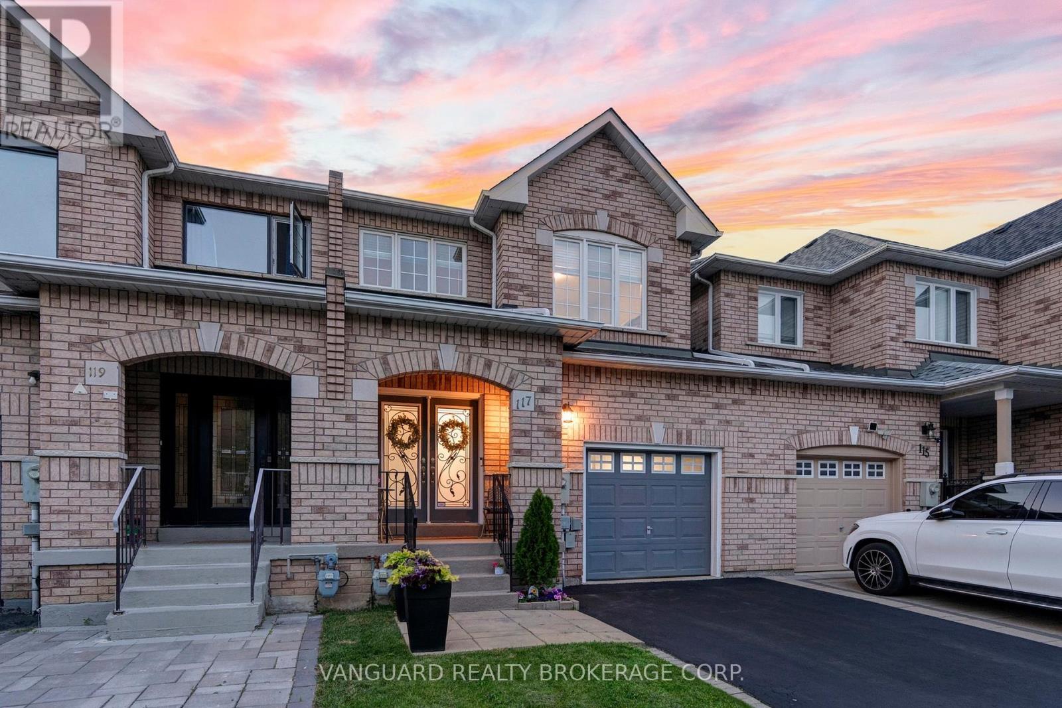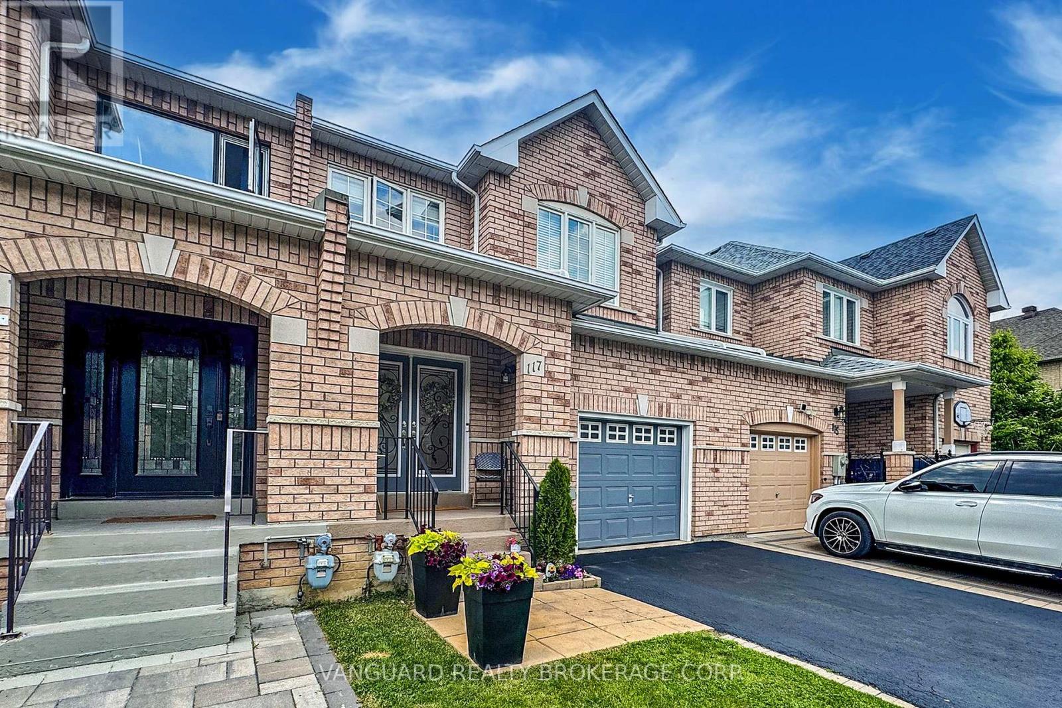117 Gianmarco Way Vaughan, Ontario L6A 3J2
$1,218,900
Check out this beautiful Maple location! You'll love this well-kept townhouse with 3 bedrooms plus a den - it's ready for you to move right in. With around 1,722 saft of space, it's just what you need. Chill out in your private backyard oasis, close to the highway,hospital, and all the good stuff. It's been recently spruced up with fresh paint, smooth ceilings, and shiny hardwood floors throughout (22). The main floor got a makeover with new pot lights and a nice powder room quartz countertops in kitchen & backsplash (22) Plus, there are new window glass inserts (20). The garage is nice and wide, with easy access to your home and backyard. Step outside to the upgraded backyard with a new shed and roughed in electrical hookup - it's the perfect spot to relax. (id:61852)
Property Details
| MLS® Number | N12219837 |
| Property Type | Single Family |
| Community Name | Vellore Village |
| ParkingSpaceTotal | 3 |
Building
| BathroomTotal | 3 |
| BedroomsAboveGround | 3 |
| BedroomsTotal | 3 |
| Appliances | Dishwasher, Dryer, Microwave, Stove, Washer, Window Coverings, Refrigerator |
| BasementDevelopment | Unfinished |
| BasementType | Full (unfinished) |
| ConstructionStyleAttachment | Attached |
| CoolingType | Central Air Conditioning |
| ExteriorFinish | Brick |
| FireplacePresent | Yes |
| FlooringType | Hardwood |
| FoundationType | Concrete |
| HalfBathTotal | 1 |
| HeatingFuel | Natural Gas |
| HeatingType | Forced Air |
| StoriesTotal | 2 |
| SizeInterior | 1500 - 2000 Sqft |
| Type | Row / Townhouse |
| UtilityWater | Municipal Water |
Parking
| Garage |
Land
| Acreage | No |
| Sewer | Sanitary Sewer |
| SizeDepth | 107 Ft ,7 In |
| SizeFrontage | 22 Ft ,6 In |
| SizeIrregular | 22.5 X 107.6 Ft |
| SizeTotalText | 22.5 X 107.6 Ft |
Rooms
| Level | Type | Length | Width | Dimensions |
|---|---|---|---|---|
| Second Level | Primary Bedroom | 4.29 m | 2.77 m | 4.29 m x 2.77 m |
| Second Level | Bedroom 2 | 3.7 m | 2.77 m | 3.7 m x 2.77 m |
| Second Level | Bedroom 3 | 3.59 m | 2.62 m | 3.59 m x 2.62 m |
| Second Level | Den | 3.29 m | 2.62 m | 3.29 m x 2.62 m |
| Main Level | Living Room | 7.71 m | 2.77 m | 7.71 m x 2.77 m |
| Main Level | Kitchen | 3.87 m | 2.95 m | 3.87 m x 2.95 m |
| Main Level | Eating Area | 2.98 m | 2.46 m | 2.98 m x 2.46 m |
Interested?
Contact us for more information
Walter Di Palma
Salesperson
668 Millway Ave #6
Vaughan, Ontario L4K 3V2
