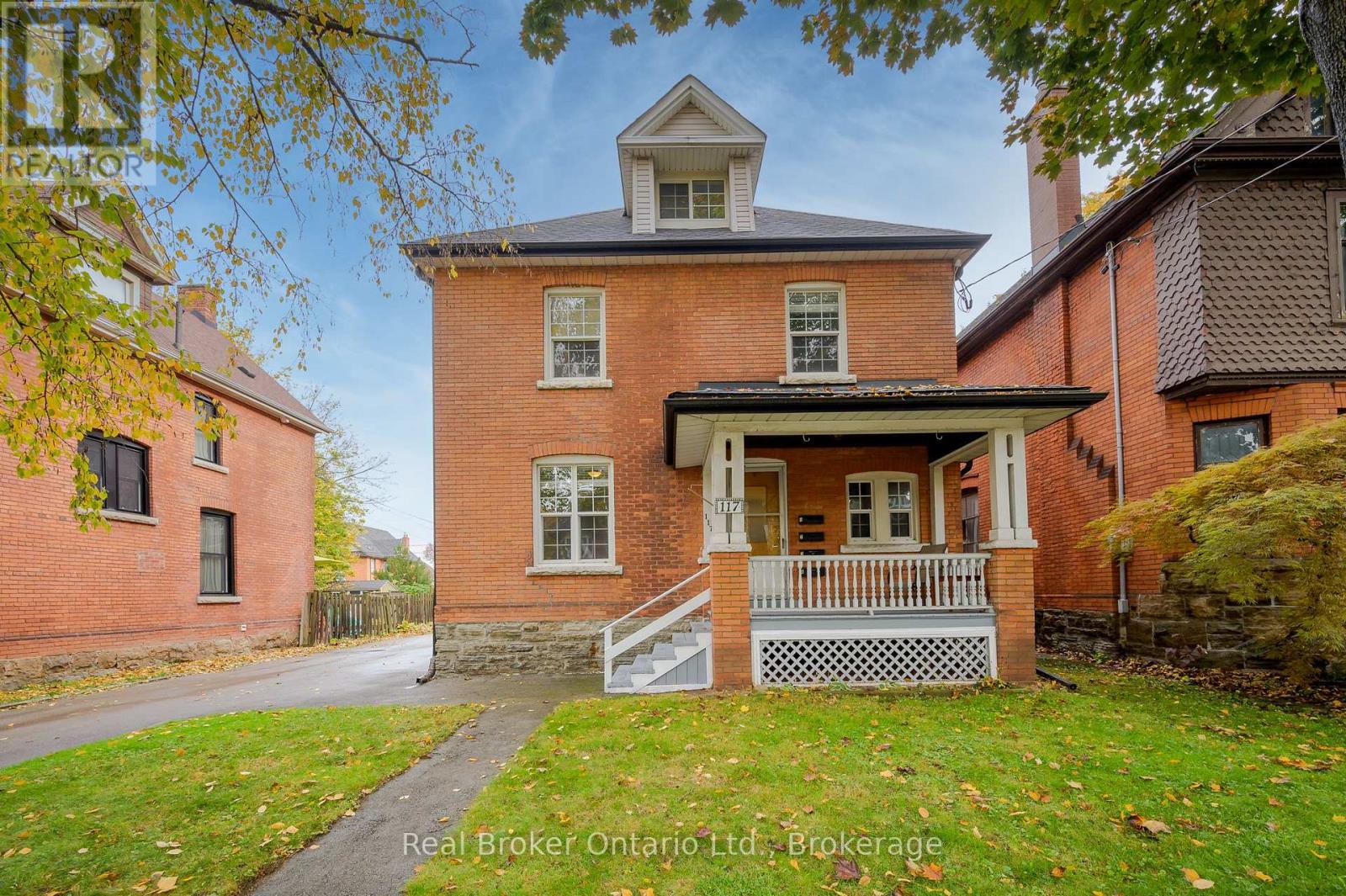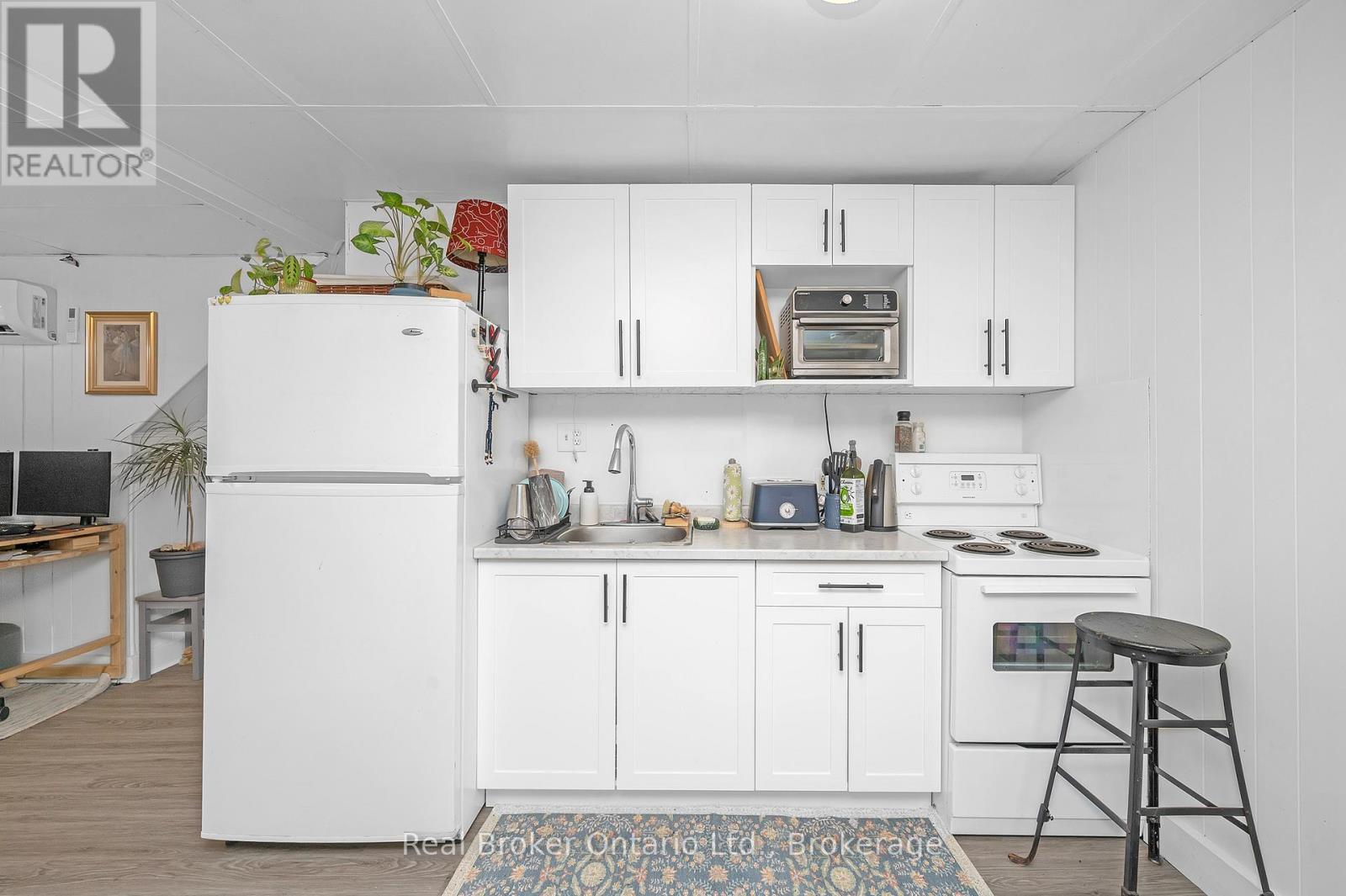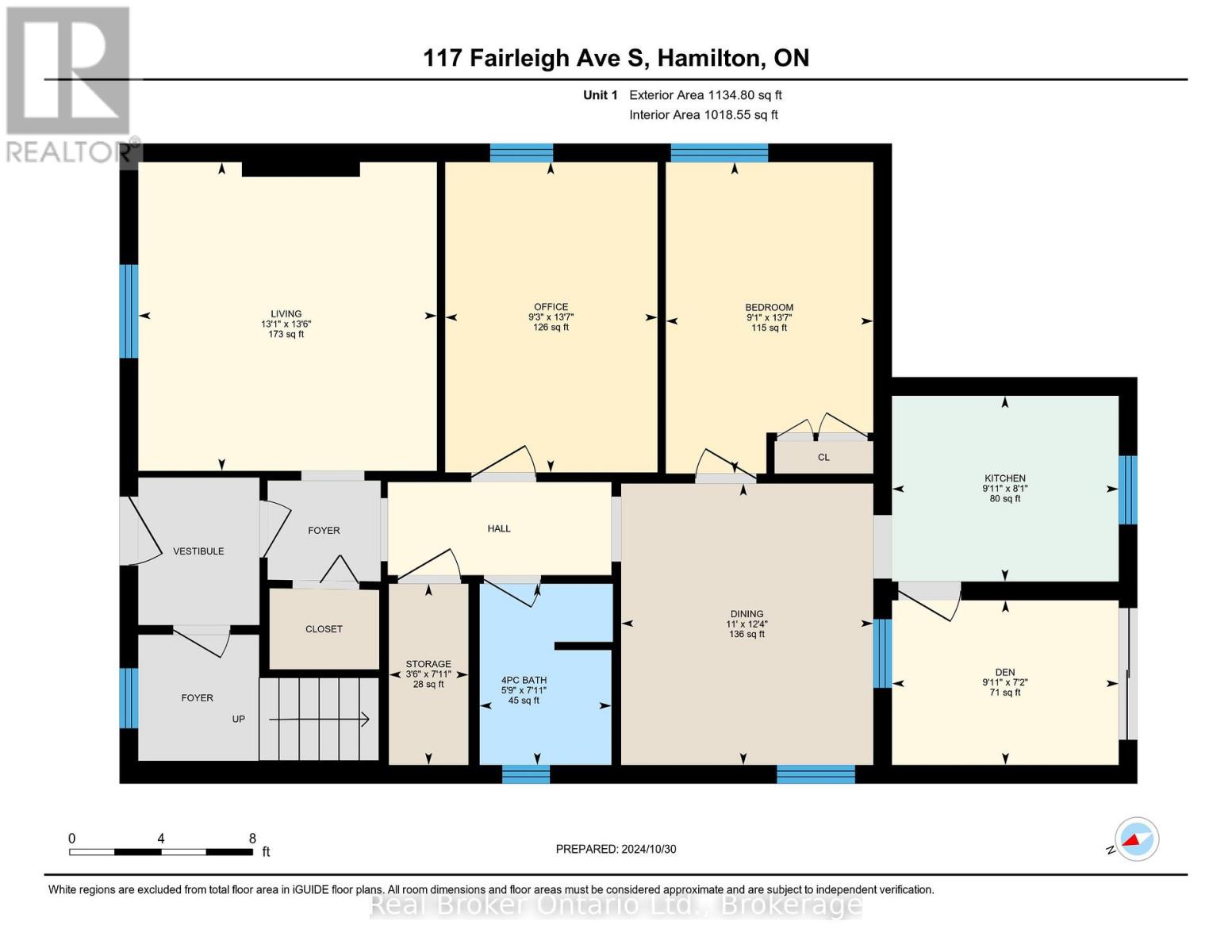117 Fairleigh Avenue S Hamilton, Ontario L8M 2K4
$1,149,900
Ready to own a home with a mortgage potentially under $1,000/month? This unique 4-unit property is the ideal entry into the market live in one of the two vacant units (spacious main or second floor) and let the top-floor and basement tenants help pay your way with established, market-rate rents. Sitting on a rare double lot with a large yard and paved double driveway, theres space to enjoy now and room to grow later including the potential for a secondary dwelling in the existing garage or even future land severance. Located in a quiet, family-friendly neighbourhood just a short walk to the proposed LRT stop, this property offers the perfect blend of lifestyle, income, and long-term investment potential. (id:61852)
Property Details
| MLS® Number | X12144727 |
| Property Type | Single Family |
| Community Name | Blakeley |
| AmenitiesNearBy | Public Transit |
| ParkingSpaceTotal | 9 |
Building
| BathroomTotal | 4 |
| BedroomsAboveGround | 5 |
| BedroomsBelowGround | 1 |
| BedroomsTotal | 6 |
| Age | 100+ Years |
| Amenities | Separate Electricity Meters |
| BasementDevelopment | Partially Finished |
| BasementType | Partial (partially Finished) |
| ConstructionStyleAttachment | Detached |
| ExteriorFinish | Brick |
| FoundationType | Block |
| HeatingType | Other |
| StoriesTotal | 3 |
| SizeInterior | 2000 - 2500 Sqft |
| Type | House |
| UtilityWater | Municipal Water |
Parking
| Detached Garage | |
| Garage |
Land
| Acreage | No |
| LandAmenities | Public Transit |
| Sewer | Sanitary Sewer |
| SizeDepth | 127 Ft ,2 In |
| SizeFrontage | 52 Ft ,4 In |
| SizeIrregular | 52.4 X 127.2 Ft |
| SizeTotalText | 52.4 X 127.2 Ft |
| ZoningDescription | R1a |
Rooms
| Level | Type | Length | Width | Dimensions |
|---|---|---|---|---|
| Second Level | Bedroom | 3.56 m | 3.94 m | 3.56 m x 3.94 m |
| Second Level | Bedroom | 3.81 m | 3.23 m | 3.81 m x 3.23 m |
| Second Level | Dining Room | 2.95 m | 3.61 m | 2.95 m x 3.61 m |
| Second Level | Kitchen | 2.03 m | 2.34 m | 2.03 m x 2.34 m |
| Second Level | Living Room | 4.11 m | 4.72 m | 4.11 m x 4.72 m |
| Third Level | Bedroom | 5.23 m | 3.38 m | 5.23 m x 3.38 m |
| Main Level | Bedroom | 4.14 m | 277 m | 4.14 m x 277 m |
| Main Level | Den | 2.18 m | 3.02 m | 2.18 m x 3.02 m |
| Main Level | Dining Room | 3.76 m | 3.35 m | 3.76 m x 3.35 m |
| Main Level | Living Room | 4.11 m | 3.99 m | 4.11 m x 3.99 m |
| Main Level | Bedroom | 4.14 m | 2.82 m | 4.14 m x 2.82 m |
| Other | Kitchen | 2.46 m | 3.02 m | 2.46 m x 3.02 m |
https://www.realtor.ca/real-estate/28304091/117-fairleigh-avenue-s-hamilton-blakeley-blakeley
Interested?
Contact us for more information
Scott Benson
Broker
4145 North Service Rd - 2nd Floor #c
Burlington, Ontario M5X 1E3
Jake Stern
Broker
4145 North Service Rd - 2nd Floor
Burlington, Ontario L7L 4X6



















































