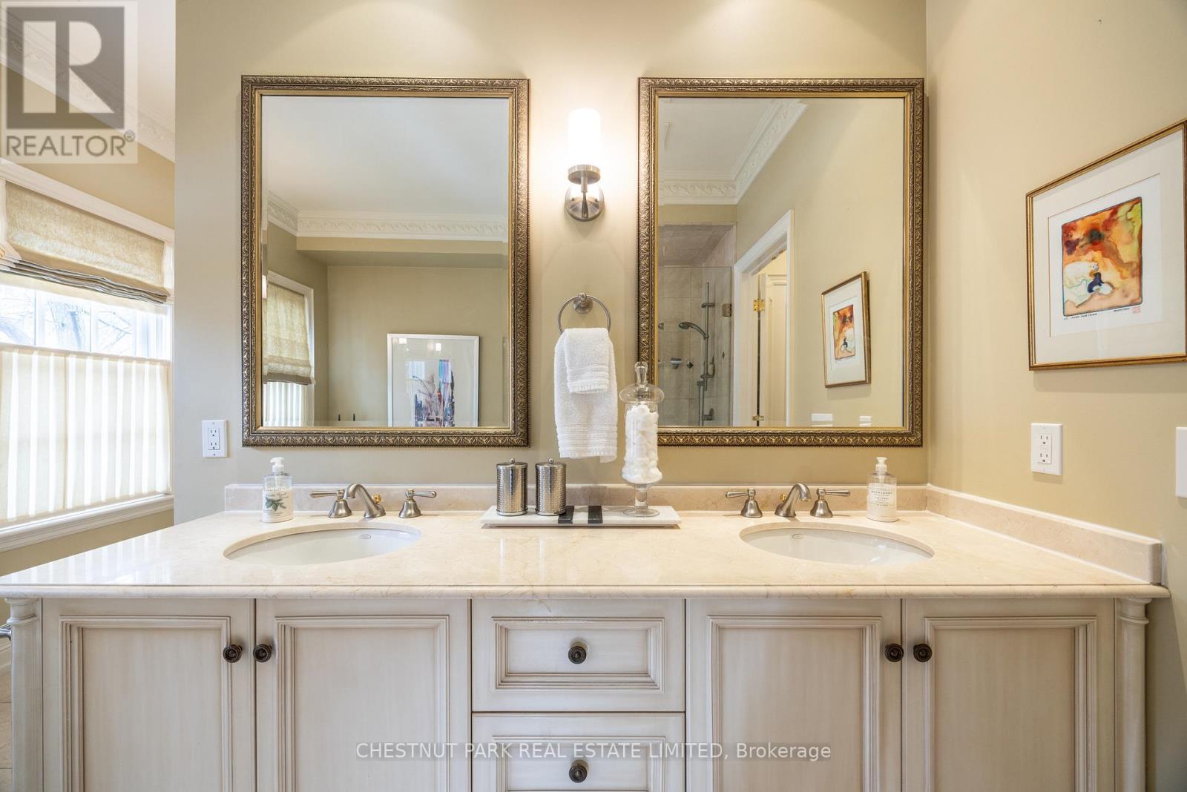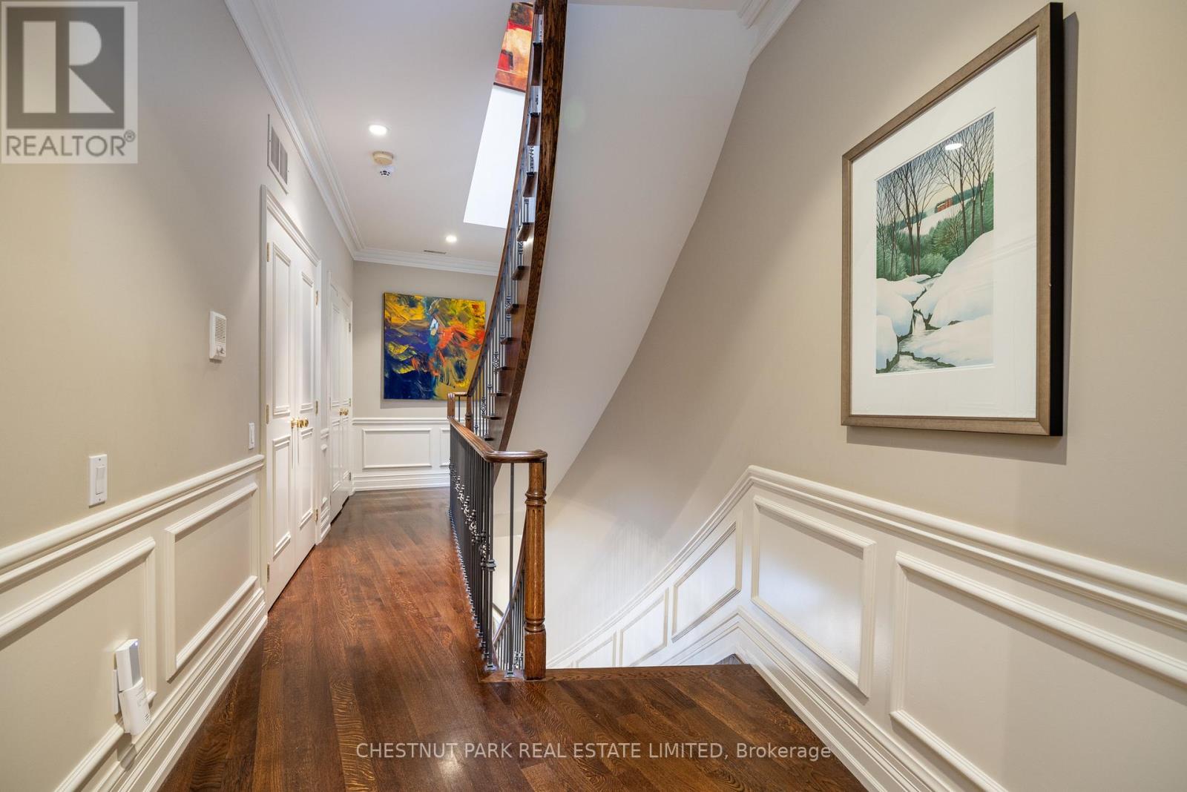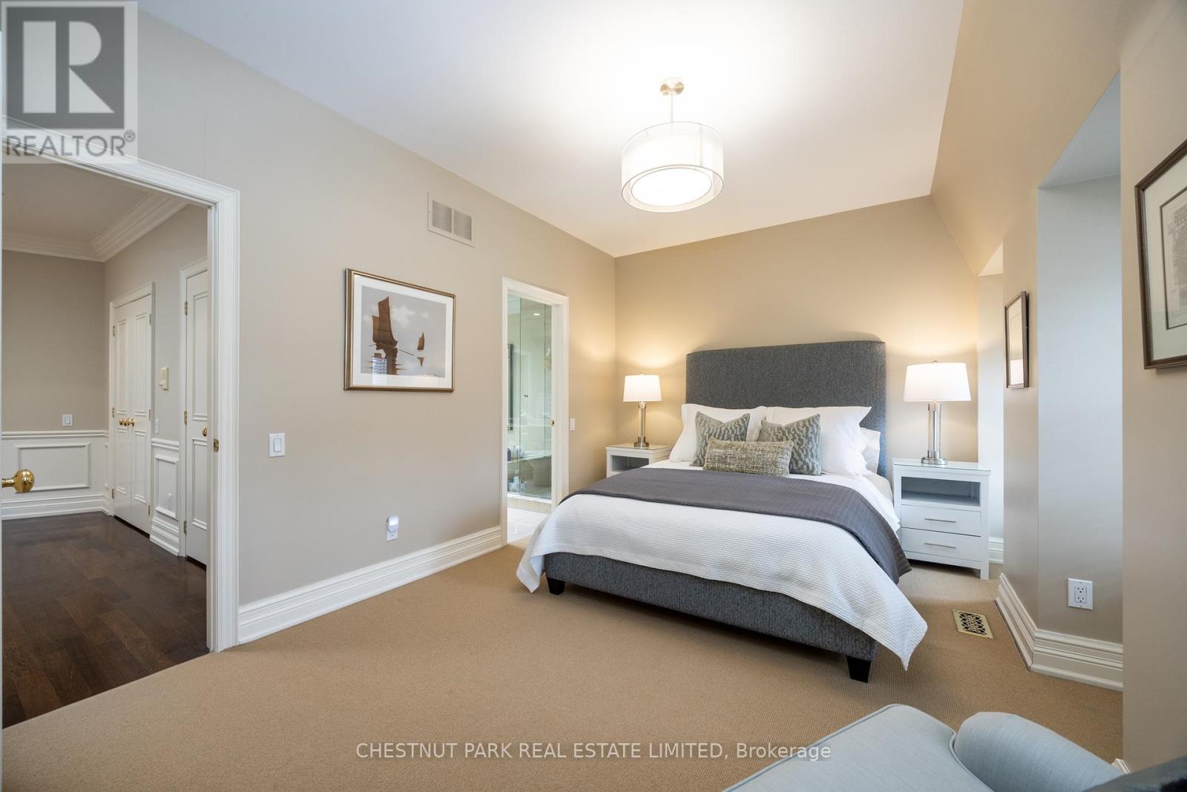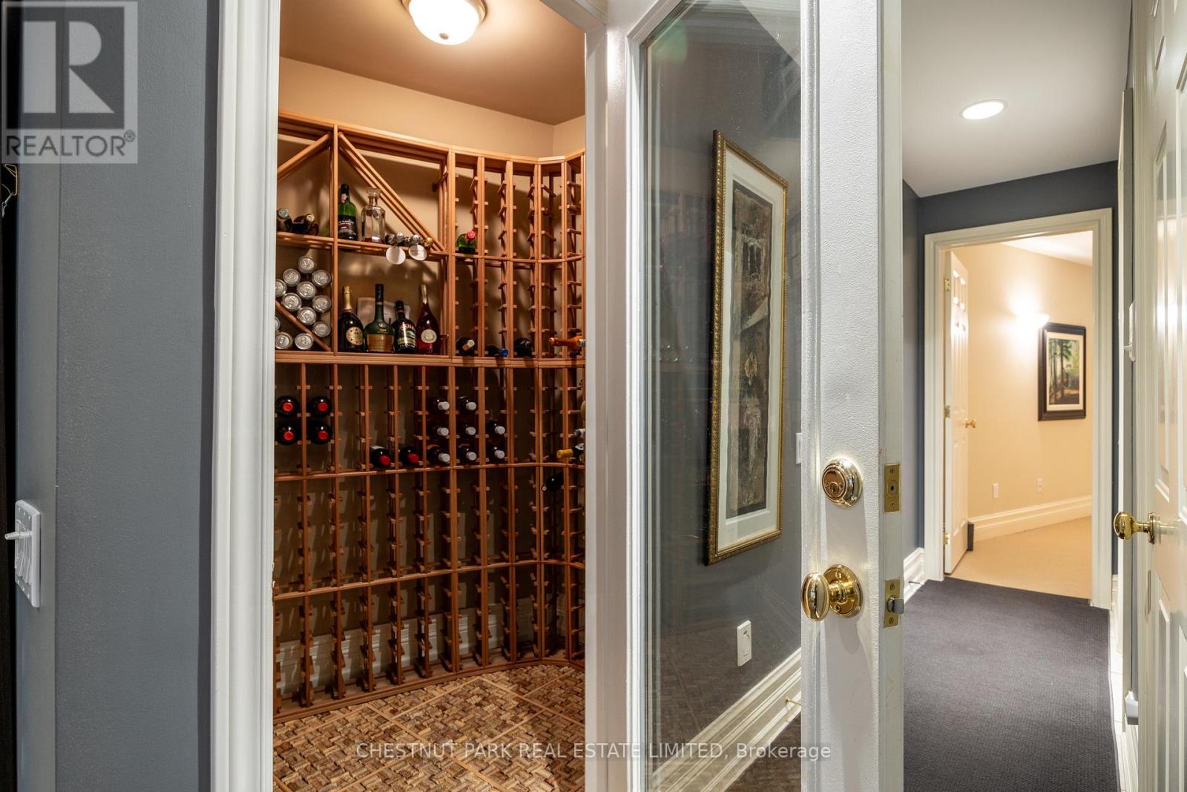117 Davenport Road Toronto, Ontario M5R 1H8
$3,895,000
Much admired Georgian brownstone with rare 2 car garage (tandem) in Yorkville. Elegant living with soaring 10ft ceilings on main, 9ft on 2nd. Large double hung windows. Elegantly finished: marble, granite, hardwood. Two gas fireplaces. Chef's kitchen w centre island. Large family room with wine cellar and walk-out/separate entrance. Zoned work/residential. Extra wide facade to other neighbouring brownstones. Turnkey living in Yorkville ! (id:61852)
Property Details
| MLS® Number | C12006979 |
| Property Type | Single Family |
| Neigbourhood | University—Rosedale |
| Community Name | Annex |
| AmenitiesNearBy | Public Transit, Park |
| Features | Sump Pump |
| ParkingSpaceTotal | 2 |
Building
| BathroomTotal | 4 |
| BedroomsAboveGround | 3 |
| BedroomsBelowGround | 1 |
| BedroomsTotal | 4 |
| Amenities | Fireplace(s) |
| BasementDevelopment | Finished |
| BasementFeatures | Walk Out |
| BasementType | N/a (finished) |
| ConstructionStyleAttachment | Attached |
| CoolingType | Central Air Conditioning |
| ExteriorFinish | Brick |
| FireProtection | Alarm System |
| FireplacePresent | Yes |
| FireplaceTotal | 2 |
| FlooringType | Hardwood, Carpeted |
| FoundationType | Unknown |
| HalfBathTotal | 1 |
| HeatingFuel | Natural Gas |
| HeatingType | Forced Air |
| StoriesTotal | 3 |
| Type | Row / Townhouse |
| UtilityWater | Municipal Water |
Parking
| Detached Garage | |
| Garage |
Land
| Acreage | No |
| LandAmenities | Public Transit, Park |
| Sewer | Sanitary Sewer |
| SizeDepth | 110 Ft |
| SizeFrontage | 37 Ft ,9 In |
| SizeIrregular | 37.8 X 110 Ft ; Irreg. |
| SizeTotalText | 37.8 X 110 Ft ; Irreg. |
| ZoningDescription | Mixed Comm/res |
Rooms
| Level | Type | Length | Width | Dimensions |
|---|---|---|---|---|
| Second Level | Primary Bedroom | 6.63 m | 5.67 m | 6.63 m x 5.67 m |
| Second Level | Bathroom | 4.48 m | 3.04 m | 4.48 m x 3.04 m |
| Second Level | Laundry Room | 2.133 m | 1.22 m | 2.133 m x 1.22 m |
| Third Level | Bedroom 2 | 4.51 m | 3.66 m | 4.51 m x 3.66 m |
| Third Level | Bedroom 3 | 4.48 m | 3.05 m | 4.48 m x 3.05 m |
| Lower Level | Family Room | 6.64 m | 5.3 m | 6.64 m x 5.3 m |
| Lower Level | Bedroom 4 | 3.78 m | 3.35 m | 3.78 m x 3.35 m |
| Main Level | Living Room | 4.9 m | 4.27 m | 4.9 m x 4.27 m |
| Main Level | Dining Room | 4.81 m | 3.35 m | 4.81 m x 3.35 m |
| Main Level | Kitchen | 6.76 m | 4.01 m | 6.76 m x 4.01 m |
https://www.realtor.ca/real-estate/27995266/117-davenport-road-toronto-annex-annex
Interested?
Contact us for more information
Eileen Farrow
Salesperson
1300 Yonge St Ground Flr
Toronto, Ontario M4T 1X3








































