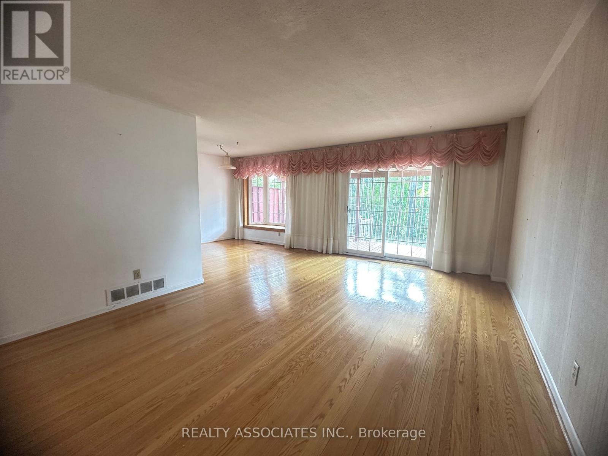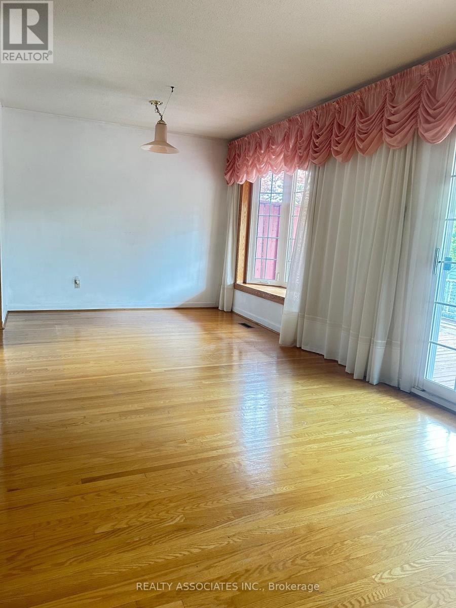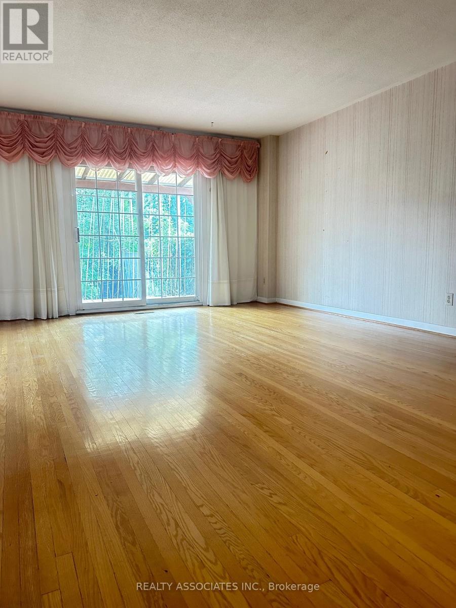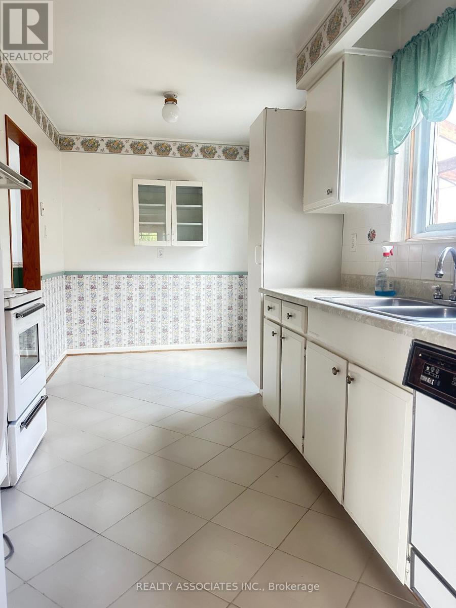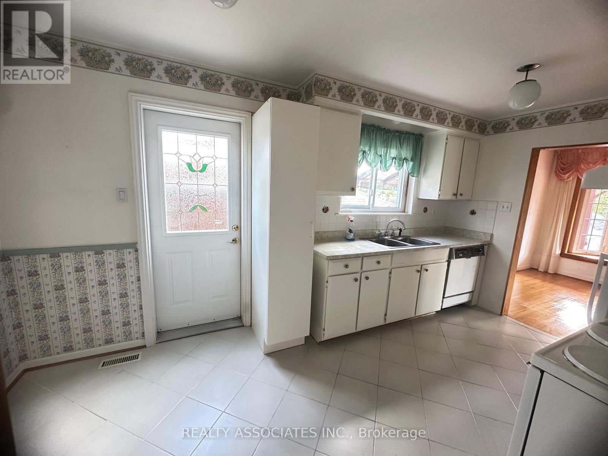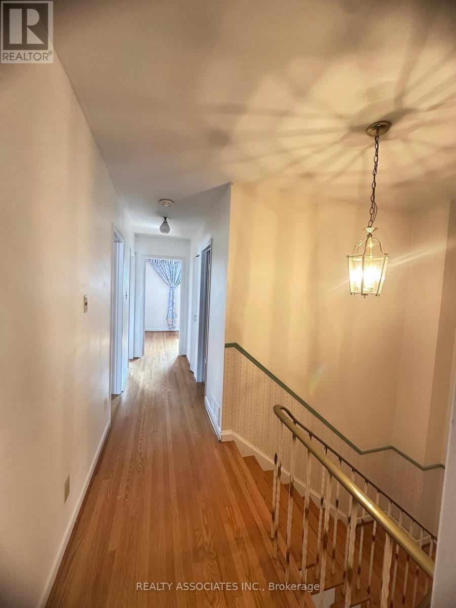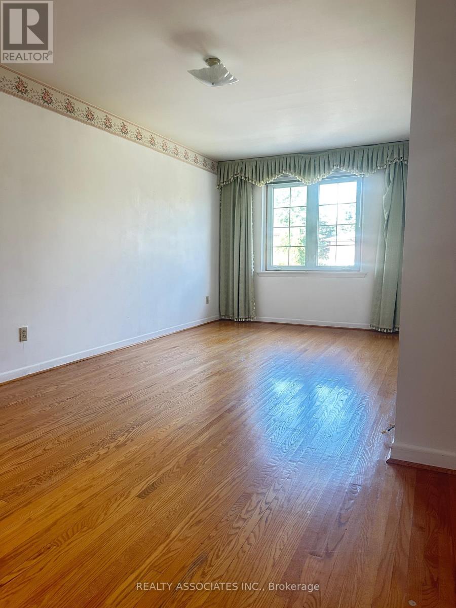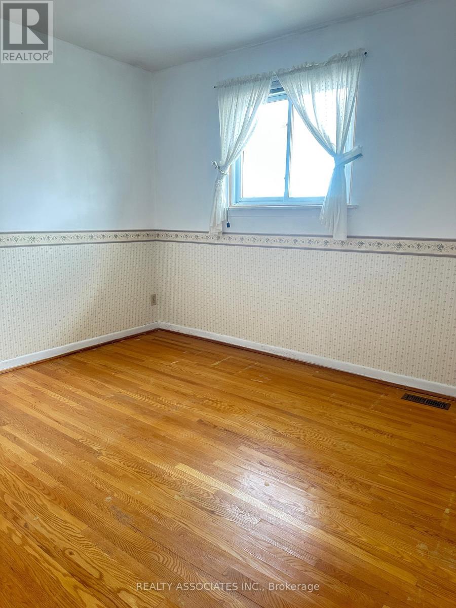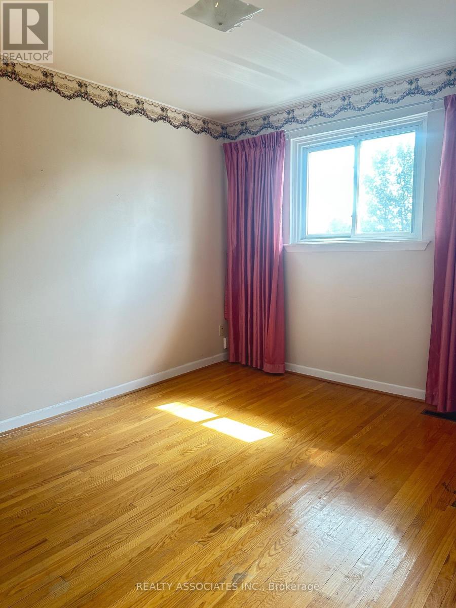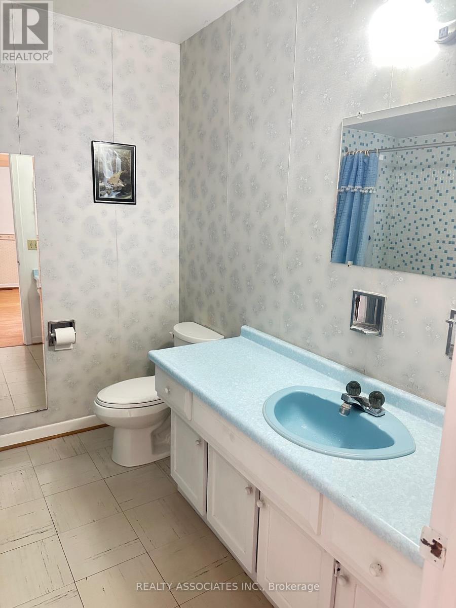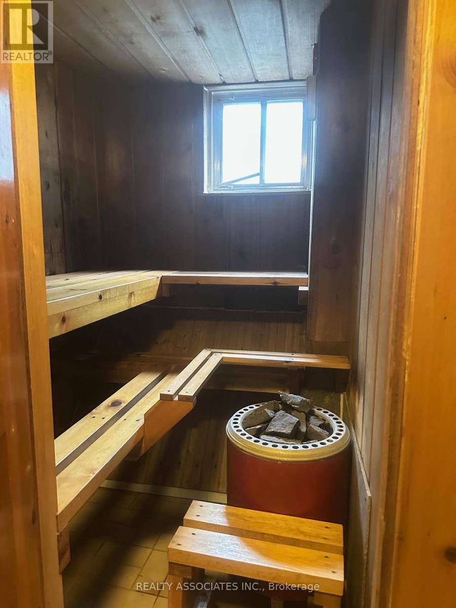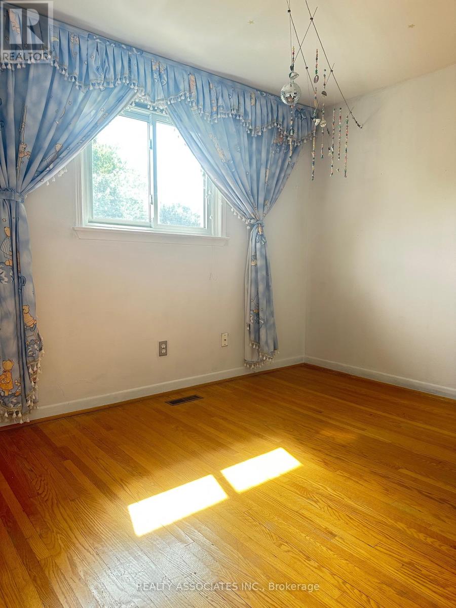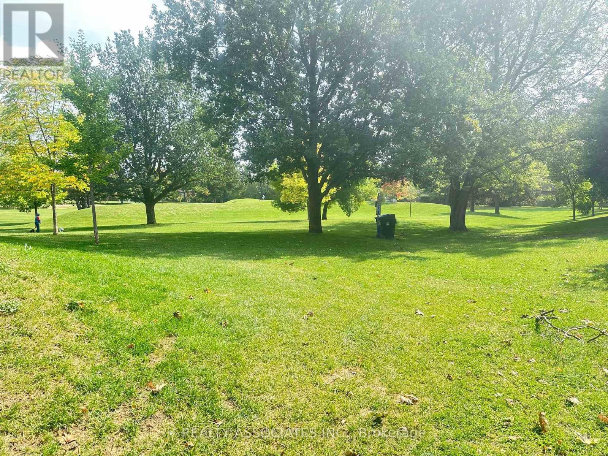117 Crockamhill Drive Toronto, Ontario M1S 2L2
$850,000
Attention Renovators and Dreamers! This semi-detached, two-storey offers plenty of space and great potential to transform it into your dream residence. Located in the highly sought-after E07 area. Featuring large windows and four bedrooms, including a primary room with a two-piece ensuite (easy to convert to a 4-piece bathroom).A dry sauna with a shower in the basement ( easy to convert to a 4-piece washroom). Hardwood floor on the main and second floors. It backs onto Chartland Park, ensuring a peaceful and family-friendly environment. Relax on the patio deck or take advantage of the quiet neighbourhood. With schools, daycare, restaurants, a shopping mall, grocery stores, doctors' clinics, and a recreation center nearby, this home is ideally situated to enjoy all the local amenities. This home has tremendous potential for appreciation - the more you upgrade it, the more profit you can make! (id:61852)
Property Details
| MLS® Number | E12446318 |
| Property Type | Single Family |
| Neigbourhood | Scarborough |
| Community Name | Agincourt North |
| EquipmentType | Water Heater |
| Features | Sauna |
| ParkingSpaceTotal | 3 |
| RentalEquipmentType | Water Heater |
Building
| BathroomTotal | 4 |
| BedroomsAboveGround | 4 |
| BedroomsBelowGround | 2 |
| BedroomsTotal | 6 |
| Appliances | Central Vacuum, Window Coverings |
| BasementDevelopment | Finished |
| BasementType | N/a (finished) |
| ConstructionStyleAttachment | Semi-detached |
| CoolingType | Central Air Conditioning |
| ExteriorFinish | Aluminum Siding, Brick |
| FlooringType | Hardwood, Ceramic |
| FoundationType | Concrete |
| HalfBathTotal | 3 |
| HeatingFuel | Natural Gas |
| HeatingType | Forced Air |
| StoriesTotal | 2 |
| SizeInterior | 1500 - 2000 Sqft |
| Type | House |
| UtilityWater | Municipal Water |
Parking
| Attached Garage | |
| Garage |
Land
| Acreage | No |
| Sewer | Sanitary Sewer |
| SizeDepth | 111 Ft ,4 In |
| SizeFrontage | 29 Ft ,1 In |
| SizeIrregular | 29.1 X 111.4 Ft |
| SizeTotalText | 29.1 X 111.4 Ft |
Rooms
| Level | Type | Length | Width | Dimensions |
|---|---|---|---|---|
| Second Level | Primary Bedroom | 6.1 m | 2.89 m | 6.1 m x 2.89 m |
| Second Level | Bedroom 2 | 3.66 m | 2.61 m | 3.66 m x 2.61 m |
| Second Level | Bedroom 3 | 3.66 m | 2.74 m | 3.66 m x 2.74 m |
| Second Level | Bedroom 4 | 3.4 m | 2.84 m | 3.4 m x 2.84 m |
| Basement | Utility Room | Measurements not available | ||
| Basement | Bedroom | 3.33 m | 3.13 m | 3.33 m x 3.13 m |
| Basement | Bedroom | 3.33 m | 4.06 m | 3.33 m x 4.06 m |
| Basement | Laundry Room | Measurements not available | ||
| Main Level | Living Room | 5.69 m | 3.81 m | 5.69 m x 3.81 m |
| Main Level | Dining Room | 2.96 m | 2.79 m | 2.96 m x 2.79 m |
| Main Level | Kitchen | 4.67 m | 2.3 m | 4.67 m x 2.3 m |
Interested?
Contact us for more information
Gary Gang Zhou
Salesperson
8901 Woodbine Ave Ste 224
Markham, Ontario L3R 9Y4
