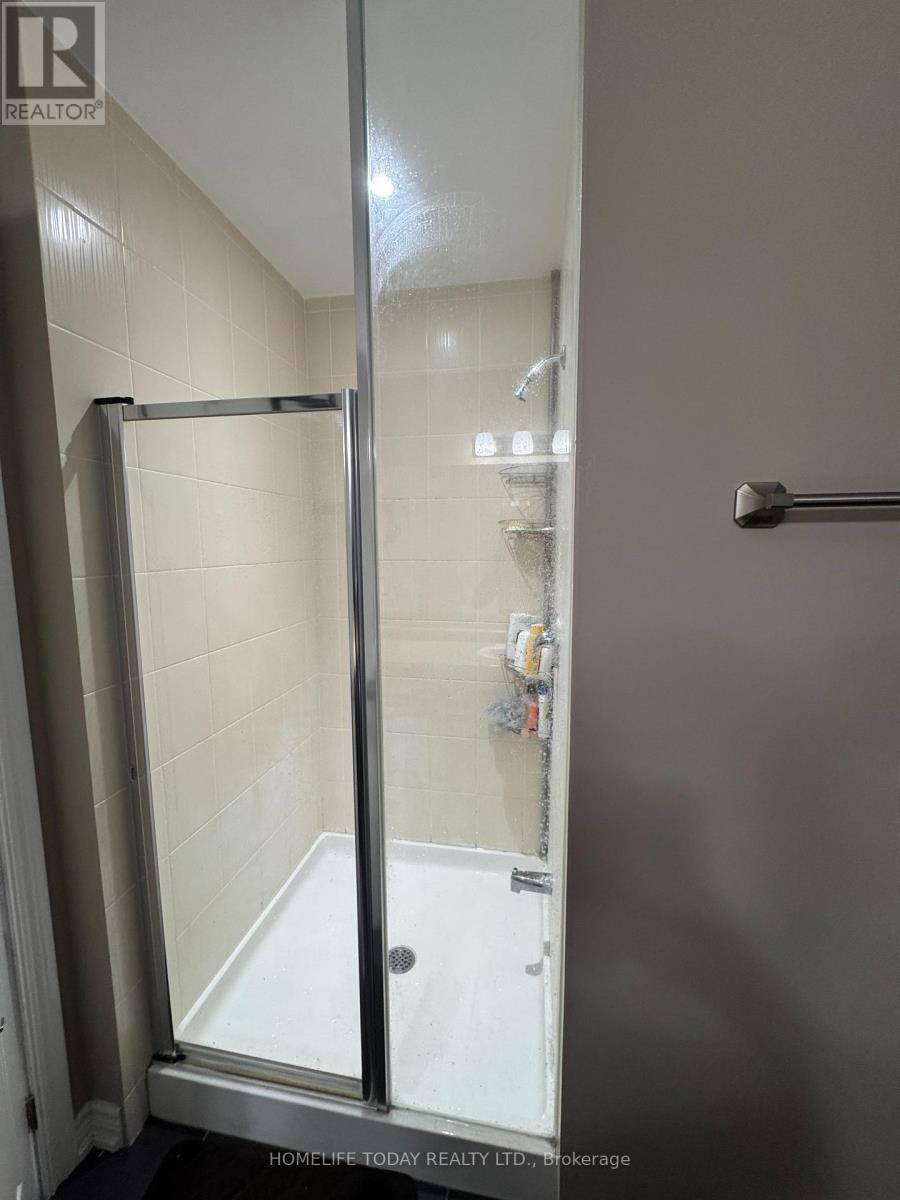117 Blackwell Crescent Oshawa, Ontario L1L 0C8
$3,900 Monthly
A Beautiful Solid 3+2 Bedroom Brick Home, Boasts Of A Great Open Concept Main Floor Layout. A Massive 2nd Floor Family Room With 10.5 Ft Ceilings - Could Be Used As Huge 4th Bedroom! A Stunning Eat-In Kitchen With Brand New Tiled Floor And A Breakfast Eat-In Island. Tons Of Natural Lighting Throughout! Walk-Out To Your Deck And Fully Fenced Yard! Great Sized Bedrooms, Master Bedroom With Walk-In Closet And Nice Ensuite Bath. Tons Of Natural Light & Spacious ,Eat-In Kitchen W/ Quartz Countertop & Backsplash, S/S Appliances & W/O To Yard. The basement was newly renovated with two bedrooms, one full washroom and kitchenette. Just Steps To Ontario Tech University/Durham College & Mins To 407 & New Shopping Centre, Costco, Inclusions : S/S Fridge, S/S Stove, B/I Dishwasher, Washer & Dryer, Range hood, Central Air Conditioner, Window Coverings, All Elf's (id:61852)
Property Details
| MLS® Number | E12190786 |
| Property Type | Single Family |
| Neigbourhood | Windfields Farm |
| Community Name | Windfields |
| AmenitiesNearBy | Hospital, Park, Public Transit, Schools |
| CommunityFeatures | Community Centre |
| ParkingSpaceTotal | 4 |
Building
| BathroomTotal | 4 |
| BedroomsAboveGround | 3 |
| BedroomsBelowGround | 2 |
| BedroomsTotal | 5 |
| Appliances | Garage Door Opener Remote(s), Central Vacuum, Water Heater, Dishwasher, Dryer, Garage Door Opener, Washer, Window Coverings, Refrigerator |
| BasementDevelopment | Finished |
| BasementType | N/a (finished) |
| ConstructionStyleAttachment | Detached |
| CoolingType | Central Air Conditioning |
| ExteriorFinish | Brick |
| FoundationType | Concrete |
| HalfBathTotal | 1 |
| HeatingFuel | Natural Gas |
| HeatingType | Forced Air |
| StoriesTotal | 2 |
| SizeInterior | 2000 - 2500 Sqft |
| Type | House |
| UtilityWater | Municipal Water |
Parking
| Garage |
Land
| Acreage | No |
| LandAmenities | Hospital, Park, Public Transit, Schools |
| Sewer | Sanitary Sewer |
https://www.realtor.ca/real-estate/28404828/117-blackwell-crescent-oshawa-windfields-windfields
Interested?
Contact us for more information
Jay Seevaretnam
Salesperson
11 Progress Avenue Suite 200
Toronto, Ontario M1P 4S7





















