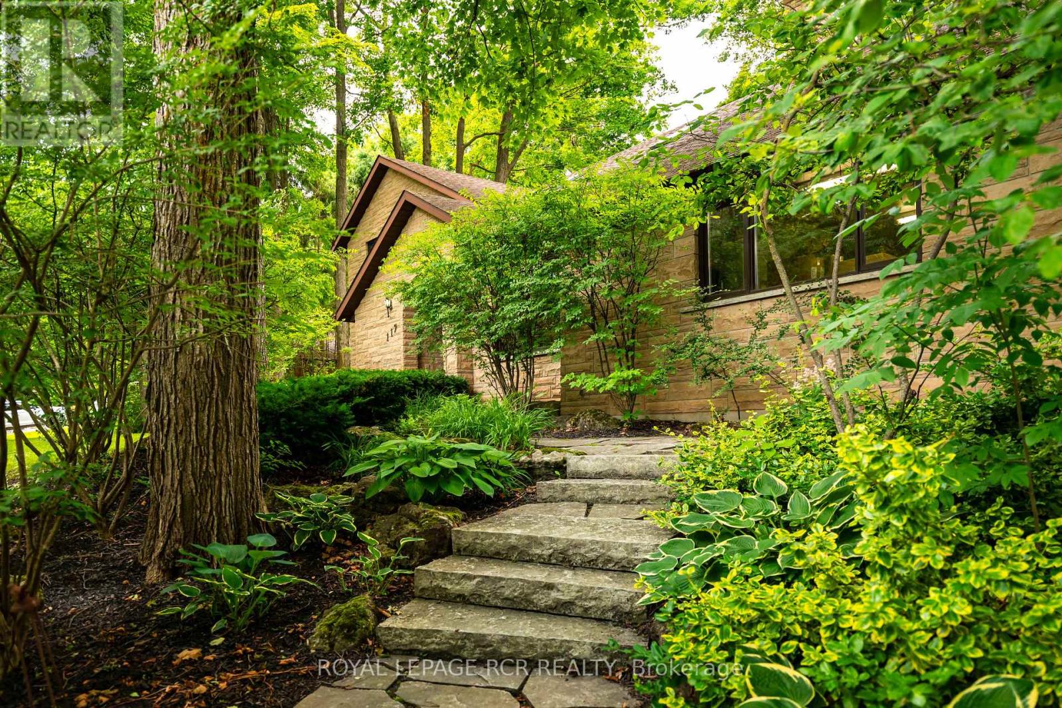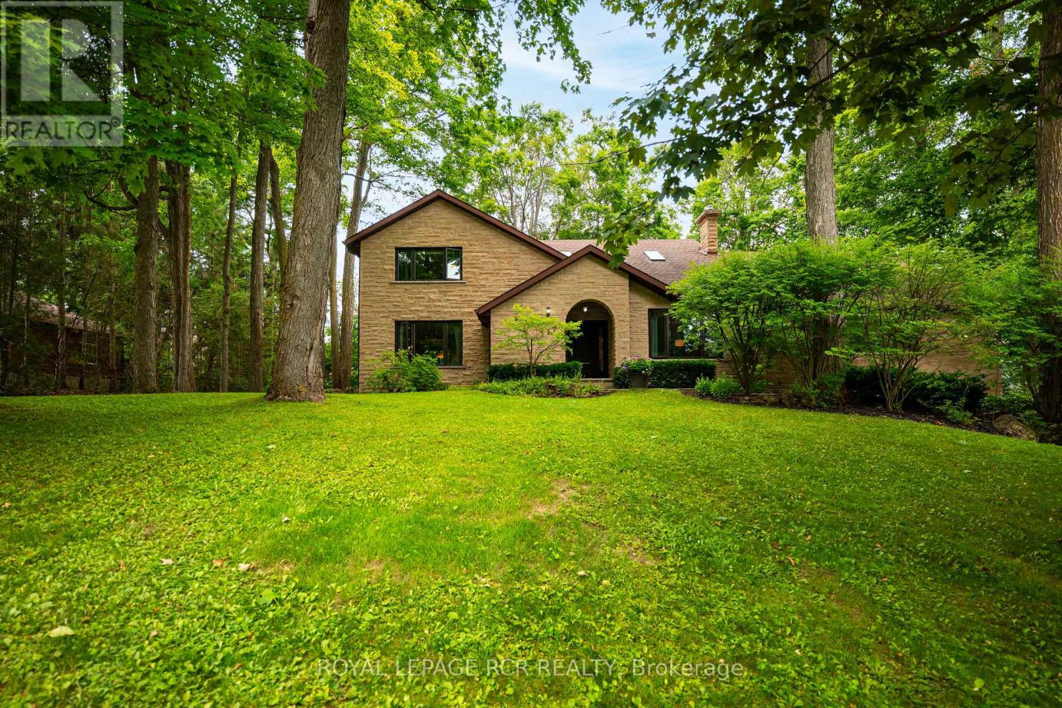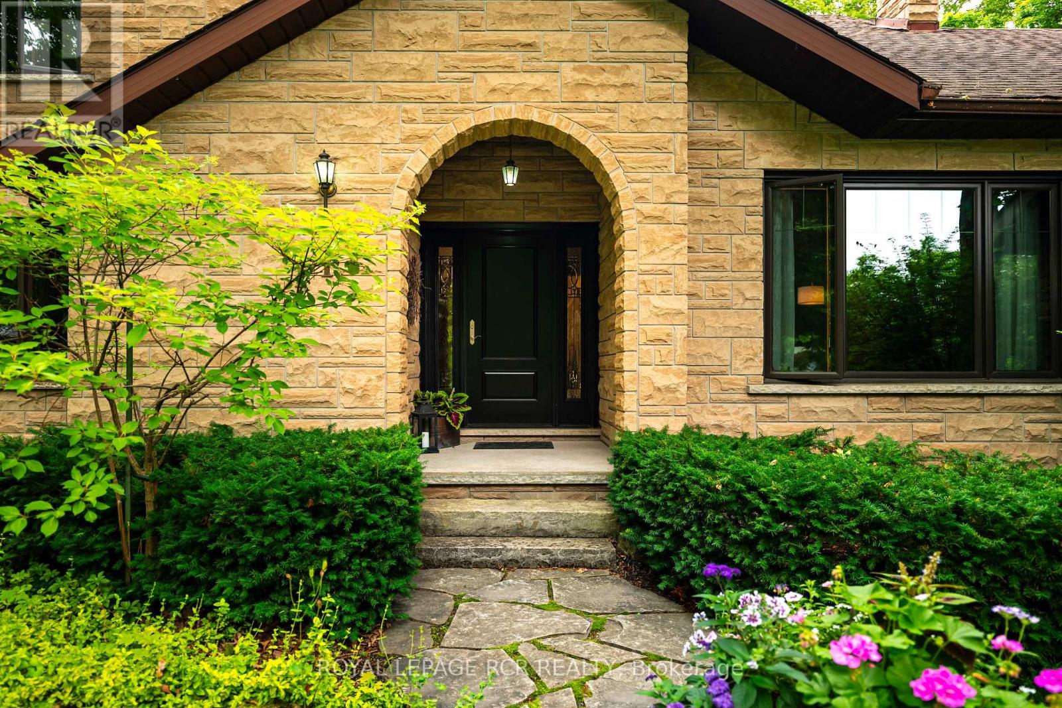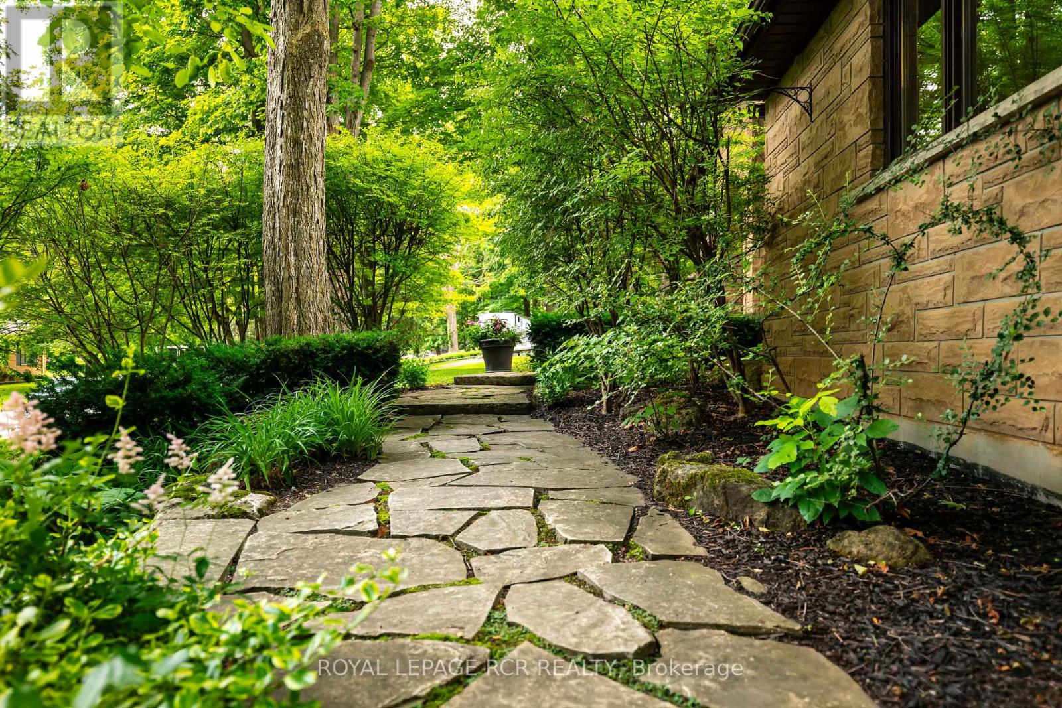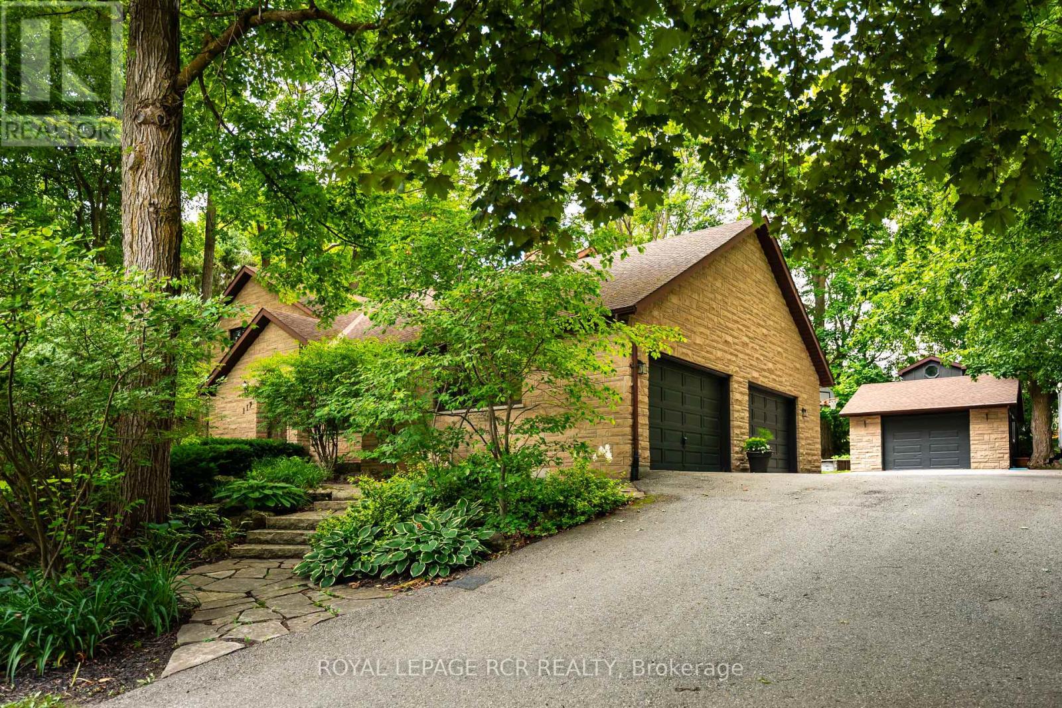117 Birch Grove Shelburne, Ontario L9V 2W3
$1,249,000
Fall in Love Before You Even Open the Door! Nestled on a quiet, tree-lined street in Shelburne's premier enclave, this two-story 3-bedroom, 4-bathroom custom stone home offers timeless curb appeal, privacy, and space to breathe. The 0.6-acre lot is beautifully landscaped with perennial gardens that bloom year-round, mature trees, a children's play fort, firepit, and close access to Walking/ATV/Snowmobile trails. Inside, a traditional layout with a contemporary feel features cathedral ceilings, a floor-to-ceiling stone fireplace, and a sweeping circular staircase lit by a skylight. The updated kitchen includes quartz counters, an induction cooktop, double wall oven, and a walkout to a large private composite deck perfect for entertaining. Upstairs, the spacious primary suite features a walk-through closet and renovated ensuite bath. The finished basement with separate access from the garage adds a rec room with gas stove, full bath, and flexible space for an office, guest room, or in-law suite. Incredible value in one of Shelburne's most exclusive neighbourhoods. Hardwood, porcelain and plush broadloom flooring. Oversized double garage with inside entry plus a detached garage/workshop. Over 3000 sf of finished space. Under an hour commute to Brampton and the Northern GTA. (id:61852)
Property Details
| MLS® Number | X12273947 |
| Property Type | Single Family |
| Community Name | Shelburne |
| AmenitiesNearBy | Park, Schools |
| CommunityFeatures | Community Centre |
| Features | Cul-de-sac, Wooded Area, Sloping, Dry |
| ParkingSpaceTotal | 10 |
| Structure | Deck, Patio(s) |
Building
| BathroomTotal | 4 |
| BedroomsAboveGround | 3 |
| BedroomsTotal | 3 |
| Age | 31 To 50 Years |
| Amenities | Fireplace(s) |
| Appliances | Oven - Built-in, Water Heater, Water Softener, Water Purifier, Water Treatment, Central Vacuum, Garage Door Opener Remote(s), Water Meter, Cooktop, Dryer, Garage Door Opener, Microwave, Oven, Washer, Window Coverings, Refrigerator |
| BasementDevelopment | Partially Finished |
| BasementFeatures | Separate Entrance |
| BasementType | N/a (partially Finished) |
| ConstructionStyleAttachment | Detached |
| CoolingType | Central Air Conditioning |
| ExteriorFinish | Stone |
| FireProtection | Smoke Detectors |
| FireplacePresent | Yes |
| FireplaceTotal | 2 |
| FireplaceType | Free Standing Metal |
| FlooringType | Porcelain Tile, Carpeted, Hardwood |
| FoundationType | Block, Concrete |
| HalfBathTotal | 1 |
| HeatingFuel | Natural Gas |
| HeatingType | Forced Air |
| StoriesTotal | 2 |
| SizeInterior | 2000 - 2500 Sqft |
| Type | House |
| UtilityWater | Municipal Water |
Parking
| Attached Garage | |
| Garage |
Land
| Acreage | No |
| FenceType | Partially Fenced |
| LandAmenities | Park, Schools |
| LandscapeFeatures | Landscaped |
| Sewer | Septic System |
| SizeDepth | 177 Ft ,9 In |
| SizeFrontage | 151 Ft ,2 In |
| SizeIrregular | 151.2 X 177.8 Ft ; .6 Acres. (2) Pins & (2) Arns |
| SizeTotalText | 151.2 X 177.8 Ft ; .6 Acres. (2) Pins & (2) Arns|1/2 - 1.99 Acres |
Rooms
| Level | Type | Length | Width | Dimensions |
|---|---|---|---|---|
| Second Level | Primary Bedroom | 5.46 m | 3.49 m | 5.46 m x 3.49 m |
| Second Level | Bedroom 2 | 3.91 m | 4.07 m | 3.91 m x 4.07 m |
| Second Level | Bedroom 3 | 3.73 m | 2.92 m | 3.73 m x 2.92 m |
| Lower Level | Exercise Room | 6.44 m | 3 m | 6.44 m x 3 m |
| Lower Level | Laundry Room | 8.55 m | 3.94 m | 8.55 m x 3.94 m |
| Lower Level | Other | 4.34 m | 3.96 m | 4.34 m x 3.96 m |
| Lower Level | Other | 3.1 m | 1.66 m | 3.1 m x 1.66 m |
| Lower Level | Recreational, Games Room | 4.07 m | 3.91 m | 4.07 m x 3.91 m |
| Main Level | Kitchen | 4.09 m | 5.85 m | 4.09 m x 5.85 m |
| Main Level | Family Room | 6.11 m | 4.54 m | 6.11 m x 4.54 m |
| Main Level | Living Room | 3.44 m | 5.47 m | 3.44 m x 5.47 m |
| Main Level | Dining Room | 4.07 m | 3.33 m | 4.07 m x 3.33 m |
| Main Level | Foyer | 3.43 m | 3.37 m | 3.43 m x 3.37 m |
| Main Level | Mud Room | 4.05 m | 3.14 m | 4.05 m x 3.14 m |
Utilities
| Cable | Installed |
| Electricity | Installed |
https://www.realtor.ca/real-estate/28582487/117-birch-grove-shelburne-shelburne
Interested?
Contact us for more information
Bryan Graham
Salesperson
Karen Graham
Salesperson
