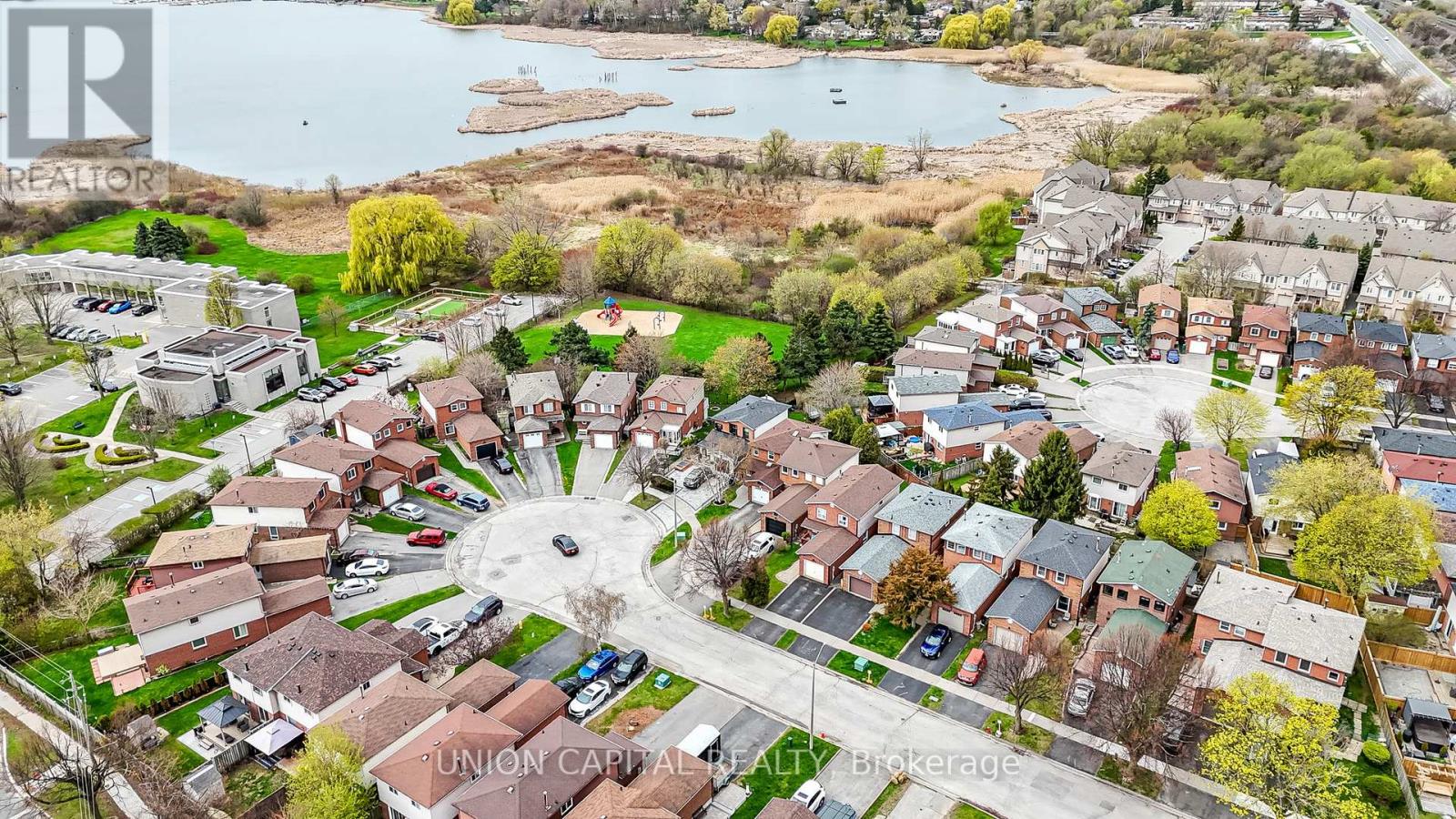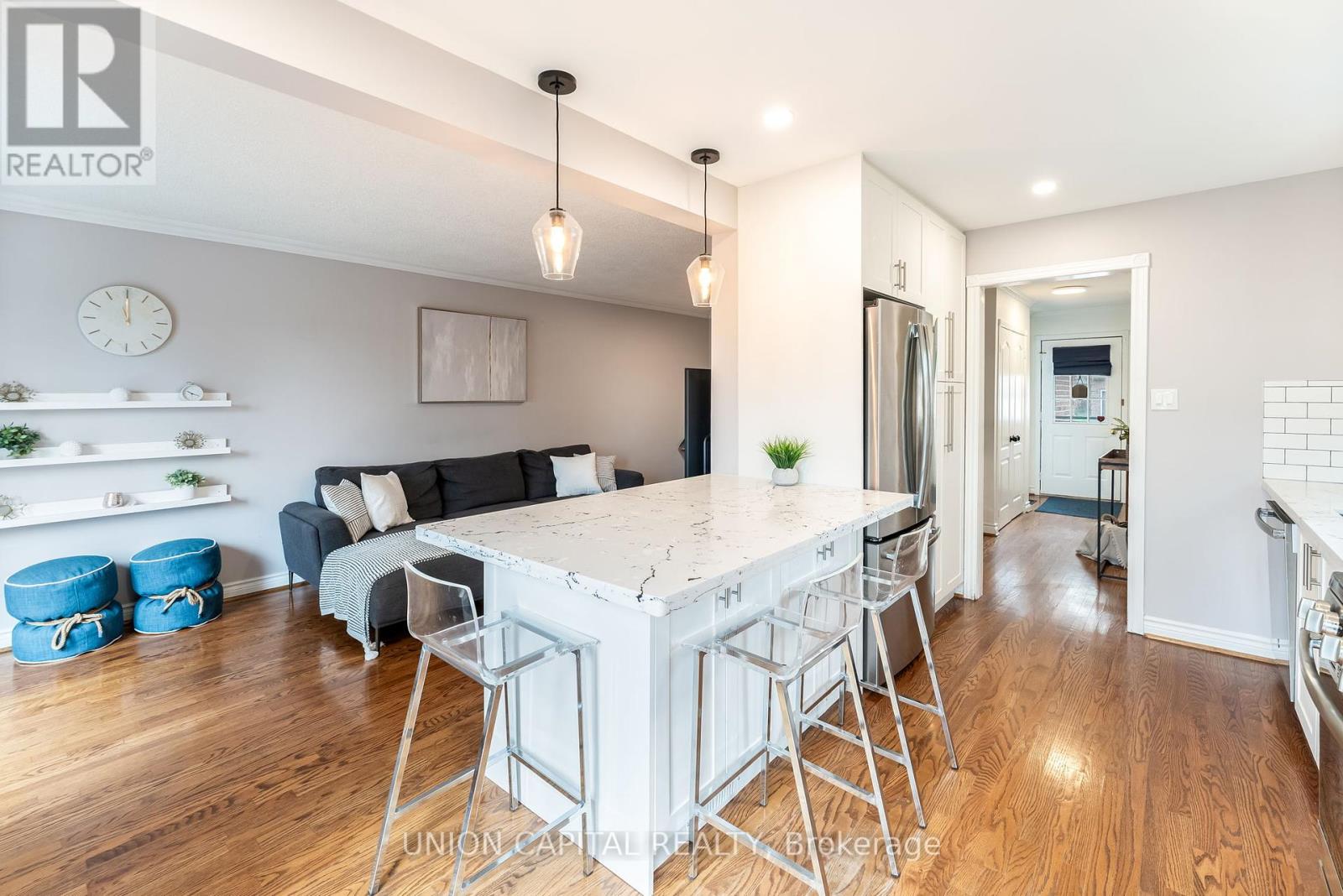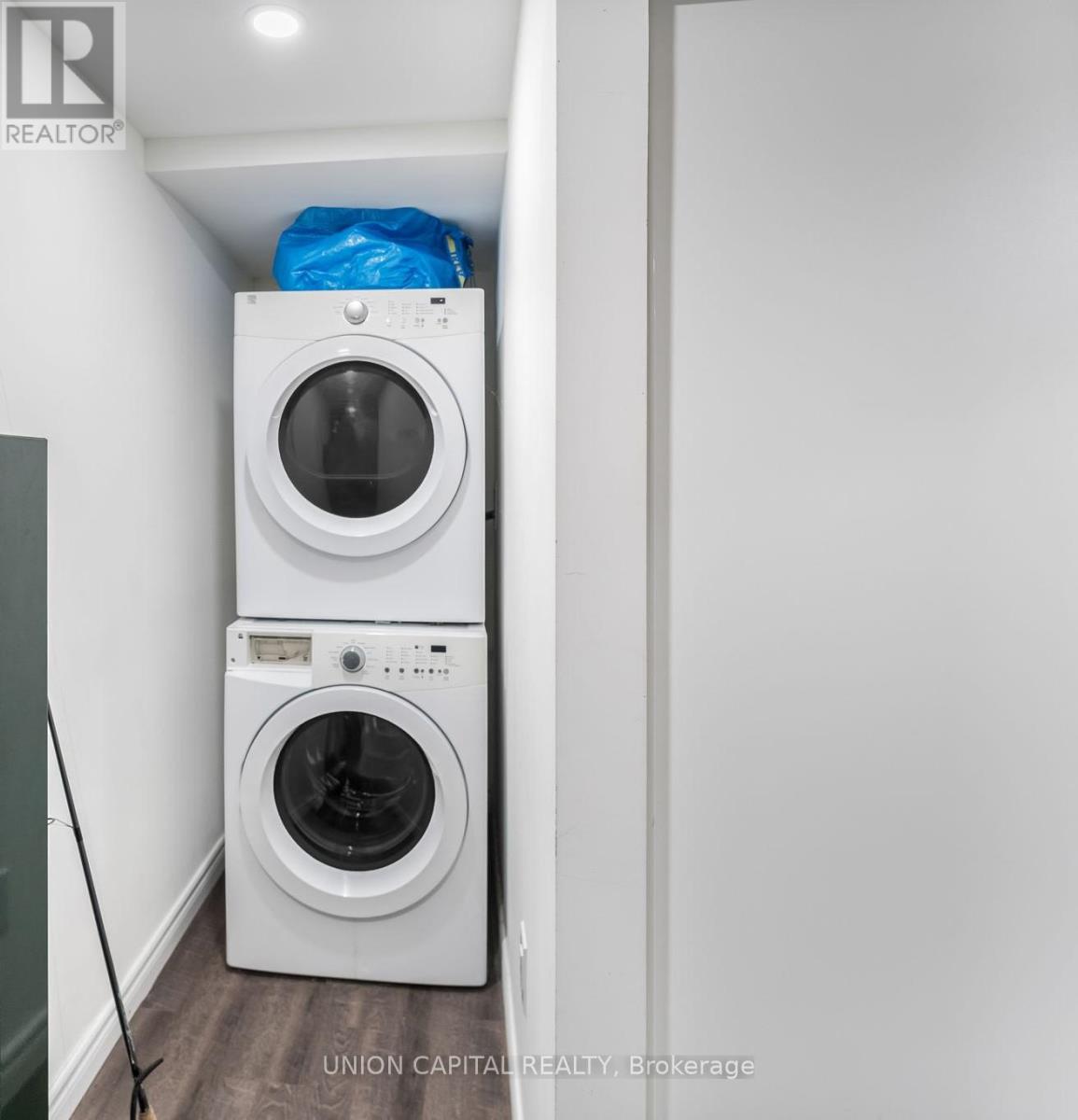1167 Tanzer Court Pickering, Ontario L1W 3S7
$749,999
BASEMENT INCOME POTENTIAL! This 3-Bedroom Home Is Located On A Quiet Child Safe Cul-De-Sac, Just Steps From Playgrounds & Frenchmans Bay, Has A Beautifully Renovated Kitchen PLUS An Income Generating Basement Apartment - With Separate Entrance! Step Right Into Your Open Concept Main Level Where The Kitchen Island/Bar Overlooks The Living & Dining Room. The Kitchen Has Been Beautifully Opened Up, Designed With Modern Shaker Style Cabinets & Finished Off With Stainless Steel Appliances. The Kitchen Walkout Brings You To Your Backyard Porch Which Has An Indirect View Of Lake Ontario, Making It Perfect For Family BBQ's. A Portion Of The Garage Has Been Converted To A Large Mudroom, Shared With The Main Level Laundry Room. Your Well Lit Second Floor Has Multiple Skylights & Three Generously Sized Bedrooms (Kids Room With View Of Frenchmans Bay!). The Basement Has Been Professionally Finished Into A Clean & Open Concept Bachelor Apartment, With Modern Kitchen & 3-Piece Bath. Located In Central Pickering, Just Minutes Walk To The Pickering GO Station or Ramp Onto Hwy 401 In Just Moments! (id:61852)
Open House
This property has open houses!
2:00 pm
Ends at:4:00 pm
Property Details
| MLS® Number | E12127463 |
| Property Type | Single Family |
| Community Name | Bay Ridges |
| AmenitiesNearBy | Hospital, Marina |
| Features | Cul-de-sac |
| ParkingSpaceTotal | 3 |
| Structure | Patio(s), Deck |
Building
| BathroomTotal | 3 |
| BedroomsAboveGround | 3 |
| BedroomsBelowGround | 1 |
| BedroomsTotal | 4 |
| Appliances | Dishwasher, Dryer, Microwave, Range, Stove, Washer, Refrigerator |
| BasementFeatures | Walk-up |
| BasementType | N/a |
| ConstructionStyleAttachment | Semi-detached |
| CoolingType | Central Air Conditioning |
| ExteriorFinish | Brick |
| FoundationType | Concrete |
| HalfBathTotal | 1 |
| HeatingFuel | Natural Gas |
| HeatingType | Forced Air |
| StoriesTotal | 2 |
| SizeInterior | 1100 - 1500 Sqft |
| Type | House |
| UtilityWater | Municipal Water |
Parking
| Garage |
Land
| Acreage | No |
| FenceType | Fenced Yard |
| LandAmenities | Hospital, Marina |
| Sewer | Sanitary Sewer |
| SizeDepth | 106 Ft |
| SizeFrontage | 34 Ft ,8 In |
| SizeIrregular | 34.7 X 106 Ft |
| SizeTotalText | 34.7 X 106 Ft |
| SurfaceWater | Lake/pond |
Rooms
| Level | Type | Length | Width | Dimensions |
|---|---|---|---|---|
| Second Level | Primary Bedroom | 3.94 m | 3.32 m | 3.94 m x 3.32 m |
| Second Level | Bedroom 2 | 3.84 m | 2.41 m | 3.84 m x 2.41 m |
| Main Level | Kitchen | 4.84 m | 2.47 m | 4.84 m x 2.47 m |
| Main Level | Living Room | 5.04 m | 2.88 m | 5.04 m x 2.88 m |
| Main Level | Dining Room | 2.88 m | 2.26 m | 2.88 m x 2.26 m |
| Main Level | Mud Room | 2.68 m | 2.21 m | 2.68 m x 2.21 m |
| Main Level | Bedroom 4 | 6.54 m | 4.04 m | 6.54 m x 4.04 m |
Utilities
| Cable | Available |
| Sewer | Installed |
https://www.realtor.ca/real-estate/28266815/1167-tanzer-court-pickering-bay-ridges-bay-ridges
Interested?
Contact us for more information
Mike Rapson
Salesperson
Jennifer Rapson
Salesperson





































