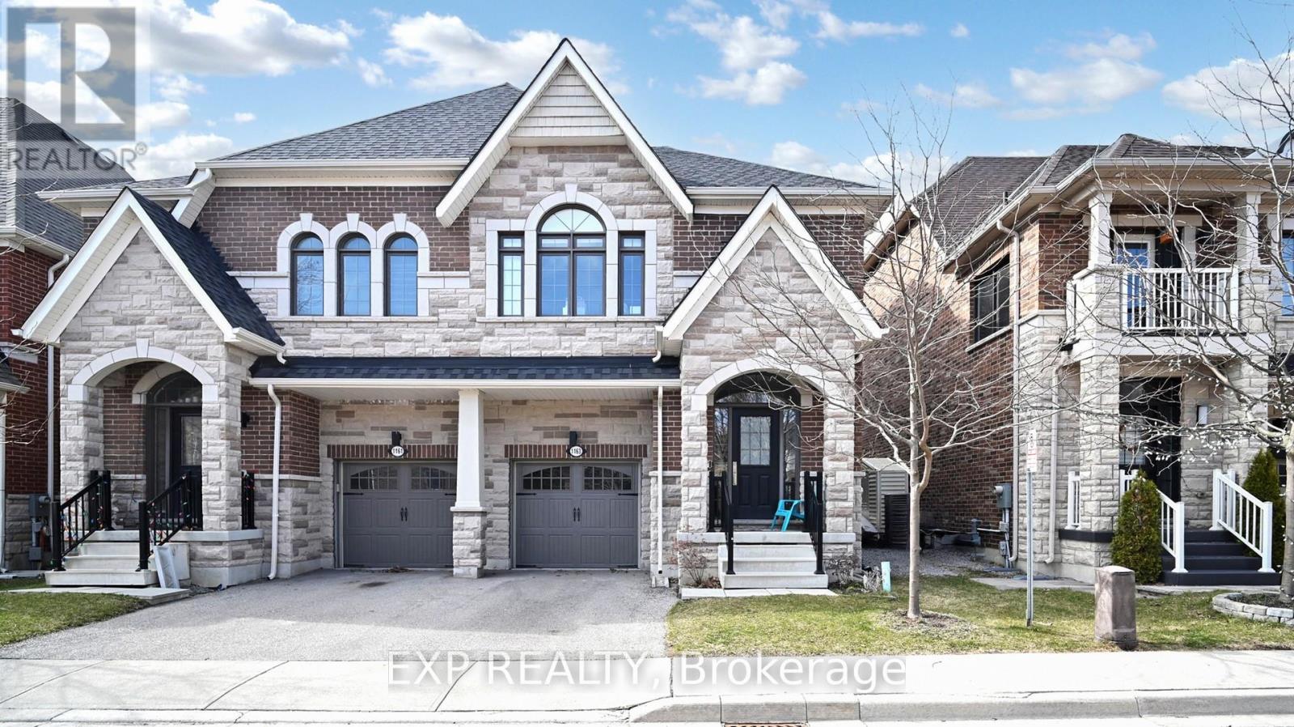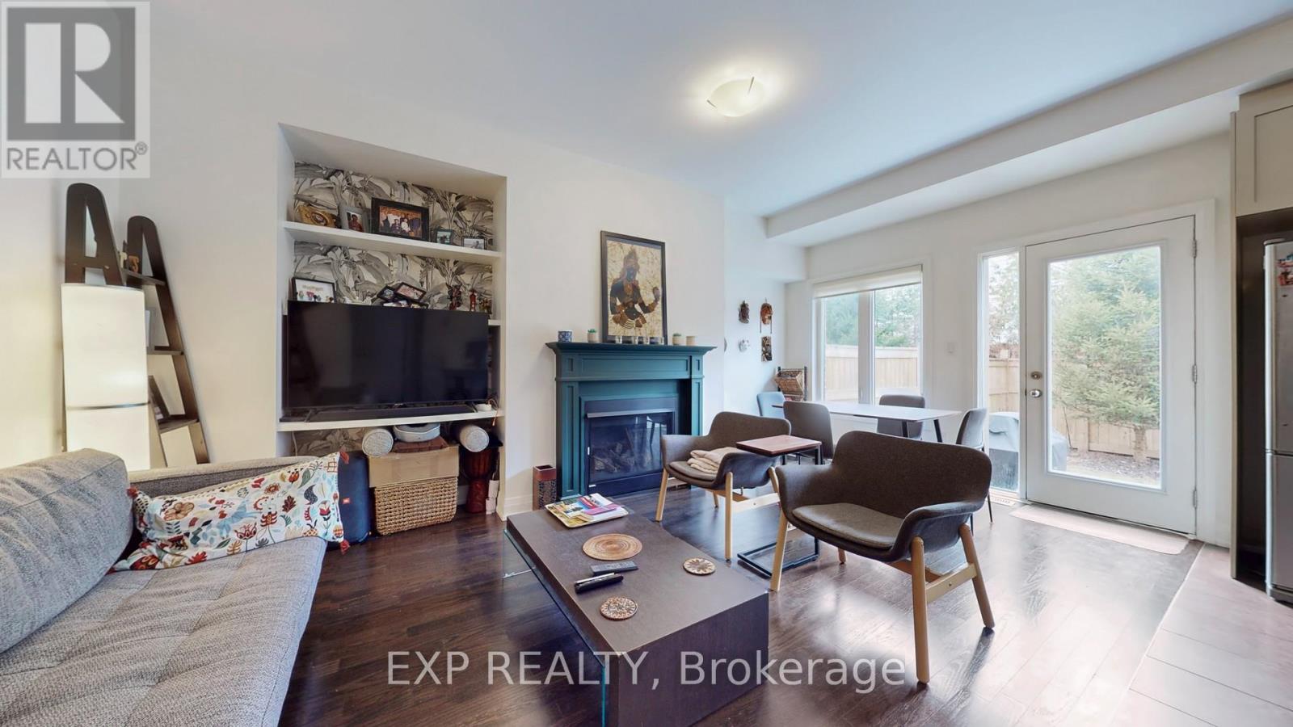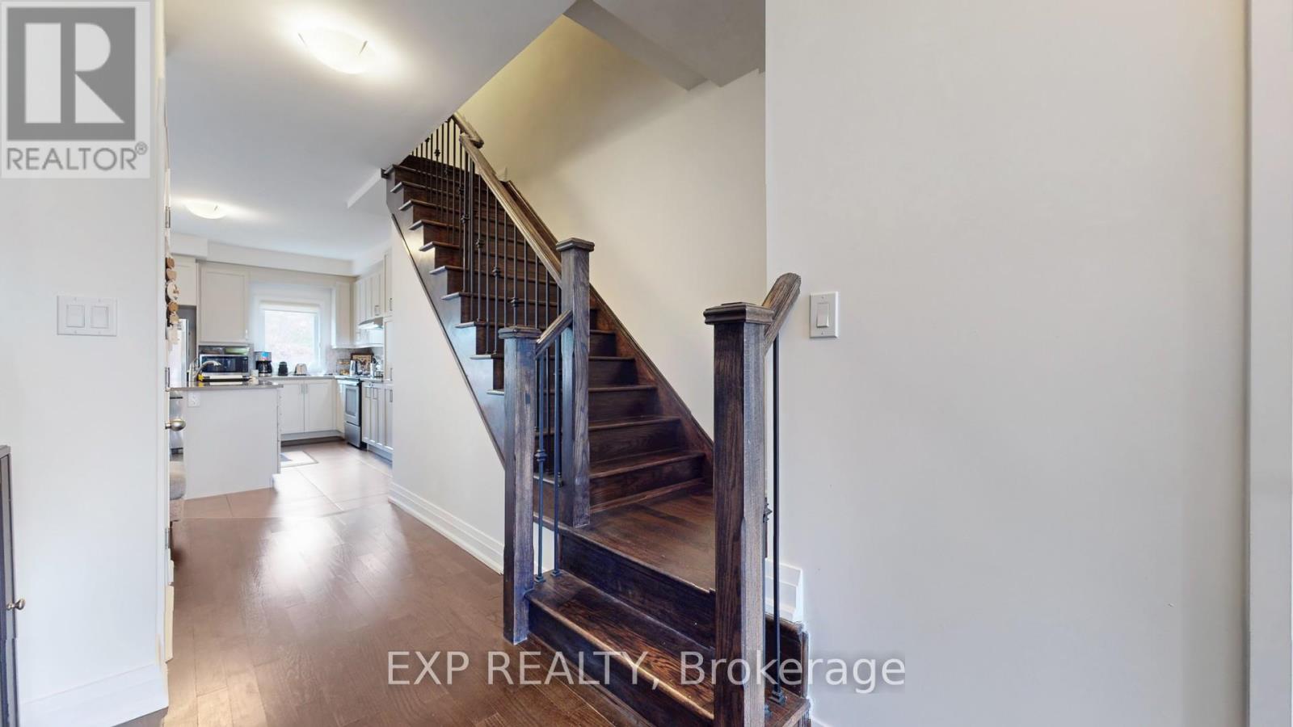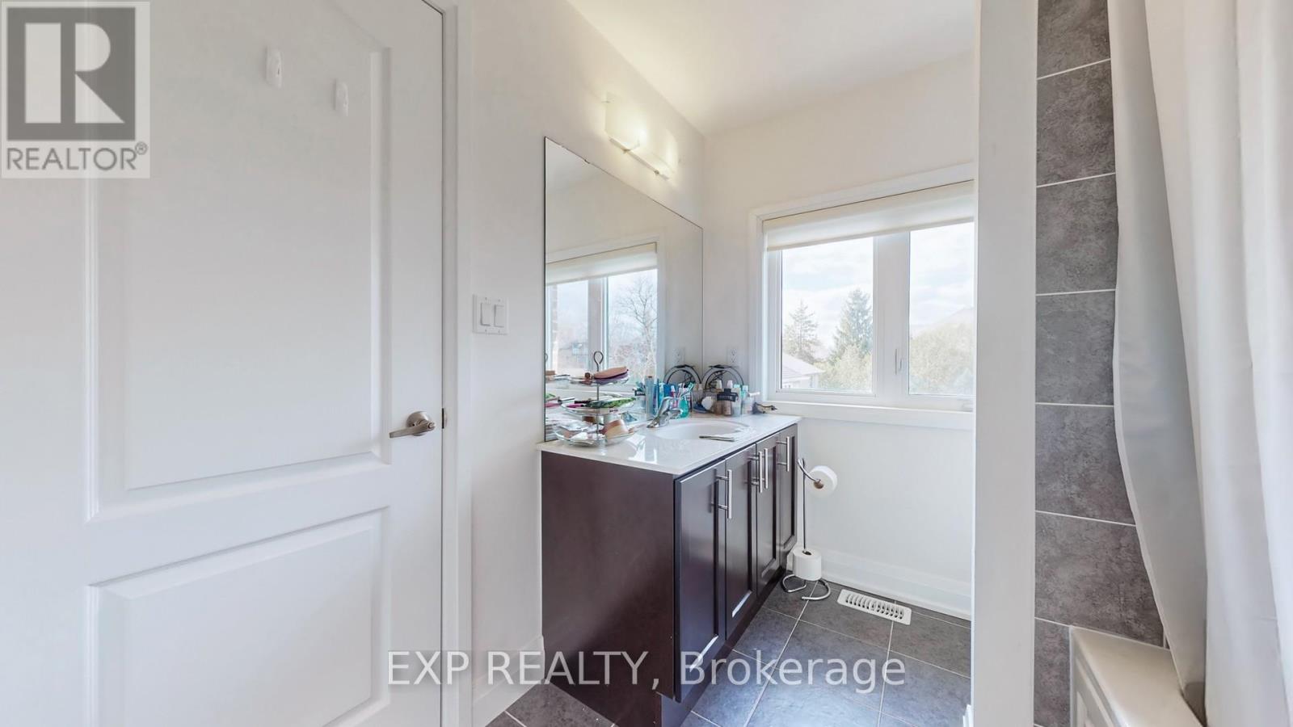1163 Carnegie Drive Mississauga, Ontario L5E 0A6
$1,350,000Maintenance, Parcel of Tied Land
$133 Monthly
Maintenance, Parcel of Tied Land
$133 MonthlyLuxurious Semi Detached Home In Prime South Mississauga Lakeview Community. Tucked Away On An Upscale, Quiet Street. This Newer Built Home Offers An Excellent Floor Plan W/ An Immense Amount Of Living Space. Gas Fireplace, Designer Finishes, Gleaming Hardwood Floors & 9 Ft Ceilings Throughout. Open Concept Main W/ Gas Fireplace & Lots Of Light. Chef's Kitchen W/ Stainless Appliances, Quartz Tops & Island. Private Fenced Backyard. Oak Staircase, Spacious Master Bdrm W/Ensuite & His/Her Closets. A Spacious 3rd Floor Which Can Be Used As A Family Room/Gym/Office Or In Law Suite Or Huge 2nd Master Bedroom. Laundry Room On 2nd Floor. (id:61852)
Property Details
| MLS® Number | W12094321 |
| Property Type | Single Family |
| Neigbourhood | Lakeview |
| Community Name | Lakeview |
| Features | Carpet Free |
| ParkingSpaceTotal | 2 |
Building
| BathroomTotal | 4 |
| BedroomsAboveGround | 4 |
| BedroomsTotal | 4 |
| Amenities | Fireplace(s), Separate Electricity Meters |
| Appliances | Dishwasher, Dryer, Hood Fan, Stove, Washer, Window Coverings, Refrigerator |
| BasementDevelopment | Unfinished |
| BasementType | N/a (unfinished) |
| ConstructionStyleAttachment | Semi-detached |
| CoolingType | Central Air Conditioning |
| ExteriorFinish | Brick, Stone |
| FireplacePresent | Yes |
| FireplaceTotal | 1 |
| FlooringType | Hardwood, Tile |
| FoundationType | Concrete |
| HalfBathTotal | 1 |
| HeatingFuel | Natural Gas |
| HeatingType | Forced Air |
| StoriesTotal | 3 |
| SizeInterior | 2000 - 2500 Sqft |
| Type | House |
| UtilityWater | Municipal Water |
Parking
| Garage |
Land
| Acreage | No |
| Sewer | Sanitary Sewer |
| SizeDepth | 85 Ft ,3 In |
| SizeFrontage | 27 Ft ,2 In |
| SizeIrregular | 27.2 X 85.3 Ft |
| SizeTotalText | 27.2 X 85.3 Ft |
Rooms
| Level | Type | Length | Width | Dimensions |
|---|---|---|---|---|
| Second Level | Primary Bedroom | 6.31 m | 5.8 m | 6.31 m x 5.8 m |
| Second Level | Bedroom 2 | 3.81 m | 3.12 m | 3.81 m x 3.12 m |
| Second Level | Bedroom 3 | 3.81 m | 3.09 m | 3.81 m x 3.09 m |
| Second Level | Laundry Room | 2.14 m | 1.67 m | 2.14 m x 1.67 m |
| Third Level | Bedroom 4 | 6.93 m | 5.34 m | 6.93 m x 5.34 m |
| Main Level | Living Room | 6.34 m | 5.37 m | 6.34 m x 5.37 m |
| Main Level | Dining Room | 6.34 m | 5.37 m | 6.34 m x 5.37 m |
| Main Level | Kitchen | 6.34 m | 5.37 m | 6.34 m x 5.37 m |
| Main Level | Foyer | 5.68 m | 3.02 m | 5.68 m x 3.02 m |
https://www.realtor.ca/real-estate/28193612/1163-carnegie-drive-mississauga-lakeview-lakeview
Interested?
Contact us for more information
Roman Korobkin
Broker



































