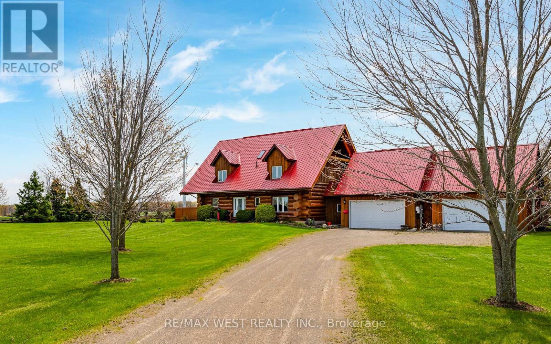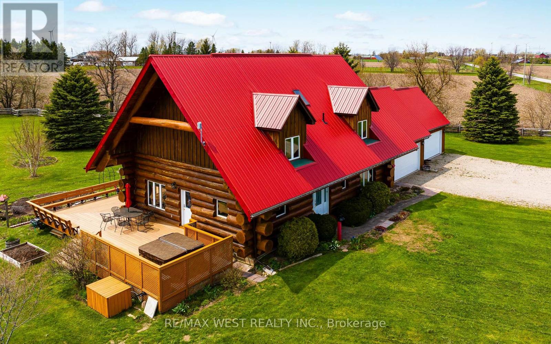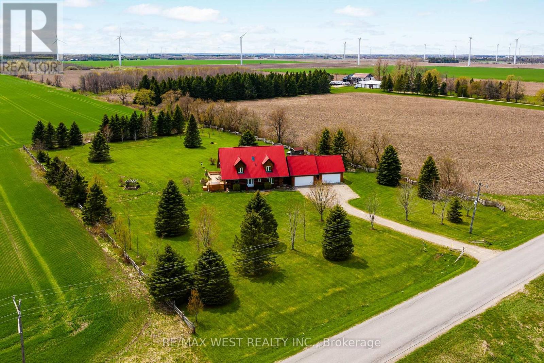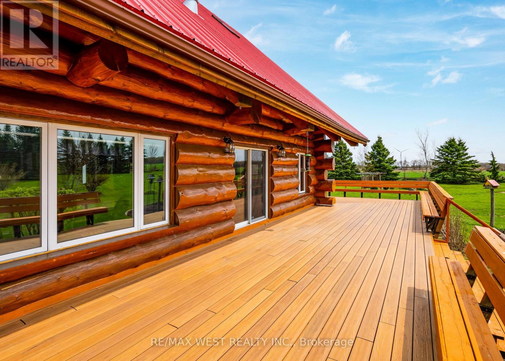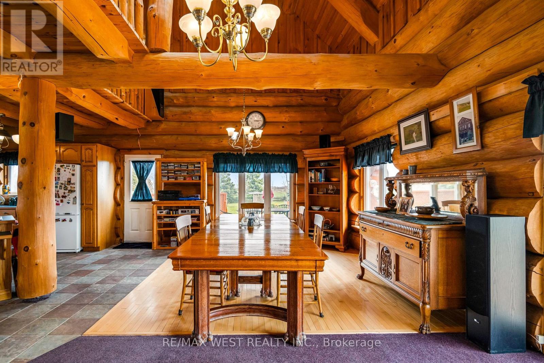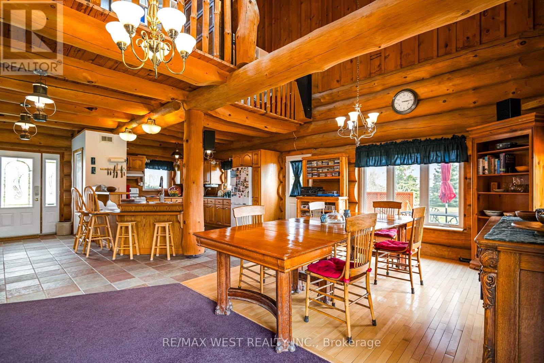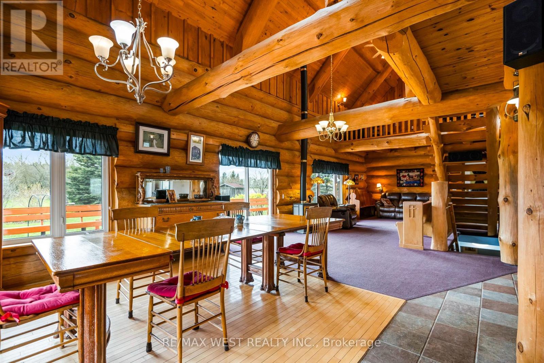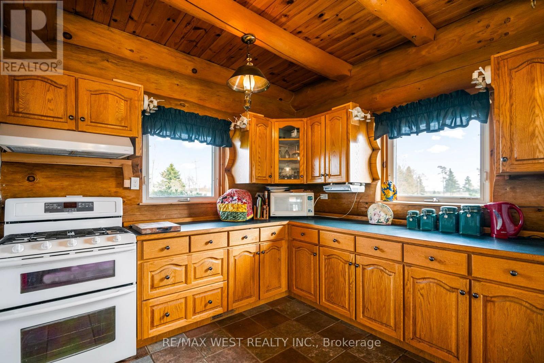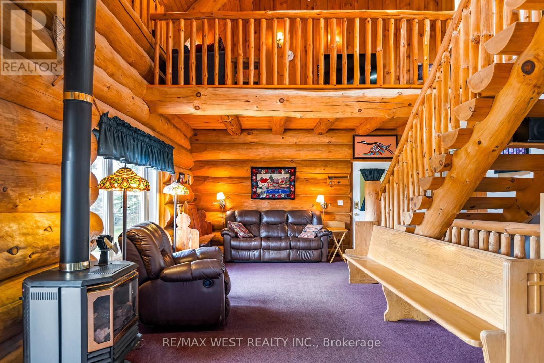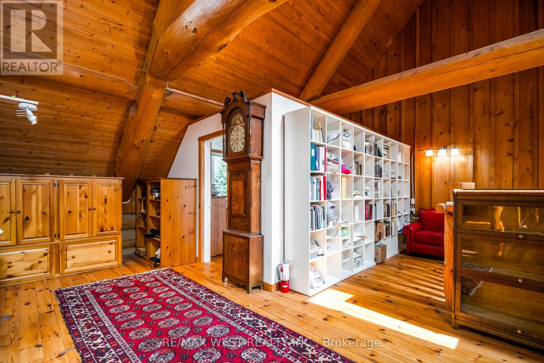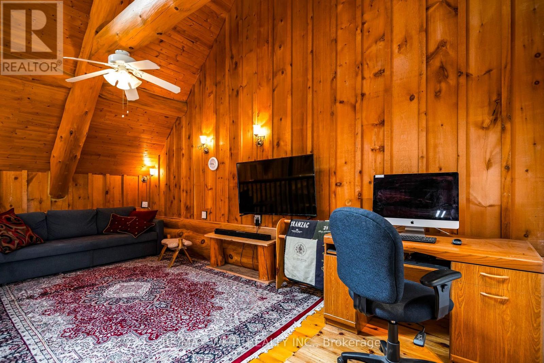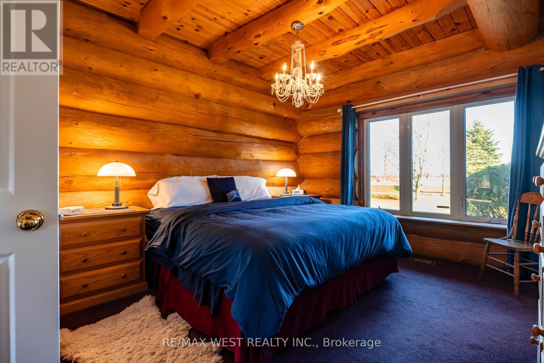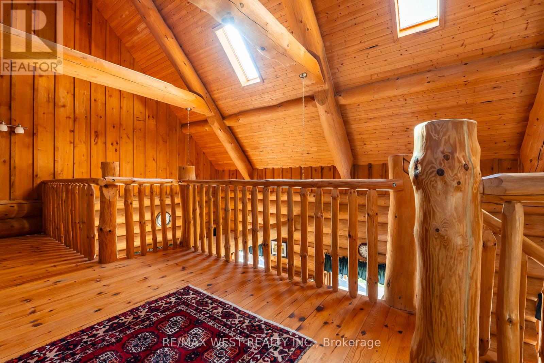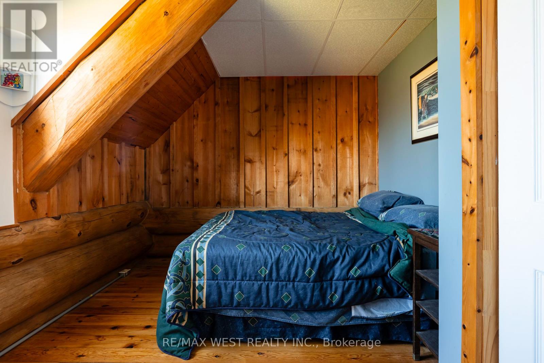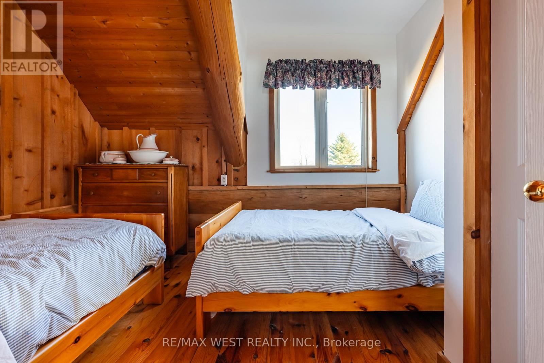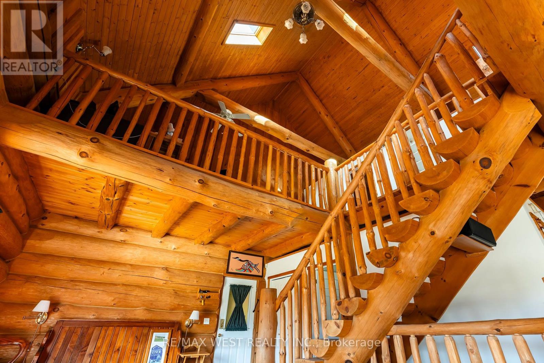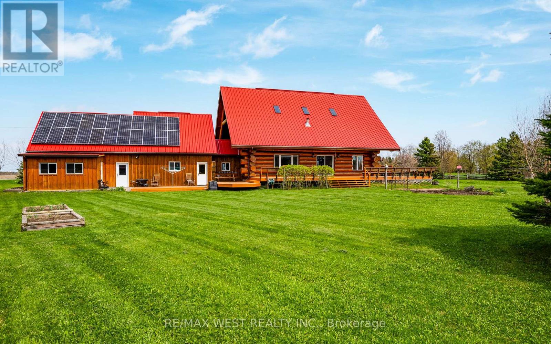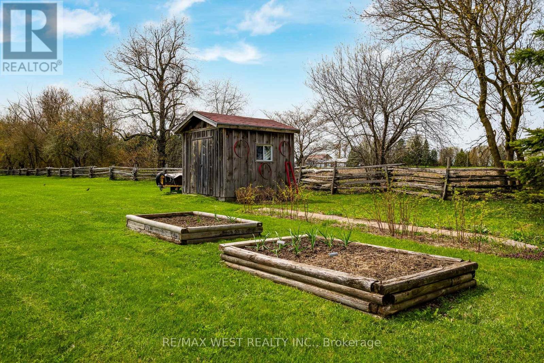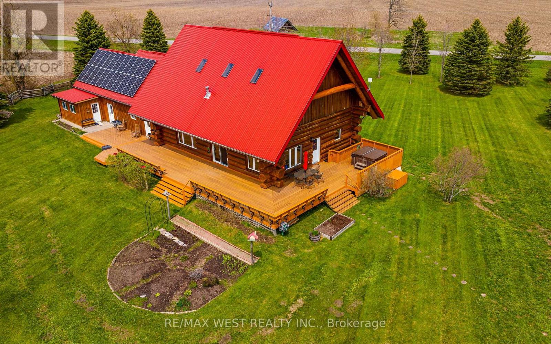116278 Second Line Sw Melancthon, Ontario L9V 2C7
$1,000,000
One of Kind Exceptional Property!! $$$...Upgrades ! MUST BE SEEN ! Hand-Scribed Log Home on 2.58 Acres! Just minutes from Shelburne, this stunning 4-bedroom, 2-bathroom custom log home offers the perfect blend of rustic charm and modern luxury. Nestled on a private 2.58-acre lot, it promises sweeping views, complete privacy, and a tranquil lifestyle for those seeking peace and self-sufficiency. Inside, the warmth of the home is immediately apparent. Soaring vaulted ceilings and an open-concept layout create a bright, airy atmosphere, while a loft overlooking the living room enhances the sense of openness. Large windows flood the space with natural light and showcase the intricate craftsmanship of the hand-scribed logs that make this home truly unique. Built for comfort and efficiency, this home features natural gas heating, a cozy wood stove, a two-oven gas range, and a geothermal water furnace for eco-friendly living. A solar energy system in the garage helps reduce utility costs and minimize your carbon footprint, while a generator and dual sump pumps provide added peace of mind. Step outside to your own private sanctuary. Three levels of composite decking and a fenced backyard provide panoramic views of lush gardens and a sprawling lawn filled with mature perennials. Established fruit trees including apple and pears, rhubarb,, along with raised garden beds, offer the perfect space to grow your own food and embrace a sustainable lifestyle. The beautifully landscaped grounds also features a six-person hot tub for relaxation, a charming gazebo, and a wraparound deck ideal for sunset dinners or starlit evenings with family and friends. More than just a home, this property is a sanctuary where privacy, nature, and beauty come together.! Experience the peaceful, self-sufficient lifestyle you've always dreamed of! (id:61852)
Property Details
| MLS® Number | X12392834 |
| Property Type | Single Family |
| Community Name | Rural Melancthon |
| AmenitiesNearBy | Park, Place Of Worship, Schools |
| Features | Flat Site, Sump Pump, Solar Equipment |
| ParkingSpaceTotal | 14 |
| Structure | Deck |
Building
| BathroomTotal | 2 |
| BedroomsAboveGround | 4 |
| BedroomsTotal | 4 |
| Age | 16 To 30 Years |
| Amenities | Fireplace(s) |
| Appliances | Hot Tub, Garage Door Opener Remote(s), Dishwasher, Dryer, Stove, Washer, Window Coverings, Refrigerator |
| BasementDevelopment | Finished |
| BasementType | Full (finished) |
| ConstructionStyleAttachment | Detached |
| CoolingType | Central Air Conditioning |
| ExteriorFinish | Log |
| FireplacePresent | Yes |
| FlooringType | Concrete, Tile, Hardwood, Ceramic, Carpeted |
| FoundationType | Poured Concrete |
| HeatingType | Other |
| StoriesTotal | 2 |
| SizeInterior | 2000 - 2500 Sqft |
| Type | House |
| UtilityWater | Drilled Well |
Parking
| Attached Garage | |
| Garage |
Land
| Acreage | No |
| LandAmenities | Park, Place Of Worship, Schools |
| LandscapeFeatures | Landscaped |
| Sewer | Septic System |
| SizeIrregular | 250 X 450 Acre |
| SizeTotalText | 250 X 450 Acre |
| ZoningDescription | R1 |
Rooms
| Level | Type | Length | Width | Dimensions |
|---|---|---|---|---|
| Second Level | Bedroom 2 | 3.77 m | 3.12 m | 3.77 m x 3.12 m |
| Second Level | Bedroom 3 | 3.71 m | 3.28 m | 3.71 m x 3.28 m |
| Second Level | Loft | 12.43 m | 3.28 m | 12.43 m x 3.28 m |
| Basement | Den | 7.09 m | 4.49 m | 7.09 m x 4.49 m |
| Basement | Bedroom 4 | 6.02 m | 4.03 m | 6.02 m x 4.03 m |
| Basement | Recreational, Games Room | 5.84 m | 4.46 m | 5.84 m x 4.46 m |
| Main Level | Living Room | 8.46 m | 4.66 m | 8.46 m x 4.66 m |
| Main Level | Dining Room | 3.67 m | 3.77 m | 3.67 m x 3.77 m |
| Main Level | Kitchen | 3.38 m | 4.02 m | 3.38 m x 4.02 m |
| Main Level | Primary Bedroom | 3.61 m | 4.03 m | 3.61 m x 4.03 m |
| Main Level | Foyer | 3.61 m | 4.03 m | 3.61 m x 4.03 m |
Utilities
| Cable | Installed |
https://www.realtor.ca/real-estate/28839127/116278-second-line-sw-melancthon-rural-melancthon
Interested?
Contact us for more information
Frank Leo
Broker
2234 Bloor Street West, 104524
Toronto, Ontario M6S 1N6
