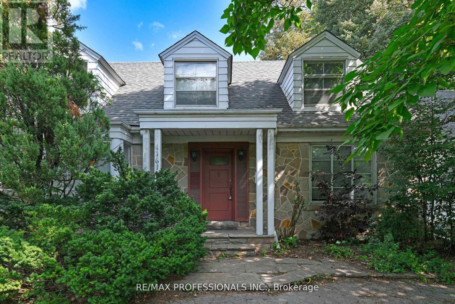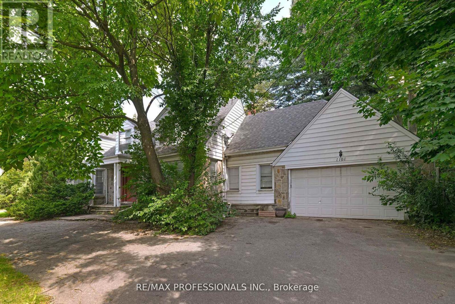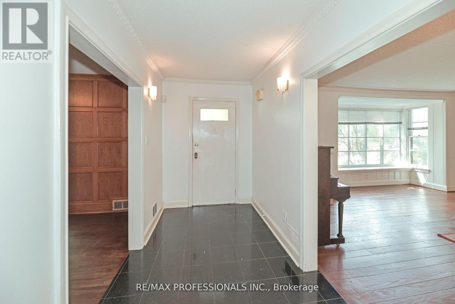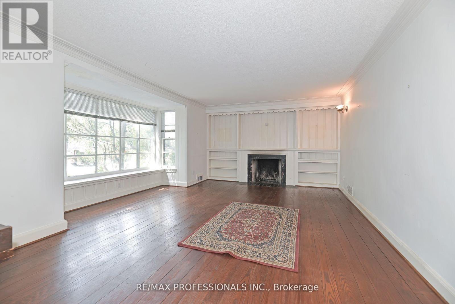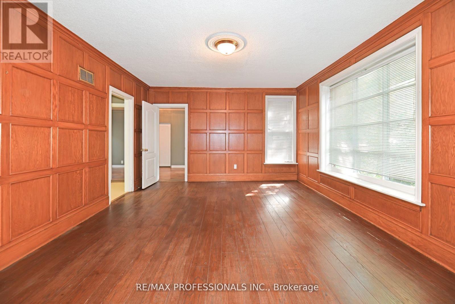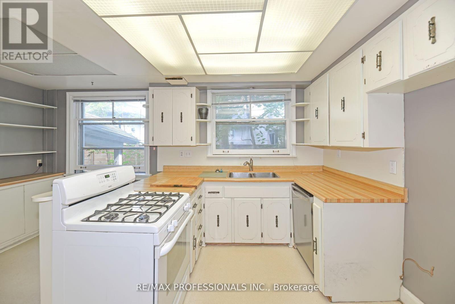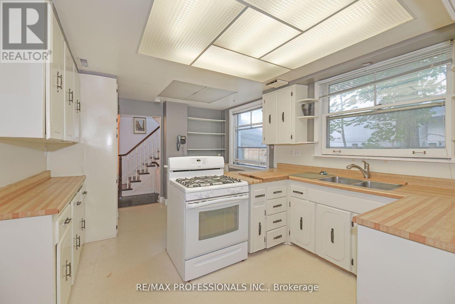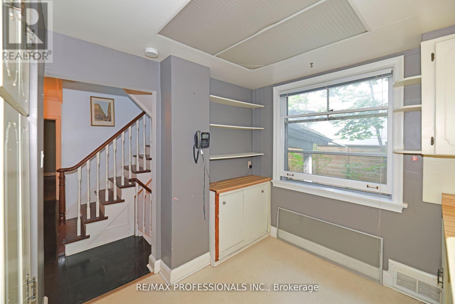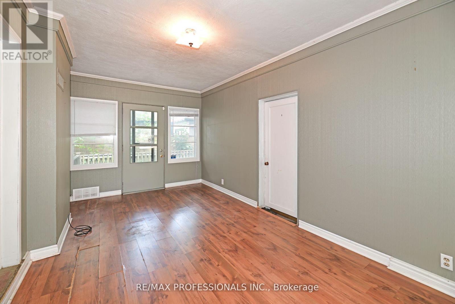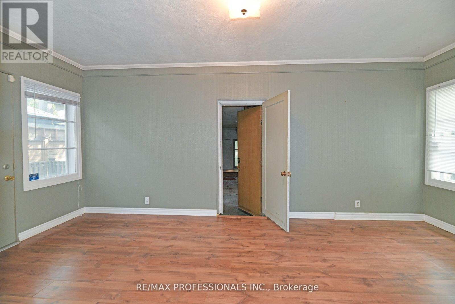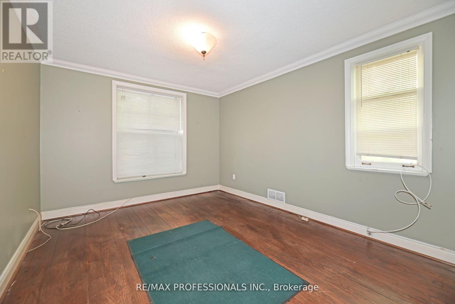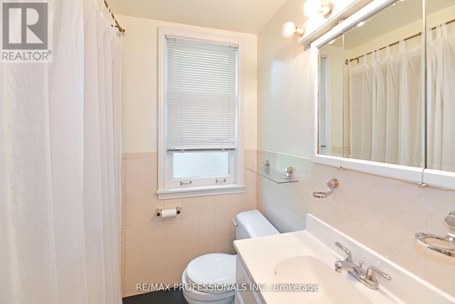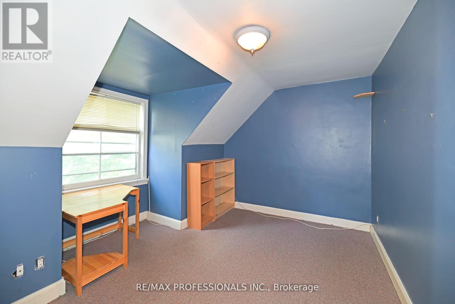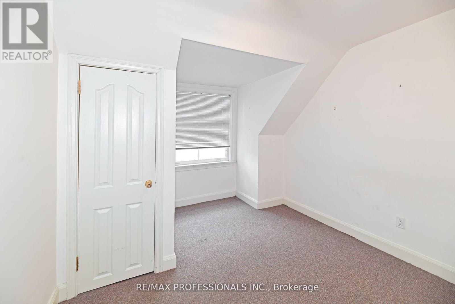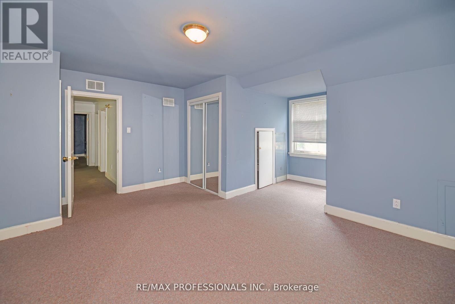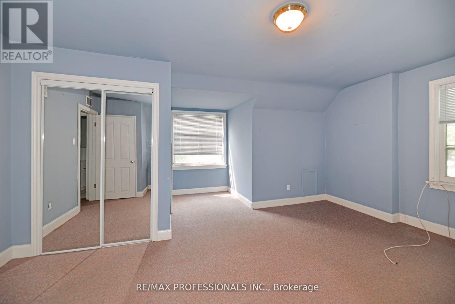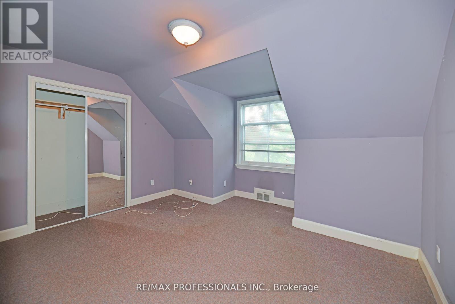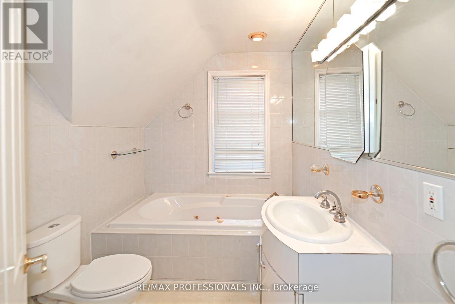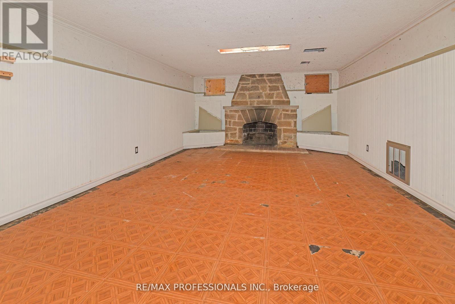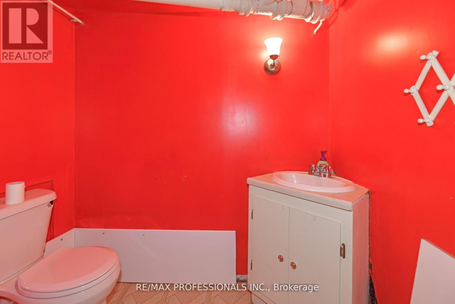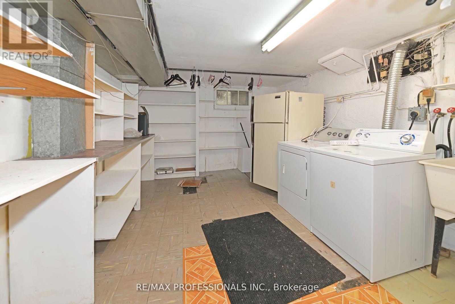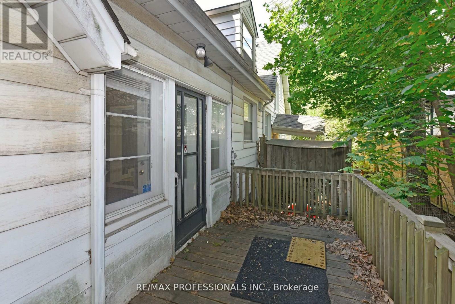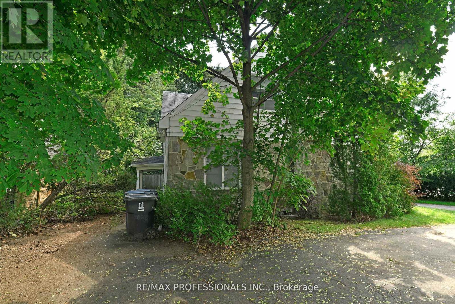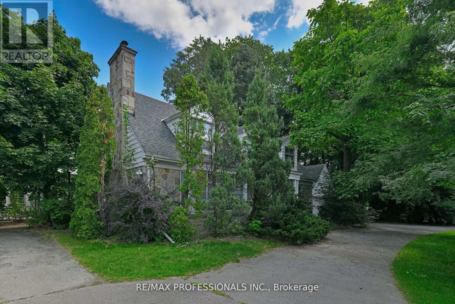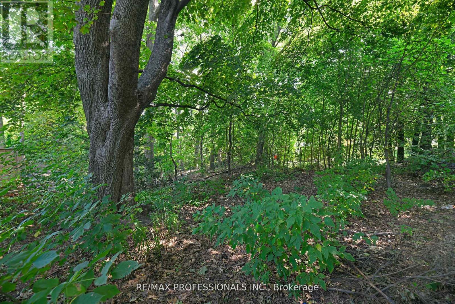1161 Royal York Road Toronto, Ontario M9A 4B2
$2,400,000
Presenting a rare offering 72 x 224 treed lot in the heart of Etobicoke Humber Valley Village. Most distinguished neighbourhood. First time on market in 28 years, built in 1945. For builder, renovator perfect canvas for a refined renovation or a custom luxury build. The grounds and mature trees provide an exquisite backdrop for outdoor living. Humber Valley is celebrated for its established charm, picturesque streetscapes. 2-storey home, 5 bedrooms, family size kitchen, 3 baths, with double car garage walk-in house, office or sunroom on main level, finished lower level, and exceptional lifestyle amenities. Families want the area for its top ranking schools, including the coveted Humber Valley Junior Middle School, or close to green spaces such as James Garden and Humber River Trails. Residents enjoy nearby upscale shopping and dining. Access to major thorough fare, golf clubs, and the TTC + Subway to Downtown Toronto. This is a rare opportunity to secure a legacy property in one of the city's most exclusive pockets. A true gem awaiting its next chapter. (id:61852)
Open House
This property has open houses!
10:30 am
Ends at:12:30 pm
Property Details
| MLS® Number | W12557870 |
| Property Type | Single Family |
| Neigbourhood | Edenbridge-Humber Valley |
| Community Name | Edenbridge-Humber Valley |
| AmenitiesNearBy | Place Of Worship, Public Transit, Park |
| Features | Wooded Area, Irregular Lot Size, Sloping, Flat Site, Dry, Level |
| ParkingSpaceTotal | 6 |
Building
| BathroomTotal | 3 |
| BedroomsAboveGround | 5 |
| BedroomsTotal | 5 |
| Age | 51 To 99 Years |
| Amenities | Fireplace(s) |
| Appliances | Blinds, Dryer, Stove, Washer, Refrigerator |
| BasementDevelopment | Finished |
| BasementType | Full (finished) |
| ConstructionStyleAttachment | Detached |
| CoolingType | Central Air Conditioning |
| ExteriorFinish | Brick, Aluminum Siding |
| FireplacePresent | Yes |
| FireplaceTotal | 2 |
| FlooringType | Marble, Tile, Carpeted |
| FoundationType | Unknown |
| HalfBathTotal | 1 |
| HeatingFuel | Natural Gas |
| HeatingType | Forced Air |
| StoriesTotal | 2 |
| SizeInterior | 1500 - 2000 Sqft |
| Type | House |
| UtilityWater | Municipal Water |
Parking
| Attached Garage | |
| Garage |
Land
| Acreage | No |
| FenceType | Fenced Yard |
| LandAmenities | Place Of Worship, Public Transit, Park |
| Sewer | Sanitary Sewer |
| SizeDepth | 210 Ft |
| SizeFrontage | 72 Ft ,8 In |
| SizeIrregular | 72.7 X 210 Ft |
| SizeTotalText | 72.7 X 210 Ft |
Rooms
| Level | Type | Length | Width | Dimensions |
|---|---|---|---|---|
| Basement | Recreational, Games Room | 13.19 m | 3.93 m | 13.19 m x 3.93 m |
| Basement | Laundry Room | 4.81 m | 3.07 m | 4.81 m x 3.07 m |
| Basement | Workshop | 5.73 m | 3.07 m | 5.73 m x 3.07 m |
| Upper Level | Primary Bedroom | 5.73 m | 5.36 m | 5.73 m x 5.36 m |
| Upper Level | Bedroom 2 | 3.53 m | 3.65 m | 3.53 m x 3.65 m |
| Upper Level | Bedroom 3 | 3.65 m | 3.53 m | 3.65 m x 3.53 m |
| Upper Level | Bedroom 4 | 3.38 m | 3.04 m | 3.38 m x 3.04 m |
| Ground Level | Foyer | 4.87 m | 1.82 m | 4.87 m x 1.82 m |
| Ground Level | Living Room | 6.4 m | 5.18 m | 6.4 m x 5.18 m |
| Ground Level | Dining Room | 4.87 m | 3.96 m | 4.87 m x 3.96 m |
| Ground Level | Sunroom | 5.79 m | 3.04 m | 5.79 m x 3.04 m |
| Ground Level | Kitchen | 4.87 m | 3.35 m | 4.87 m x 3.35 m |
| Ground Level | Office | 4.14 m | 3.35 m | 4.14 m x 3.35 m |
Interested?
Contact us for more information
Alfred J. Doucette
Salesperson
1 East Mall Cres Unit D-3-C
Toronto, Ontario M9B 6G8
