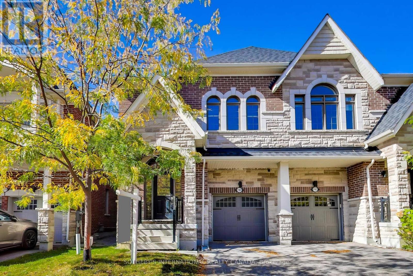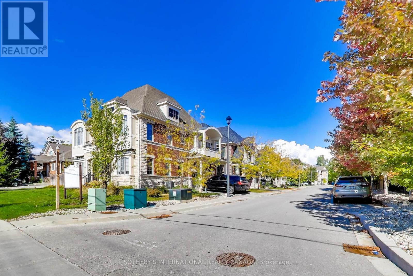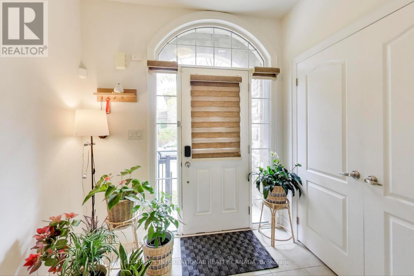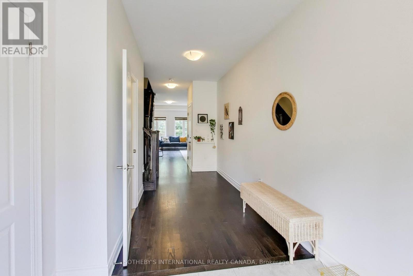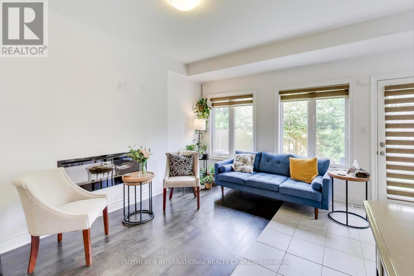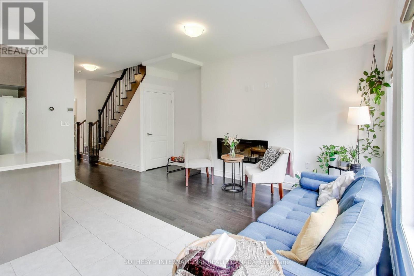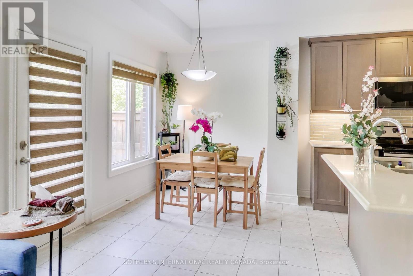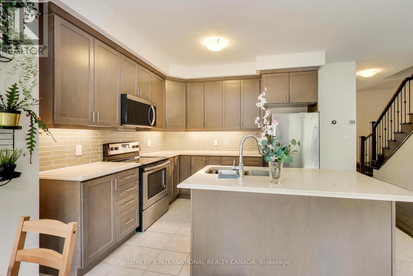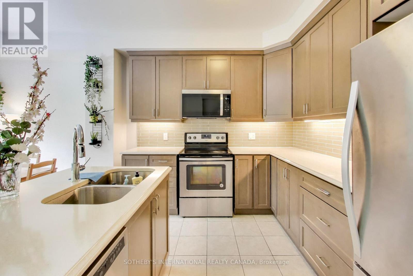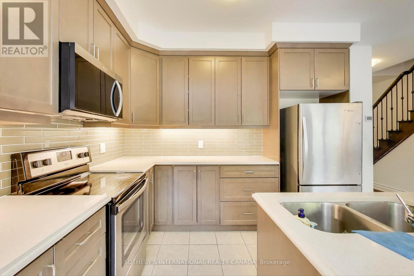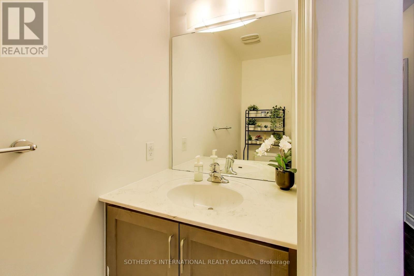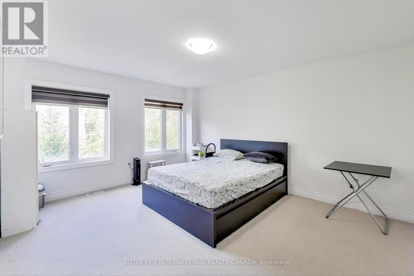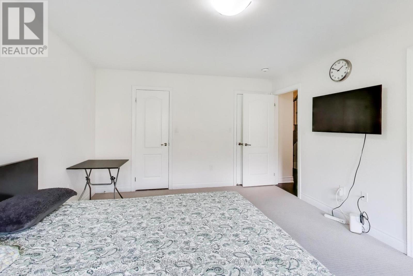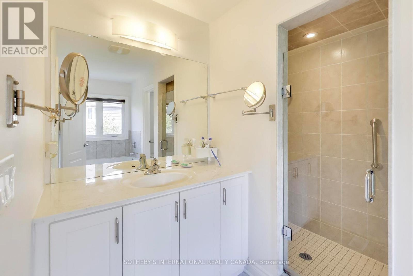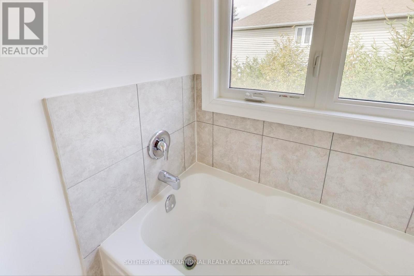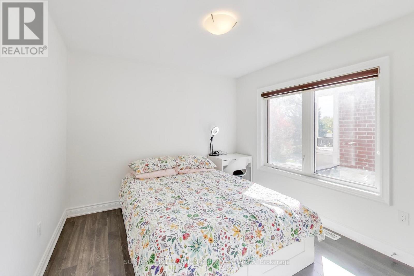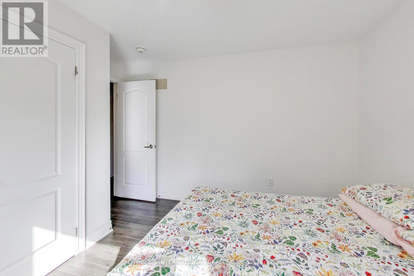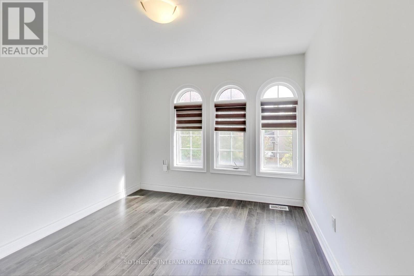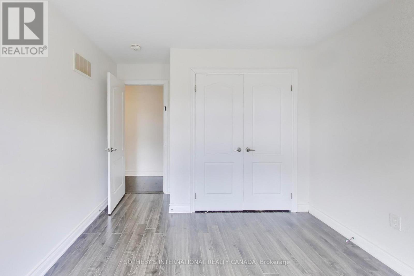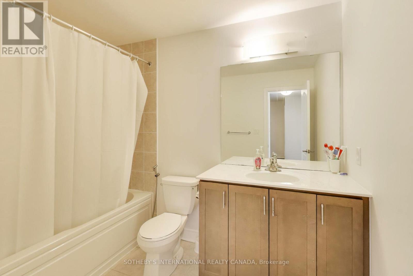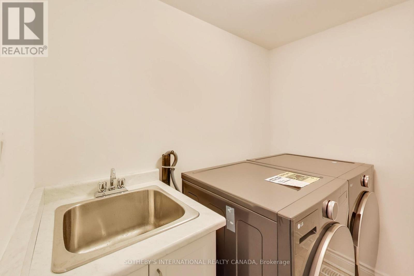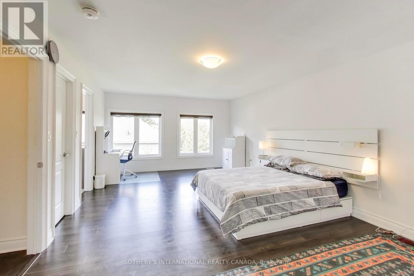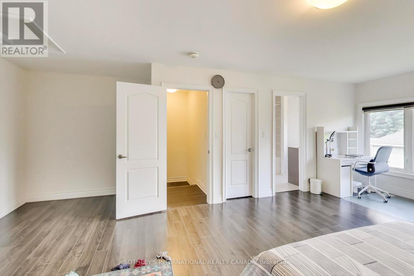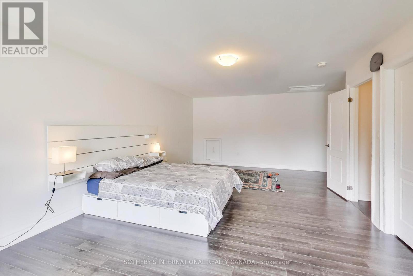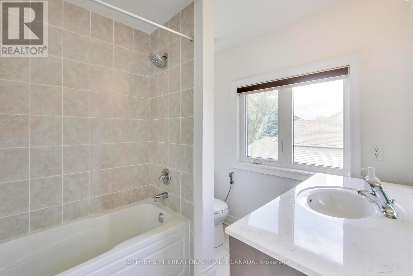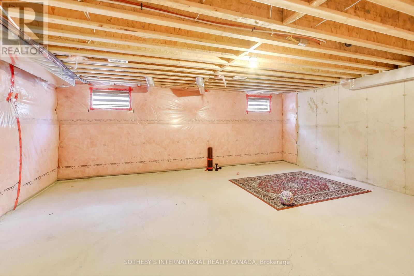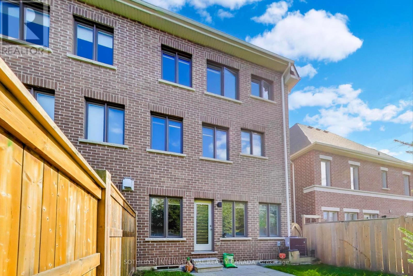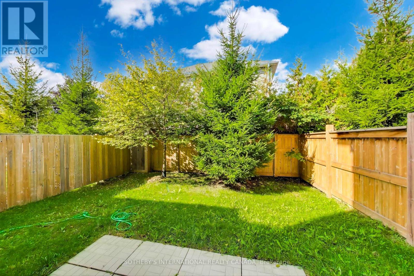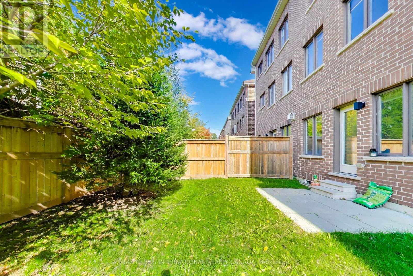1161 Carnegie Drive Mississauga, Ontario L5E 0A6
$3,900 Monthly
A beautiful 4 bedroom executive semi detached home with parking for two cars in the popular Lakeview community. It enjoys the added convenience of visitor parking right in front of the house.This house has high end finishes, 9ft high ceilings, hardwood/ laminate floors thoughout, and plenty of windows allowing lots of natural light. The spacious rooms all contribute to a warm inviting space to call home. All four bedrooms have closets and windows, with the primary bedroom + 5 pc ensuite occupying the whole of the top floor. You can access the garage directly from the house, and there is space for one small - medium car on the driveway. The whole house has been freshly painted. Carpet will be removed from primary bedroom before occupancy and replaced with laminate.Lakeshore Blvd is seconds away, with plenty of shops, supermarkets, bars, restaurants, coffee shops all within easy access. Gardiner/ QEW, Long Branch GO station, and the waterfront trail are a few moments away. (id:61852)
Property Details
| MLS® Number | W12474373 |
| Property Type | Single Family |
| Neigbourhood | Lakeview |
| Community Name | Lakeview |
| EquipmentType | Water Heater |
| Features | Carpet Free |
| ParkingSpaceTotal | 2 |
| RentalEquipmentType | Water Heater |
Building
| BathroomTotal | 4 |
| BedroomsAboveGround | 4 |
| BedroomsBelowGround | 1 |
| BedroomsTotal | 5 |
| Appliances | Dishwasher, Dryer, Microwave, Oven, Washer, Window Coverings, Refrigerator |
| BasementDevelopment | Unfinished |
| BasementType | N/a (unfinished) |
| ConstructionStyleAttachment | Semi-detached |
| CoolingType | Central Air Conditioning |
| ExteriorFinish | Brick, Stone |
| FireplacePresent | Yes |
| FlooringType | Tile, Hardwood, Laminate |
| FoundationType | Unknown |
| HalfBathTotal | 1 |
| HeatingFuel | Natural Gas |
| HeatingType | Forced Air |
| StoriesTotal | 3 |
| SizeInterior | 2000 - 2500 Sqft |
| Type | House |
| UtilityWater | Municipal Water |
Parking
| Garage |
Land
| Acreage | No |
| Sewer | Sanitary Sewer |
Rooms
| Level | Type | Length | Width | Dimensions |
|---|---|---|---|---|
| Second Level | Bedroom 2 | 3 m | 3.1 m | 3 m x 3.1 m |
| Second Level | Bedroom 3 | 3.1 m | 3 m | 3.1 m x 3 m |
| Second Level | Bedroom 4 | 3.8 m | 4.8 m | 3.8 m x 4.8 m |
| Second Level | Laundry Room | 2.1 m | 1.7 m | 2.1 m x 1.7 m |
| Third Level | Primary Bedroom | 5.1 m | 6.9 m | 5.1 m x 6.9 m |
| Basement | Recreational, Games Room | 6.5 m | 5.3 m | 6.5 m x 5.3 m |
| Main Level | Foyer | 2.4 m | 5.7 m | 2.4 m x 5.7 m |
| Main Level | Living Room | 3 m | 4.8 m | 3 m x 4.8 m |
| Main Level | Dining Room | 3.2 m | 2 m | 3.2 m x 2 m |
| Main Level | Kitchen | 3.2 m | 2.9 m | 3.2 m x 2.9 m |
https://www.realtor.ca/real-estate/29015780/1161-carnegie-drive-mississauga-lakeview-lakeview
Interested?
Contact us for more information
Amanda Briggs
Salesperson
3109 Bloor St West #1
Toronto, Ontario M8X 1E2
