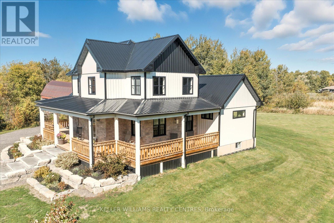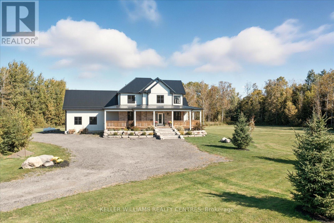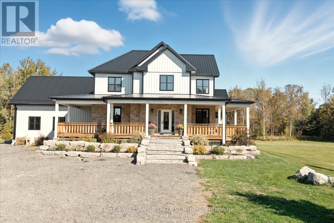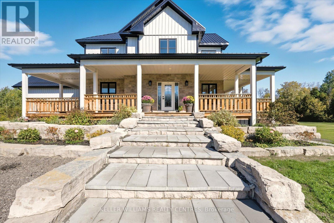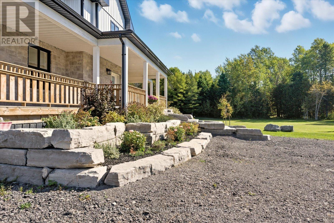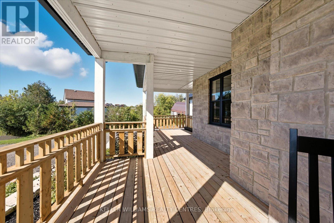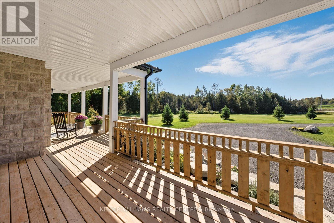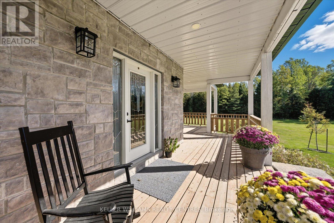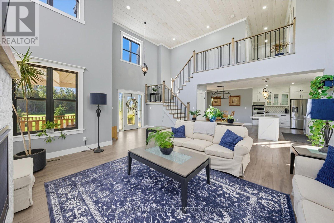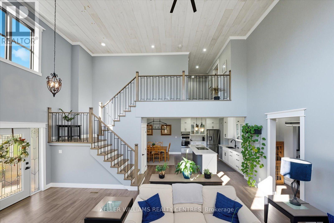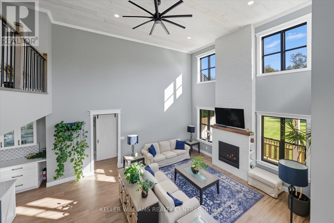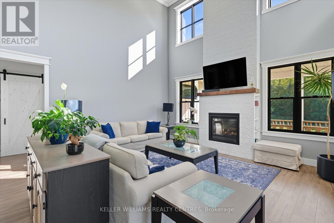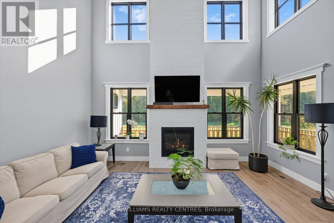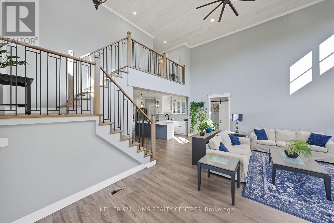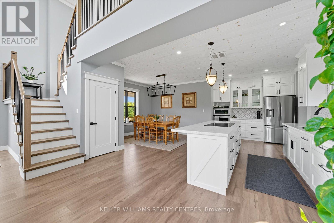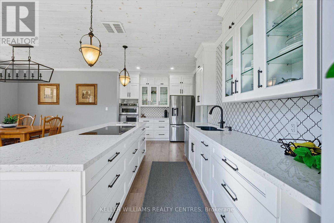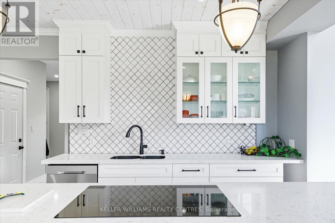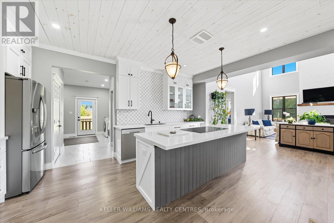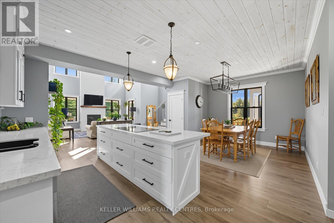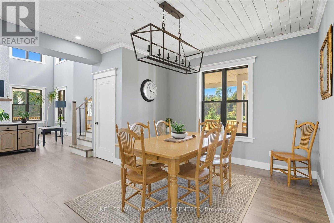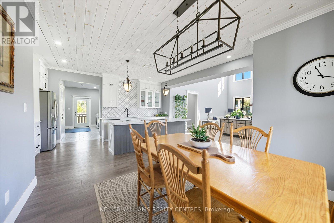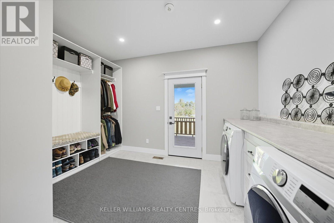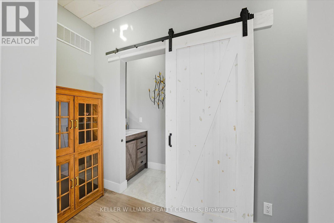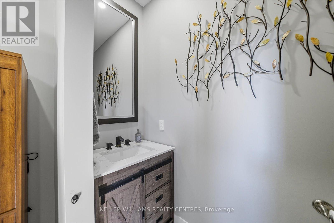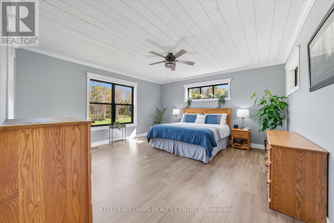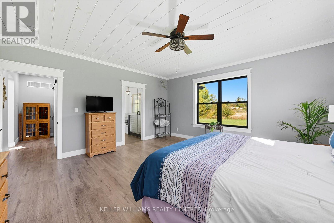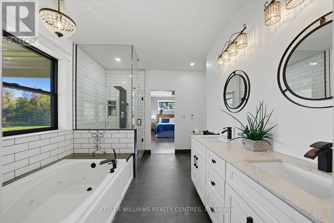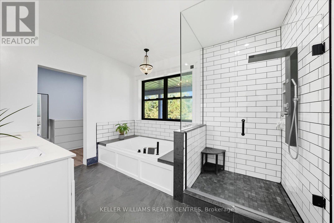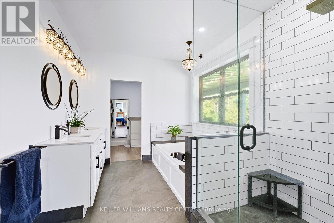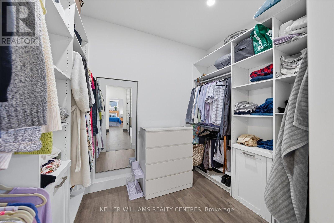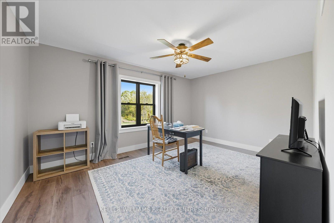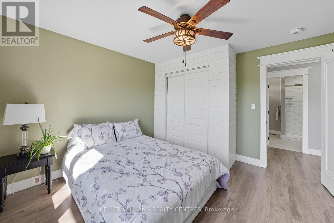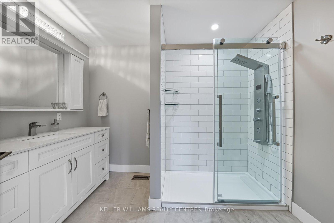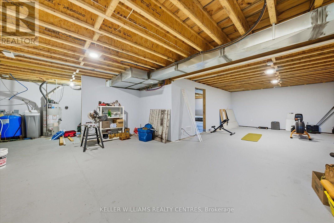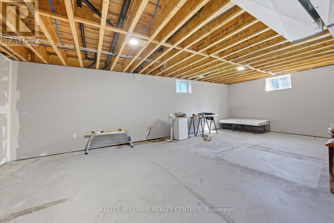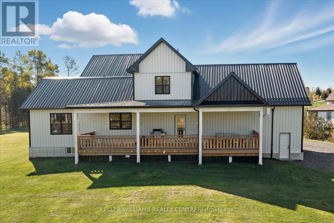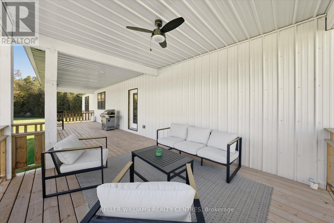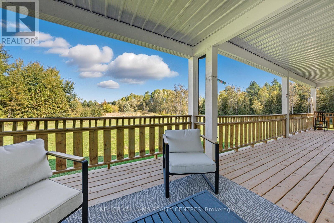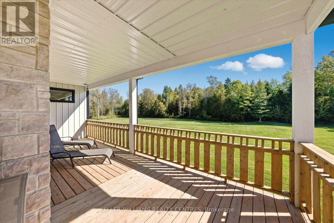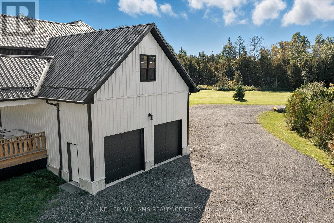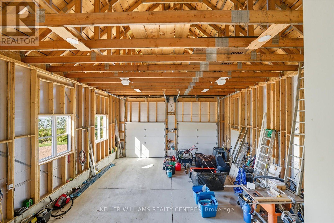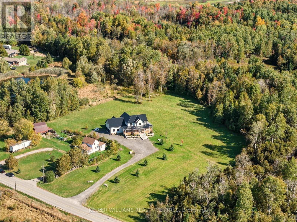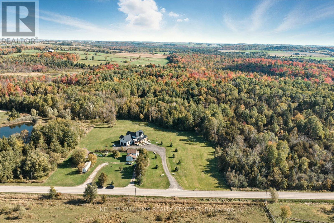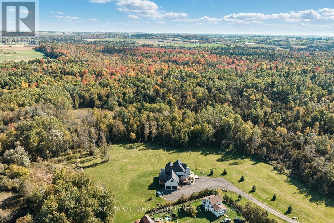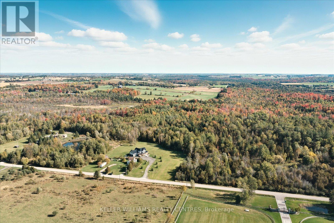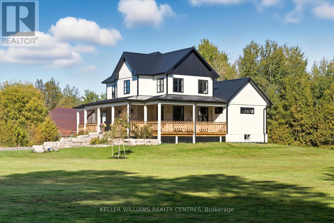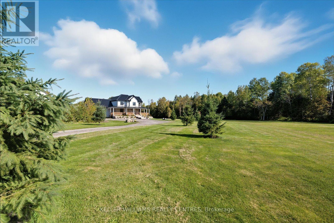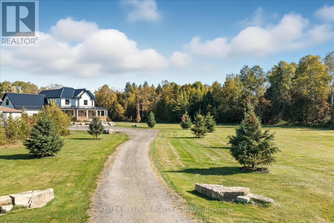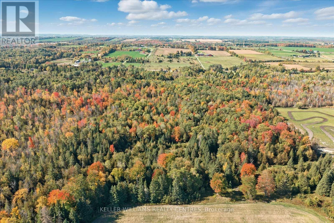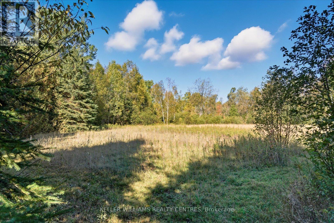11601 Concession 3 Road Uxbridge, Ontario L9L 1R1
$1,799,900
**Custom-Built Ranch-Style Beauty on 20 Acres of Tranquility**Welcome to this exceptional 2-storey ranch-style custom home, perfectly nestled on a breathtaking 19.86-acre property surrounded by stunning mixed forest. Meticulously overbuilt with premium craftsmanship, this home combines luxurious modern living with unmatched durability and design.Built to last, the home features a **steel roof and steel siding**, offering superior protection, low maintenance, and a sleek modern look that complements its natural surroundings.Inside, youll find an open-concept layout flooded with natural light, high ceilings, and high-end contemporary finishes throughout. The chefs kitchen is as functional as it is beautiful, with **direct access from the oversized double garage**making unloading groceries a breeze with a private entry straight to the walk-in pantry.Step outside to enjoy **two expansive, covered decks**, perfect for entertaining or soaking in the peaceful serenity of your own forest oasis. With **over 1.5 km of private trails** winding through the mixed woods, nature is truly at your doorstep.The **oversized double garage** includes **basement access** and ample space for vehicles, equipment, and storage.A rare opportunity to own a true country retreat designed for lasting comfort, style, and connection to nature. (id:61852)
Property Details
| MLS® Number | N12453914 |
| Property Type | Single Family |
| Community Name | Rural Uxbridge |
| Features | Country Residential |
| ParkingSpaceTotal | 22 |
Building
| BathroomTotal | 3 |
| BedroomsAboveGround | 3 |
| BedroomsTotal | 3 |
| Appliances | Dishwasher, Dryer, Stove, Washer, Refrigerator |
| BasementFeatures | Separate Entrance |
| BasementType | Partial |
| CoolingType | Central Air Conditioning |
| ExteriorFinish | Steel |
| FireplacePresent | Yes |
| FlooringType | Laminate, Ceramic |
| FoundationType | Unknown |
| HalfBathTotal | 1 |
| HeatingFuel | Propane |
| HeatingType | Forced Air |
| StoriesTotal | 2 |
| SizeInterior | 2500 - 3000 Sqft |
| Type | House |
Parking
| Attached Garage | |
| Garage |
Land
| Acreage | Yes |
| Sewer | Septic System |
| SizeDepth | 2063 Ft ,10 In |
| SizeFrontage | 221 Ft ,7 In |
| SizeIrregular | 221.6 X 2063.9 Ft |
| SizeTotalText | 221.6 X 2063.9 Ft|10 - 24.99 Acres |
Rooms
| Level | Type | Length | Width | Dimensions |
|---|---|---|---|---|
| Basement | Recreational, Games Room | 10.97 m | 9.42 m | 10.97 m x 9.42 m |
| Main Level | Living Room | 5.36 m | 5.49 m | 5.36 m x 5.49 m |
| Main Level | Dining Room | 3.57 m | 3.6 m | 3.57 m x 3.6 m |
| Main Level | Kitchen | 5.52 m | 3.2 m | 5.52 m x 3.2 m |
| Main Level | Pantry | 2.99 m | 1.52 m | 2.99 m x 1.52 m |
| Main Level | Mud Room | 4.48 m | 2.47 m | 4.48 m x 2.47 m |
| Main Level | Primary Bedroom | 5.03 m | 5.09 m | 5.03 m x 5.09 m |
| Upper Level | Bedroom 2 | 4.54 m | 3.81 m | 4.54 m x 3.81 m |
| Upper Level | Bedroom 3 | 3.67 m | 3.6 m | 3.67 m x 3.6 m |
Utilities
| Cable | Installed |
| Electricity | Installed |
https://www.realtor.ca/real-estate/28971124/11601-concession-3-road-uxbridge-rural-uxbridge
Interested?
Contact us for more information
Michael Volpe
Broker
16945 Leslie St Units 27-28
Newmarket, Ontario L3Y 9A2
Alexander Schloo
Salesperson
16945 Leslie St Units 27-28
Newmarket, Ontario L3Y 9A2
