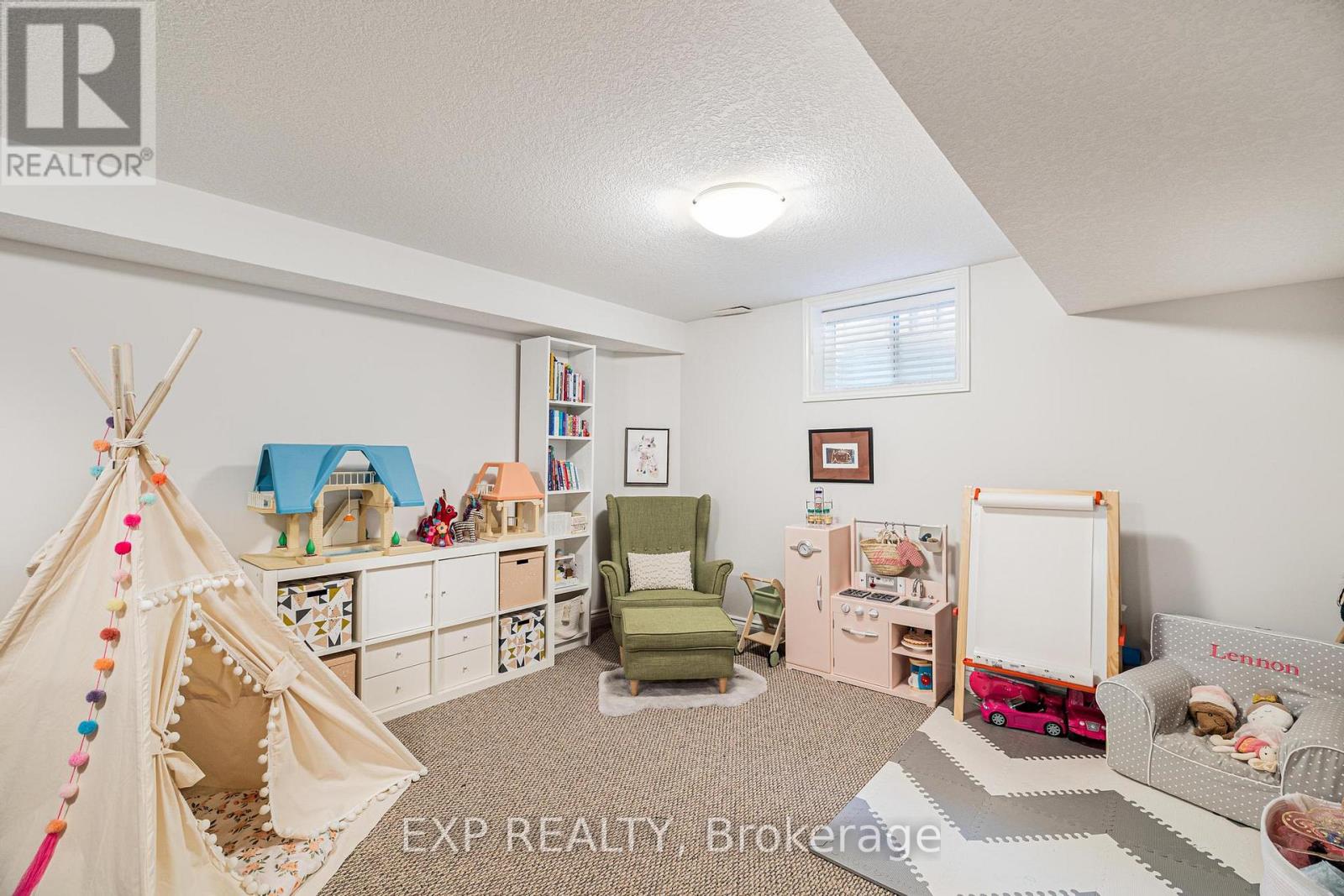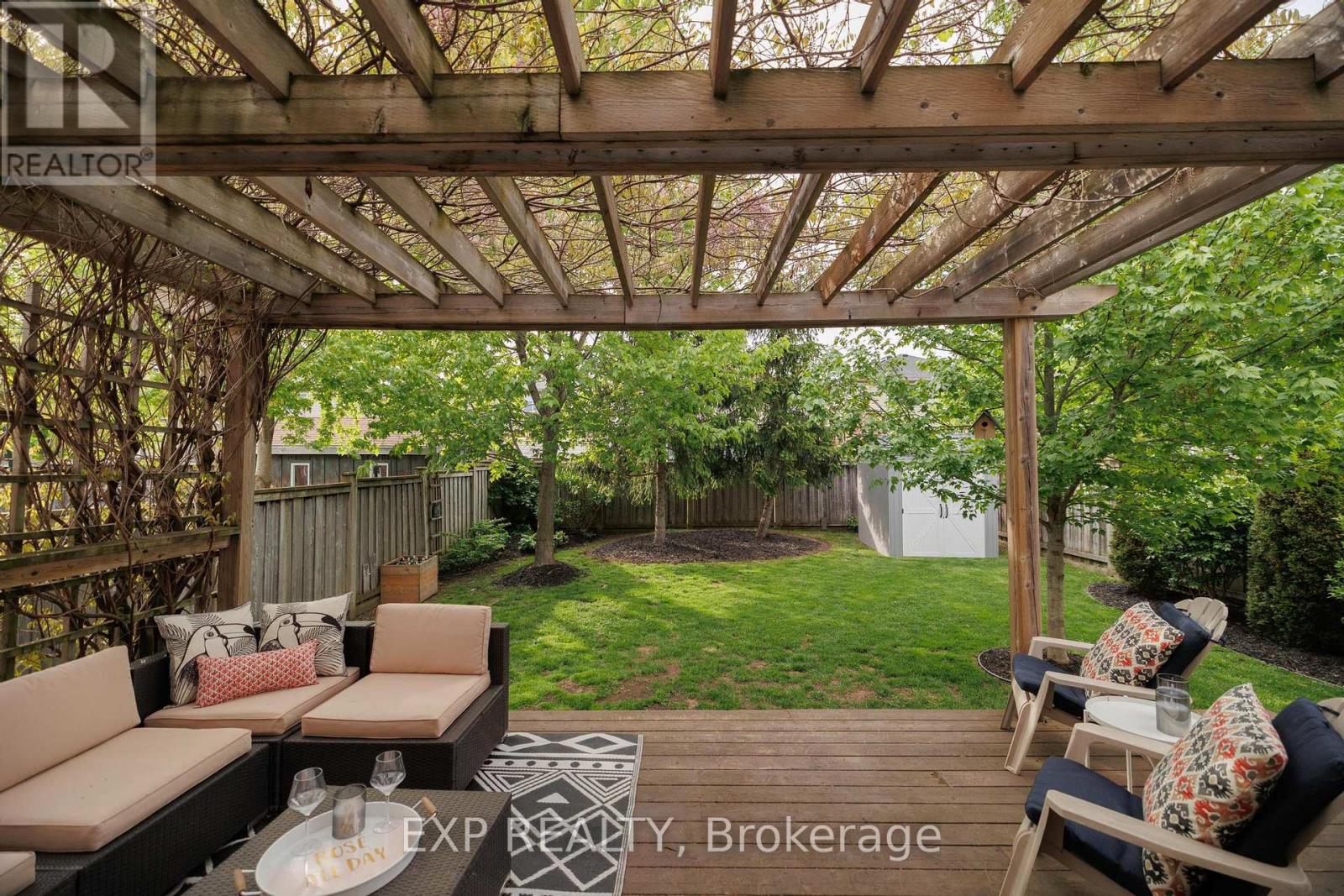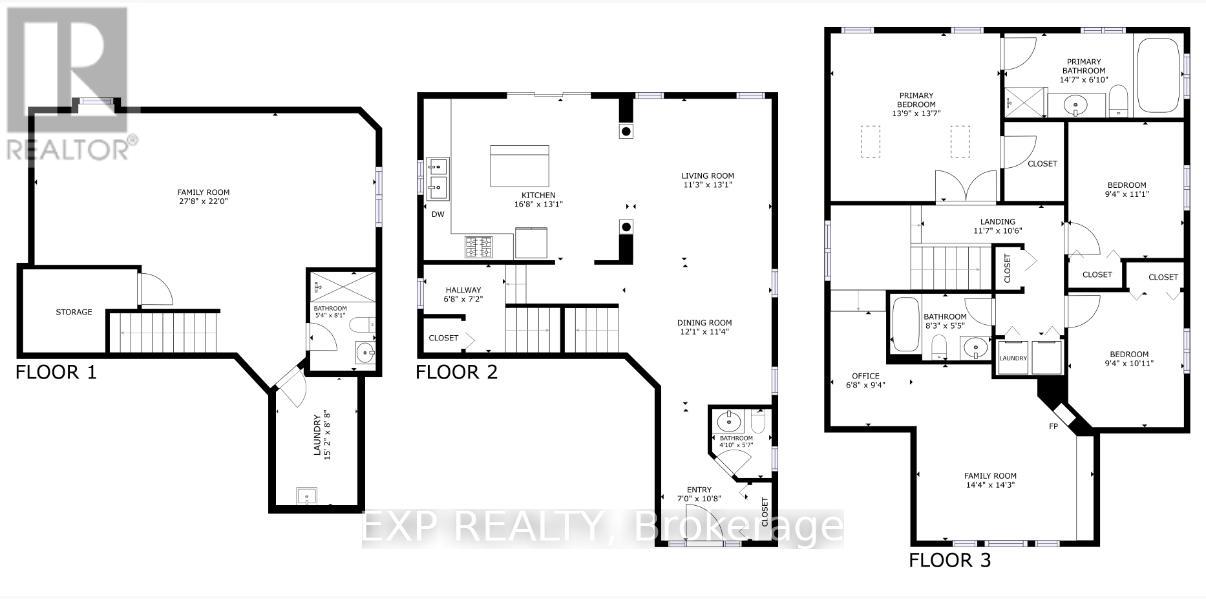116 Stuckey Avenue Wilmot, Ontario N3A 4S2
$979,000
Welcome to 116 Stuckeya beautifully upgraded family home nestled in a sought-after neighbourhood with top-rated French Immersion schools. This 3-bedroom, 4-bathroom home offers the perfect blend of luxury, comfort, and functionality across three fully finished levels. From the moment you step inside, youre welcomed by rich hardwood floors, elegant pot lighting, and an open-concept layout designed for both daily living and upscale entertaining. The heart of the home is the gourmet kitchen, complete with granite countertops, stainless steel appliances, a double oven, and decorative columns that add timeless character. Upstairs, you'll find three generously sized bedrooms, all with hardwood flooring. The luxurious primary suite is a serene retreat, featuring a walk-in closet, skylight, and a spa-like 4-piece ensuite with a jetted tub. A sleek 3-piece guest bath and an upgraded laundry area with modern washer and dryer add to the thoughtful design. The versatile office/family room features a cozy gas fireplace and can easily be converted into a fourth bedroom perfect for guests, a growing family, or a quiet workspace. Outside, enjoy a beautifully landscaped backyard oasis with a pergola-covered deck, the front of the home showcases $25,000 in professional masonry and landscaping. Outdoor lighting is set on timers, offering effortless ambiance. The fully finished basement adds extra living space with custom lighting, a modern 3-piece bath, and generous storage. Mechanical updates include a refurbished furnace and new central A/C both in 2024. Additional features include remote-controlled lighting in the kitchen, basement, and primary bedroom. The 2-car garage offers overhead storage, rubber flooring, and MyQ garage door openers allowing control and monitoring from your smartphone with remote access and scheduling features. This exceptional home is move-in ready and designed for modern living. Don't miss your chance to make it yours. (id:61852)
Property Details
| MLS® Number | X12164619 |
| Property Type | Single Family |
| AmenitiesNearBy | Schools, Place Of Worship, Park |
| CommunityFeatures | Community Centre |
| EquipmentType | Water Heater |
| Features | Flat Site, Lighting, Sump Pump |
| ParkingSpaceTotal | 4 |
| RentalEquipmentType | Water Heater |
| Structure | Porch, Deck, Shed |
Building
| BathroomTotal | 4 |
| BedroomsAboveGround | 3 |
| BedroomsTotal | 3 |
| Amenities | Fireplace(s) |
| Appliances | Water Heater, Central Vacuum, Garage Door Opener Remote(s), Dishwasher, Dryer, Garage Door Opener, Microwave, Hood Fan, Stove, Washer, Window Coverings, Refrigerator |
| BasementDevelopment | Finished |
| BasementType | Full (finished) |
| ConstructionStyleAttachment | Detached |
| CoolingType | Central Air Conditioning |
| ExteriorFinish | Brick, Aluminum Siding |
| FireProtection | Smoke Detectors |
| FireplacePresent | Yes |
| FireplaceTotal | 1 |
| FoundationType | Poured Concrete |
| HalfBathTotal | 1 |
| HeatingFuel | Natural Gas |
| HeatingType | Forced Air |
| StoriesTotal | 2 |
| SizeInterior | 1500 - 2000 Sqft |
| Type | House |
| UtilityWater | Municipal Water |
Parking
| Attached Garage | |
| Garage |
Land
| Acreage | No |
| FenceType | Fenced Yard |
| LandAmenities | Schools, Place Of Worship, Park |
| LandscapeFeatures | Landscaped |
| Sewer | Sanitary Sewer |
| SizeDepth | 115 Ft |
| SizeFrontage | 40 Ft ,8 In |
| SizeIrregular | 40.7 X 115 Ft |
| SizeTotalText | 40.7 X 115 Ft |
| ZoningDescription | Res |
Rooms
| Level | Type | Length | Width | Dimensions |
|---|---|---|---|---|
| Second Level | Family Room | 4.37 m | 4.34 m | 4.37 m x 4.34 m |
| Second Level | Primary Bedroom | 4.19 m | 4.14 m | 4.19 m x 4.14 m |
| Second Level | Bathroom | 4.44 m | 2.08 m | 4.44 m x 2.08 m |
| Second Level | Bedroom | 2.9 m | 3 m | 2.9 m x 3 m |
| Second Level | Bedroom | 2.84 m | 3.33 m | 2.84 m x 3.33 m |
| Second Level | Bathroom | 2.51 m | 1.65 m | 2.51 m x 1.65 m |
| Second Level | Office | 2.84 m | 2.03 m | 2.84 m x 2.03 m |
| Basement | Bathroom | 2.46 m | 1.63 m | 2.46 m x 1.63 m |
| Basement | Recreational, Games Room | 8.43 m | 6.71 m | 8.43 m x 6.71 m |
| Main Level | Bathroom | 1.7 m | 1.47 m | 1.7 m x 1.47 m |
| Main Level | Dining Room | 3.68 m | 3.45 m | 3.68 m x 3.45 m |
| Main Level | Foyer | 3.25 m | 2.13 m | 3.25 m x 2.13 m |
| Main Level | Living Room | 3.99 m | 3.43 m | 3.99 m x 3.43 m |
| Main Level | Kitchen | 4.88 m | 3.99 m | 4.88 m x 3.99 m |
https://www.realtor.ca/real-estate/28348853/116-stuckey-avenue-wilmot
Interested?
Contact us for more information
Mica Sadler
Salesperson
7- 871 Victoria St N Unit 355a
Kitchener, Ontario N2B 3S4





































