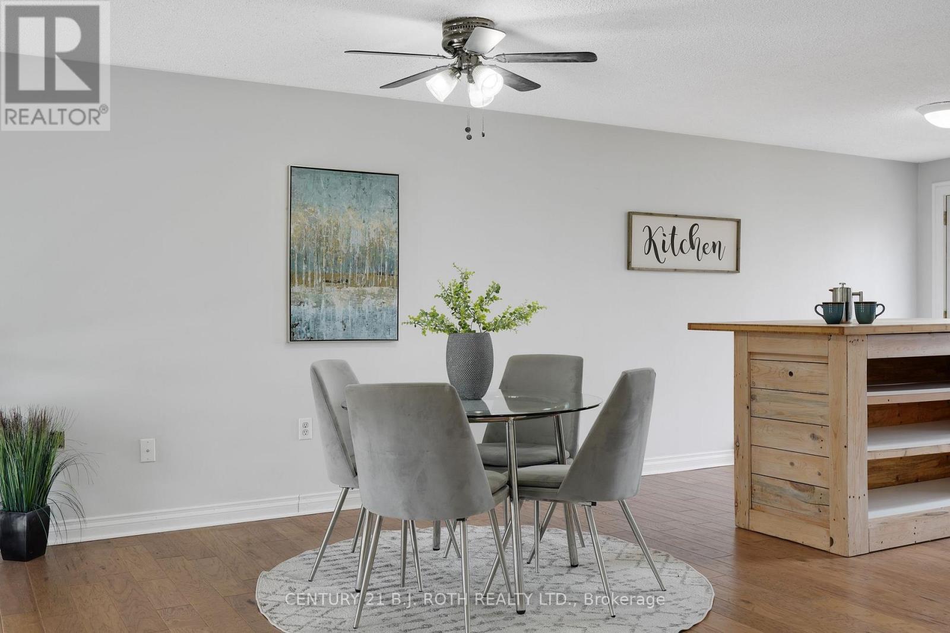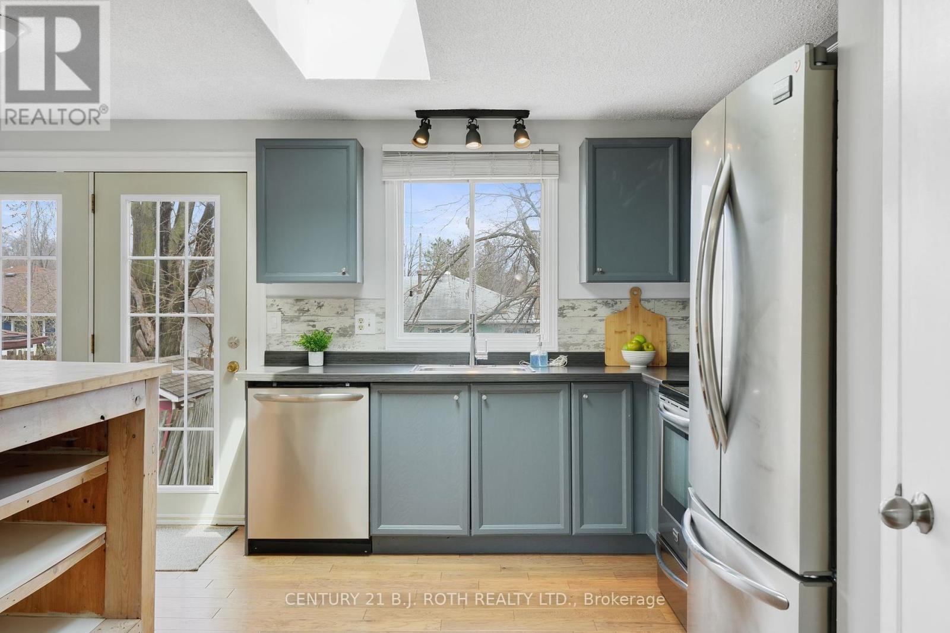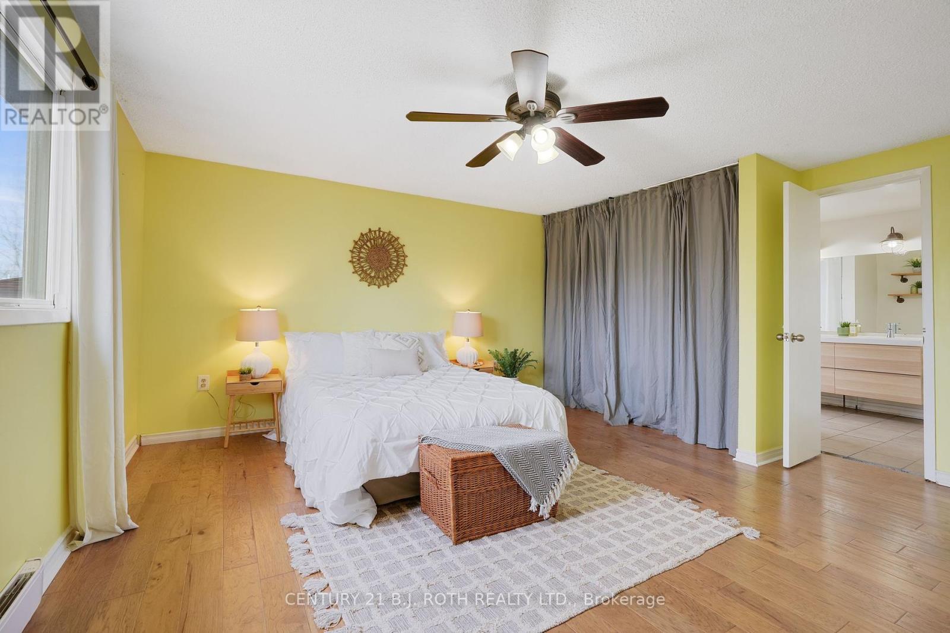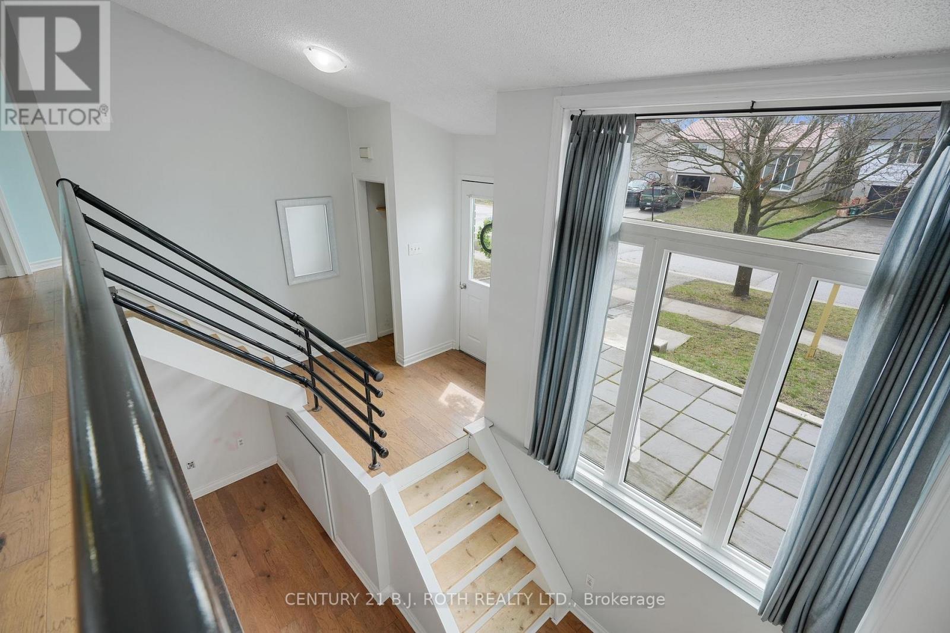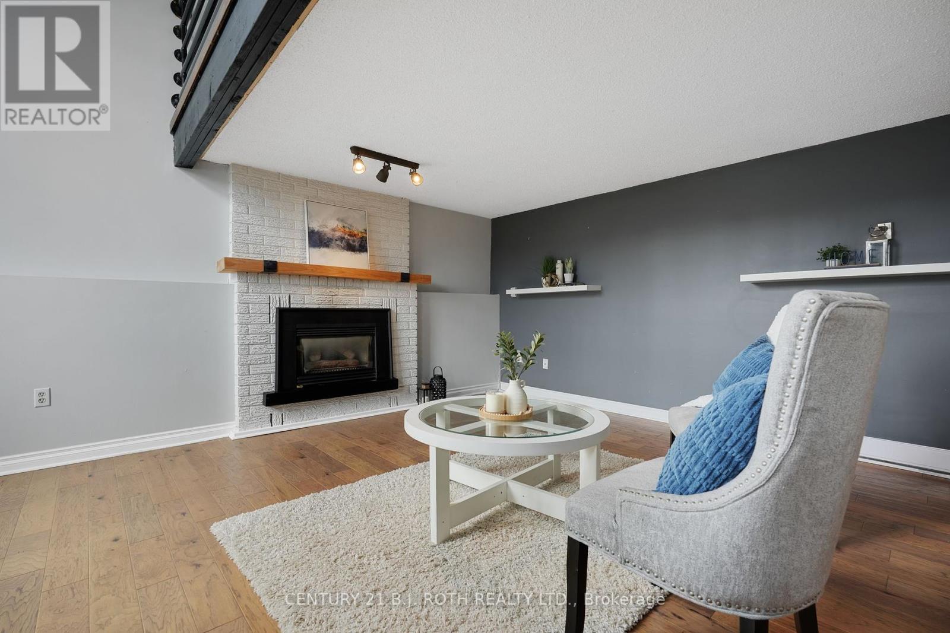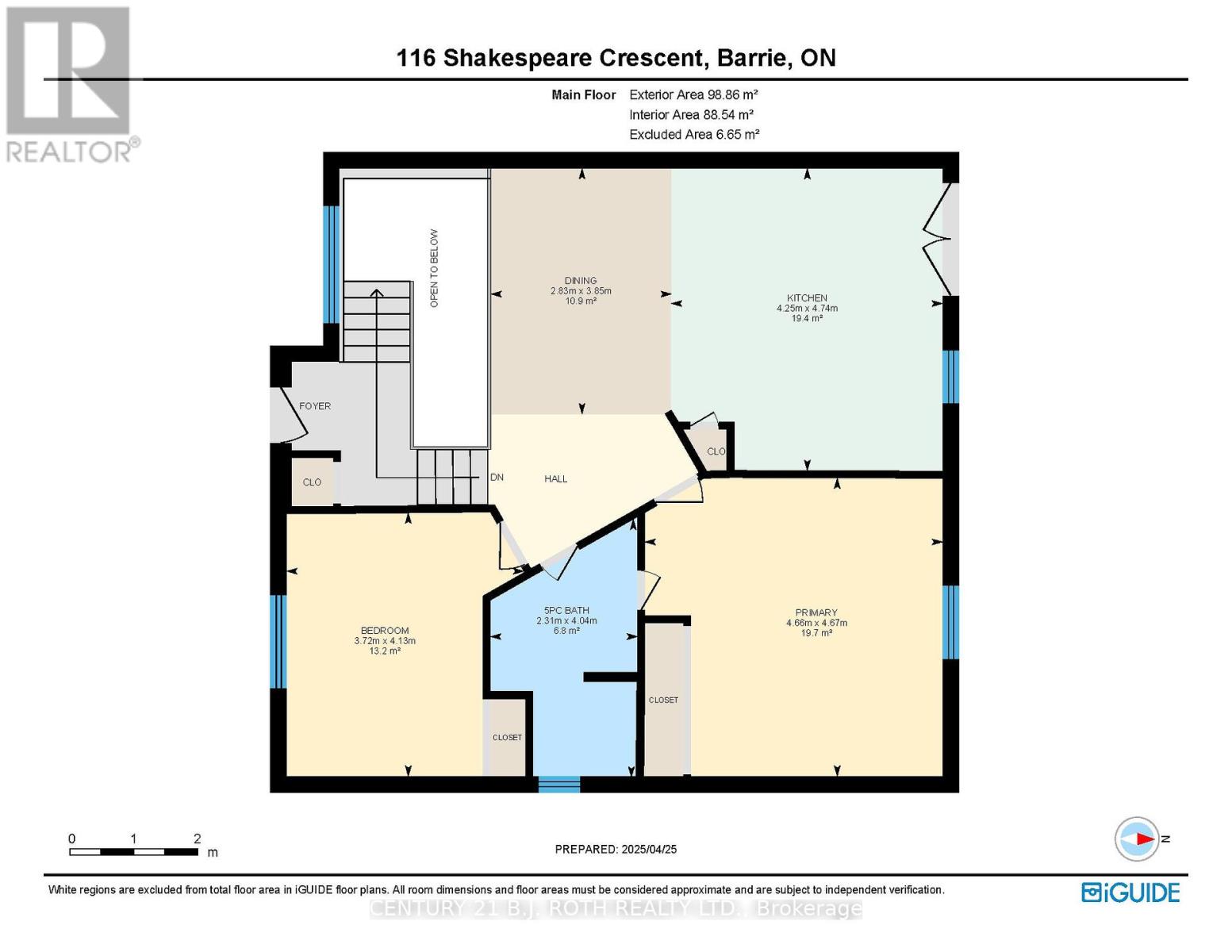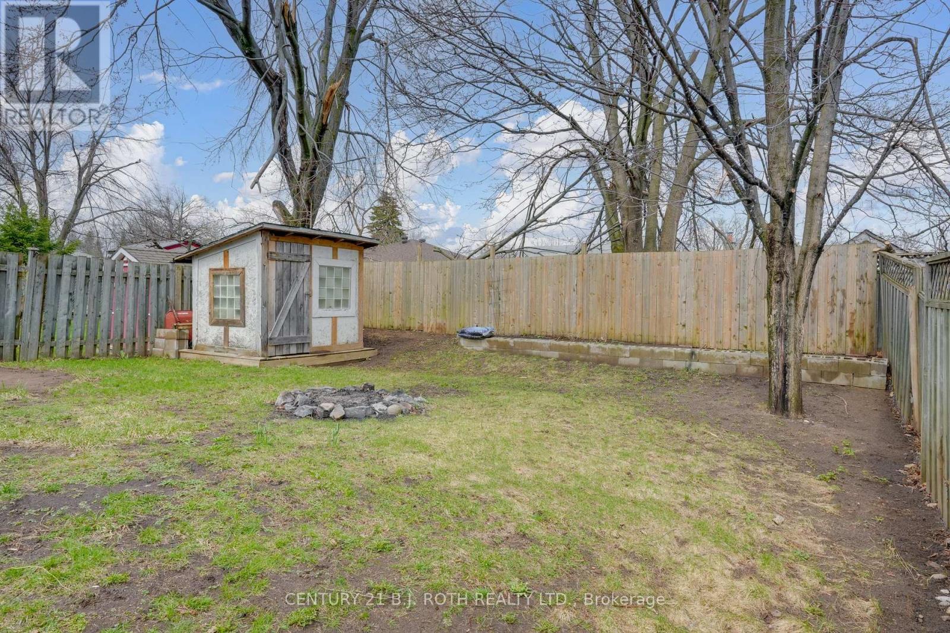116 Shakespeare Crescent Barrie, Ontario L4N 6B6
$619,000
Welcome to this beautifully finished 2+1 bedroom, 2 bathroom home in Barries Letitia Heights. With an open-concept layout, huge windows, and a bright, airy feel throughout, this home has space in all the right places. The main level offers a spacious kitchen with a large island, perfect for everyday meals and entertaining. You'll find hardwood flooring throughout the home, adding warmth and flow from top to bottom. Downstairs, the lower level features a cozy gas fireplace, a large third bedroom, access to the garage, and a second full bathroom with a stand-up showera great setup for guests, teens, or in-laws. Outside, enjoy a fully fenced backyard with room to relax, play, or garden. Located in a great family neighbourhood with schools, parks, and a splash pad nearby, plus quick access to Bayfield Street and the highway. A place that feels like home, with all the right vibes to match. (id:61852)
Open House
This property has open houses!
2:00 pm
Ends at:4:00 pm
Property Details
| MLS® Number | S12103561 |
| Property Type | Single Family |
| Neigbourhood | Letitia Heights |
| Community Name | Letitia Heights |
| Features | Carpet Free |
| ParkingSpaceTotal | 3 |
| Structure | Deck, Shed |
Building
| BathroomTotal | 2 |
| BedroomsAboveGround | 2 |
| BedroomsBelowGround | 1 |
| BedroomsTotal | 3 |
| Age | 31 To 50 Years |
| Amenities | Fireplace(s) |
| Appliances | Dishwasher, Dryer, Stove, Washer, Refrigerator |
| ArchitecturalStyle | Raised Bungalow |
| BasementDevelopment | Finished |
| BasementType | Full (finished) |
| ConstructionStyleAttachment | Detached |
| ExteriorFinish | Brick, Aluminum Siding |
| FireplacePresent | Yes |
| FireplaceTotal | 1 |
| FoundationType | Concrete |
| HeatingFuel | Electric |
| HeatingType | Baseboard Heaters |
| StoriesTotal | 1 |
| SizeInterior | 700 - 1100 Sqft |
| Type | House |
| UtilityWater | Municipal Water |
Parking
| Attached Garage | |
| Garage |
Land
| Acreage | No |
| Sewer | Sanitary Sewer |
| SizeDepth | 110 Ft |
| SizeFrontage | 39 Ft ,9 In |
| SizeIrregular | 39.8 X 110 Ft |
| SizeTotalText | 39.8 X 110 Ft |
| ZoningDescription | Rm1 |
Rooms
| Level | Type | Length | Width | Dimensions |
|---|---|---|---|---|
| Lower Level | Family Room | 5.31 m | 5.71 m | 5.31 m x 5.71 m |
| Lower Level | Bedroom 3 | 4.1 m | 3.58 m | 4.1 m x 3.58 m |
| Lower Level | Bathroom | 4.97 m | 3.39 m | 4.97 m x 3.39 m |
| Main Level | Kitchen | 4.13 m | 4.25 m | 4.13 m x 4.25 m |
| Main Level | Dining Room | 3.85 m | 2.83 m | 3.85 m x 2.83 m |
| Main Level | Primary Bedroom | 4.67 m | 4.66 m | 4.67 m x 4.66 m |
| Main Level | Bedroom 2 | 4.13 m | 3.72 m | 4.13 m x 3.72 m |
| Main Level | Bathroom | 4.04 m | 2.31 m | 4.04 m x 2.31 m |
Interested?
Contact us for more information
Theresa Kerr
Broker
355 Bayfield Street, Unit 5, 106299 & 100088
Barrie, Ontario L4M 3C3
Jillian Lynch
Salesperson
355 Bayfield Street, Unit 5, 106299 & 100088
Barrie, Ontario L4M 3C3






