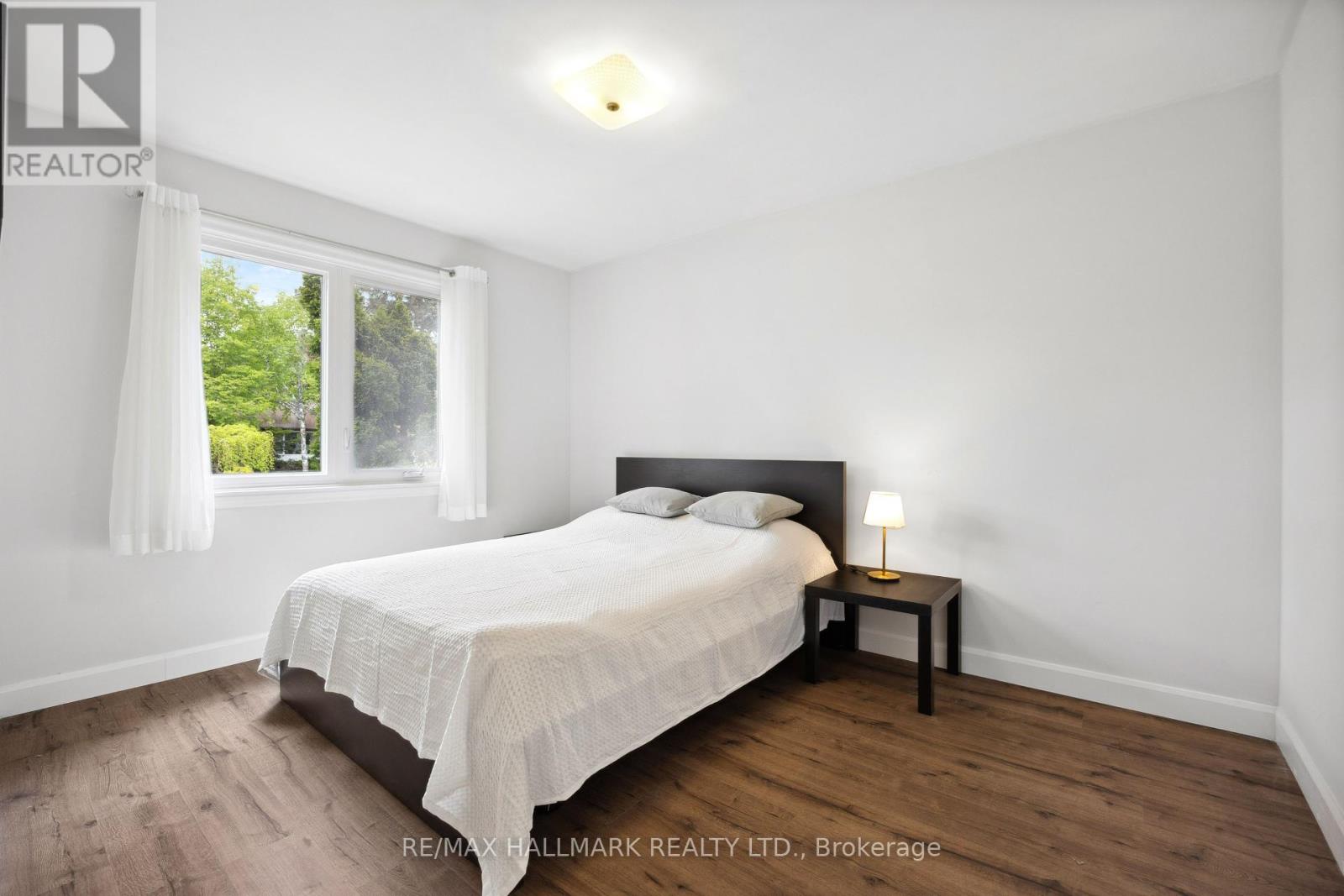116 Plateau Crescent Toronto, Ontario M3C 1M8
$1,348,000
Discover luxury living in coveted Don Mills! This completely transformed brick home boasts over $150K in premium upgrades including a newly finished 2-bedroom basement apartment perfect for in-law suite or extended family. Enjoy 3 bedrooms & contemporary finishes throughout. The updated kitchen and main floor feature a bright, open-concept layout, seamlessly connecting the kitchen and dining room, ideal for entertaining and everyday living. Step outside and enjoy the tranquility of the surrounding walking trails, including the East Don Trail. Convenience is at your doorstep with easy access to the DVP, 401, and a variety of amenities such as Shops at Don Mills, Top schools, and more. Experience the perfect blend of modern updates and natural beauty in this beautiful North York home. (id:61852)
Open House
This property has open houses!
1:00 pm
Ends at:4:00 pm
Property Details
| MLS® Number | C12174951 |
| Property Type | Single Family |
| Neigbourhood | North York |
| Community Name | Banbury-Don Mills |
| AmenitiesNearBy | Park, Schools, Public Transit |
| CommunityFeatures | School Bus |
| Features | Irregular Lot Size, Carpet Free |
| ParkingSpaceTotal | 5 |
Building
| BathroomTotal | 2 |
| BedroomsAboveGround | 3 |
| BedroomsBelowGround | 2 |
| BedroomsTotal | 5 |
| Amenities | Fireplace(s) |
| ArchitecturalStyle | Bungalow |
| BasementFeatures | Apartment In Basement, Separate Entrance |
| BasementType | N/a |
| ConstructionStyleAttachment | Detached |
| CoolingType | Central Air Conditioning |
| ExteriorFinish | Brick |
| FireplacePresent | Yes |
| FireplaceTotal | 1 |
| FlooringType | Laminate |
| FoundationType | Unknown |
| HeatingFuel | Natural Gas |
| HeatingType | Forced Air |
| StoriesTotal | 1 |
| SizeInterior | 1100 - 1500 Sqft |
| Type | House |
| UtilityWater | Municipal Water |
Parking
| Carport | |
| No Garage |
Land
| Acreage | No |
| LandAmenities | Park, Schools, Public Transit |
| Sewer | Sanitary Sewer |
| SizeDepth | 101 Ft ,1 In |
| SizeFrontage | 57 Ft |
| SizeIrregular | 57 X 101.1 Ft ; Irreg: 57x100x89.85x101.42ft |
| SizeTotalText | 57 X 101.1 Ft ; Irreg: 57x100x89.85x101.42ft |
| SurfaceWater | Lake/pond |
Rooms
| Level | Type | Length | Width | Dimensions |
|---|---|---|---|---|
| Basement | Bedroom 2 | 3.71 m | 3.66 m | 3.71 m x 3.66 m |
| Basement | Utility Room | 2.22 m | 4.12 m | 2.22 m x 4.12 m |
| Basement | Kitchen | 8.34 m | 7.95 m | 8.34 m x 7.95 m |
| Basement | Living Room | 8.34 m | 7.95 m | 8.34 m x 7.95 m |
| Basement | Bedroom | 3.82 m | 5.73 m | 3.82 m x 5.73 m |
| Main Level | Kitchen | 2.44 m | 2.13 m | 2.44 m x 2.13 m |
| Main Level | Living Room | 5.99 m | 8.04 m | 5.99 m x 8.04 m |
| Main Level | Dining Room | 5.99 m | 8.04 m | 5.99 m x 8.04 m |
| Main Level | Foyer | 1.64 m | 3.73 m | 1.64 m x 3.73 m |
| Main Level | Bedroom | 4.1 m | 4.51 m | 4.1 m x 4.51 m |
| Main Level | Bedroom 2 | 4.01 m | 3.78 m | 4.01 m x 3.78 m |
| Main Level | Bedroom 3 | 2.99 m | 2.88 m | 2.99 m x 2.88 m |
Utilities
| Electricity | Installed |
| Sewer | Installed |
Interested?
Contact us for more information
Ali Vahidi-Arbabi
Salesperson
9555 Yonge Street #201
Richmond Hill, Ontario L4C 9M5

































