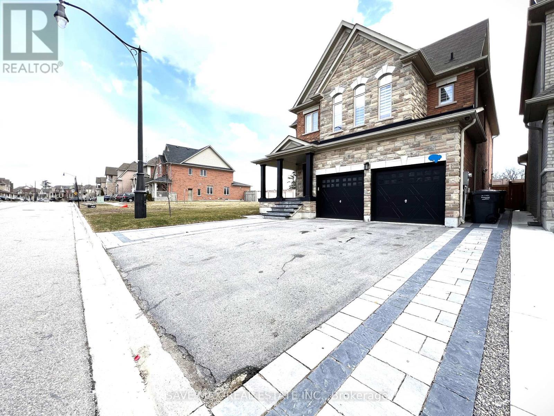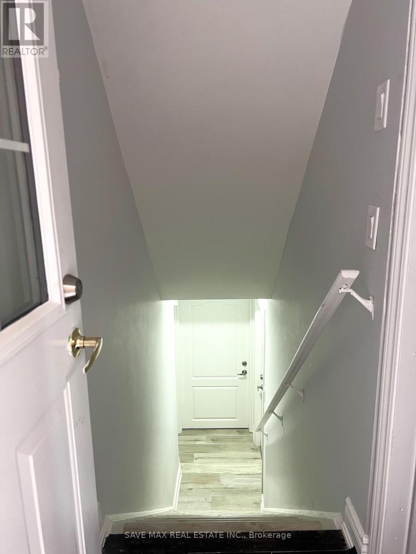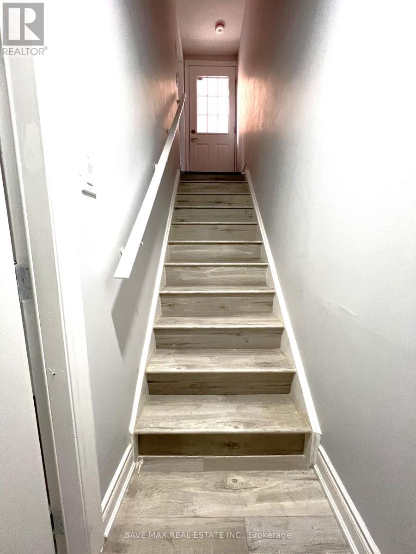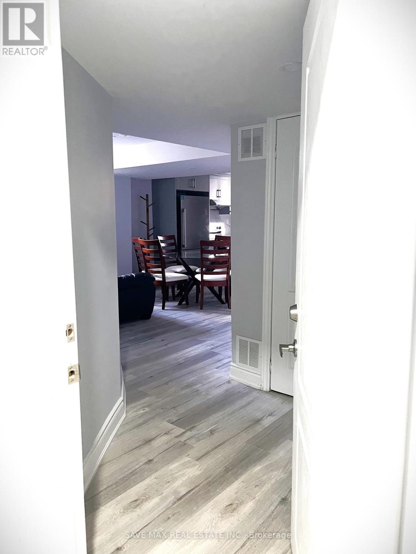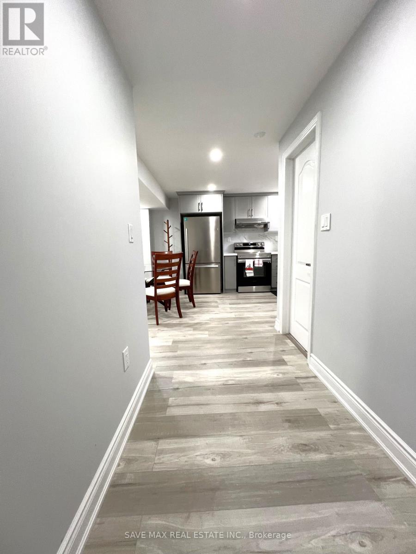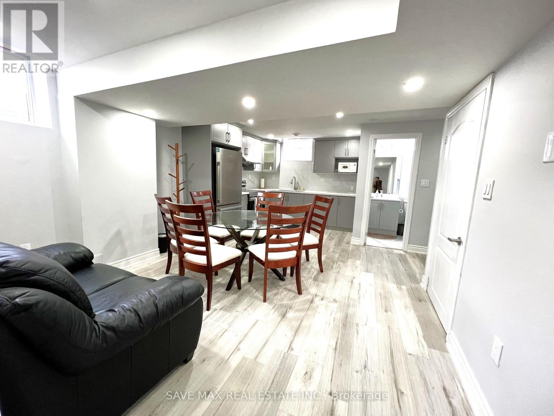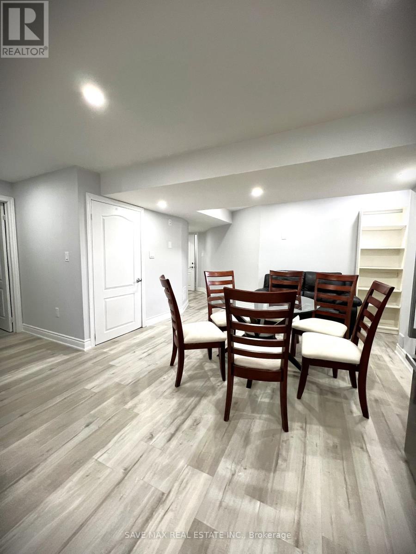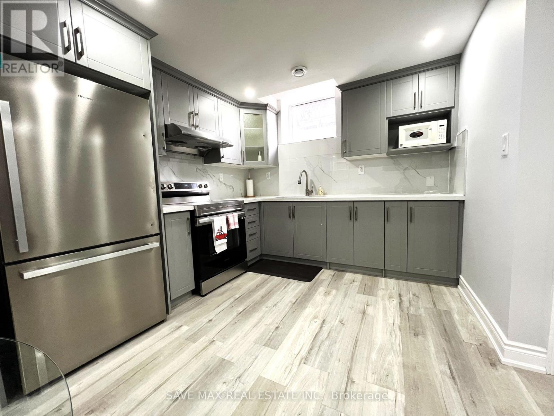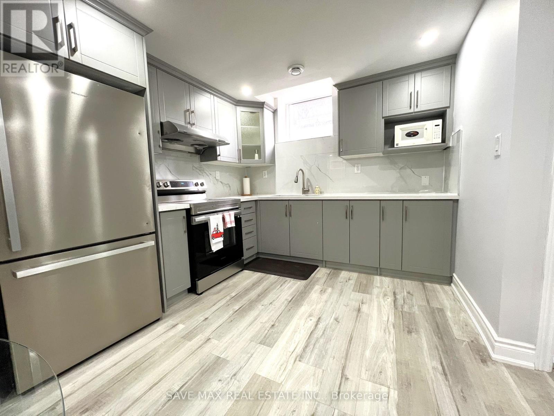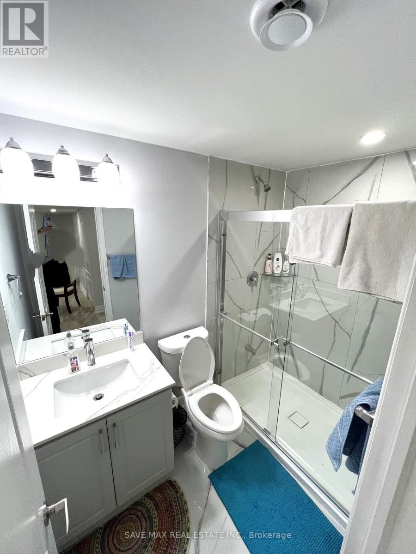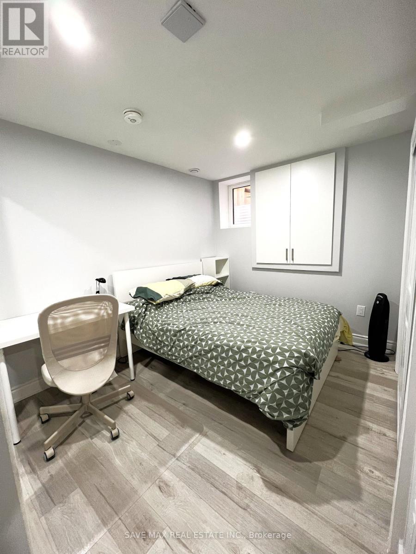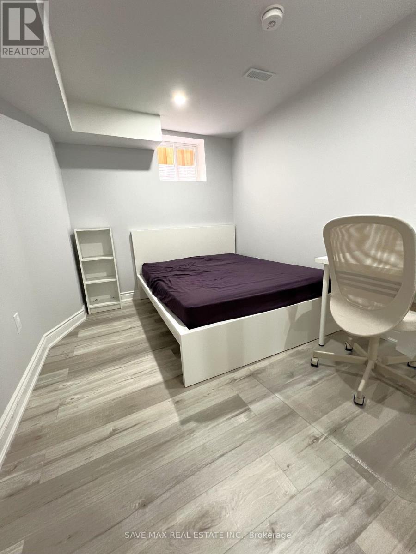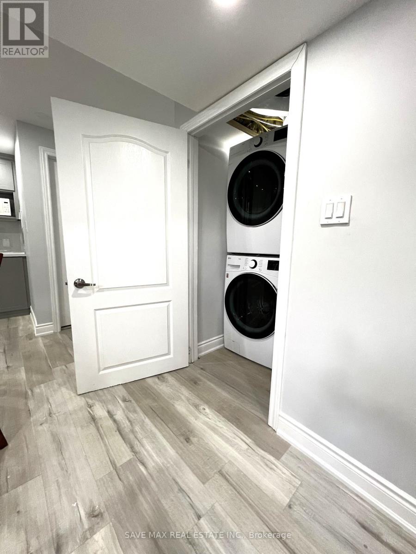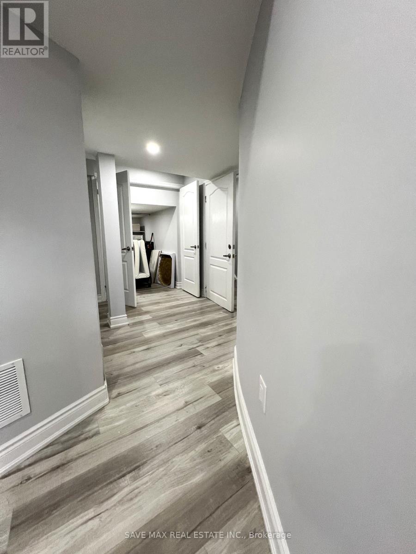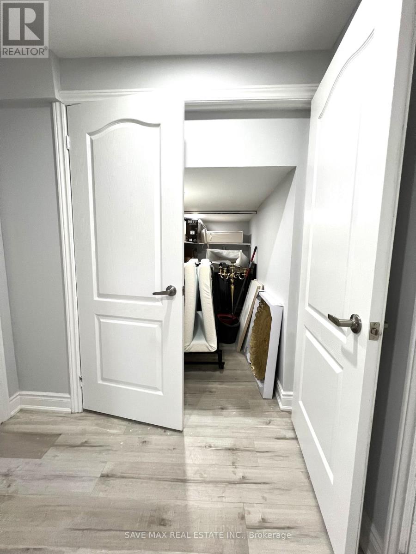116 Leadership Drive Brampton, Ontario L6Y 5T4
$1,750 Monthly
Executive-Style 2-Bedroom Finished Basement Apartment for Lease - Available DEC 1, 2025Step into this newly built, fully furnished executive 2-bedroom basement apartment, located in a modern Brampton neighbourhood near James Potter Rd & Steele's Ave W. Featuring a private side entrance and fully compliant with all city safety regulations, this stylish unit offers both comfort and peace of mind. Enjoy a spacious open-concept living and dining area, along with two bright bedrooms equipped with generous closet space and a separate storage room. The upgraded kitchen boasts brand-new stainless steel appliances-including a stove, fridge, dishwasher, microwave-and elegant quartz countertops. The unit features a full bathroom, tile and laminate flooring throughout, and a brand-new washer and dryer for your exclusive use (no sharing).Don't miss your chance to live in this luxurious, fully furnished basement apartment. (id:61852)
Property Details
| MLS® Number | W12483883 |
| Property Type | Single Family |
| Neigbourhood | Eldorado Park |
| Community Name | Credit Valley |
| ParkingSpaceTotal | 4 |
Building
| BathroomTotal | 1 |
| BedroomsAboveGround | 2 |
| BedroomsTotal | 2 |
| Age | 6 To 15 Years |
| BasementType | Full |
| ConstructionStyleAttachment | Detached |
| CoolingType | Central Air Conditioning |
| ExteriorFinish | Brick Facing |
| FlooringType | Laminate |
| FoundationType | Block, Brick, Concrete |
| HeatingFuel | Electric |
| HeatingType | Forced Air |
| StoriesTotal | 2 |
| SizeInterior | 3000 - 3500 Sqft |
| Type | House |
| UtilityWater | Municipal Water |
Parking
| Attached Garage | |
| Garage |
Land
| Acreage | No |
| Sewer | Sanitary Sewer |
| SizeDepth | 124 Ft |
| SizeFrontage | 41 Ft ,1 In |
| SizeIrregular | 41.1 X 124 Ft |
| SizeTotalText | 41.1 X 124 Ft |
Rooms
| Level | Type | Length | Width | Dimensions |
|---|---|---|---|---|
| Basement | Primary Bedroom | 3.32 m | 2.86 m | 3.32 m x 2.86 m |
| Basement | Bedroom 2 | 3.02 m | 2 m | 3.02 m x 2 m |
| Basement | Kitchen | 3.5 m | 2.99 m | 3.5 m x 2.99 m |
| Basement | Laundry Room | 1.99 m | 2.51 m | 1.99 m x 2.51 m |
| Basement | Living Room | 3.2 m | 3.49 m | 3.2 m x 3.49 m |
Interested?
Contact us for more information
Asim Fehmi
Salesperson
1550 Enterprise Rd #305
Mississauga, Ontario L4W 4P4
