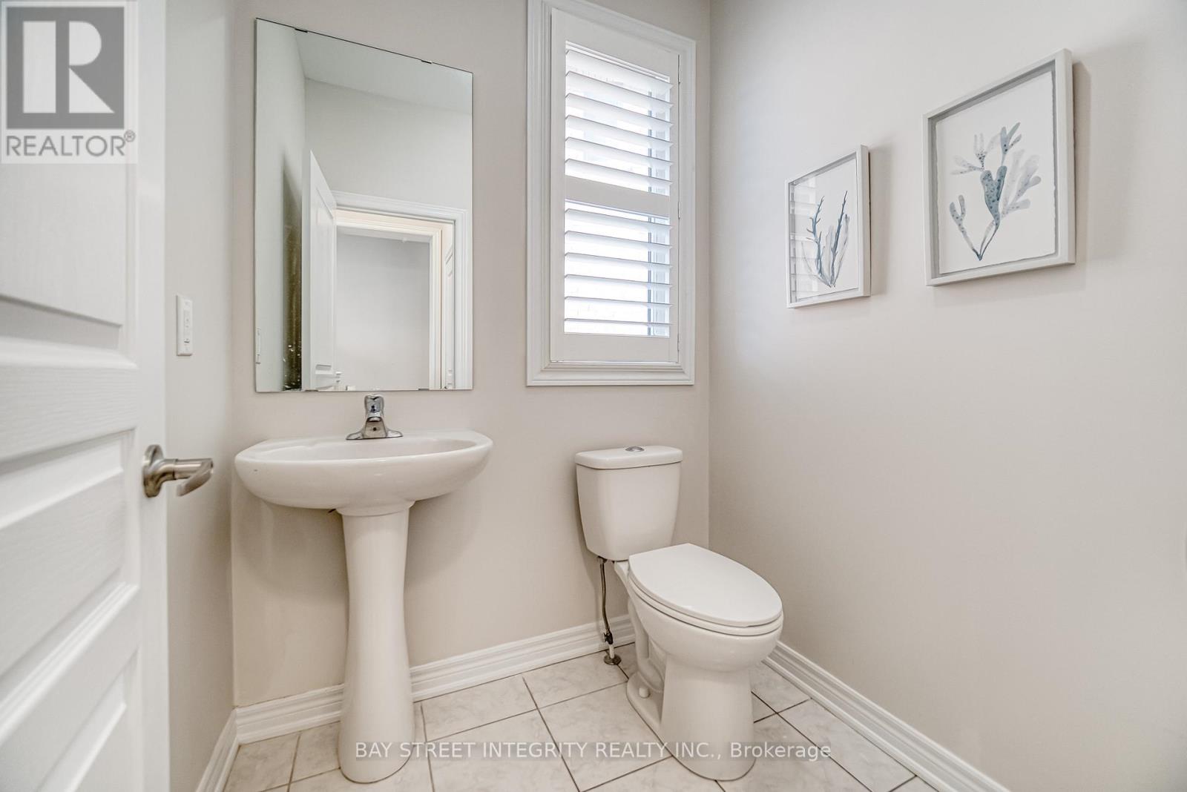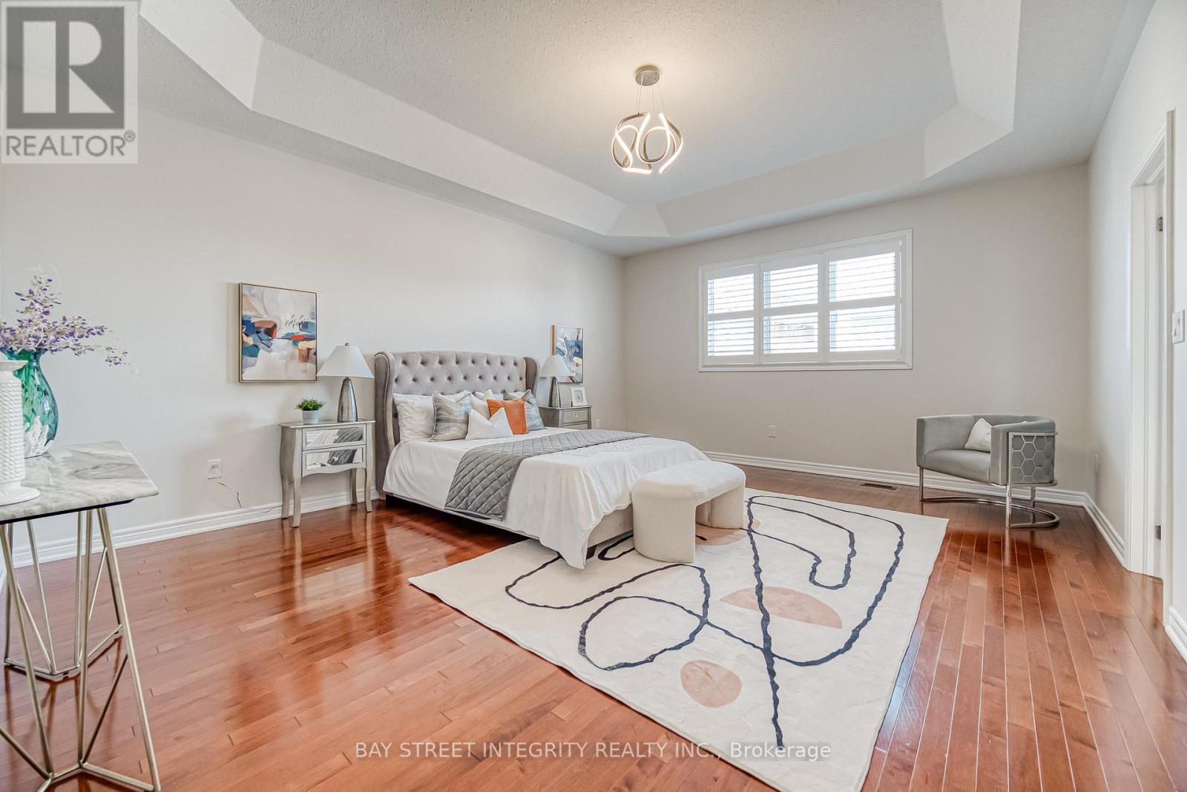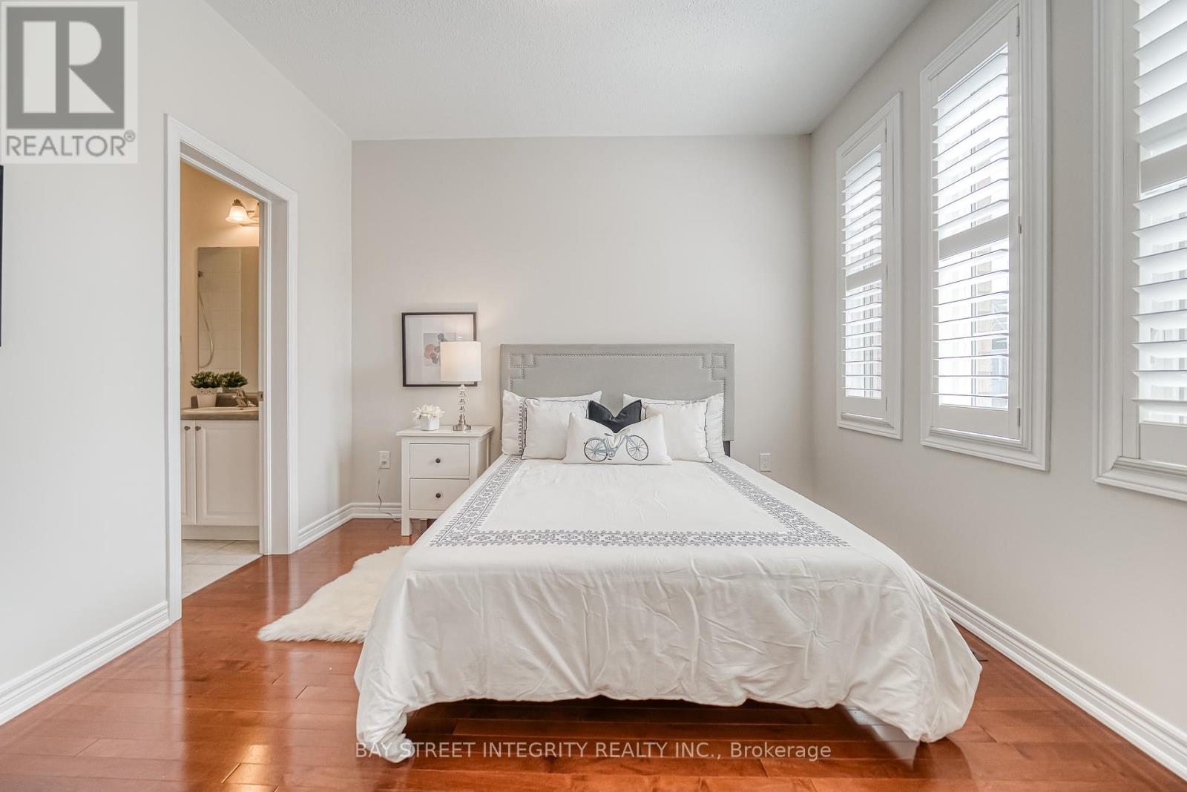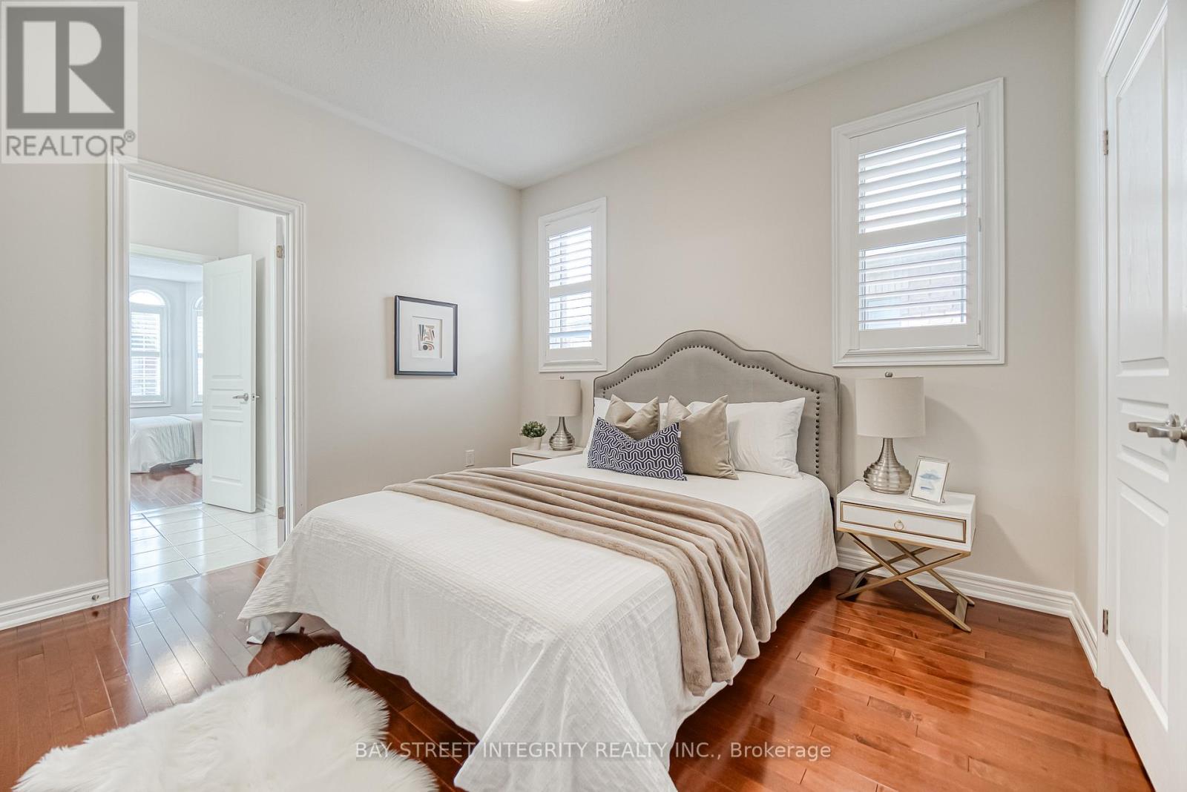116 Holst Avenue Markham, Ontario L6C 0R6
$1,799,000
Welcome to Your Dream Home in Prestigious Berczy With 4 Bedrooms 4 bathroom. In High Demand Berczy! A Quiet Family Street.9' Smooth Ceilings with Pot Lights Throughout. Hardwood Fl Thru-out Main & 2nd Fl. The First Floor Offers Upgraded Light Fixtures , Cozy Family Room With Fireplace, and a Breakfast Area Open To a Private Landscaped Backyard oasis. The Second Floor Offers A Primary Bedroom W/Walk-In Closet & 5pc Ensuite, 2bed En-suite, 3rd&4th Bed with Semi-Ensuite. Additional Highlights: Direct Garage Access, Extra-wide Driveway Fits Up to 4 Cars, Freshly Painted Throughout, Upgraded Stainless Steel Appliances, Brand-New Granite Kitchen Counters. Steps away from top-ranking schools (Pierre Elliott Trudeau High School and Beckett Farm Public School), Berczy parks, tennis courts, and more, this home combines luxury living with convenience and so much more! Close To Markville Mall, Supermarkets, Restaurants, Banks, Public Transit, Go Station & All Amenities. (id:61852)
Open House
This property has open houses!
2:00 pm
Ends at:4:00 pm
Property Details
| MLS® Number | N12085659 |
| Property Type | Single Family |
| Neigbourhood | Berczy Village |
| Community Name | Berczy |
| AmenitiesNearBy | Public Transit, Schools |
| CommunityFeatures | Community Centre |
| Features | Irregular Lot Size |
| ParkingSpaceTotal | 4 |
Building
| BathroomTotal | 4 |
| BedroomsAboveGround | 4 |
| BedroomsTotal | 4 |
| Age | 6 To 15 Years |
| Appliances | Central Vacuum, Dishwasher, Dryer, Hood Fan, Stove, Washer, Window Coverings, Refrigerator |
| BasementDevelopment | Unfinished |
| BasementType | N/a (unfinished) |
| ConstructionStyleAttachment | Detached |
| CoolingType | Central Air Conditioning |
| ExteriorFinish | Brick |
| FireplacePresent | Yes |
| FlooringType | Ceramic, Hardwood |
| FoundationType | Concrete |
| HalfBathTotal | 1 |
| HeatingFuel | Natural Gas |
| HeatingType | Forced Air |
| StoriesTotal | 2 |
| SizeInterior | 2500 - 3000 Sqft |
| Type | House |
| UtilityWater | Municipal Water |
Parking
| Garage |
Land
| Acreage | No |
| LandAmenities | Public Transit, Schools |
| Sewer | Sanitary Sewer |
| SizeDepth | 89 Ft ,8 In |
| SizeFrontage | 48 Ft ,3 In |
| SizeIrregular | 48.3 X 89.7 Ft |
| SizeTotalText | 48.3 X 89.7 Ft |
| ZoningDescription | Residential |
Rooms
| Level | Type | Length | Width | Dimensions |
|---|---|---|---|---|
| Second Level | Bathroom | 4.27 m | 5.18 m | 4.27 m x 5.18 m |
| Second Level | Bathroom | 1.83 m | 2.44 m | 1.83 m x 2.44 m |
| Second Level | Bathroom | 2.74 m | 3.05 m | 2.74 m x 3.05 m |
| Second Level | Laundry Room | 1.83 m | 1.83 m | 1.83 m x 1.83 m |
| Second Level | Primary Bedroom | 4.27 m | 5.18 m | 4.27 m x 5.18 m |
| Second Level | Bedroom 2 | 3.05 m | 3.05 m | 3.05 m x 3.05 m |
| Second Level | Bedroom 3 | 3.05 m | 2.87 m | 3.05 m x 2.87 m |
| Second Level | Bedroom 4 | 2.74 m | 3.05 m | 2.74 m x 3.05 m |
| Main Level | Living Room | 6.3 m | 7.32 m | 6.3 m x 7.32 m |
| Main Level | Dining Room | 6.3 m | 7.32 m | 6.3 m x 7.32 m |
| Main Level | Kitchen | 6.7 m | 7.37 m | 6.7 m x 7.37 m |
| Main Level | Eating Area | 6.7 m | 7.37 m | 6.7 m x 7.37 m |
| Main Level | Family Room | 4.42 m | 5.59 m | 4.42 m x 5.59 m |
Utilities
| Cable | Installed |
| Sewer | Installed |
https://www.realtor.ca/real-estate/28174465/116-holst-avenue-markham-berczy-berczy
Interested?
Contact us for more information
Tina Li
Salesperson
8300 Woodbine Ave #519
Markham, Ontario L3R 9Y7

















































