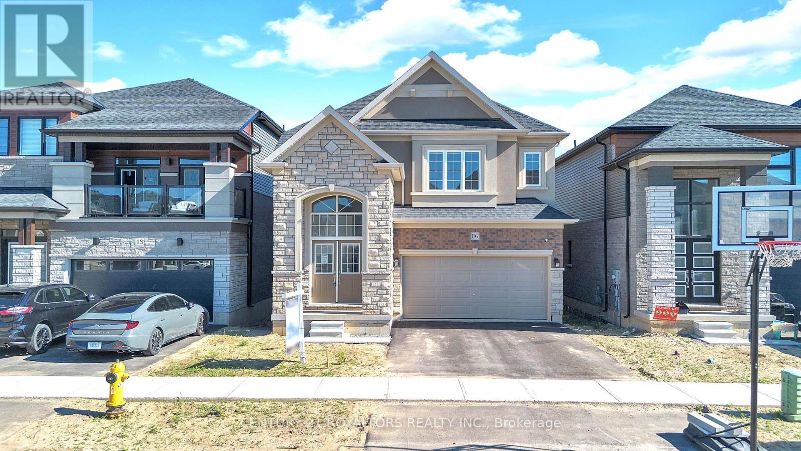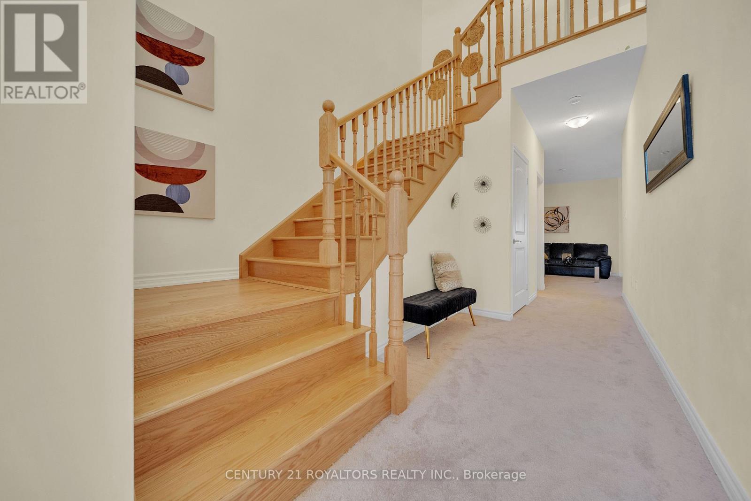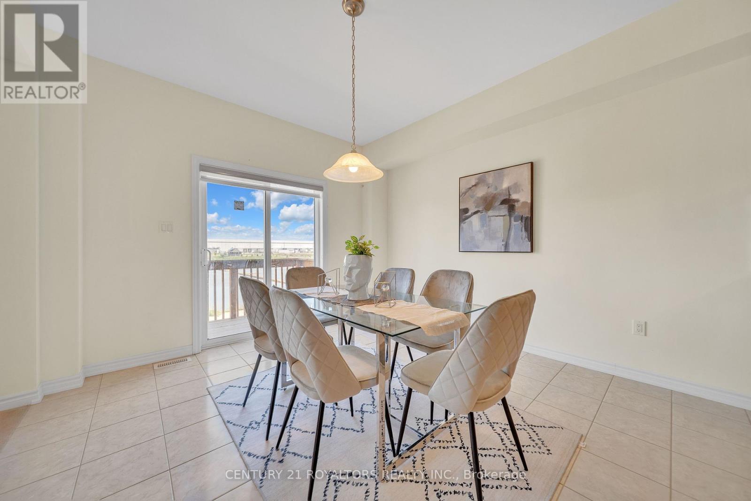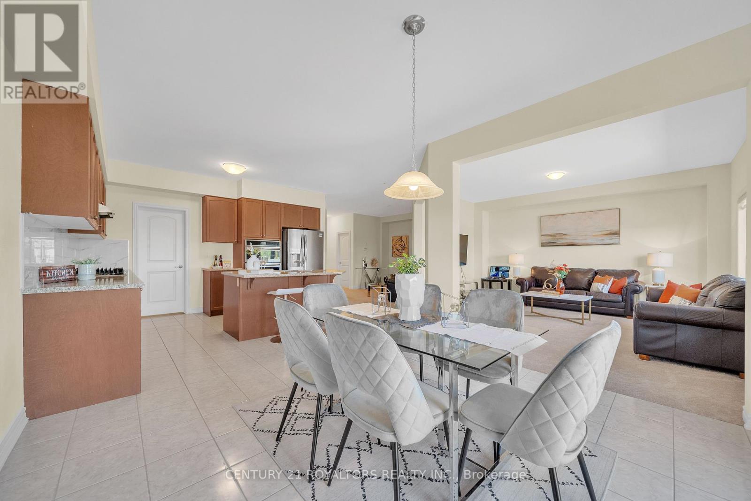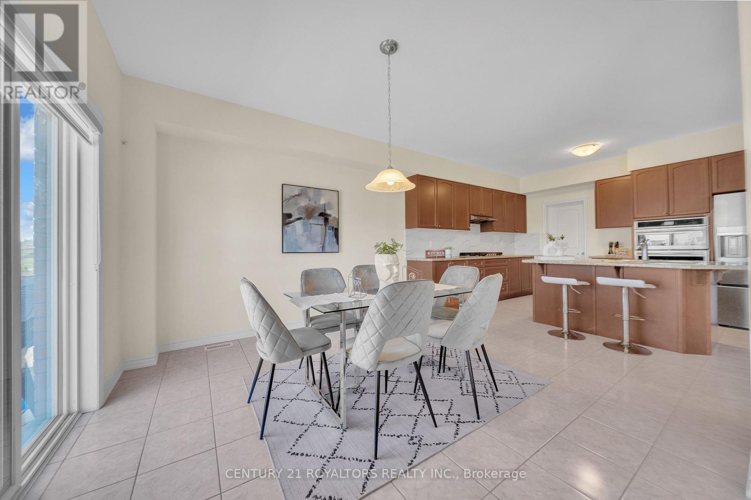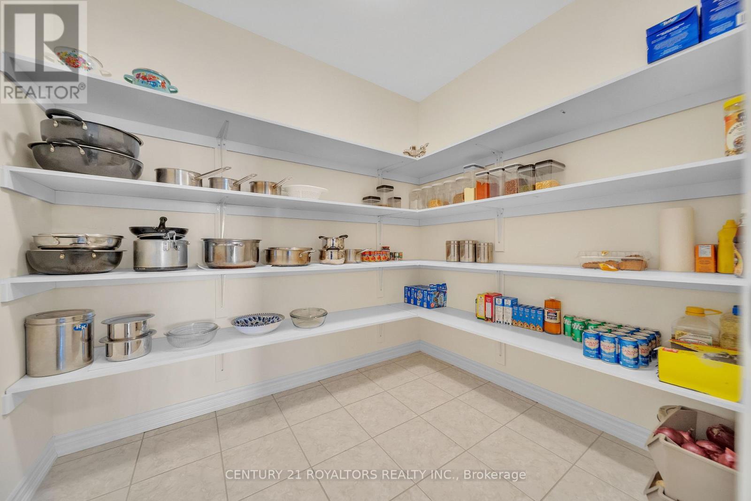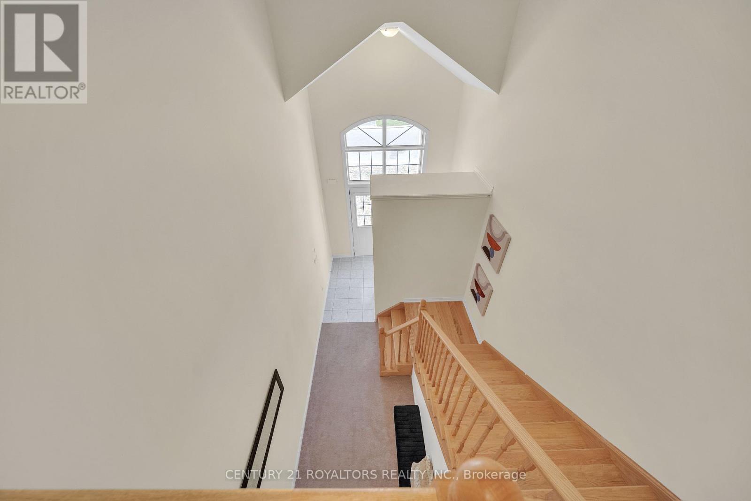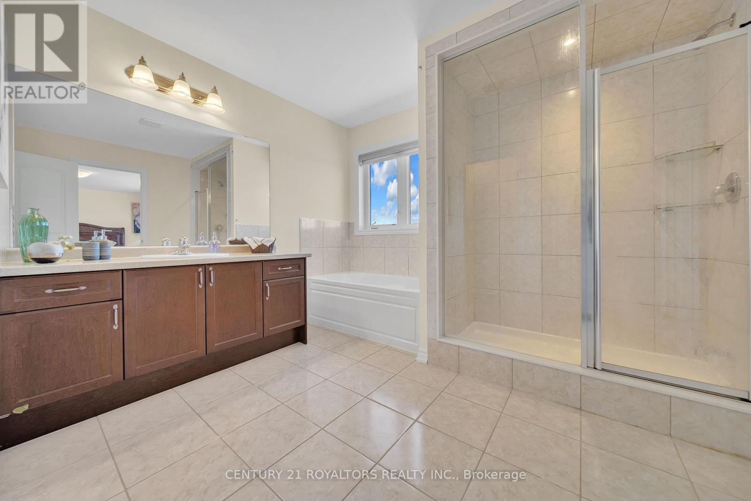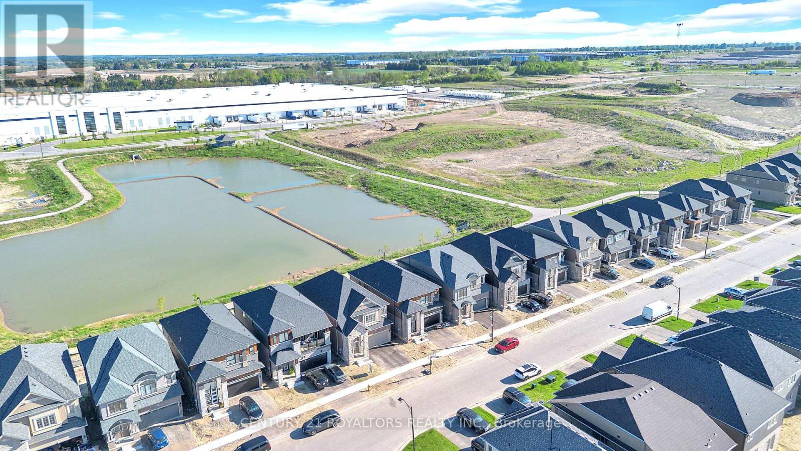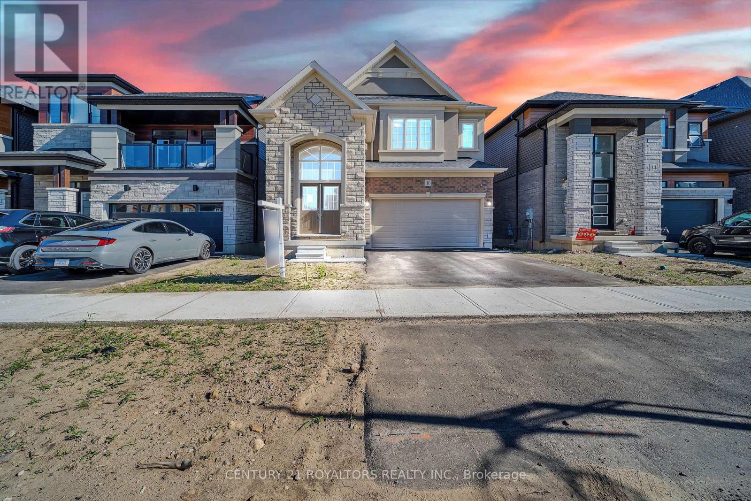116 Hitchman Street Brant, Ontario N3L 0M2
$1,099,900
Built In 2024, Welcome Boughton 10 Model Home Elevation B With Higher Square Footage Among Other Models, Located In The Highly Sought-After Victoria Park Neighborhood In Paris. As You Enter, You're Greeted By Impressive 16-Foot Ceilings In The Foyer, Setting The Tone For The Rest Of The Home. The Spacious Upgraded Eat-In-Kitchen Is A Chef's Dream, With S/S Built In Appliances(S/S built microwave S/S built in oven), And A Large Walk-In-pantry. This Area Opens To Both A Dining Space And A Welcoming Living Room- Ideal For Hosting Family And Friends Or Simply Relaxing In Style. This Is A Full Brick House Stone And Stucco Elevation, Up-To 100K Spent On Upgrades, 4 Bedroom And 3 Full Washrooms On Second Floor, Two Bedrooms Have Walk-In Closets, Two Bedrooms Have Ensuite Washrooms, Home Offers Walkout Basement, Ravine Lot, No House At The Back. Conveniently Located Close To Parks, Schools, Scenic Trails, And With Easy Access To The 403, This Home Offers Both Tranquility And Convenience, Making It The Perfect Place For Your Family To Call Home. (id:61852)
Property Details
| MLS® Number | X12159577 |
| Property Type | Single Family |
| Community Name | Paris |
| CommunityFeatures | Community Centre |
| Features | Ravine, Conservation/green Belt |
| ParkingSpaceTotal | 4 |
Building
| BathroomTotal | 4 |
| BedroomsAboveGround | 4 |
| BedroomsTotal | 4 |
| Appliances | Oven - Built-in, Water Heater, Dishwasher, Dryer, Microwave, Oven, Stove, Refrigerator |
| BasementFeatures | Separate Entrance, Walk Out |
| BasementType | N/a |
| ConstructionStyleAttachment | Detached |
| CoolingType | Central Air Conditioning |
| ExteriorFinish | Brick, Stone |
| FlooringType | Carpeted, Ceramic |
| FoundationType | Concrete |
| HalfBathTotal | 1 |
| HeatingFuel | Natural Gas |
| HeatingType | Forced Air |
| StoriesTotal | 2 |
| SizeInterior | 2500 - 3000 Sqft |
| Type | House |
| UtilityWater | Municipal Water |
Parking
| Attached Garage | |
| Garage |
Land
| Acreage | No |
| Sewer | Sanitary Sewer |
| SizeDepth | 93 Ft ,6 In |
| SizeFrontage | 36 Ft ,1 In |
| SizeIrregular | 36.1 X 93.5 Ft |
| SizeTotalText | 36.1 X 93.5 Ft|under 1/2 Acre |
| SurfaceWater | Lake/pond |
Rooms
| Level | Type | Length | Width | Dimensions |
|---|---|---|---|---|
| Second Level | Primary Bedroom | 5.31 m | 4.27 m | 5.31 m x 4.27 m |
| Second Level | Bedroom 2 | 3.88 m | 3.96 m | 3.88 m x 3.96 m |
| Second Level | Bedroom 3 | 3.66 m | 3.29 m | 3.66 m x 3.29 m |
| Second Level | Bedroom 4 | 3.48 m | 2.77 m | 3.48 m x 2.77 m |
| Main Level | Great Room | 4.82 m | 4.7 m | 4.82 m x 4.7 m |
| Main Level | Dining Room | 4.27 m | 3.84 m | 4.27 m x 3.84 m |
| Main Level | Kitchen | 4.21 m | 3.66 m | 4.21 m x 3.66 m |
| Main Level | Eating Area | 3.66 m | 3.72 m | 3.66 m x 3.72 m |
| Main Level | Foyer | Measurements not available |
https://www.realtor.ca/real-estate/28337309/116-hitchman-street-brant-paris-paris
Interested?
Contact us for more information
Paul Channi
Salesperson
170 Wilkinson Rd #18
Brampton, Ontario L6T 4Z5
Gurdeep Benipal
Salesperson
170 Wilkinson Rd #18
Brampton, Ontario L6T 4Z5
