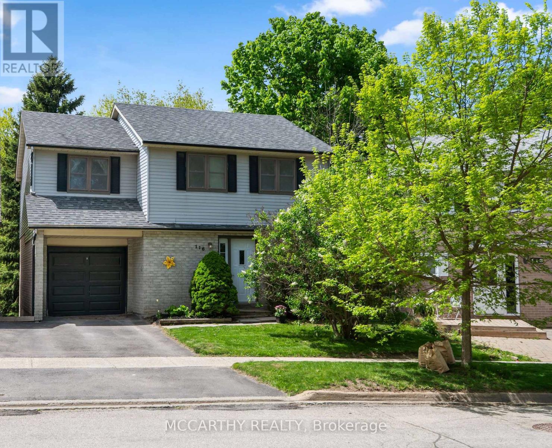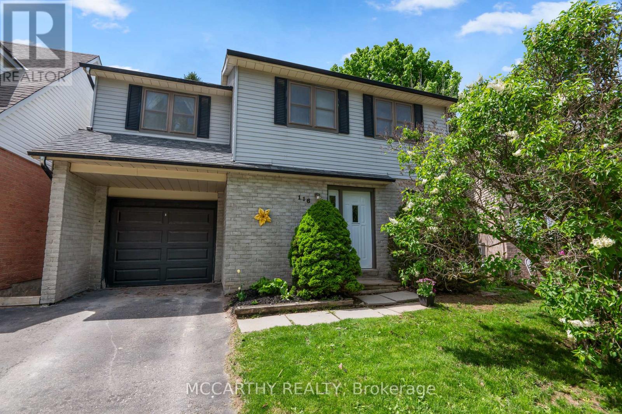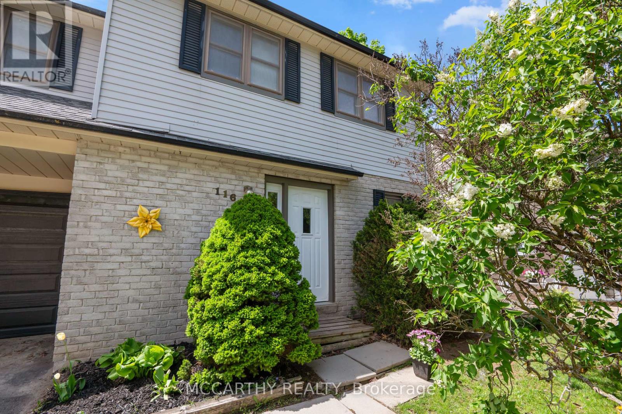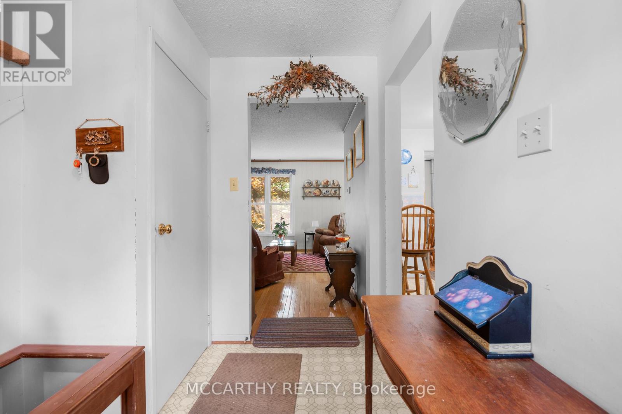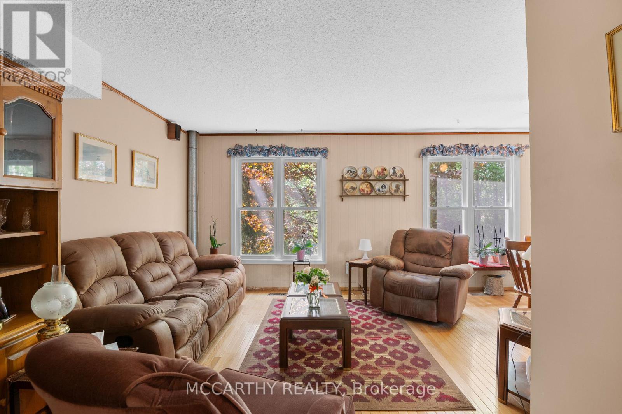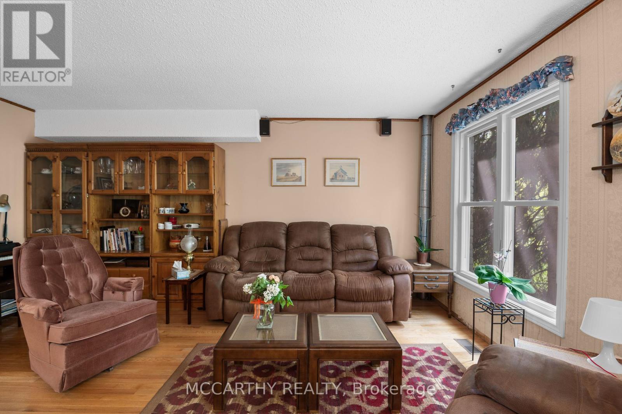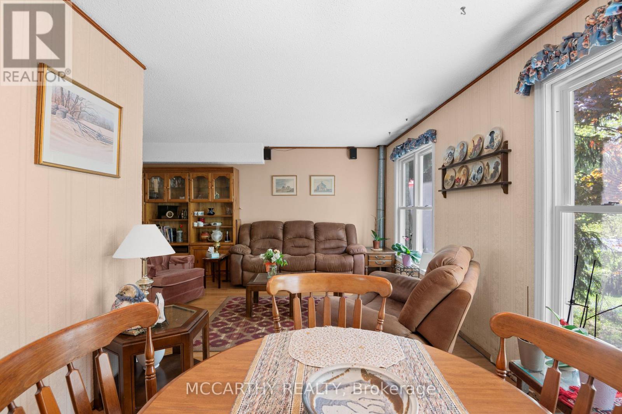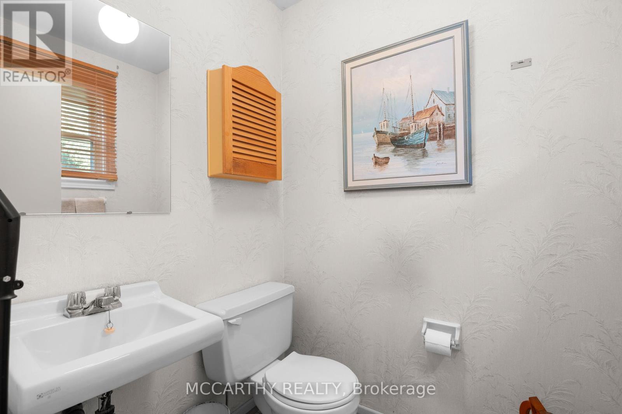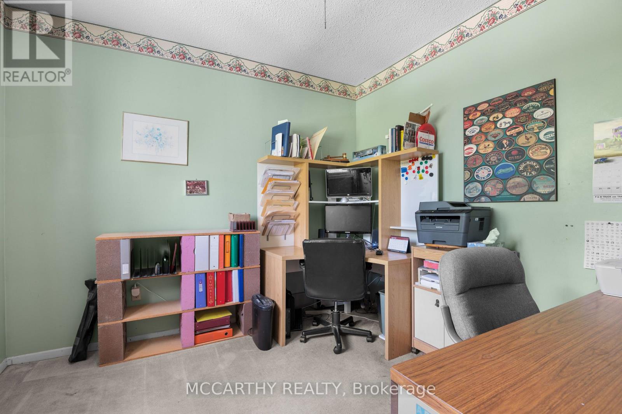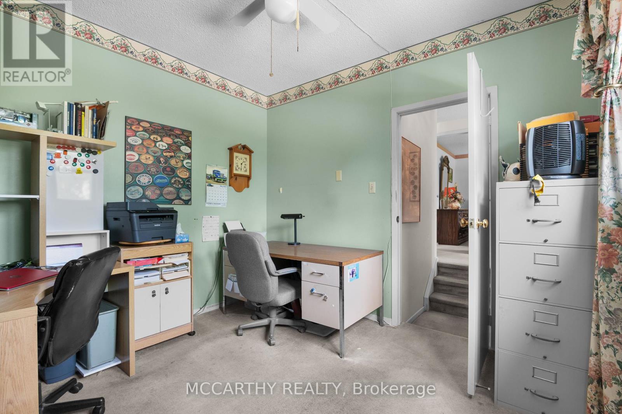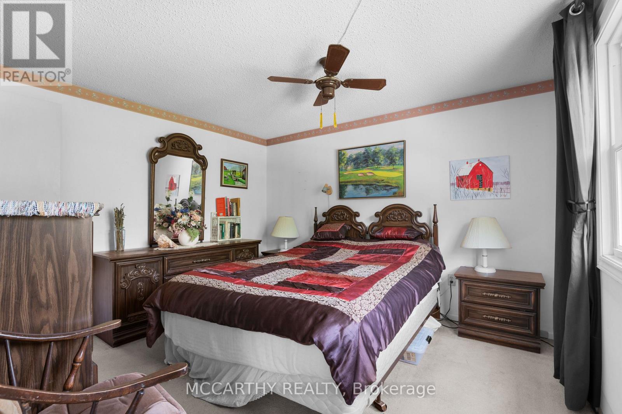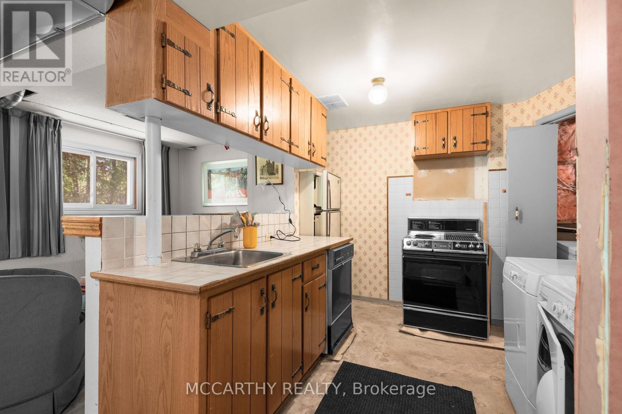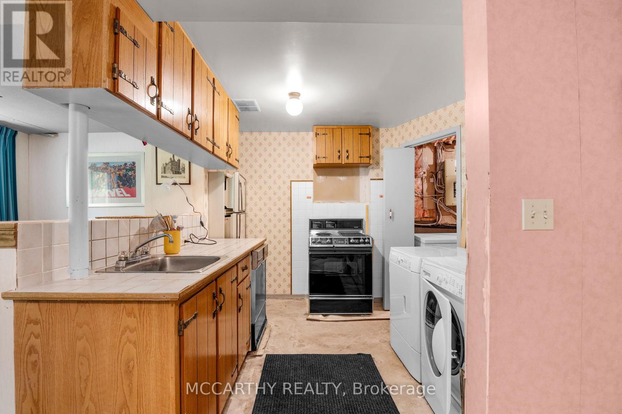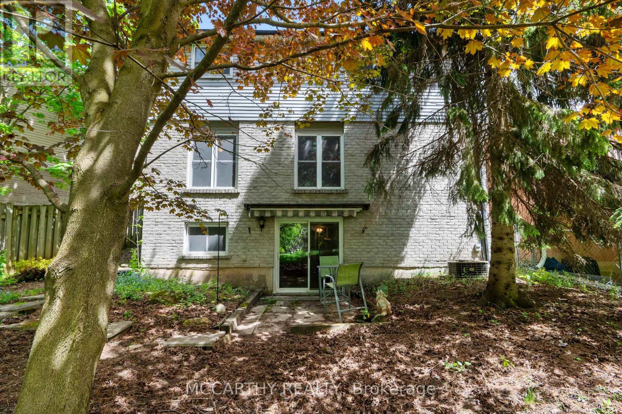116 Goldgate Crescent Orangeville, Ontario L9W 4B9
$699,000
This spacious four-bedroom, 2.5 bathroom home located in a desirable neighborhood in Orangeville! As you step inside you'll be greeted by a well thought out living space with 2 large windows offering plenty of natural light, combined with a kitchen that could be the heart of the home! Upstairs offers 4 large bedrooms that provide comfortable living for the whole family! One of the standout features of this home is the walkout basement, which includes a second kitchen. This unique layout offers excellent potential for creating an in-law suite or a separate living area, perfect for extended family, guests, or the possibility of rental income. Step outside to the backyard, where you'll find a peaceful retreat backing onto conservation land. The stunning views of natural surroundings are complemented by a gentle creek that runs through the back of the property, offering a beautiful setting for outdoor enjoyment. Schedule your viewing today and discover the perfect blend of space, privacy, and natural beauty that this remarkable home has to offer! (id:61852)
Property Details
| MLS® Number | W12169596 |
| Property Type | Single Family |
| Community Name | Orangeville |
| AmenitiesNearBy | Park, Schools |
| EquipmentType | Water Heater |
| Features | Conservation/green Belt |
| ParkingSpaceTotal | 2 |
| RentalEquipmentType | Water Heater |
Building
| BathroomTotal | 3 |
| BedroomsAboveGround | 4 |
| BedroomsTotal | 4 |
| Age | 31 To 50 Years |
| Appliances | Water Softener, Dishwasher, Dryer, Stove, Washer, Refrigerator |
| BasementDevelopment | Finished |
| BasementFeatures | Walk Out |
| BasementType | N/a (finished) |
| ConstructionStyleAttachment | Detached |
| CoolingType | Central Air Conditioning |
| ExteriorFinish | Aluminum Siding, Brick |
| FlooringType | Hardwood |
| FoundationType | Concrete |
| HalfBathTotal | 1 |
| HeatingFuel | Natural Gas |
| HeatingType | Forced Air |
| StoriesTotal | 2 |
| SizeInterior | 1500 - 2000 Sqft |
| Type | House |
| UtilityWater | Municipal Water |
Parking
| Attached Garage | |
| Garage |
Land
| Acreage | No |
| LandAmenities | Park, Schools |
| Sewer | Sanitary Sewer |
| SizeDepth | 78 Ft ,3 In |
| SizeFrontage | 34 Ft ,1 In |
| SizeIrregular | 34.1 X 78.3 Ft |
| SizeTotalText | 34.1 X 78.3 Ft|under 1/2 Acre |
| SurfaceWater | River/stream |
| ZoningDescription | R3 |
Rooms
| Level | Type | Length | Width | Dimensions |
|---|---|---|---|---|
| Lower Level | Kitchen | 2.93 m | 2.92 m | 2.93 m x 2.92 m |
| Lower Level | Utility Room | 1.17 m | 2.61 m | 1.17 m x 2.61 m |
| Lower Level | Recreational, Games Room | 5.53 m | 4.96 m | 5.53 m x 4.96 m |
| Main Level | Foyer | 2.42 m | 3 m | 2.42 m x 3 m |
| Main Level | Living Room | 2.95 m | 5.17 m | 2.95 m x 5.17 m |
| Main Level | Dining Room | 2.82 m | 2.9 m | 2.82 m x 2.9 m |
| Main Level | Kitchen | 2.72 m | 3.46 m | 2.72 m x 3.46 m |
| Upper Level | Primary Bedroom | 5.82 m | 3.46 m | 5.82 m x 3.46 m |
| Upper Level | Bedroom 2 | 3.14 m | 3.82 m | 3.14 m x 3.82 m |
| Upper Level | Bedroom 3 | 3.14 m | 3.42 m | 3.14 m x 3.42 m |
| Upper Level | Bedroom 4 | 3.19 m | 3.2 m | 3.19 m x 3.2 m |
| Upper Level | Other | 1.48 m | 1.8 m | 1.48 m x 1.8 m |
https://www.realtor.ca/real-estate/28358887/116-goldgate-crescent-orangeville-orangeville
Interested?
Contact us for more information
Marg Mccarthy
Broker of Record
110 Centennial Road
Shelburne, Ontario L9V 2Z4
Ali Mccoll
Salesperson
110 Centennial Road
Shelburne, Ontario L9V 2Z4

