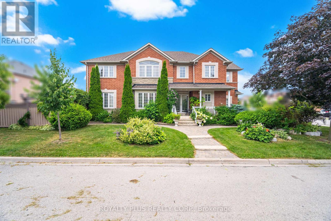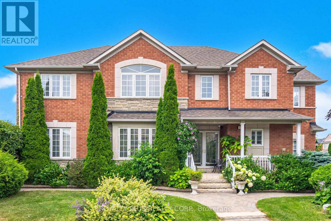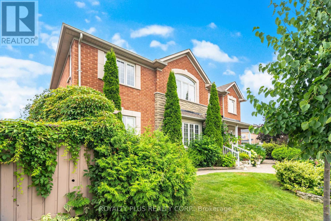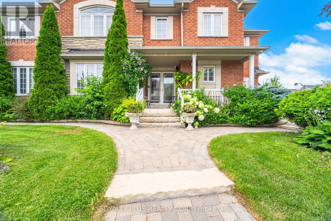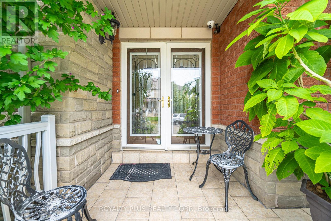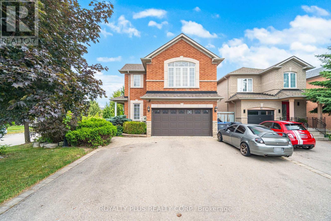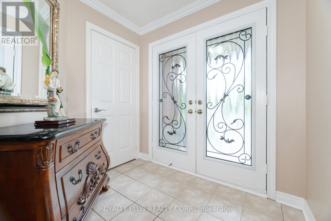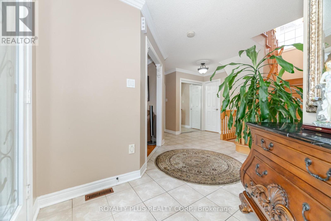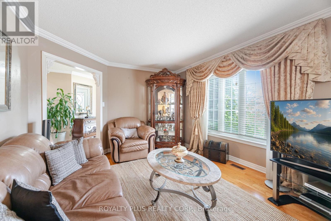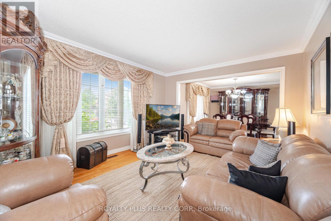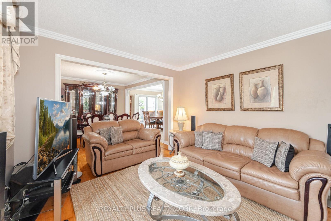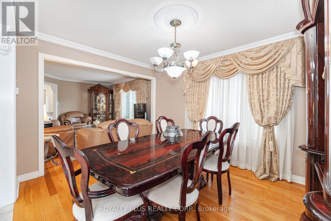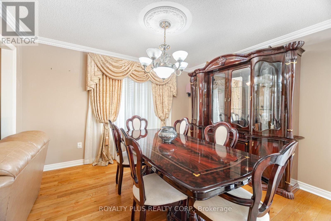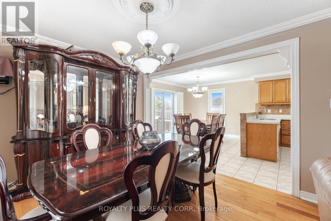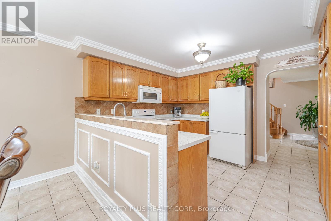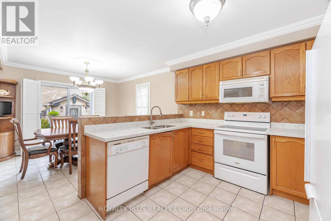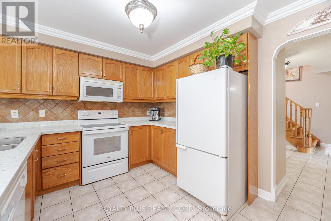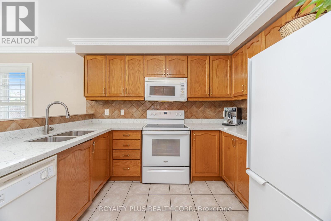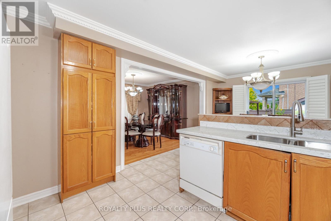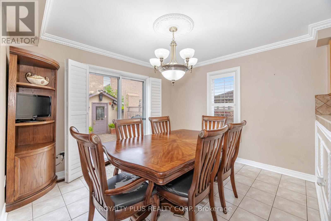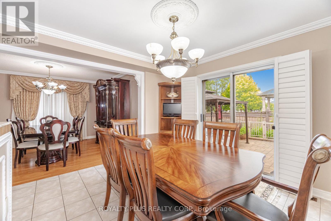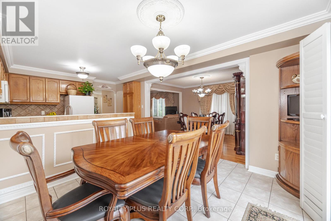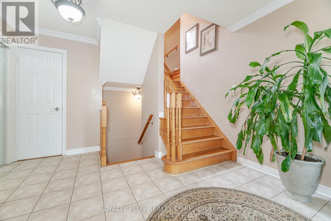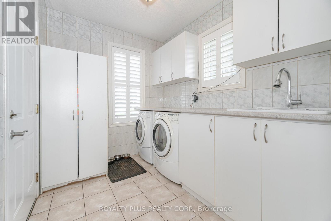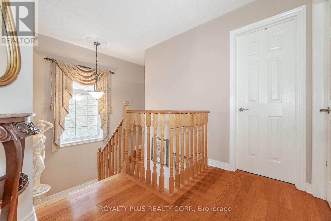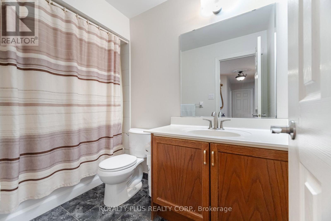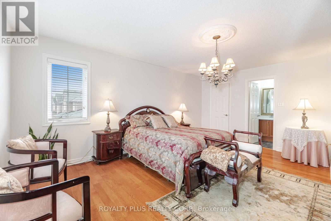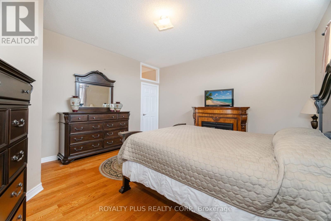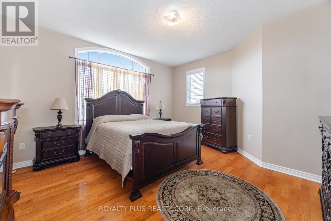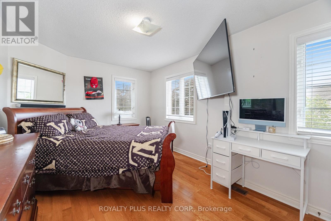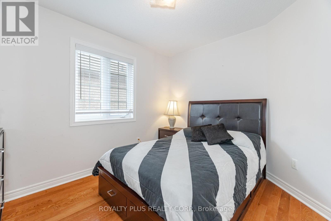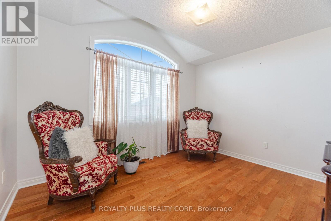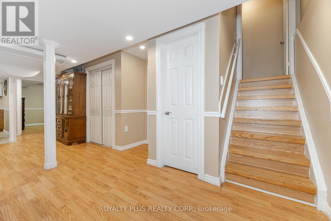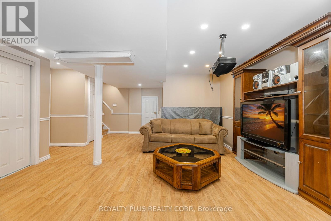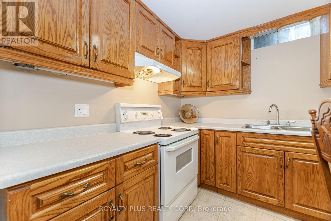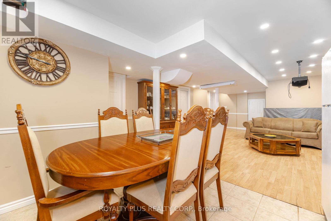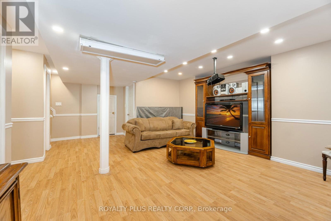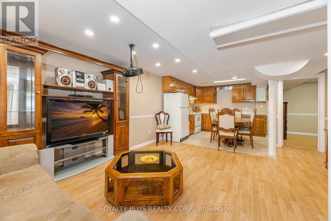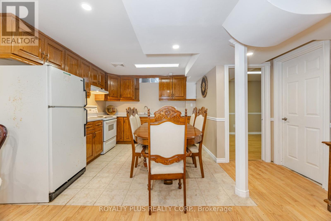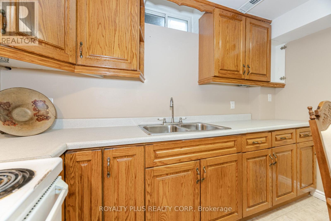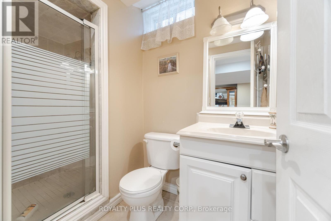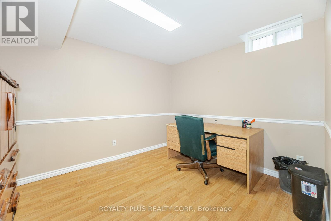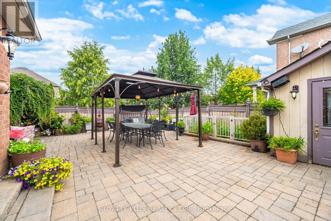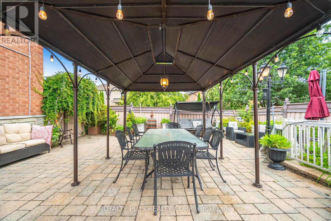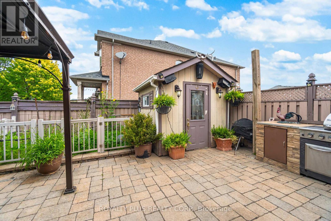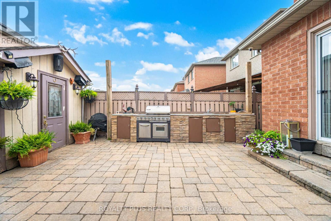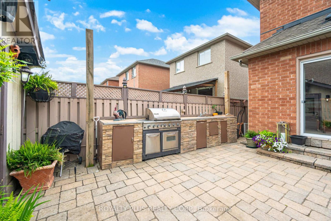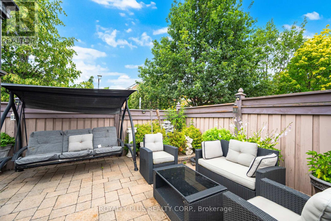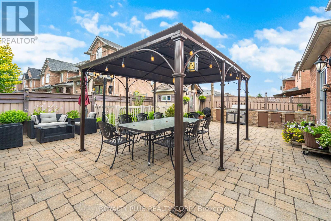116 Frank Johnston Road Caledon, Ontario L7E 2L7
$1,375,000
Welcome to this spacious and beautifully maintained 4+1 bedroom, 4 bathroom detached home, featuring a finished basement and 7-car parking perfect for large families or entertaining guests.Step inside to a bright, open-concept main floor with large windows and natural light throughout. The family-sized kitchen offers plenty of cabinet space and a walk-out to a professionally interlocked patio complete with a charming gazebo ideal for outdoor gatherings and summer BBQs.Enjoy the convenience of a main floor laundry room with direct garage access, and a versatile upper-level family room currently used as an additional bedroom, plus 4 spacious bedrooms upstairs with ample closet space.The finished basement offers an open-concept kitchen and recreation room, a 3-piece bathroom, and an additional bedroom perfect for in-law suite or extended family.Located in the sought-after Bolton West community, close to parks, schools, and amenities. Dont miss this incredible opportunity! (id:61852)
Property Details
| MLS® Number | W12311569 |
| Property Type | Single Family |
| Community Name | Bolton West |
| EquipmentType | Water Heater |
| Features | Carpet Free |
| ParkingSpaceTotal | 7 |
| RentalEquipmentType | Water Heater |
| Structure | Patio(s) |
Building
| BathroomTotal | 4 |
| BedroomsAboveGround | 4 |
| BedroomsTotal | 4 |
| Age | 16 To 30 Years |
| Appliances | Garage Door Opener Remote(s), Central Vacuum, All, Blinds |
| BasementDevelopment | Finished |
| BasementType | Full (finished) |
| ConstructionStyleAttachment | Detached |
| CoolingType | Central Air Conditioning |
| ExteriorFinish | Brick, Stone |
| FlooringType | Ceramic, Laminate, Hardwood |
| FoundationType | Concrete |
| HalfBathTotal | 1 |
| HeatingFuel | Natural Gas |
| HeatingType | Forced Air |
| StoriesTotal | 2 |
| SizeInterior | 2000 - 2500 Sqft |
| Type | House |
| UtilityWater | Municipal Water |
Parking
| Attached Garage | |
| Garage |
Land
| Acreage | No |
| LandscapeFeatures | Landscaped, Lawn Sprinkler |
| Sewer | Sanitary Sewer |
| SizeDepth | 109 Ft ,10 In |
| SizeFrontage | 49 Ft ,2 In |
| SizeIrregular | 49.2 X 109.9 Ft |
| SizeTotalText | 49.2 X 109.9 Ft|under 1/2 Acre |
| ZoningDescription | Residential |
Rooms
| Level | Type | Length | Width | Dimensions |
|---|---|---|---|---|
| Second Level | Family Room | 4.81 m | 4.41 m | 4.81 m x 4.41 m |
| Second Level | Primary Bedroom | 5.34 m | 4.13 m | 5.34 m x 4.13 m |
| Second Level | Bedroom 2 | 3.21 m | 2.85 m | 3.21 m x 2.85 m |
| Second Level | Bedroom 3 | 3.74 m | 3.17 m | 3.74 m x 3.17 m |
| Second Level | Bedroom 4 | 4.63 m | 3.2 m | 4.63 m x 3.2 m |
| Basement | Kitchen | Measurements not available | ||
| Basement | Recreational, Games Room | Measurements not available | ||
| Basement | Bedroom 5 | Measurements not available | ||
| Basement | Cold Room | Measurements not available | ||
| Basement | Bathroom | Measurements not available | ||
| Main Level | Laundry Room | Measurements not available | ||
| Ground Level | Kitchen | 6.1 m | 3.66 m | 6.1 m x 3.66 m |
| Ground Level | Living Room | 4.14 m | 3.38 m | 4.14 m x 3.38 m |
| Ground Level | Dining Room | 3.81 m | 3.1 m | 3.81 m x 3.1 m |
https://www.realtor.ca/real-estate/28662394/116-frank-johnston-road-caledon-bolton-west-bolton-west
Interested?
Contact us for more information
Mary Barone
Broker of Record
40 Woodland Height Dr
Everett, Ontario L0M 1J0
