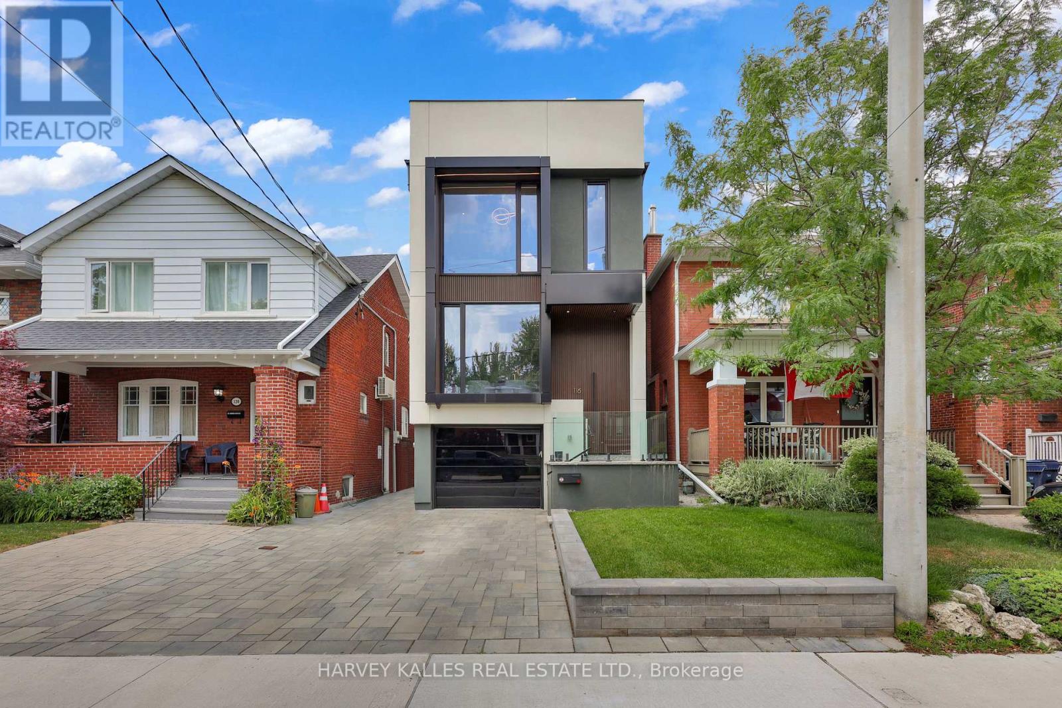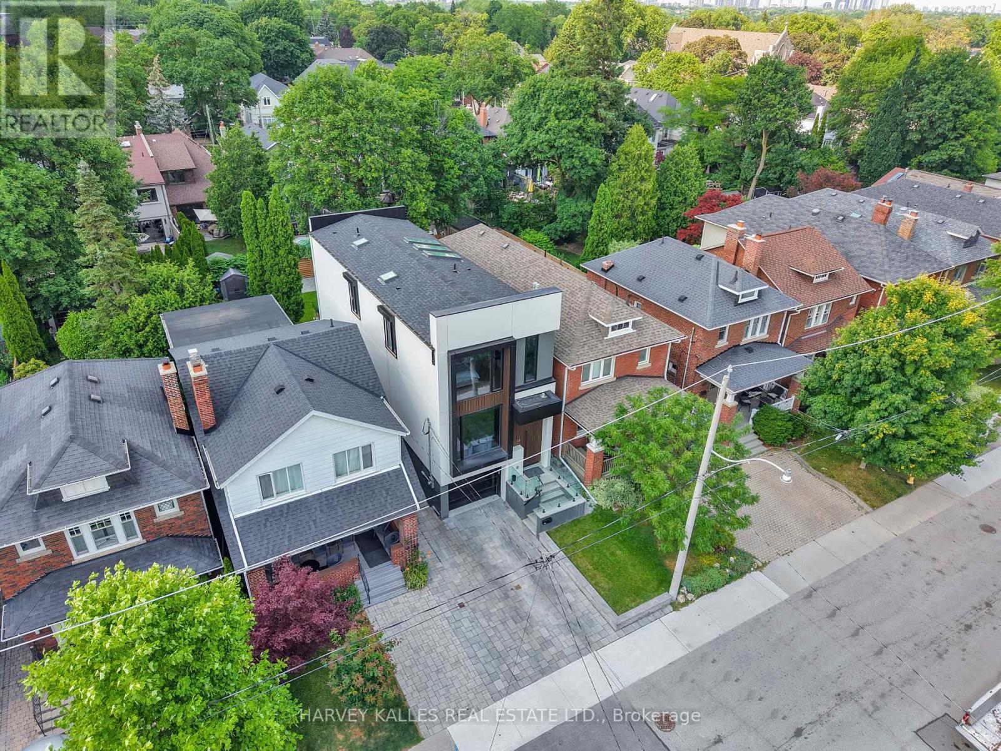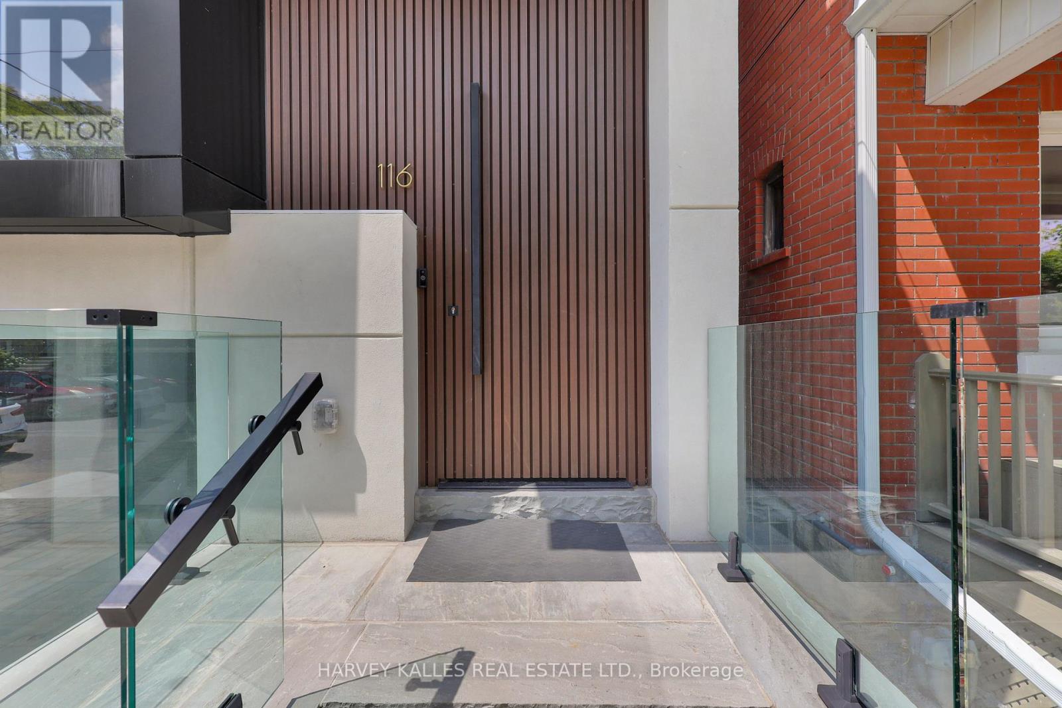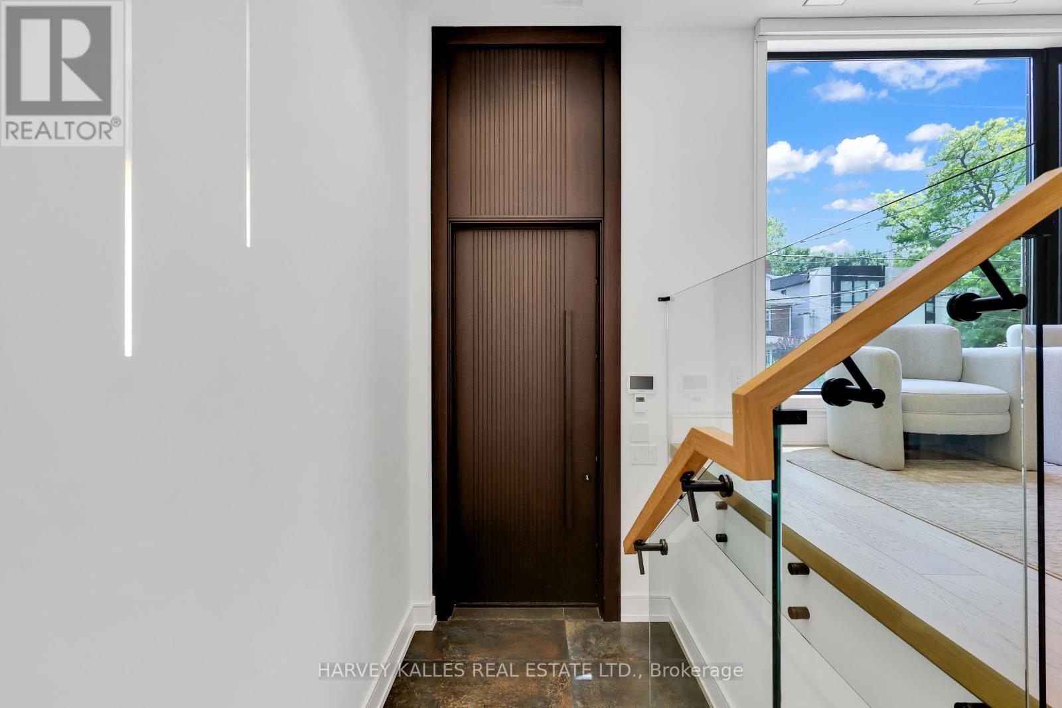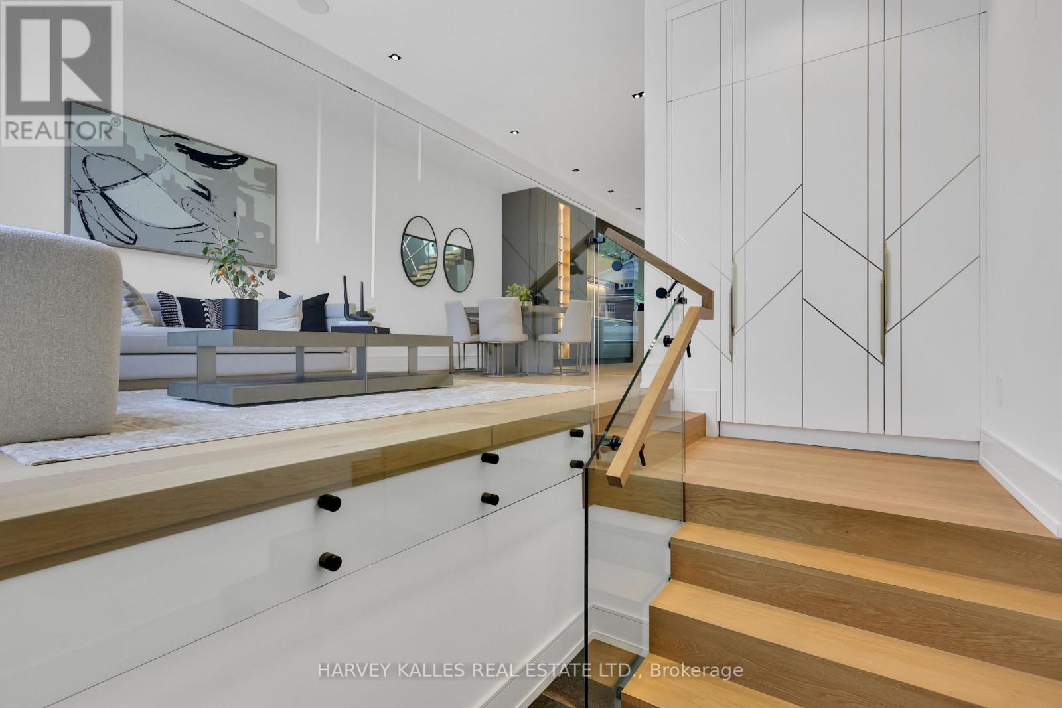116 Deloraine Avenue Toronto, Ontario M5M 2A9
$3,499,999
An Absolute Stunner In Sought After Lawrence Park North! This Home Greets You With A Sense Of Warmth And Luxury From The Moment You Enter Where Every Corner Is Thoughtfully Designed With Exceptional Attention To Detail. The Open Concept Main Floor Features A Spacious Living Room And Dedicated Dining Area, Flowing Into A Contemporary Eat In Kitchen With Clean Lines, Sleek Cabinetry, Built In Appliances, And A Striking Island That Grounds The Space; Ideal For Entertaining With Ease! The Family Room Is Warm And Inviting, With Oversized Slider Doors That Lead To A Private Deck And Yard. Upstairs, The Primary Suite Is A True Retreat With Elegant Finishes, A Walk In Closet, And A Dream Ensuite, Plus Three Additional Bedrooms With Ensuites And A Convenient Second Level Laundry Room. The Lower Level Offers A Generous Rec Room With Walk Up Access To The Yard, A Nanny Or Guest Suite, Rough In For A Second Laundry, And Direct Garage Access. Heated Floors In The Front Foyer, Lower Level, And Ensuite, Along With Smart Home Features! Situated In The Coveted John Wanless School District, This Home Delivers Style, Comfort, And A Prime North Toronto Location. Must See! (id:61852)
Property Details
| MLS® Number | C12342848 |
| Property Type | Single Family |
| Neigbourhood | Eglinton—Lawrence |
| Community Name | Lawrence Park North |
| AmenitiesNearBy | Park, Public Transit, Schools |
| Features | Lighting, Sump Pump |
| ParkingSpaceTotal | 2 |
| Structure | Deck, Patio(s) |
Building
| BathroomTotal | 5 |
| BedroomsAboveGround | 4 |
| BedroomsBelowGround | 1 |
| BedroomsTotal | 5 |
| Appliances | Central Vacuum, Water Heater - Tankless, Cooktop, Dishwasher, Dryer, Freezer, Microwave, Oven, Washer, Wine Fridge, Refrigerator |
| BasementDevelopment | Finished |
| BasementFeatures | Walk Out |
| BasementType | N/a (finished) |
| ConstructionStyleAttachment | Detached |
| CoolingType | Central Air Conditioning |
| ExteriorFinish | Stucco |
| FireProtection | Alarm System, Security System |
| FireplacePresent | Yes |
| FlooringType | Hardwood |
| FoundationType | Concrete |
| HalfBathTotal | 1 |
| HeatingFuel | Natural Gas |
| HeatingType | Forced Air |
| StoriesTotal | 2 |
| SizeInterior | 2000 - 2500 Sqft |
| Type | House |
| UtilityWater | Municipal Water |
Parking
| Garage |
Land
| Acreage | No |
| FenceType | Fenced Yard |
| LandAmenities | Park, Public Transit, Schools |
| LandscapeFeatures | Landscaped |
| Sewer | Sanitary Sewer |
| SizeDepth | 124 Ft |
| SizeFrontage | 24 Ft |
| SizeIrregular | 24 X 124 Ft |
| SizeTotalText | 24 X 124 Ft |
Rooms
| Level | Type | Length | Width | Dimensions |
|---|---|---|---|---|
| Second Level | Primary Bedroom | 3.76 m | 4.75 m | 3.76 m x 4.75 m |
| Second Level | Bedroom 2 | 2.81 m | 3.56 m | 2.81 m x 3.56 m |
| Second Level | Bedroom 3 | 2.81 m | 3.56 m | 2.81 m x 3.56 m |
| Second Level | Bedroom 4 | 3.85 m | 4.12 m | 3.85 m x 4.12 m |
| Lower Level | Recreational, Games Room | 5.08 m | 4.06 m | 5.08 m x 4.06 m |
| Lower Level | Bedroom | 2.72 m | 3.12 m | 2.72 m x 3.12 m |
| Main Level | Living Room | 3.59 m | 3.73 m | 3.59 m x 3.73 m |
| Main Level | Dining Room | 3.46 m | 2.67 m | 3.46 m x 2.67 m |
| Main Level | Kitchen | 4.19 m | 5.36 m | 4.19 m x 5.36 m |
| Main Level | Family Room | 5.26 m | 4.73 m | 5.26 m x 4.73 m |
Utilities
| Cable | Available |
| Electricity | Available |
| Sewer | Available |
Interested?
Contact us for more information
Adam David Weiner
Salesperson
2145 Avenue Road
Toronto, Ontario M5M 4B2
Teri Kramer
Salesperson
2145 Avenue Road
Toronto, Ontario M5M 4B2
