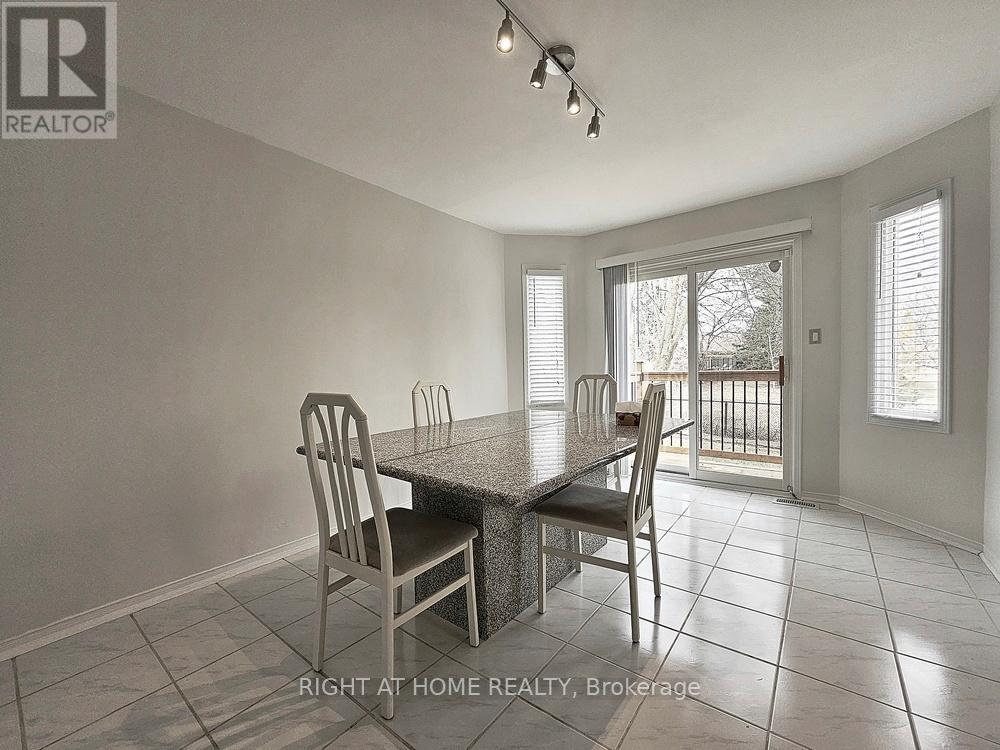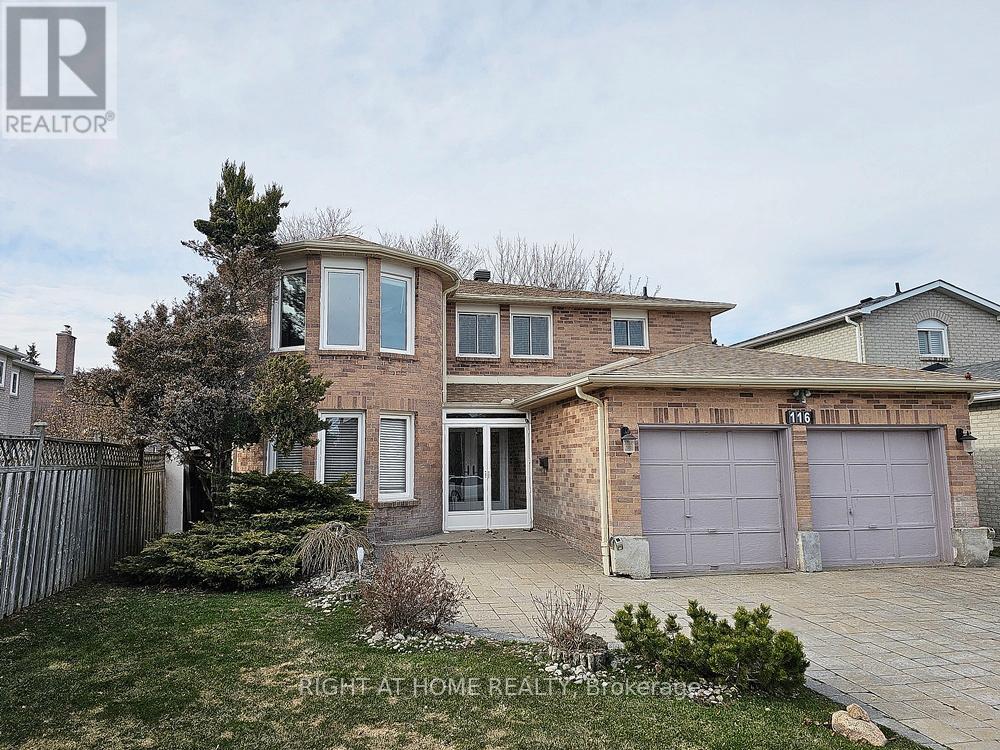116 Cooperage Crescent Richmond Hill, Ontario L4C 9L8
$1,890,000
Solid built detached house with functional floor plan in prime location at Yonge and Elgin Mills. A fast growing neighborhood close to Upper Yonge Place Shopping Mall, steps to Viva buses. Over 3,000 sq ft of living space and privately backed onto the Toll Bar Park with peaceful view. Rarely found lot size and generous living space (refer to the room sizes). Prime bedroom enclaved with sitting room and bow window; 2 walk in closets; 2 showers in the ensuite bathroom. Main laundry room was converted to a den with a door walkout to the side yard. Extensive double stone driveway. Porch enclosed with glass doors. Secondary brick fireplace in basement. (id:61852)
Property Details
| MLS® Number | N12082712 |
| Property Type | Single Family |
| Community Name | Westbrook |
| Features | Carpet Free |
| ParkingSpaceTotal | 4 |
| Structure | Porch, Deck |
Building
| BathroomTotal | 3 |
| BedroomsAboveGround | 4 |
| BedroomsTotal | 4 |
| Amenities | Fireplace(s) |
| Appliances | Garage Door Opener Remote(s), Central Vacuum, Dishwasher, Dryer, Freezer, Microwave, Oven, Stove, Washer, Refrigerator |
| BasementDevelopment | Unfinished |
| BasementType | N/a (unfinished) |
| ConstructionStyleAttachment | Detached |
| CoolingType | Central Air Conditioning |
| ExteriorFinish | Brick |
| FireplacePresent | Yes |
| FireplaceTotal | 2 |
| FlooringType | Hardwood, Ceramic, Laminate |
| FoundationType | Poured Concrete |
| HalfBathTotal | 1 |
| HeatingFuel | Natural Gas |
| HeatingType | Forced Air |
| StoriesTotal | 2 |
| SizeInterior | 2500 - 3000 Sqft |
| Type | House |
| UtilityWater | Municipal Water |
Parking
| Attached Garage | |
| Garage |
Land
| Acreage | No |
| Sewer | Sanitary Sewer |
| SizeDepth | 108 Ft ,3 In |
| SizeFrontage | 49 Ft ,2 In |
| SizeIrregular | 49.2 X 108.3 Ft |
| SizeTotalText | 49.2 X 108.3 Ft |
Rooms
| Level | Type | Length | Width | Dimensions |
|---|---|---|---|---|
| Second Level | Primary Bedroom | 6.97 m | 4.85 m | 6.97 m x 4.85 m |
| Second Level | Bedroom 2 | 4.25 m | 3.46 m | 4.25 m x 3.46 m |
| Second Level | Bedroom 3 | 3.69 m | 3.61 m | 3.69 m x 3.61 m |
| Second Level | Bedroom 4 | 5.99 m | 3.35 m | 5.99 m x 3.35 m |
| Basement | Recreational, Games Room | Measurements not available | ||
| Basement | Laundry Room | Measurements not available | ||
| Ground Level | Living Room | 6.39 m | 3.39 m | 6.39 m x 3.39 m |
| Ground Level | Dining Room | 3.96 m | 3.65 m | 3.96 m x 3.65 m |
| Ground Level | Family Room | 7.31 m | 3.37 m | 7.31 m x 3.37 m |
| Ground Level | Kitchen | 3.7 m | 3.57 m | 3.7 m x 3.57 m |
| Ground Level | Eating Area | 4.27 m | 3.05 m | 4.27 m x 3.05 m |
| Ground Level | Den | 2.68 m | 2.13 m | 2.68 m x 2.13 m |
https://www.realtor.ca/real-estate/28167742/116-cooperage-crescent-richmond-hill-westbrook-westbrook
Interested?
Contact us for more information
Baun Ka Hing Tsang
Broker
1396 Don Mills Rd Unit B-121
Toronto, Ontario M3B 0A7





































