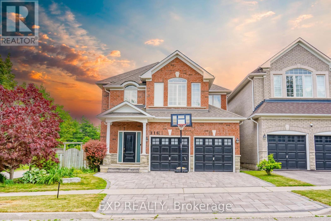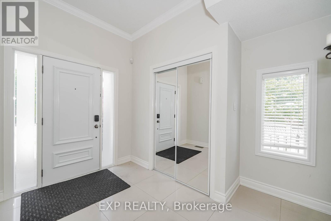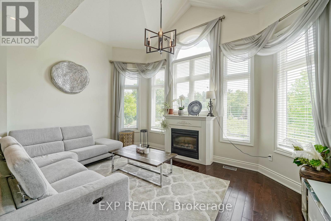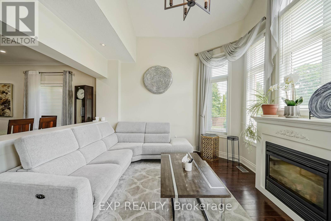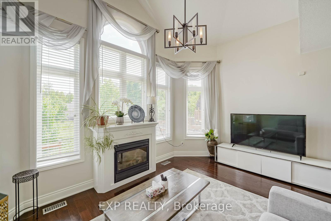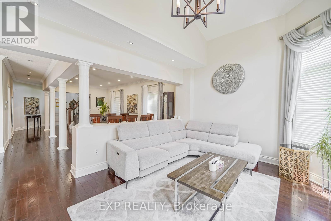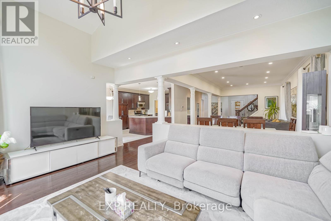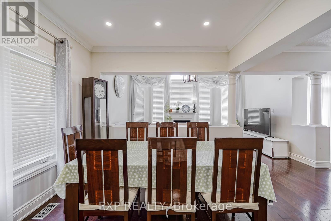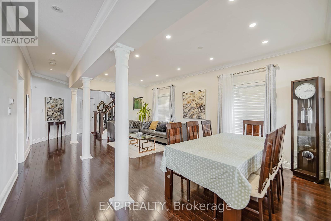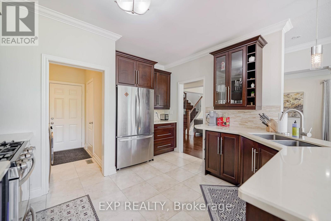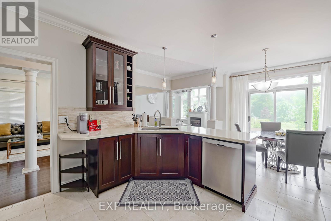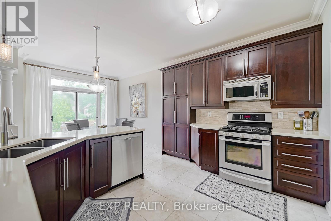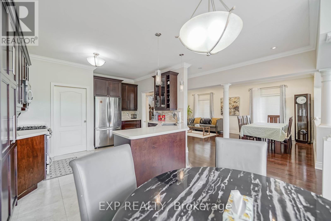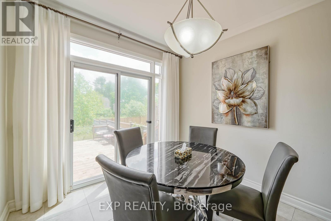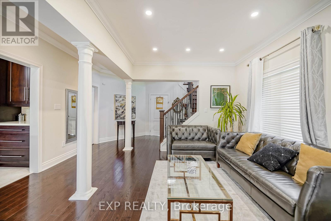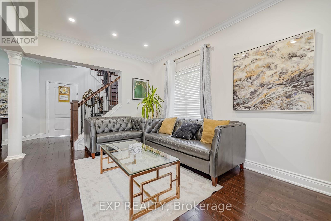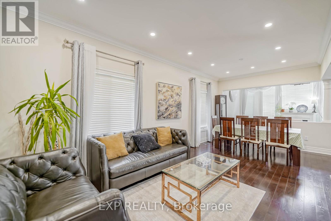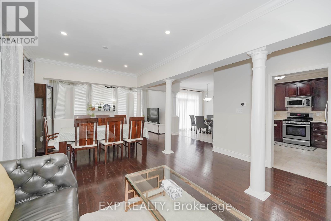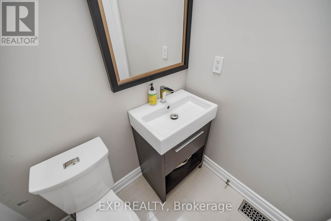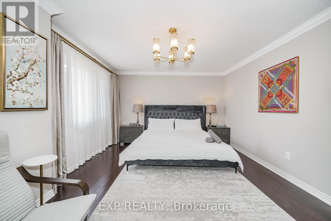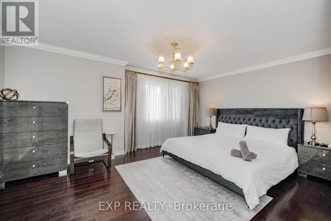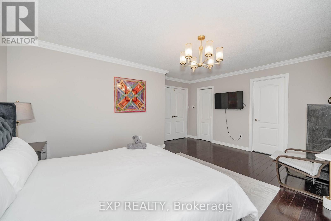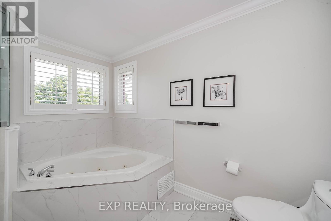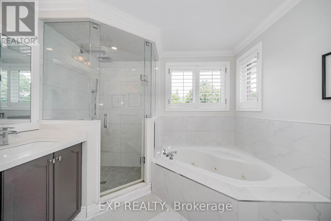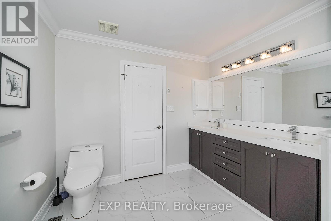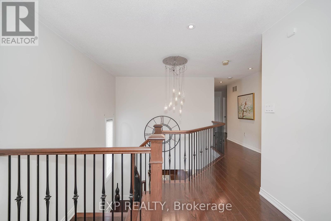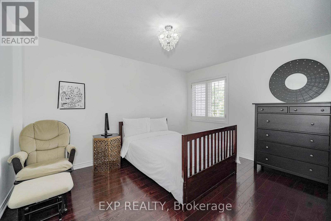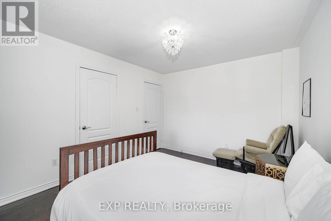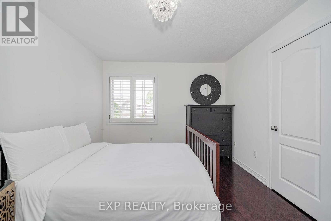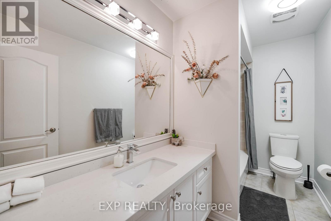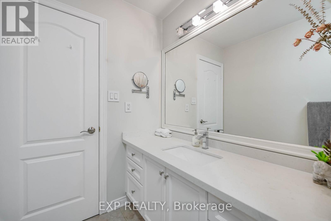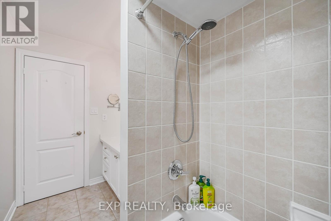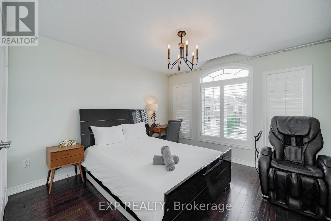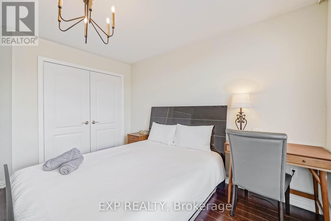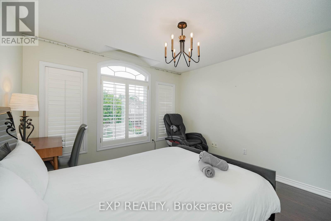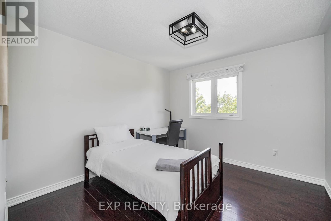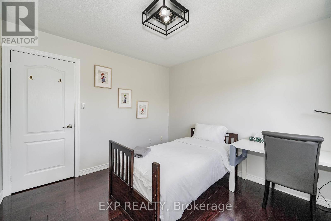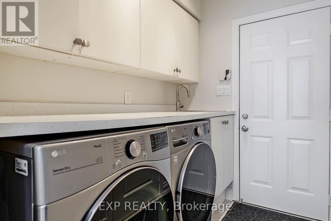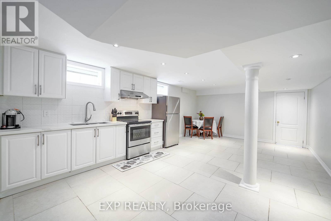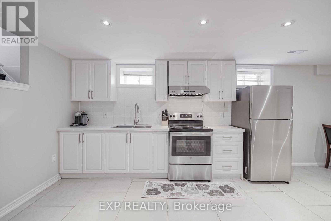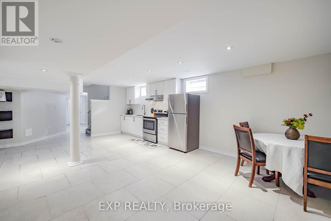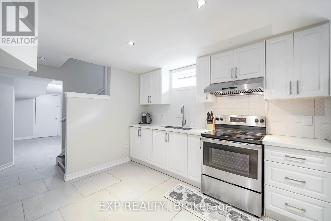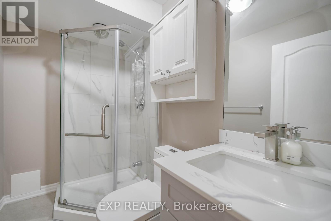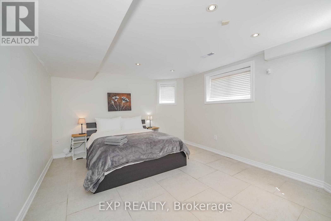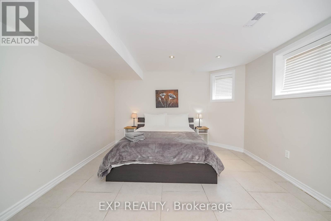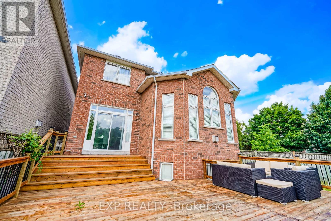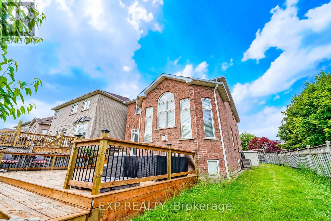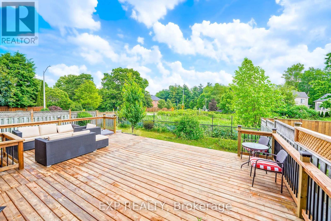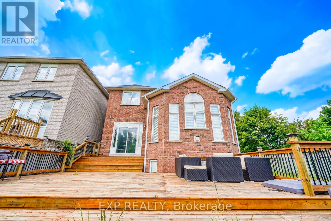116 Colesbrook Road Richmond Hill, Ontario L4S 2G3
$1,750,000
Step Into Elegance With This Beautifully Maintained 4+1 Bedroom, 4-Bath Detached Home Featuring A Finished Basement With Its Own KitchenPerfect For In-Laws Or Extended Family* The Main Level Boasts A Grand Open-Concept Layout,9Ft Ceiling, Highlighted By Rich Hardwood Floors, Soaring Ceilings, And A Sun-Drenched Living Room With A Cozy Fireplace And Panoramic Windows* The Modern Kitchen Offers Stainless Steel Appliances, Tall Cabinetry, And A Stylish Backsplash, Flowing Into A Breakfast Area With Walkout* Enjoy A Massive Backyard DeckIdeal For Summer Gatherings Or Quiet Evenings Overlooking Greenspace* Formal Dining, Decorative Columns, And A Fully Finished Basement Suite Add Comfort And Function* Located Near Parks, Schools, And Everyday Essentials* This Home Blends Space, Style, And Convenience In A Prime Family-Friendly Neighborhood. (id:61852)
Property Details
| MLS® Number | N12399710 |
| Property Type | Single Family |
| Community Name | Westbrook |
| ParkingSpaceTotal | 4 |
Building
| BathroomTotal | 4 |
| BedroomsAboveGround | 4 |
| BedroomsBelowGround | 1 |
| BedroomsTotal | 5 |
| Appliances | Dishwasher, Dryer, Hood Fan, Stove, Window Coverings, Refrigerator |
| BasementDevelopment | Finished |
| BasementType | N/a (finished) |
| ConstructionStyleAttachment | Detached |
| CoolingType | Central Air Conditioning |
| ExteriorFinish | Brick |
| FireplacePresent | Yes |
| FlooringType | Tile, Hardwood |
| HalfBathTotal | 1 |
| HeatingFuel | Natural Gas |
| HeatingType | Forced Air |
| StoriesTotal | 2 |
| SizeInterior | 2500 - 3000 Sqft |
| Type | House |
| UtilityWater | Municipal Water |
Parking
| Garage |
Land
| Acreage | No |
| Sewer | Sanitary Sewer |
| SizeDepth | 113 Ft ,2 In |
| SizeFrontage | 44 Ft ,3 In |
| SizeIrregular | 44.3 X 113.2 Ft |
| SizeTotalText | 44.3 X 113.2 Ft |
Rooms
| Level | Type | Length | Width | Dimensions |
|---|---|---|---|---|
| Second Level | Primary Bedroom | 4.8 m | 3.6 m | 4.8 m x 3.6 m |
| Second Level | Bedroom 2 | 3.24 m | 4 m | 3.24 m x 4 m |
| Second Level | Bedroom 3 | 3.578 m | 3.42 m | 3.578 m x 3.42 m |
| Second Level | Bedroom 4 | 3.2 m | 3.38 m | 3.2 m x 3.38 m |
| Basement | Recreational, Games Room | 11.45 m | 4.53 m | 11.45 m x 4.53 m |
| Basement | Bedroom 5 | 3.75 m | 3.7 m | 3.75 m x 3.7 m |
| Main Level | Living Room | 3.8 m | 3.54 m | 3.8 m x 3.54 m |
| Main Level | Dining Room | 3.8 m | 3.54 m | 3.8 m x 3.54 m |
| Main Level | Kitchen | 4.12 m | 3.1 m | 4.12 m x 3.1 m |
| Main Level | Eating Area | 3.57 m | 3.54 m | 3.57 m x 3.54 m |
| Main Level | Family Room | 5.35 m | 3.64 m | 5.35 m x 3.64 m |
https://www.realtor.ca/real-estate/28854531/116-colesbrook-road-richmond-hill-westbrook-westbrook
Interested?
Contact us for more information
Andy Zheng
Broker
James Zheng
Broker
