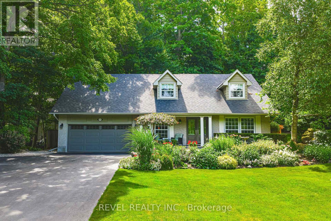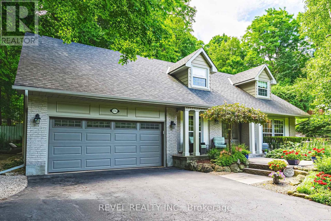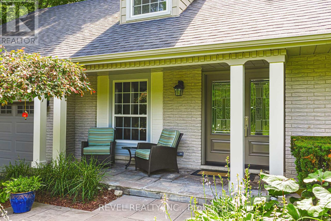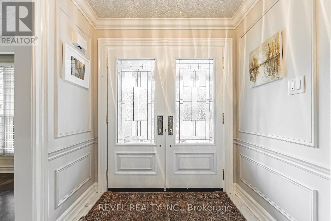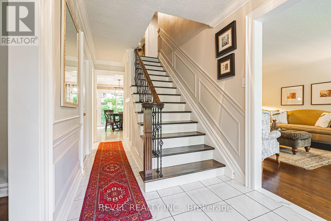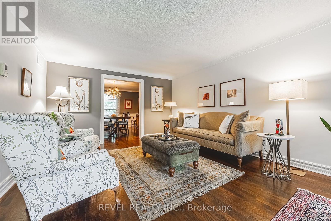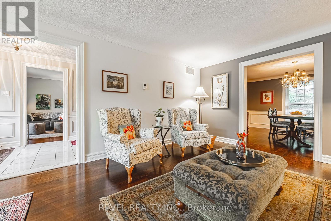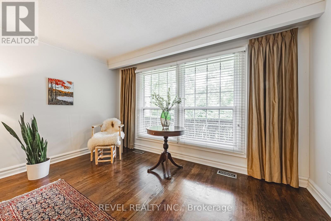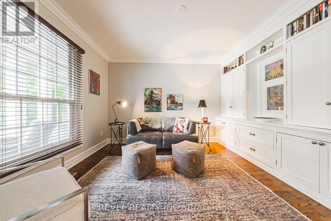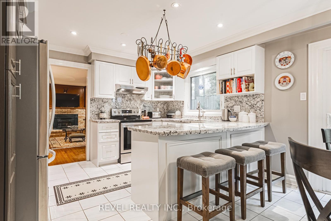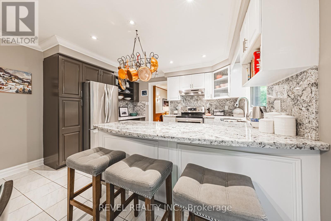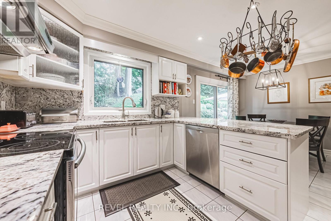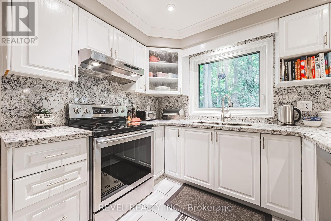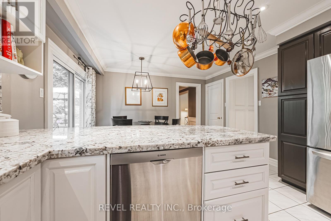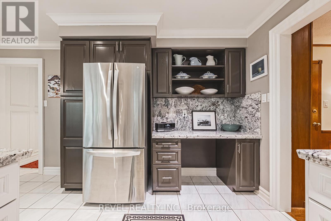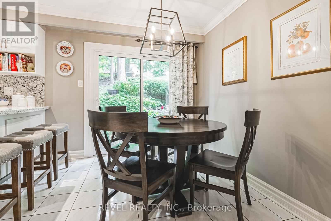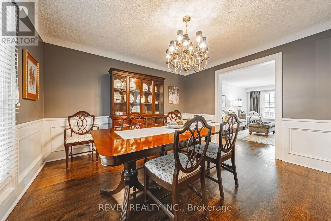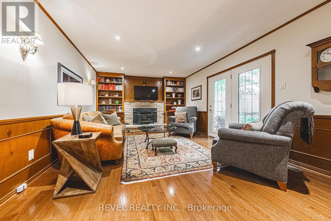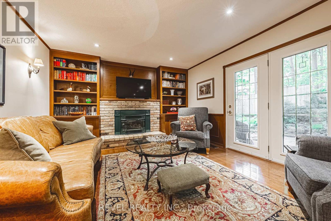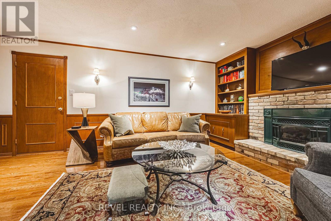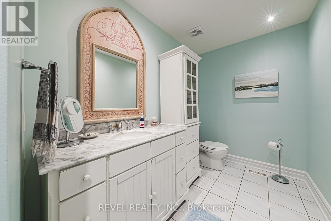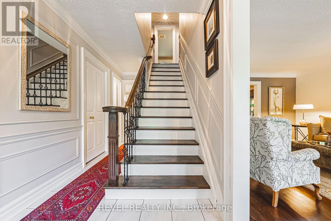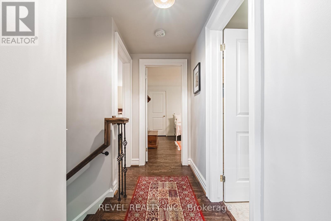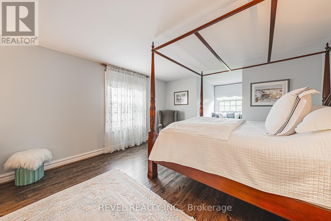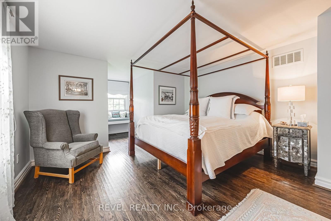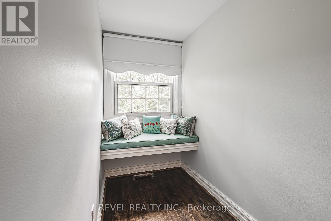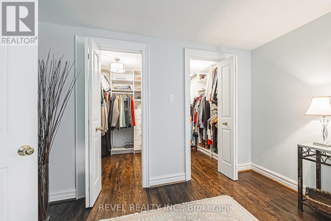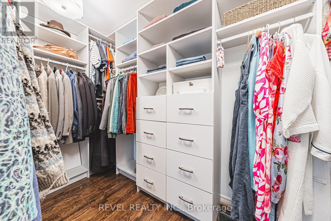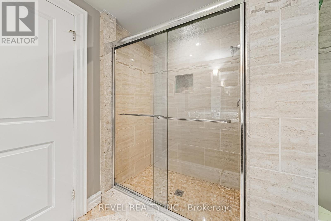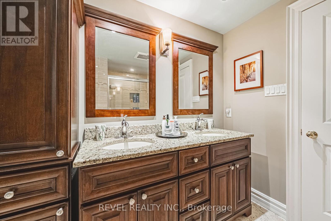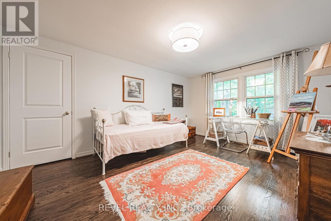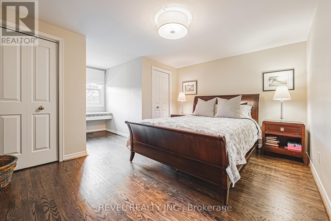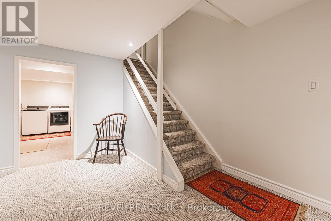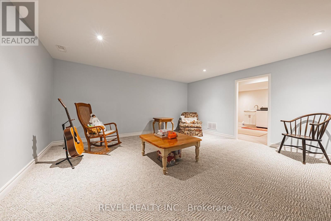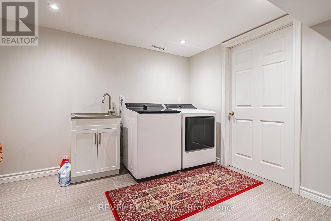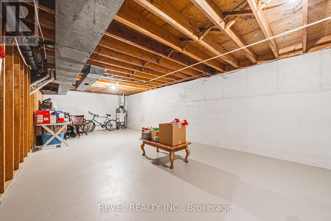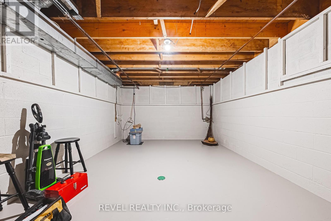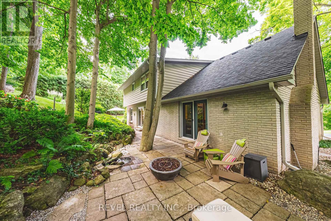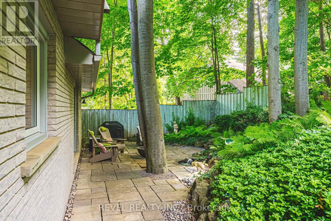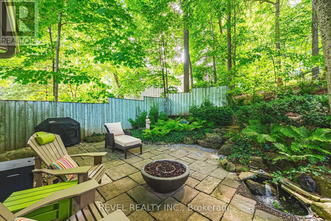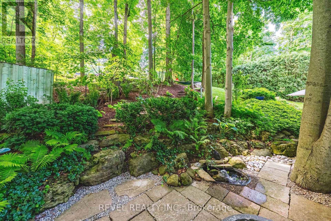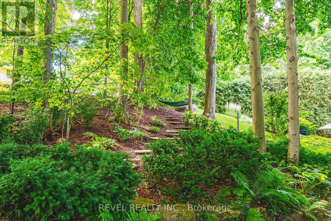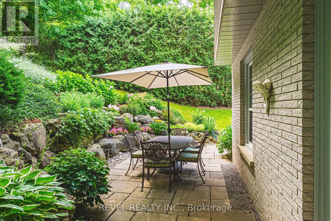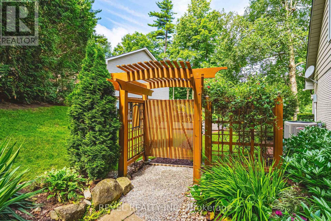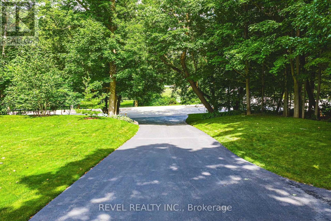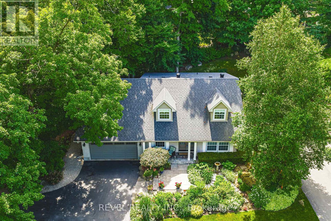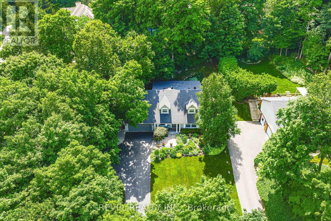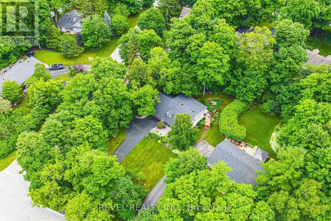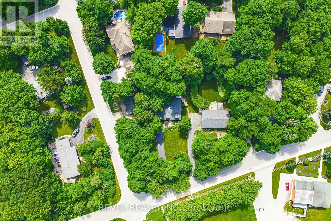116 Campbell Avenue E Milton, Ontario L0P 1B0
$1,520,000
A meticulously maintained Cape Cod style home in the heart of Campbellville! Offering 2,845 sq. ft. of finished living space (2,428 AG) and 874sq. ft. of unfinished bsmt area, this move-in ready home features hardwood floors, an updated kitchen with granite countertops and backsplash, an attractive family room with fireplace and built-ins, defined living/dining rooms, and a main floor office. The spacious primary bedroom includes a large walk-in closet with custom organizers. Relax on an inviting front veranda or in the stunning backyard with a rock garden, water feature and patio. Located across from the neighbourhood park in a vibrant community with annual events. Double car garage. A true must-see! (id:61852)
Property Details
| MLS® Number | W12274518 |
| Property Type | Single Family |
| Community Name | Campbellville |
| EquipmentType | Water Heater |
| Features | Irregular Lot Size, Sloping |
| ParkingSpaceTotal | 8 |
| RentalEquipmentType | Water Heater |
| Structure | Patio(s) |
Building
| BathroomTotal | 2 |
| BedroomsAboveGround | 3 |
| BedroomsTotal | 3 |
| Age | 31 To 50 Years |
| Amenities | Fireplace(s) |
| Appliances | Water Meter |
| BasementDevelopment | Partially Finished |
| BasementType | Full (partially Finished) |
| ConstructionStyleAttachment | Detached |
| CoolingType | Central Air Conditioning, Air Exchanger |
| ExteriorFinish | Brick |
| FireplacePresent | Yes |
| FireplaceTotal | 1 |
| FoundationType | Block |
| HalfBathTotal | 1 |
| HeatingFuel | Natural Gas |
| HeatingType | Forced Air |
| StoriesTotal | 2 |
| SizeInterior | 2000 - 2500 Sqft |
| Type | House |
| UtilityWater | Municipal Water, Shared Well |
Parking
| Attached Garage | |
| Garage |
Land
| Acreage | No |
| LandscapeFeatures | Landscaped |
| Sewer | Septic System |
| SizeDepth | 190 Ft ,3 In |
| SizeFrontage | 101 Ft ,3 In |
| SizeIrregular | 101.3 X 190.3 Ft |
| SizeTotalText | 101.3 X 190.3 Ft|under 1/2 Acre |
| ZoningDescription | V -residential |
Rooms
| Level | Type | Length | Width | Dimensions |
|---|---|---|---|---|
| Second Level | Bedroom | 5.41 m | 4.45 m | 5.41 m x 4.45 m |
| Second Level | Bedroom | 4.7 m | 3.37 m | 4.7 m x 3.37 m |
| Second Level | Primary Bedroom | 8.21 m | 4.09 m | 8.21 m x 4.09 m |
| Lower Level | Recreational, Games Room | 4.93 m | 4.7 m | 4.93 m x 4.7 m |
| Lower Level | Other | 3.9 m | 10.36 m | 3.9 m x 10.36 m |
| Lower Level | Laundry Room | 3.47 m | 4.5 m | 3.47 m x 4.5 m |
| Main Level | Office | 3.46 m | 3.64 m | 3.46 m x 3.64 m |
| Main Level | Living Room | 6.29 m | 3.99 m | 6.29 m x 3.99 m |
| Main Level | Dining Room | 3.99 m | 3.94 m | 3.99 m x 3.94 m |
| Main Level | Kitchen | 3.94 m | 3.04 m | 3.94 m x 3.04 m |
| Main Level | Eating Area | 3.94 m | 2.58 m | 3.94 m x 2.58 m |
| Main Level | Family Room | 5.77 m | 3.94 m | 5.77 m x 3.94 m |
Utilities
| Cable | Available |
| Electricity | Installed |
| Natural Gas Available | Available |
https://www.realtor.ca/real-estate/28584033/116-campbell-avenue-e-milton-campbellville-campbellville
Interested?
Contact us for more information
Ryan Francis Haydar
Salesperson
42 Main St. S. #8
Campbellville, Ontario L0P 1B0
Alyson Brooke Haydar
Salesperson
42 Main St. S. #8
Campbellville, Ontario L0P 1B0
