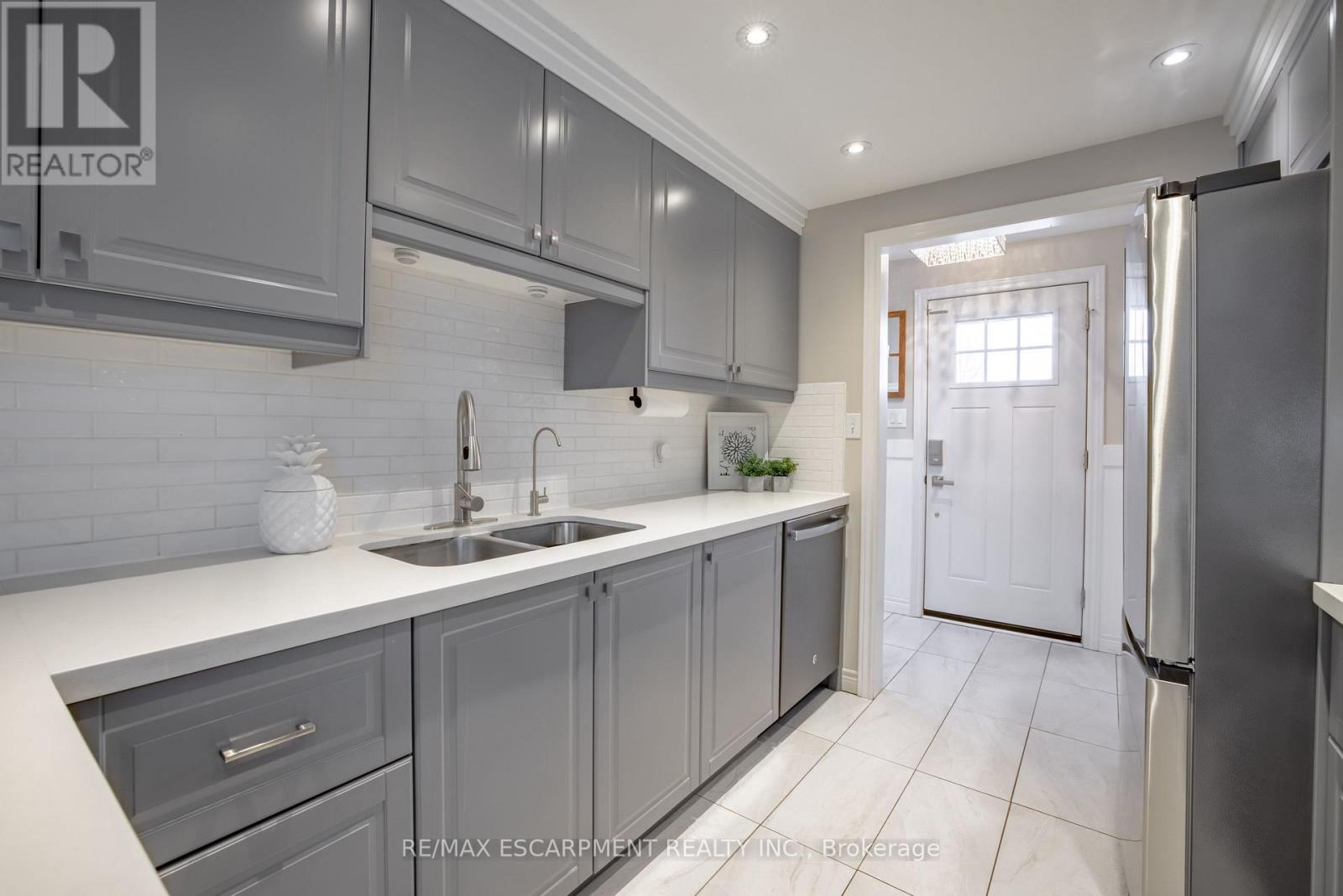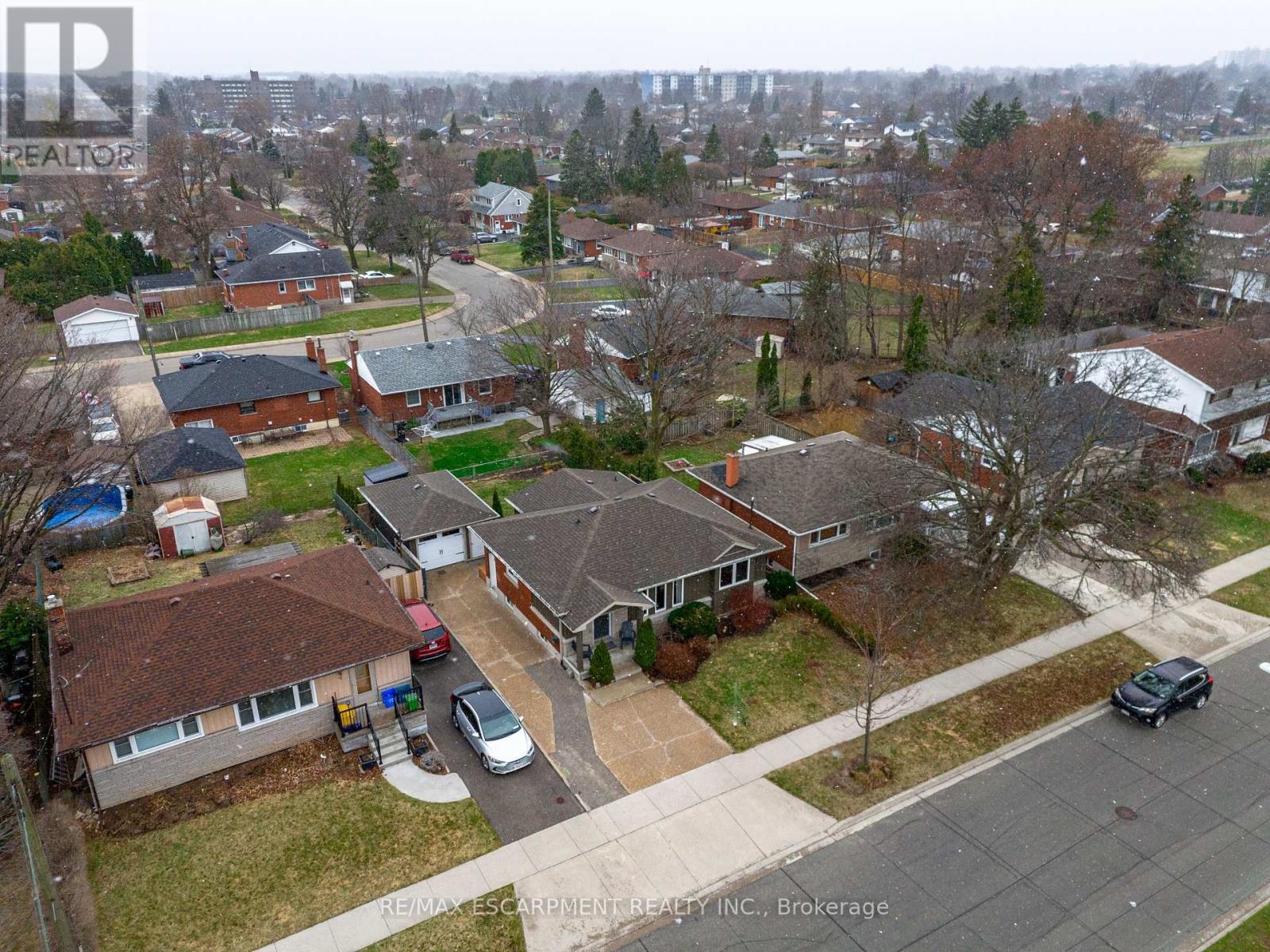116 Broker Drive Hamilton, Ontario L8T 2B8
$849,900
Who wouldnt want to live across from beautiful Fay Park? Located on a premium street, this meticulously maintained and beautifully updated bungalow is ideal for active families or professionals seeking space, comfort, and style. Step into the fully upgraded eat-in kitchen a true showstopper featuring quartz countertops, stainless steel appliances, ceramic flooring, a cozy breakfast nook with built-in seating, a separate pantry, pot lighting, and an abundance of natural light. The bright and welcoming living room boasts a large bay window with scenic views of Fay Park, while three generously sized bedrooms offer warmth and charm with rich oak hardwood floors throughout the main level. Downstairs, the professionally finished lower level offers incredible flexibility with a separate entrance, full 3-piece bath, durable laminate flooring, and zones for gaming, fitness, laundry, and a spacious rec room - perfect for family fun, hosting guests, or potential income. Step outside to your private, fully fenced, landscaped backyard, complete with a large deck ideal for entertaining or peaceful relaxation. A double-wide driveway accommodates four vehicles, and the 1.5 detached garage offers plenty of room for parking, hobbies, or storage. This move-in-ready gem offers the lifestyle youve been looking for. (id:61852)
Property Details
| MLS® Number | X12078394 |
| Property Type | Single Family |
| Neigbourhood | Huntington |
| Community Name | Huntington |
| AmenitiesNearBy | Park, Schools |
| ParkingSpaceTotal | 4 |
Building
| BathroomTotal | 2 |
| BedroomsAboveGround | 3 |
| BedroomsTotal | 3 |
| Appliances | Garage Door Opener Remote(s), Water Heater, Dishwasher, Dryer, Hood Fan, Stove, Washer, Window Coverings, Refrigerator |
| ArchitecturalStyle | Bungalow |
| BasementDevelopment | Finished |
| BasementType | Full (finished) |
| ConstructionStyleAttachment | Detached |
| CoolingType | Central Air Conditioning |
| ExteriorFinish | Wood, Brick |
| FoundationType | Unknown |
| HeatingFuel | Natural Gas |
| HeatingType | Forced Air |
| StoriesTotal | 1 |
| SizeInterior | 1100 - 1500 Sqft |
| Type | House |
| UtilityWater | Municipal Water |
Parking
| Detached Garage | |
| Garage |
Land
| Acreage | No |
| LandAmenities | Park, Schools |
| Sewer | Sanitary Sewer |
| SizeDepth | 100 Ft |
| SizeFrontage | 50 Ft |
| SizeIrregular | 50 X 100 Ft |
| SizeTotalText | 50 X 100 Ft |
Rooms
| Level | Type | Length | Width | Dimensions |
|---|---|---|---|---|
| Lower Level | Bathroom | Measurements not available | ||
| Lower Level | Laundry Room | 1.8 m | 2.9 m | 1.8 m x 2.9 m |
| Lower Level | Recreational, Games Room | 9.73 m | 3.76 m | 9.73 m x 3.76 m |
| Main Level | Bathroom | 2.26 m | 4.27 m | 2.26 m x 4.27 m |
| Main Level | Bedroom | 3.71 m | 3.07 m | 3.71 m x 3.07 m |
| Main Level | Bedroom | 2.59 m | 3.12 m | 2.59 m x 3.12 m |
| Main Level | Kitchen | 2.54 m | 3.12 m | 2.54 m x 3.12 m |
| Main Level | Living Room | 3.51 m | 4.55 m | 3.51 m x 4.55 m |
| Main Level | Primary Bedroom | 3.23 m | 3.81 m | 3.23 m x 3.81 m |
https://www.realtor.ca/real-estate/28158070/116-broker-drive-hamilton-huntington-huntington
Interested?
Contact us for more information
Deborah Ann Brown
Broker
502 Brant St #1a
Burlington, Ontario L7R 2G4















































