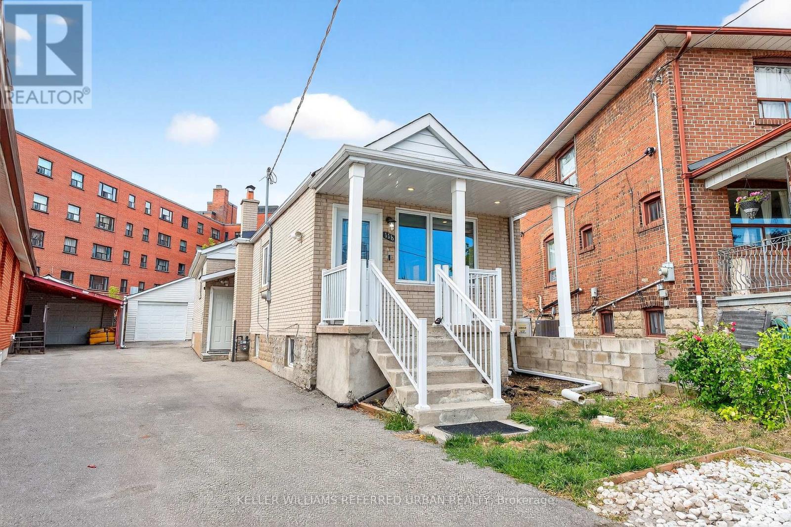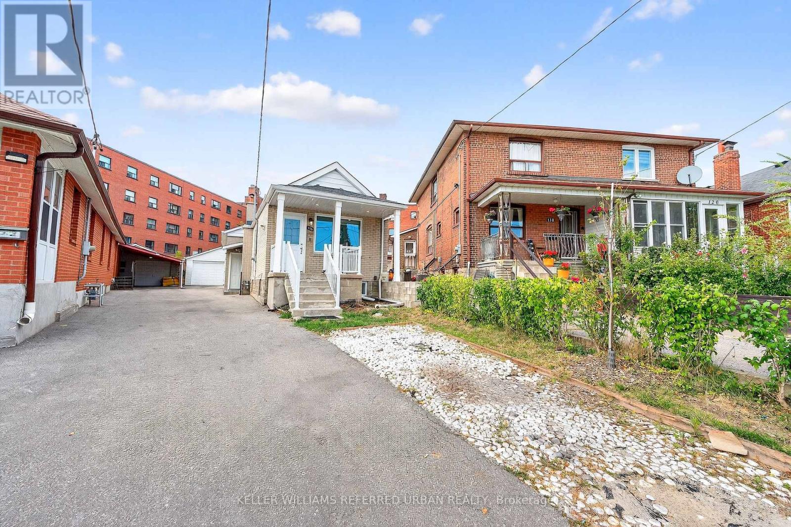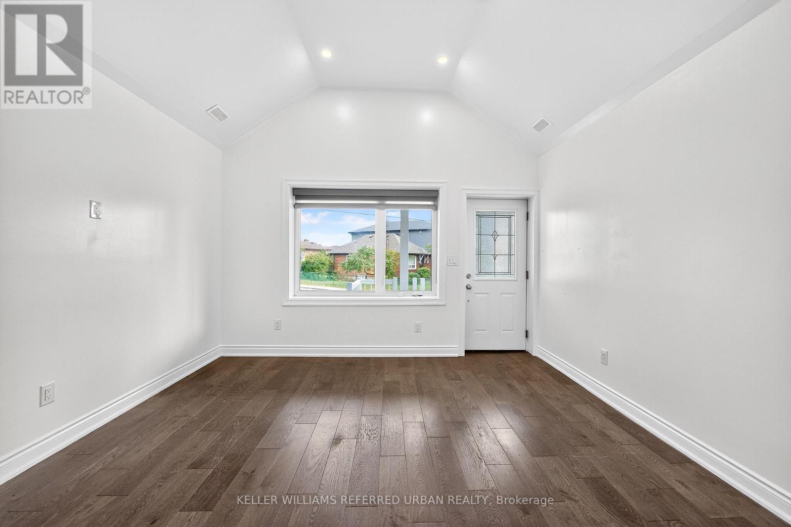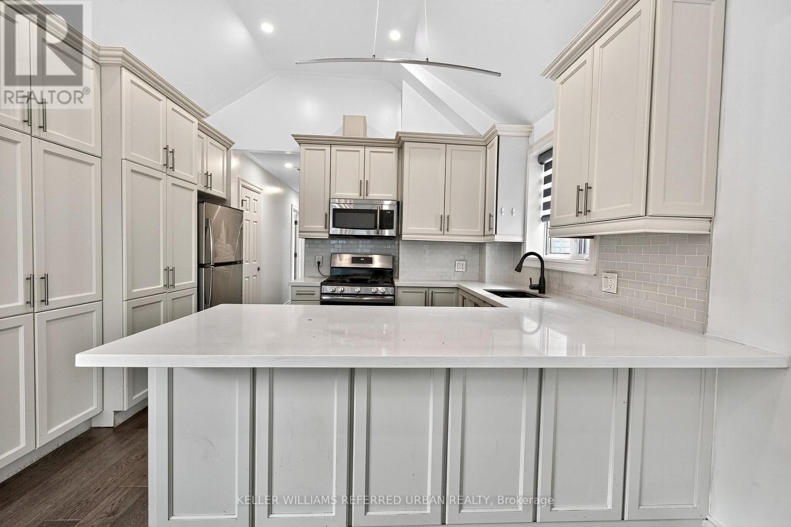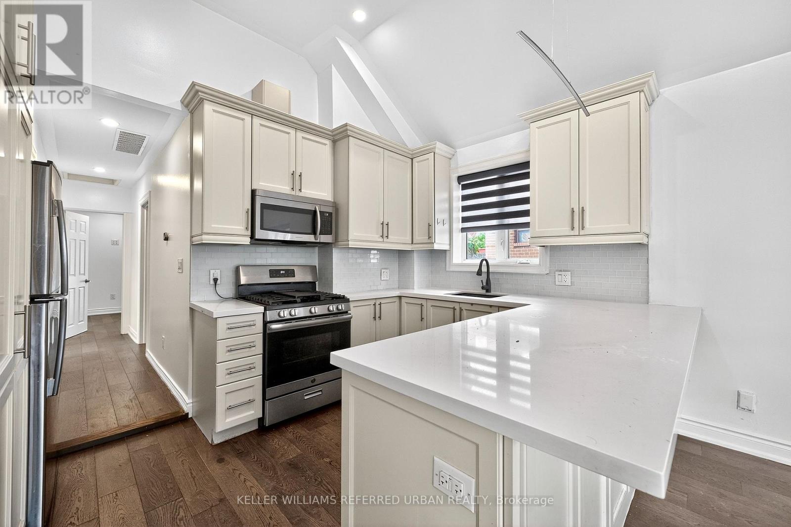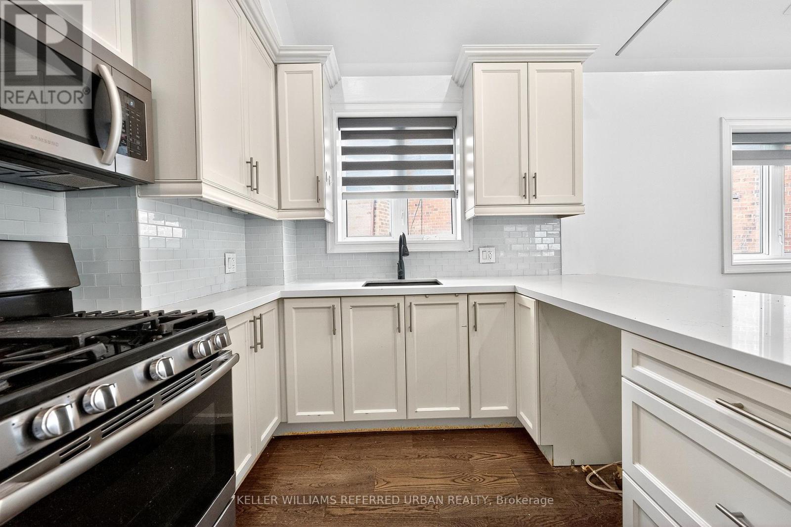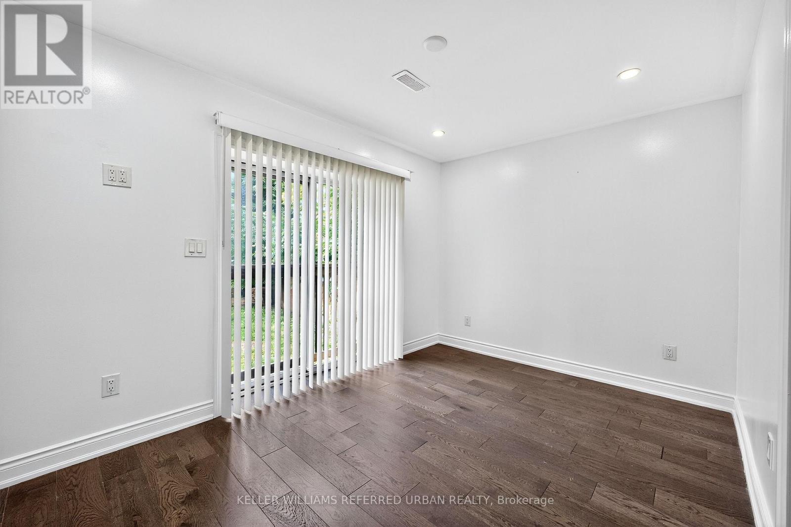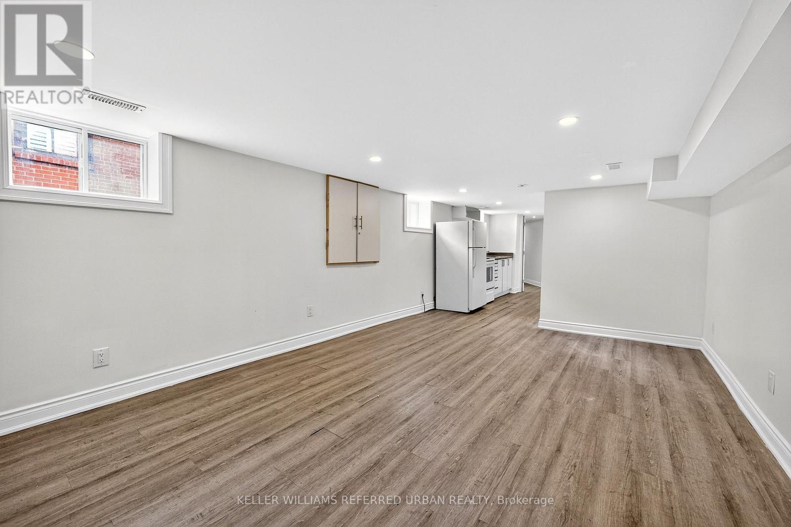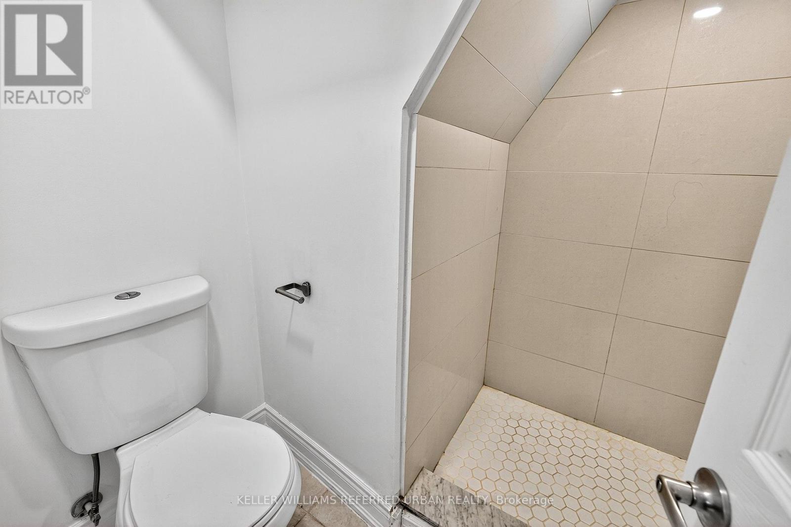116 Branstone Road Toronto, Ontario M6E 4E5
$899,000
Incredible First-Time Buyer or Investment Opportunity! Fully renovated in 2020, this 2-bedroom bungalow is the perfect condo alternative with huge income potential! The main floor features an open concept layout with a spacious kitchen, living, and dining area. The primary bedroom offers a separate backyard entrance and sliding glass door, ideal for adding a future deck to boost the outdoor space. Second bedroom can be used as a flexible office space! The basement is already divided into 2 self-contained bachelor units, each with their own kitchen & bathroom. With the easy potential to convert the main floor into 2 separate units (potential bachelor apartment at the rear of the property) with independent access, this property can be transformed into a 4-unit cash-flow machine. Sitting on a pie-shaped lot that widens to 45 ft at the rear and complete with a detached double garage, this home offers both functionality and future value. Located within walking distance to the upcoming Eglinton LRT, this property is perfect for first-time buyers seeking mortgage help or investors looking to maximize rental income in a prime, transit-accessible location. Capitalize on current market rents (vacant units ready for new tenants)... Projected Rents: Main Floor $2400; Basement 1: $1300; Basement 2: $1300... Estimated $4800-5000 monthly income when fully tenanted! (id:61852)
Property Details
| MLS® Number | W12402111 |
| Property Type | Single Family |
| Neigbourhood | Caledonia-Fairbank |
| Community Name | Caledonia-Fairbank |
| AmenitiesNearBy | Place Of Worship, Public Transit, Schools |
| CommunityFeatures | Community Centre |
| EquipmentType | None |
| Features | Carpet Free |
| ParkingSpaceTotal | 4 |
| RentalEquipmentType | None |
Building
| BathroomTotal | 4 |
| BedroomsAboveGround | 2 |
| BedroomsBelowGround | 2 |
| BedroomsTotal | 4 |
| Age | 51 To 99 Years |
| Appliances | Dishwasher, Dryer, Stove, Washer, Refrigerator |
| ArchitecturalStyle | Bungalow |
| BasementFeatures | Apartment In Basement, Walk-up |
| BasementType | N/a, N/a |
| ConstructionStyleAttachment | Detached |
| CoolingType | Central Air Conditioning |
| ExteriorFinish | Brick |
| FlooringType | Laminate |
| FoundationType | Block |
| HeatingFuel | Natural Gas |
| HeatingType | Forced Air |
| StoriesTotal | 1 |
| SizeInterior | 700 - 1100 Sqft |
| Type | House |
| UtilityWater | Municipal Water |
Parking
| Detached Garage | |
| Garage |
Land
| Acreage | No |
| LandAmenities | Place Of Worship, Public Transit, Schools |
| Sewer | Sanitary Sewer |
| SizeDepth | 122 Ft ,2 In |
| SizeFrontage | 20 Ft |
| SizeIrregular | 20 X 122.2 Ft ; Widens To 44.56 Ft At Rear |
| SizeTotalText | 20 X 122.2 Ft ; Widens To 44.56 Ft At Rear |
Rooms
| Level | Type | Length | Width | Dimensions |
|---|---|---|---|---|
| Main Level | Living Room | 4.11 m | 2.74 m | 4.11 m x 2.74 m |
| Main Level | Dining Room | 3.96 m | 262 m | 3.96 m x 262 m |
| Main Level | Kitchen | 3.96 m | 2.62 m | 3.96 m x 2.62 m |
| Main Level | Primary Bedroom | 3.23 m | 2.92 m | 3.23 m x 2.92 m |
| Main Level | Bedroom 2 | 3.23 m | 3.04 m | 3.23 m x 3.04 m |
Interested?
Contact us for more information
Daniel Perri
Salesperson
156 Duncan Mill Rd Unit 1
Toronto, Ontario M3B 3N2
Fernando Perri
Broker
156 Duncan Mill Rd Unit 1
Toronto, Ontario M3B 3N2
