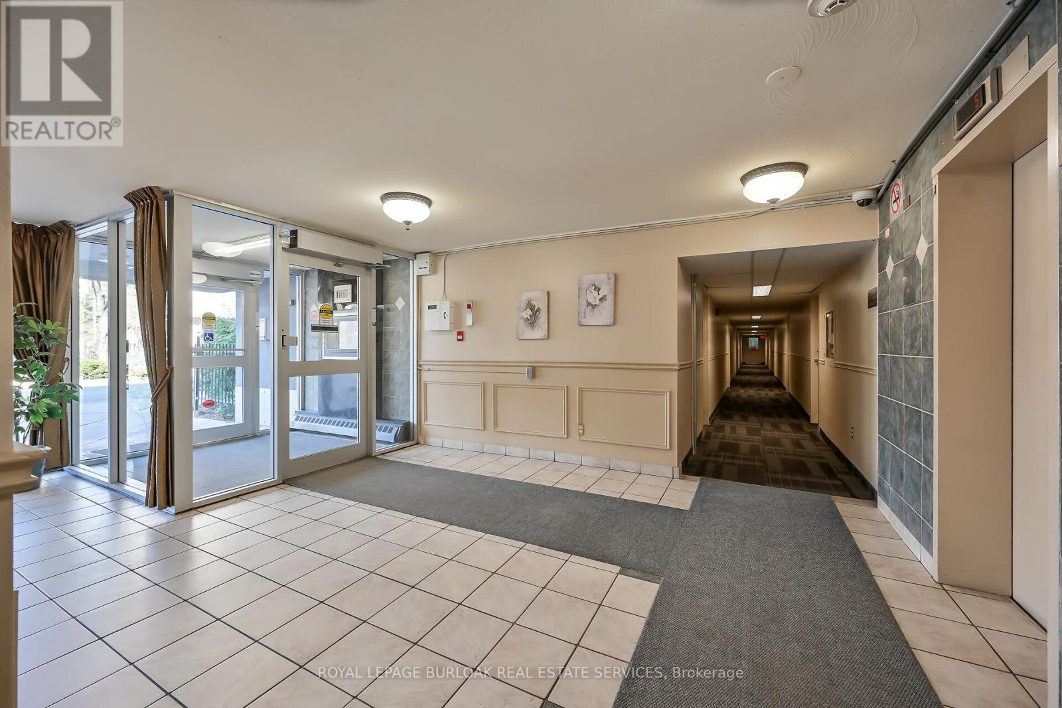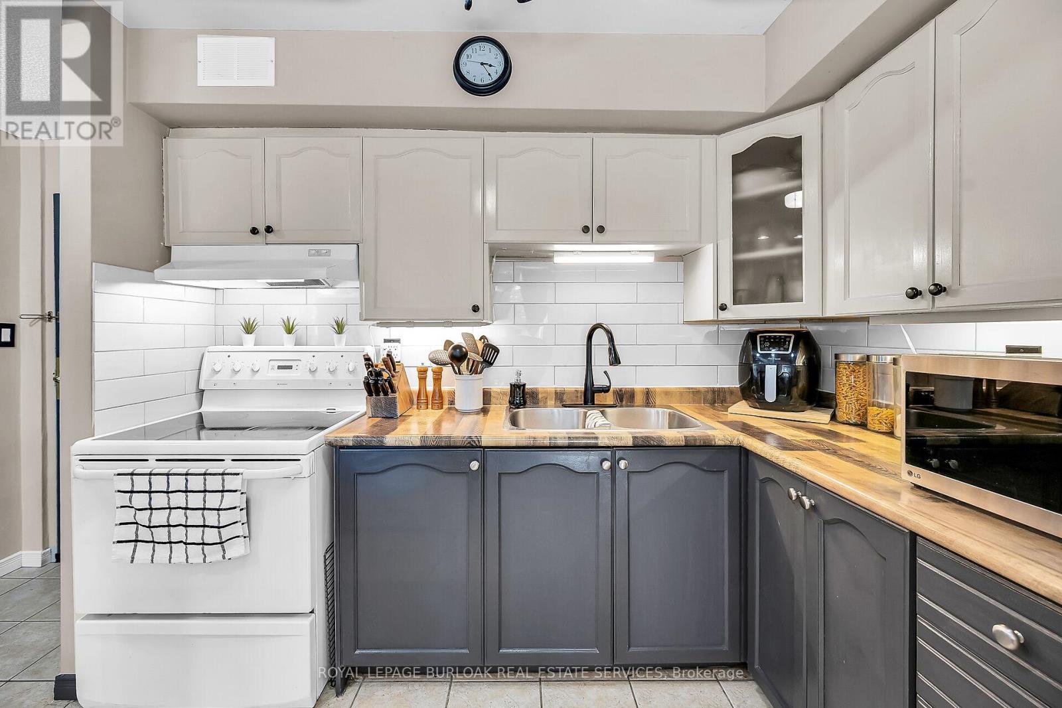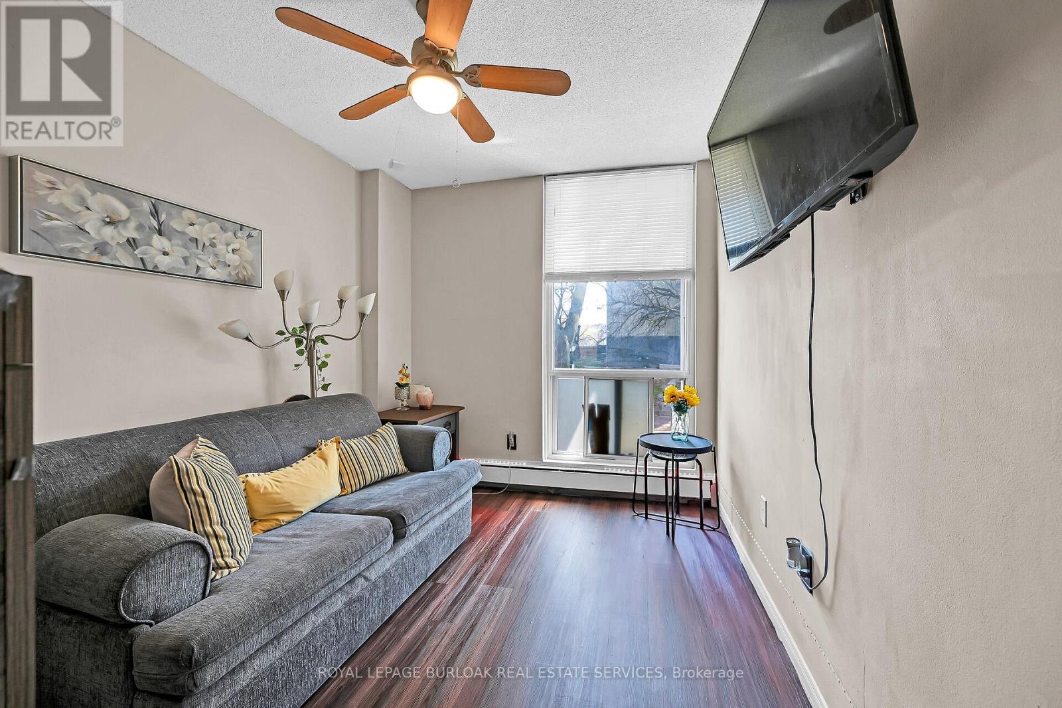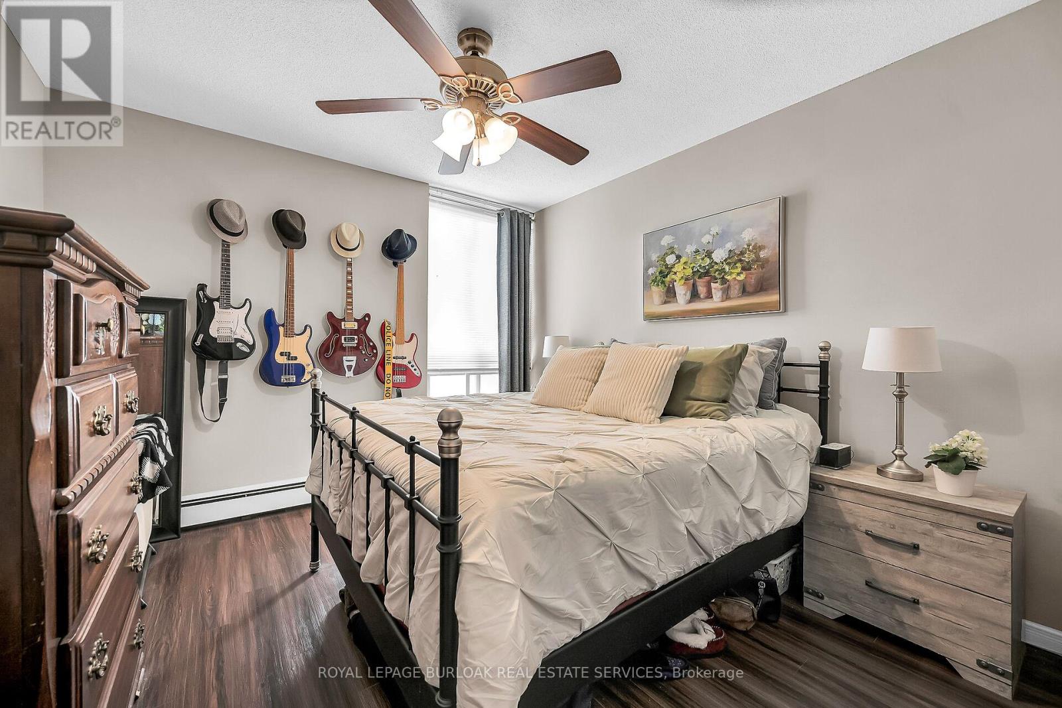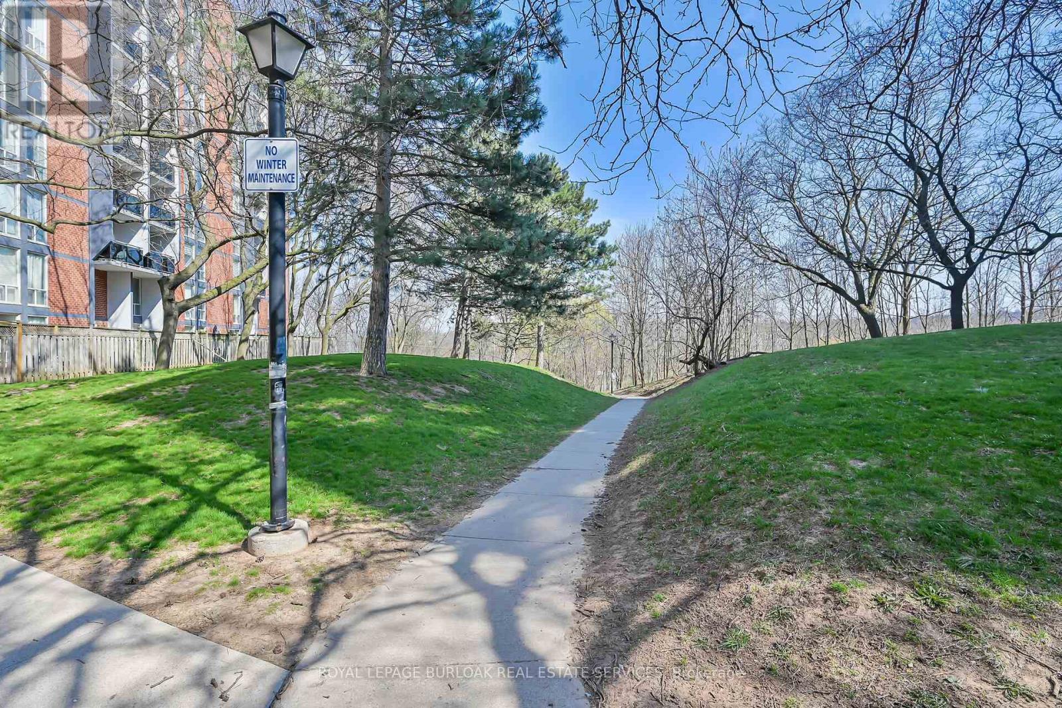116 - 75 Glenburn Court N Hamilton, Ontario L8E 1C7
$399,900Maintenance, Heat, Common Area Maintenance, Insurance, Water, Parking
$518.36 Monthly
Maintenance, Heat, Common Area Maintenance, Insurance, Water, Parking
$518.36 MonthlyDesirable East End Of Hamilton. Rare Ground Floor 2 Storey Unit. Two Entrances Into The Unit. Ground Level + 2nd Floor Access Door Leads To Hallway & Elevators. In-Suite Laundry. Sliding Glass Doors From The Dining Room Leads To The Large Private Patio Area. 1 Parking Spot #92 And Locker Room #3 #86 . Gym, Sauna, Visitors Parking. Shows well. Close To All Amenities. (id:61852)
Property Details
| MLS® Number | X12105597 |
| Property Type | Single Family |
| Neigbourhood | Riverdale West |
| Community Name | Riverdale |
| AmenitiesNearBy | Park, Place Of Worship, Public Transit, Schools |
| CommunityFeatures | Pet Restrictions |
| Features | Carpet Free, In Suite Laundry |
| ParkingSpaceTotal | 1 |
| Structure | Patio(s) |
Building
| BathroomTotal | 1 |
| BedroomsAboveGround | 2 |
| BedroomsTotal | 2 |
| Age | 51 To 99 Years |
| Amenities | Exercise Centre, Sauna, Visitor Parking, Storage - Locker |
| Appliances | Dryer, Stove, Washer, Refrigerator |
| BasementDevelopment | Finished |
| BasementType | N/a (finished) |
| CoolingType | Window Air Conditioner |
| ExteriorFinish | Brick |
| FoundationType | Concrete |
| HeatingFuel | Natural Gas |
| HeatingType | Hot Water Radiator Heat |
| StoriesTotal | 2 |
| SizeInterior | 900 - 999 Sqft |
| Type | Apartment |
Parking
| No Garage |
Land
| Acreage | No |
| FenceType | Fenced Yard |
| LandAmenities | Park, Place Of Worship, Public Transit, Schools |
| ZoningDescription | Residential |
Rooms
| Level | Type | Length | Width | Dimensions |
|---|---|---|---|---|
| Second Level | Bathroom | 1.52 m | 2.56 m | 1.52 m x 2.56 m |
| Second Level | Bedroom 2 | 4.17 m | 2.57 m | 4.17 m x 2.57 m |
| Second Level | Primary Bedroom | 3.25 m | 4.09 m | 3.25 m x 4.09 m |
| Ground Level | Dining Room | 3.12 m | 2.67 m | 3.12 m x 2.67 m |
| Ground Level | Kitchen | 2.66 m | 2 m | 2.66 m x 2 m |
| Ground Level | Living Room | 3.28 m | 4.19 m | 3.28 m x 4.19 m |
https://www.realtor.ca/real-estate/28218677/116-75-glenburn-court-n-hamilton-riverdale-riverdale
Interested?
Contact us for more information
Joy O'connor
Salesperson


