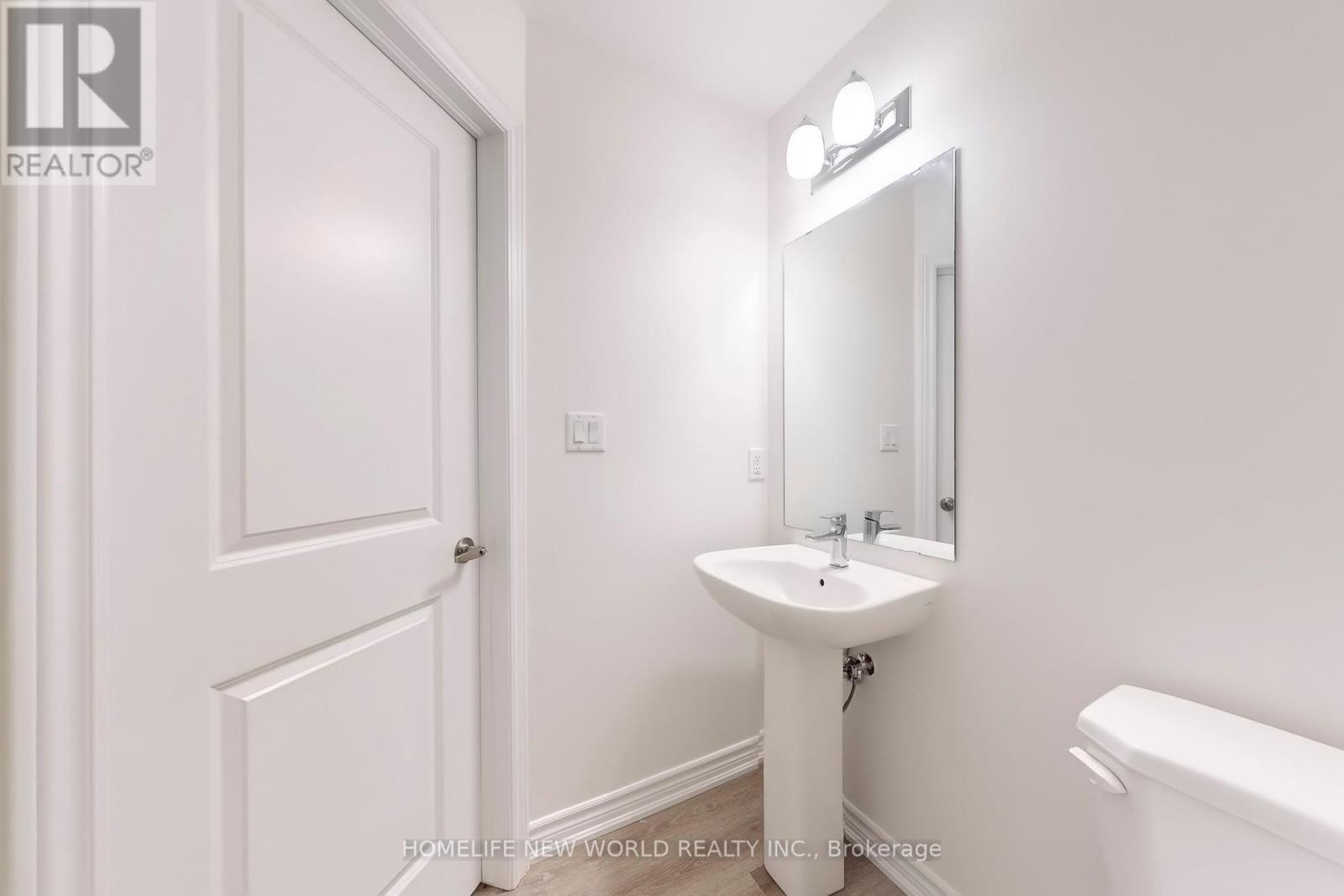116 - 461 Blackburn Drive Brantford, Ontario N3T 0W9
$2,400 MonthlyParcel of Tied LandMaintenance, Parcel of Tied Land
$69.29 Monthly
Maintenance, Parcel of Tied Land
$69.29 MonthlyStunnning End Unit Townhouse Located in the Desirable Neighborhood of Brantford, Brant West. Over 1600 s.f Above Grade, 3 Bedroom and 3 Washroom Offers Functional and Modern Layout, Luxurious Vinyl Plank for First and Second Floor, Open Concept Kitchen and Dining Room, Spacious and Bright. Laundry on the Second Fl. Master Bedroom with Walk in Closet and 3 Pieces Ensuite. Close to Parks, Schools, Transit, Shops, and Much More. (id:61852)
Property Details
| MLS® Number | X12122588 |
| Property Type | Single Family |
| ParkingSpaceTotal | 2 |
Building
| BathroomTotal | 3 |
| BedroomsAboveGround | 3 |
| BedroomsTotal | 3 |
| Age | 0 To 5 Years |
| Appliances | Dishwasher, Dryer, Hood Fan, Stove, Washer, Window Coverings, Refrigerator |
| ConstructionStyleAttachment | Attached |
| CoolingType | Central Air Conditioning |
| ExteriorFinish | Brick, Vinyl Siding |
| HalfBathTotal | 1 |
| HeatingFuel | Natural Gas |
| HeatingType | Forced Air |
| StoriesTotal | 3 |
| SizeInterior | 1500 - 2000 Sqft |
| Type | Row / Townhouse |
| UtilityWater | Municipal Water |
Parking
| Garage |
Land
| Acreage | No |
| Sewer | Sanitary Sewer |
Rooms
| Level | Type | Length | Width | Dimensions |
|---|---|---|---|---|
| Second Level | Living Room | 6.3 m | 5.6 m | 6.3 m x 5.6 m |
| Second Level | Dining Room | 6.3 m | 5.6 m | 6.3 m x 5.6 m |
| Second Level | Kitchen | 2.3 m | 2.8 m | 2.3 m x 2.8 m |
| Third Level | Primary Bedroom | 3.7 m | 3.5 m | 3.7 m x 3.5 m |
| Third Level | Bedroom 2 | 3.1 m | 2.7 m | 3.1 m x 2.7 m |
| Third Level | Bedroom 3 | 3.5 m | 3.2 m | 3.5 m x 3.2 m |
| Ground Level | Foyer | 7 m | 3 m | 7 m x 3 m |
Utilities
| Sewer | Available |
https://www.realtor.ca/real-estate/28256481/116-461-blackburn-drive-brantford
Interested?
Contact us for more information
Jin Kang
Salesperson
201 Consumers Rd., Ste. 205
Toronto, Ontario M2J 4G8






















