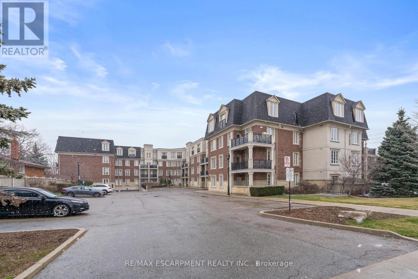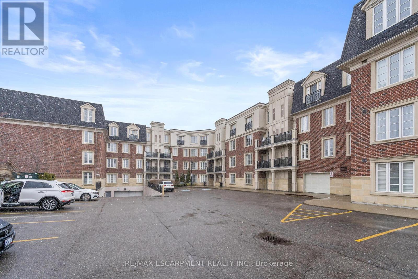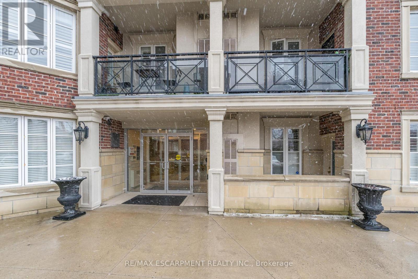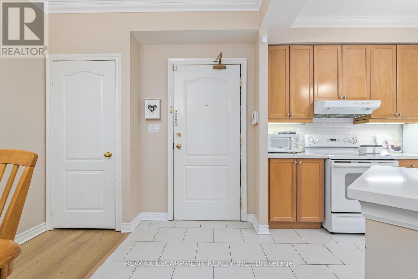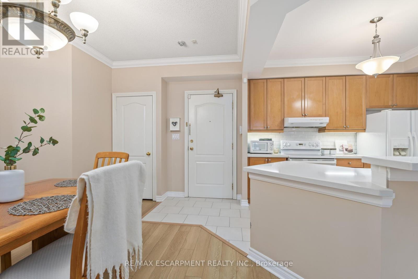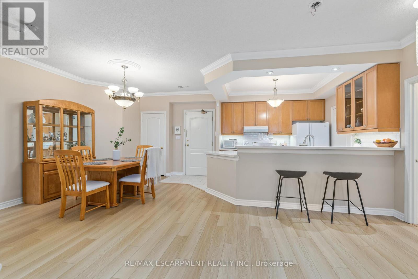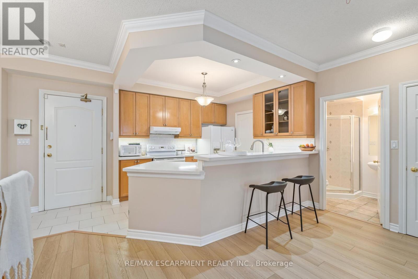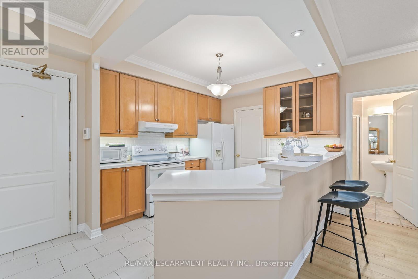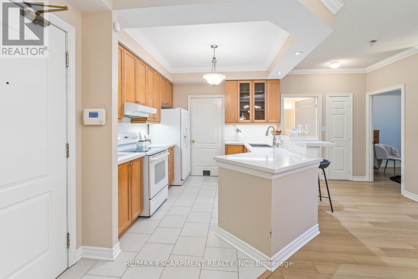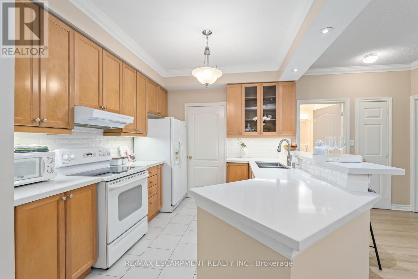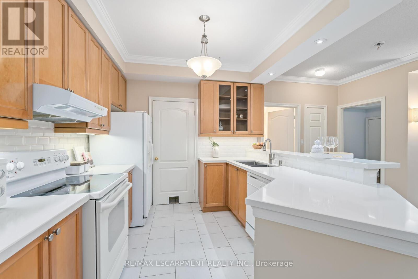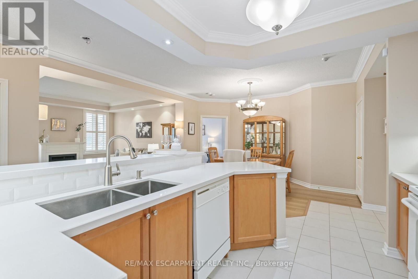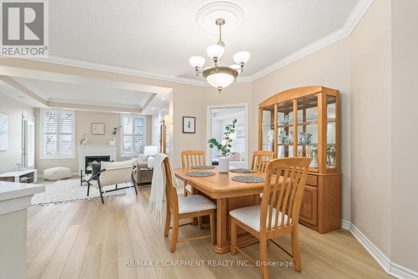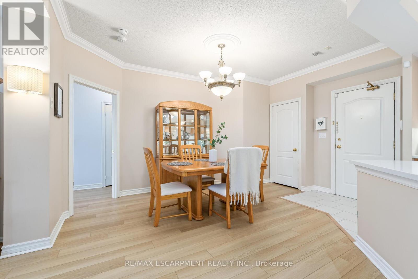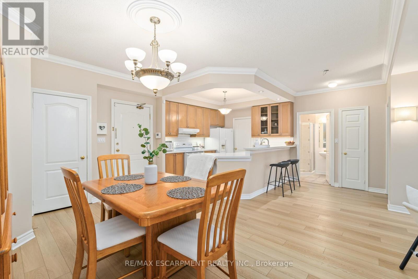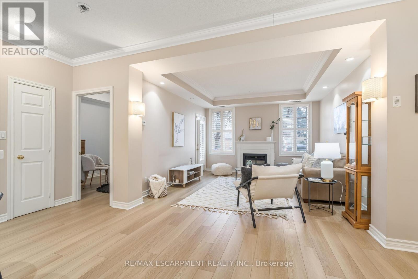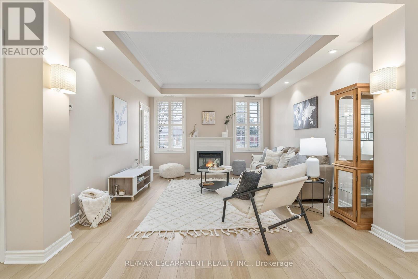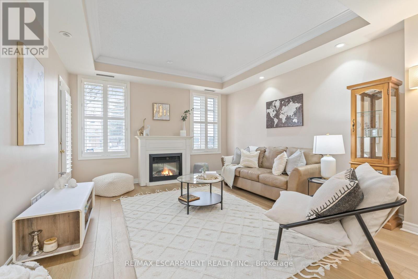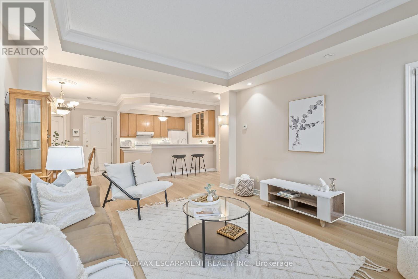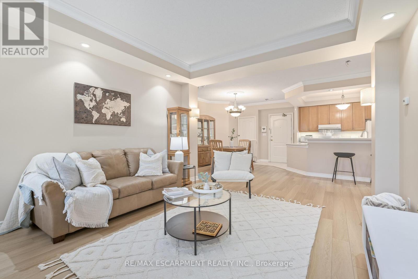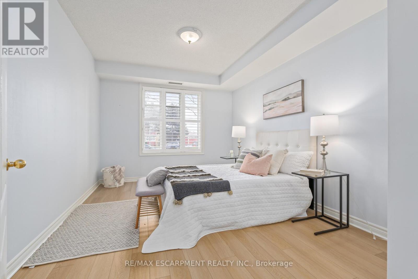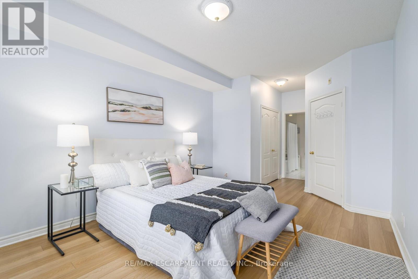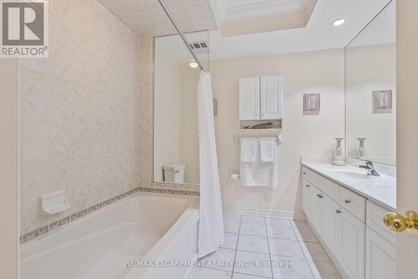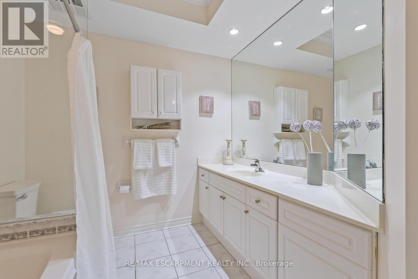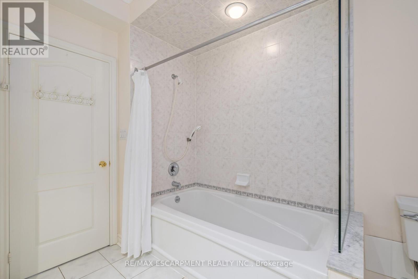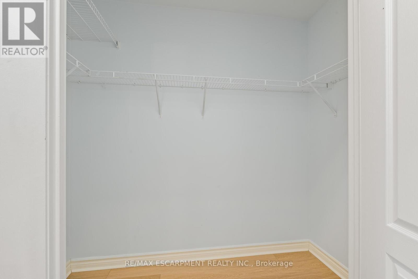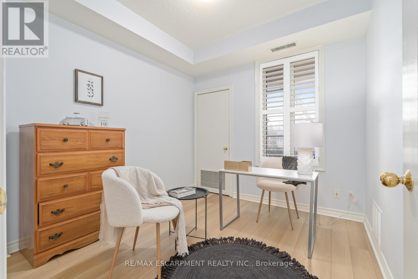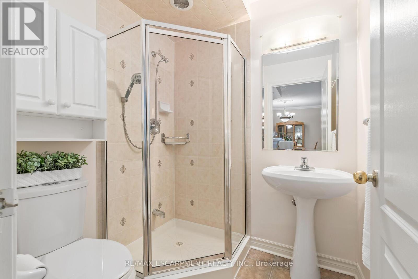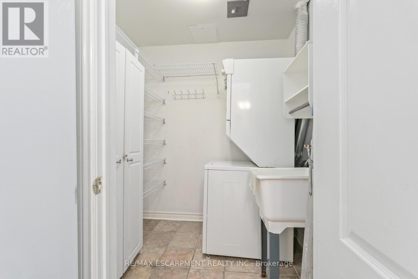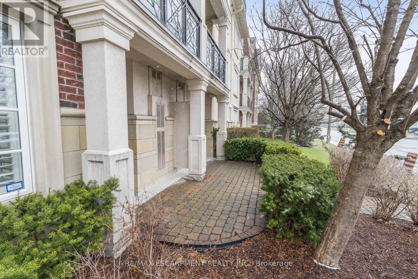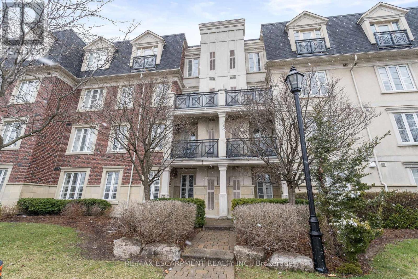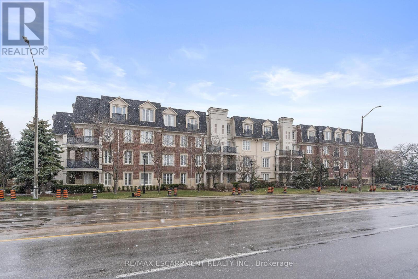116 - 3351 Cawthra Road Mississauga, Ontario L5A 4N5
$3,000 Monthly
Welcome to Applewood Terrace boutique condo living in the heart of Mississauga! This beautifully maintained 2-bedroom, 2-bathroom suite offers 1100 sq ft of bright, open-concept living space. Enjoy 9 coffered ceilings, pot lights, and brand-new vinyl flooring throughout. The modern kitchen is a standout with extended cabinetry, quartz countertops, a raised breakfast bar, and convenient access to the pantry/in-suite laundry. The spacious layout flows into the living and dining areas, ideal for comfortable living or entertaining.The primary bedroom features a walk-in closet and a spa-like 4-piece ensuite with an oversized tub and glass-enclosed shower. The second bedroom offers privacy for guests, children, or a home office. A nearby 3-piece bathroom completes the layout. Extras include California-style shutters, crown moulding, a fireplace, and a walk-out terrace. Comes with one underground parking spot and a locker. Located in the sought-after Applewood neighbourhood, close to schools, parks, shopping, Trillium Hospital, and with easy access to major highways and transit. A rare rental opportunity in a quiet, well-managed low-rise building! (id:61852)
Property Details
| MLS® Number | W12182604 |
| Property Type | Single Family |
| Neigbourhood | Applewood |
| Community Name | Applewood |
| CommunityFeatures | Pet Restrictions |
| Features | Carpet Free, In Suite Laundry |
| ParkingSpaceTotal | 1 |
Building
| BathroomTotal | 2 |
| BedroomsAboveGround | 2 |
| BedroomsTotal | 2 |
| Age | 16 To 30 Years |
| Amenities | Fireplace(s), Storage - Locker |
| Appliances | Dishwasher, Dryer, Stove, Washer, Window Coverings, Refrigerator |
| CoolingType | Central Air Conditioning |
| ExteriorFinish | Brick |
| FireplacePresent | Yes |
| FireplaceTotal | 1 |
| FlooringType | Vinyl, Tile |
| HeatingFuel | Natural Gas |
| HeatingType | Forced Air |
| SizeInterior | 1000 - 1199 Sqft |
| Type | Apartment |
Parking
| Underground | |
| Garage |
Land
| Acreage | No |
Rooms
| Level | Type | Length | Width | Dimensions |
|---|---|---|---|---|
| Main Level | Living Room | 3.96 m | 3.91 m | 3.96 m x 3.91 m |
| Main Level | Kitchen | 3.3 m | 3.02 m | 3.3 m x 3.02 m |
| Main Level | Dining Room | 3.2 m | 3.45 m | 3.2 m x 3.45 m |
| Main Level | Primary Bedroom | 3.4 m | 4.22 m | 3.4 m x 4.22 m |
| Main Level | Bathroom | Measurements not available | ||
| Main Level | Bedroom | 2.9 m | 3.35 m | 2.9 m x 3.35 m |
| Main Level | Bathroom | Measurements not available | ||
| Main Level | Laundry Room | 2.03 m | 1.68 m | 2.03 m x 1.68 m |
https://www.realtor.ca/real-estate/28387297/116-3351-cawthra-road-mississauga-applewood-applewood
Interested?
Contact us for more information
Gerry Bergin
Salesperson
1320 Cornwall Rd Unit 103c
Oakville, Ontario L6J 7W5
