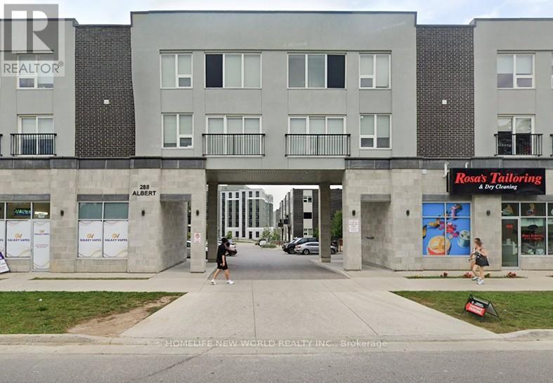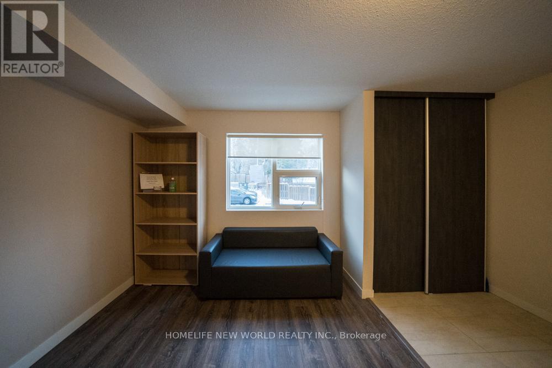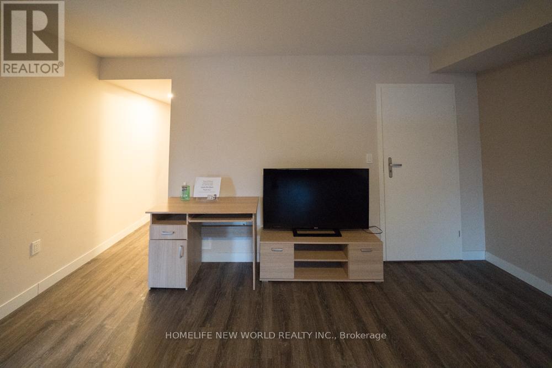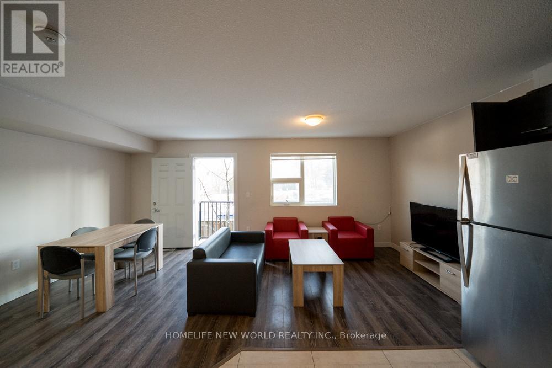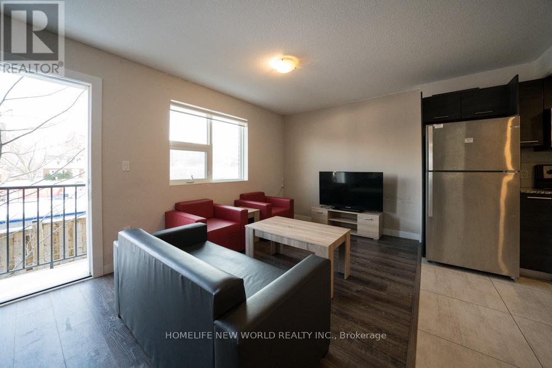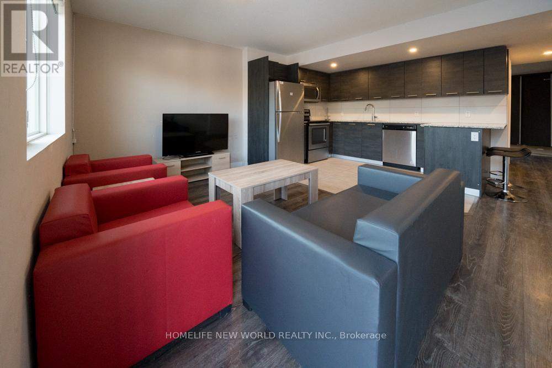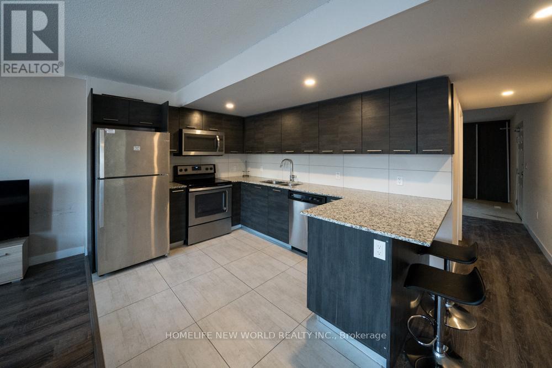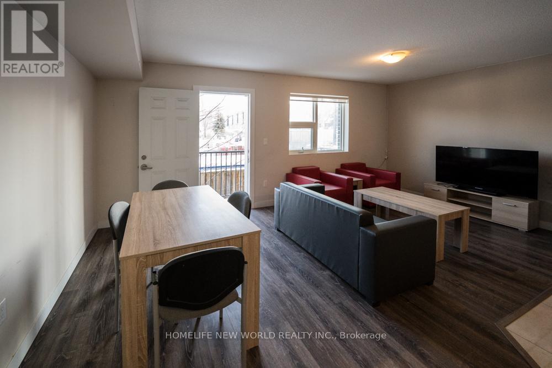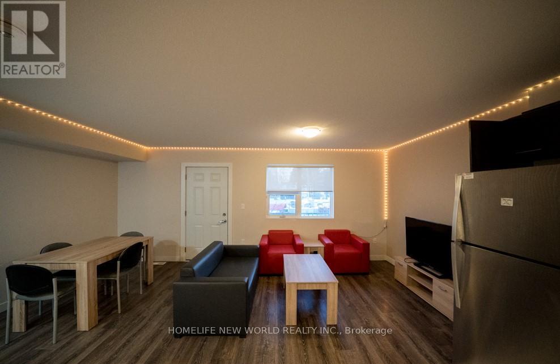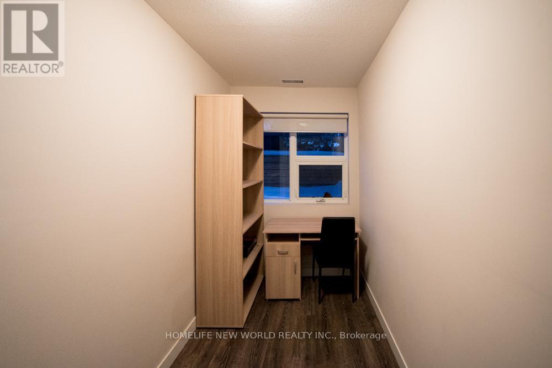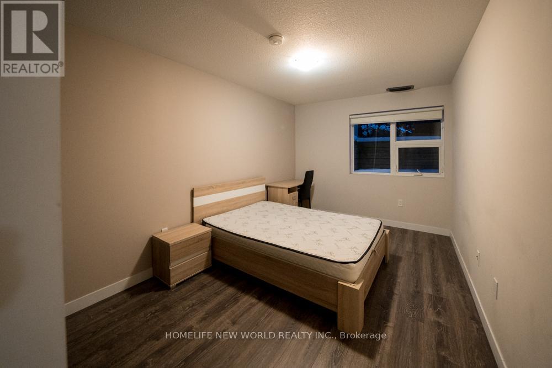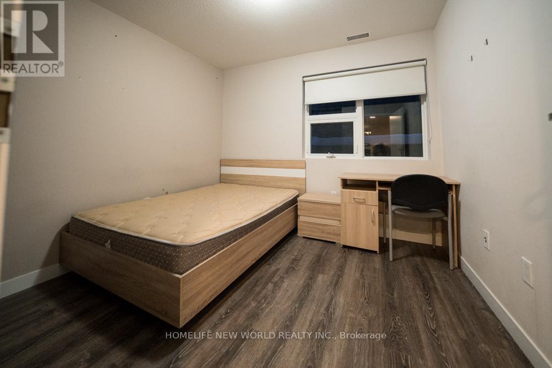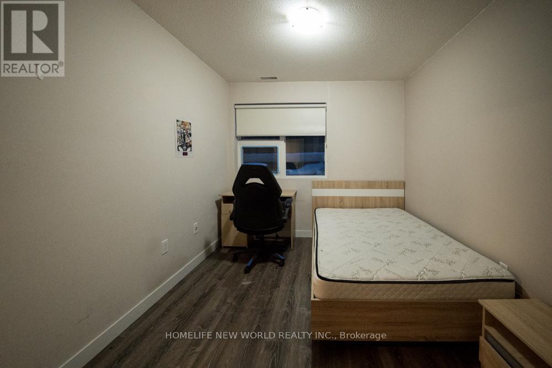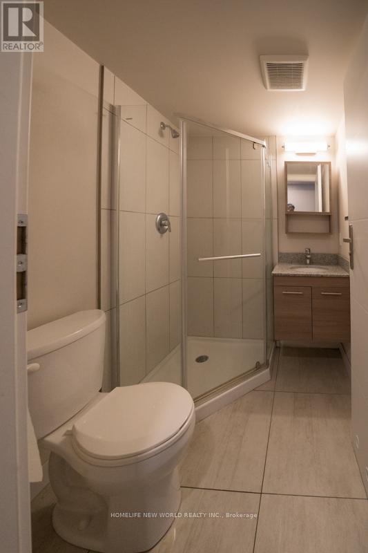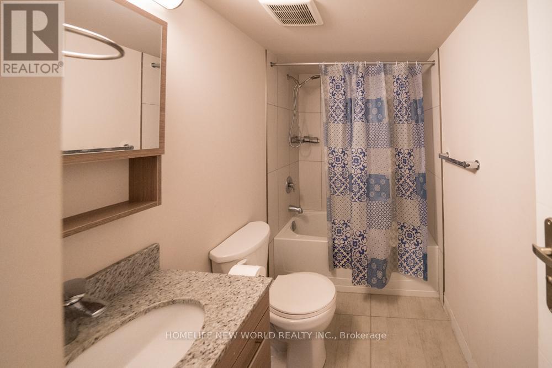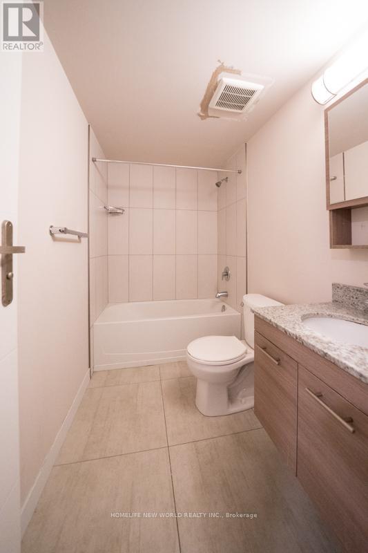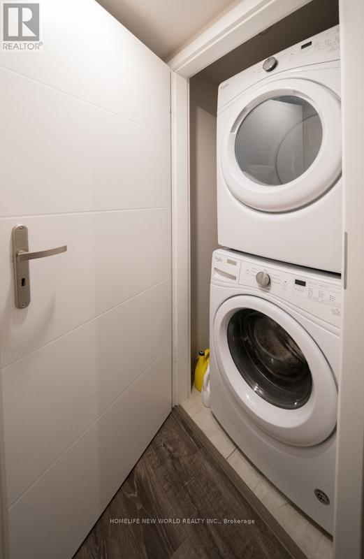116 - 288 Albert Street Waterloo, Ontario N2L 0G9
$648,000Maintenance, Water, Insurance, Common Area Maintenance
$572 Monthly
Maintenance, Water, Insurance, Common Area Maintenance
$572 MonthlyClient Remks: Finest condo town home in the heart of university area! Walking distance to University of Waterloo & Wilfrid LaurierUniversity. 3 Bedrooms & 3 Bathrooms with stunning open concept kitchen. Perfect home for students/young professional families. Privateparking included. Excellent investment opportunity for steady rental income of $3,500 plus per month. Potential to convert large living roomto a 4th bedroom.Family/Dining Rooms + Balconies + Laundry ! Laminate Flooring, Kitchen W/Stainless Steel Appls Quartz Countertop,Backsplash. Stainless steel (Stove, Fridge, B/I Dishwasher, Microwave), Washer & Dryer. 1 Parking. All Existing Window Coverings/Elfs/Sets ofFurniture. Internet. Buyer & Buyer Agent Verify Measures & Info *** Furniture included in price: Desks, tables, couches, TVs, book shelves,beds, appliances. *** (id:61852)
Property Details
| MLS® Number | X12401748 |
| Property Type | Single Family |
| Neigbourhood | Northdale |
| CommunityFeatures | Pets Not Allowed |
| EquipmentType | Water Heater |
| Features | In Suite Laundry, Guest Suite |
| ParkingSpaceTotal | 1 |
| RentalEquipmentType | Water Heater |
Building
| BathroomTotal | 3 |
| BedroomsAboveGround | 3 |
| BedroomsBelowGround | 2 |
| BedroomsTotal | 5 |
| Age | 6 To 10 Years |
| BasementType | None |
| CoolingType | Central Air Conditioning, Ventilation System |
| ExteriorFinish | Brick, Vinyl Siding |
| FlooringType | Laminate, Carpeted |
| HeatingFuel | Natural Gas |
| HeatingType | Forced Air |
| SizeInterior | 1600 - 1799 Sqft |
| Type | Row / Townhouse |
Parking
| No Garage |
Land
| Acreage | No |
| ZoningDescription | Residential |
Rooms
| Level | Type | Length | Width | Dimensions |
|---|---|---|---|---|
| Lower Level | Bedroom | 3.75 m | 2.93 m | 3.75 m x 2.93 m |
| Lower Level | Bedroom 2 | 3.75 m | 2.93 m | 3.75 m x 2.93 m |
| Lower Level | Bedroom 3 | 3.75 m | 2.93 m | 3.75 m x 2.93 m |
| Lower Level | Study | 3.75 m | 1.52 m | 3.75 m x 1.52 m |
| Main Level | Family Room | 4.51 m | 2.99 m | 4.51 m x 2.99 m |
| Main Level | Dining Room | 3.14 m | 2.99 m | 3.14 m x 2.99 m |
| Main Level | Living Room | 4.5 m | 2.99 m | 4.5 m x 2.99 m |
https://www.realtor.ca/real-estate/28858869/116-288-albert-street-waterloo
Interested?
Contact us for more information
Chopin Xiaopeng Lin
Broker
201 Consumers Rd., Ste. 205
Toronto, Ontario M2J 4G8
