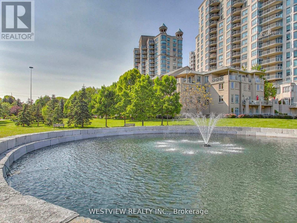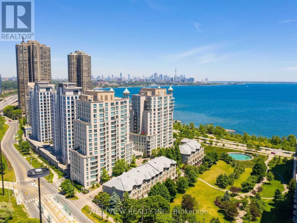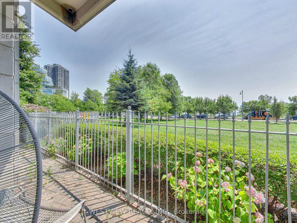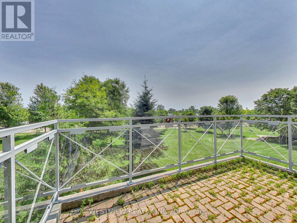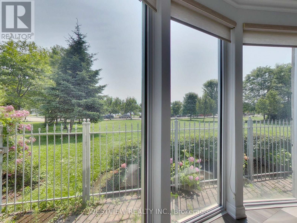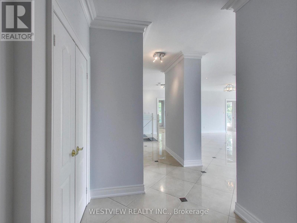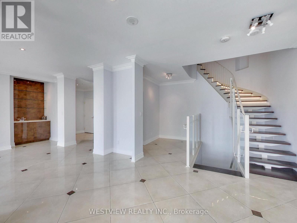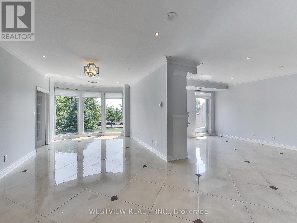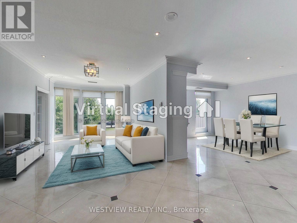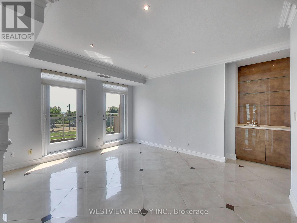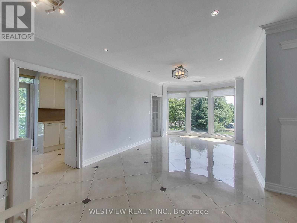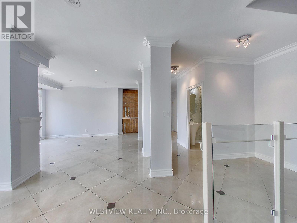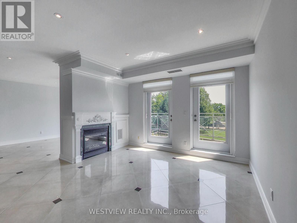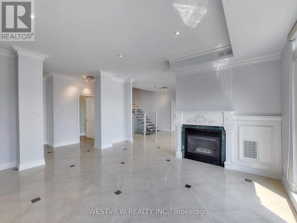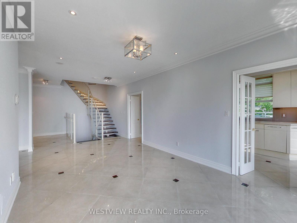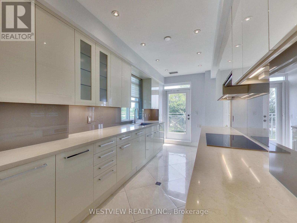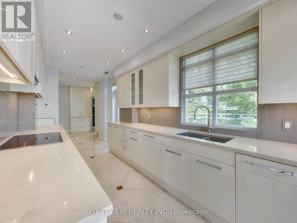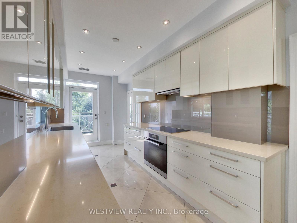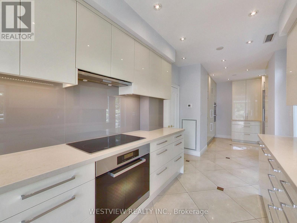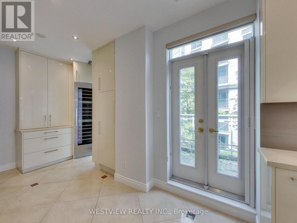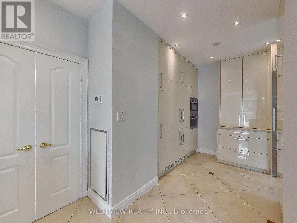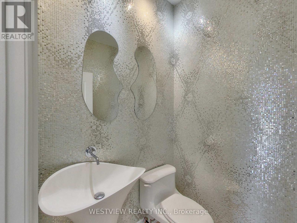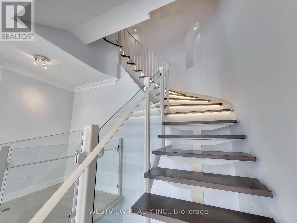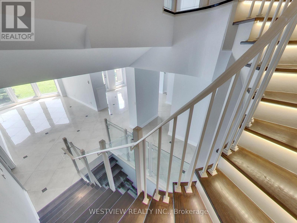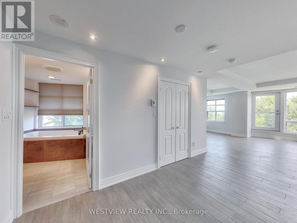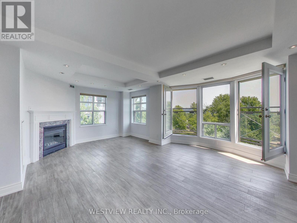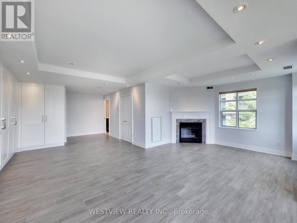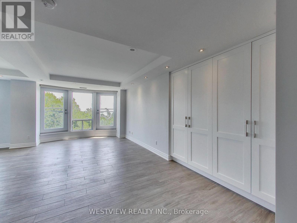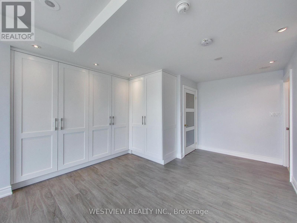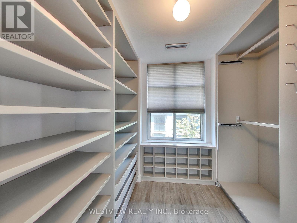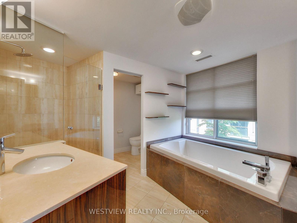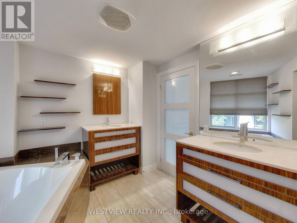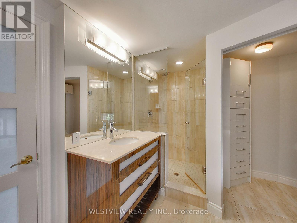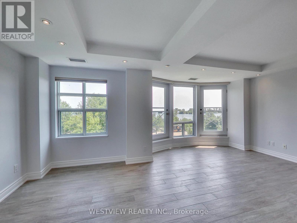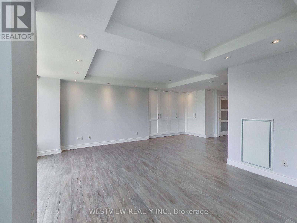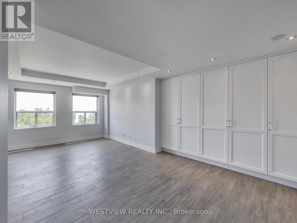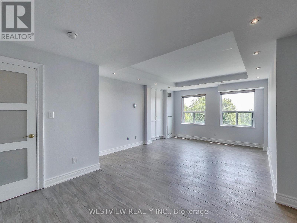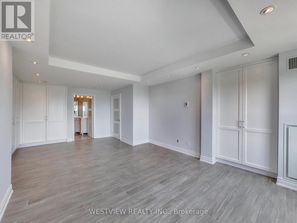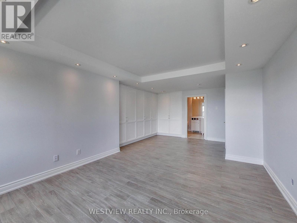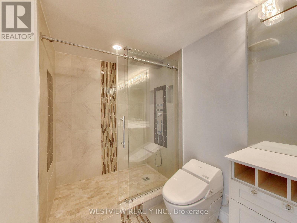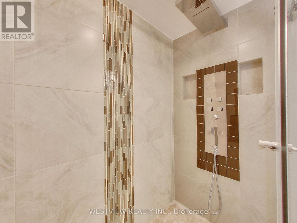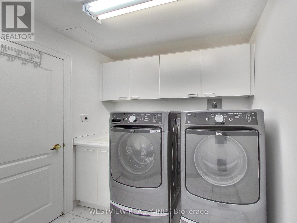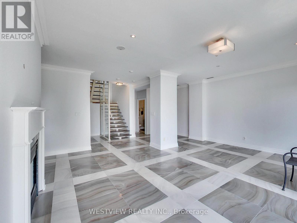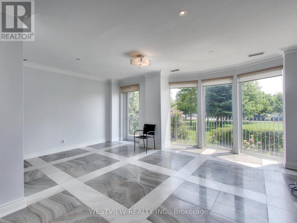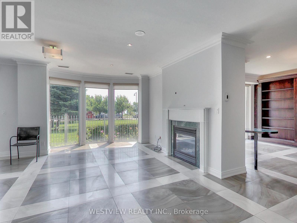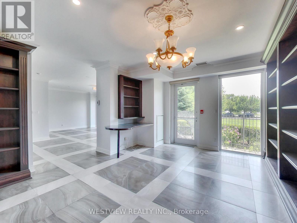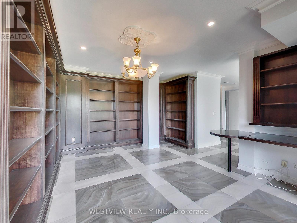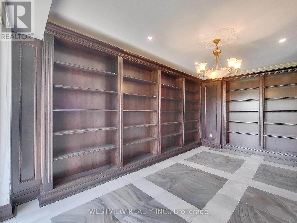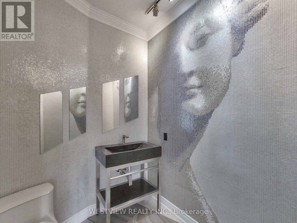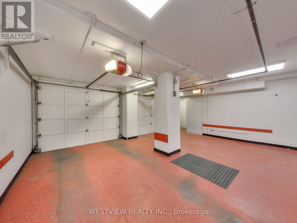116 - 2111 Lake Shore Boulevard Toronto, Ontario M8V 4B2
$8,900 Monthly
Prepare to be wowed! Incredible one of a kind-type luxury residence along the shores of Humber Bay. This stunning, beautifully appointed 3 storey condo (TH Hybrid) spans over 3,345 Sqft. Offering unobstructed panoramic views of the park, lake & city skyline from all levels & principal rooms. Enjoy the convenience of direct access to your private two car garage, as well as to the park & lakefront trails from your ground floor patio. Large ultra modern kitchen that features B/I Miele appliances, including wine fridge & two walkouts to the wrap-around terrace. Entertainers delight! Exquisite flooring thru-out, Roberto Cavalli flooring on the main floor & lower level. Stunning living/dining areas featuring a wet bar overlooking the lake. Massive primary bedroom retreat that overlooks the lake & city skyline that features a 6pc ensuite washroom, gas fireplace, juliet balcony, large walk-in closet and additional custom B/I closets for additional storage space. The 2nd large bedroom on upper level features it's own 3pc ensuite washroom, custom B/I closets and direct views of the lake. Wait there's more, in the lower level (floor to ceiling windows) you will be greeted with a bright & welcoming (flexible use) Family room & library that provides direct access to your private patio overlooking the lake & park as well as to your private 2 car garage. The Gorgeous spiral staircase (partially lights up) connects all levels of this show piece property. Includes all utilities. * See Virtual Tour with floorplan * (id:61852)
Property Details
| MLS® Number | W12268123 |
| Property Type | Single Family |
| Neigbourhood | Mimico-Queensway |
| Community Name | Mimico |
| CommunityFeatures | Pets Allowed With Restrictions |
| Features | In Suite Laundry |
| ParkingSpaceTotal | 2 |
Building
| BathroomTotal | 4 |
| BedroomsAboveGround | 3 |
| BedroomsTotal | 3 |
| Amenities | Car Wash, Security/concierge, Exercise Centre, Visitor Parking, Fireplace(s), Storage - Locker |
| Appliances | Central Vacuum, Oven - Built-in, Dishwasher, Dryer, Microwave, Oven, Washer, Wet Bar, Window Coverings, Wine Fridge |
| BasementDevelopment | Finished |
| BasementFeatures | Walk Out, Separate Entrance |
| BasementType | N/a (finished), N/a |
| CoolingType | Central Air Conditioning |
| ExteriorFinish | Concrete |
| FireplacePresent | Yes |
| FireplaceTotal | 3 |
| FlooringType | Marble |
| HalfBathTotal | 2 |
| HeatingFuel | Natural Gas |
| HeatingType | Forced Air |
| StoriesTotal | 3 |
| SizeInterior | 3250 - 3499 Sqft |
| Type | Apartment |
Parking
| Underground | |
| Garage | |
| Inside Entry |
Land
| Acreage | No |
Rooms
| Level | Type | Length | Width | Dimensions |
|---|---|---|---|---|
| Main Level | Living Room | 4.87 m | 4.23 m | 4.87 m x 4.23 m |
| Main Level | Dining Room | 7 m | 3.5 m | 7 m x 3.5 m |
| Main Level | Kitchen | 9.1 m | 2.6 m | 9.1 m x 2.6 m |
| Main Level | Foyer | 3.05 m | 1.98 m | 3.05 m x 1.98 m |
| Upper Level | Primary Bedroom | 7.31 m | 6.1 m | 7.31 m x 6.1 m |
| Upper Level | Bedroom 2 | 6.7 m | 4.27 m | 6.7 m x 4.27 m |
| Upper Level | Laundry Room | 2.44 m | 2.13 m | 2.44 m x 2.13 m |
| Ground Level | Family Room | 7 m | 6.096 m | 7 m x 6.096 m |
| Ground Level | Library | 5.8 m | 4.42 m | 5.8 m x 4.42 m |
https://www.realtor.ca/real-estate/28569890/116-2111-lake-shore-boulevard-toronto-mimico-mimico
Interested?
Contact us for more information
Manny Anagnostakis
Salesperson
58 Marine Parade Dr Ste 117
Toronto, Ontario M8V 4G1
