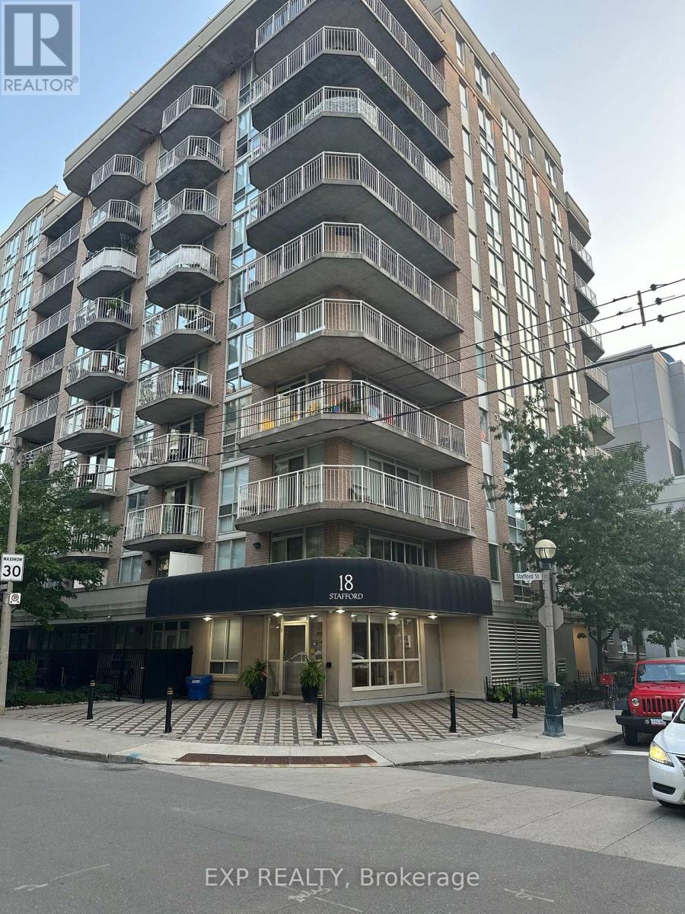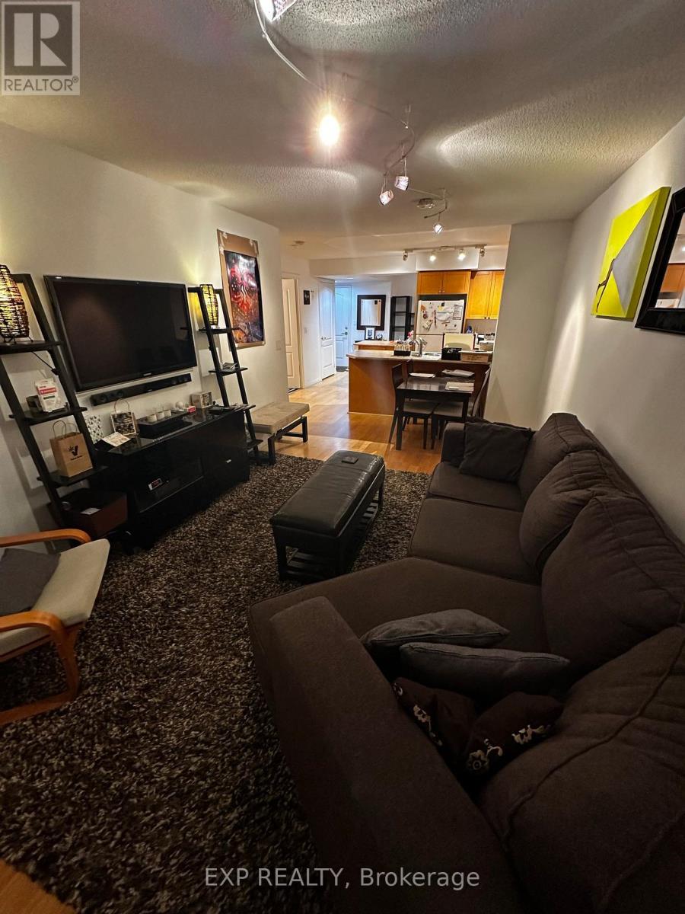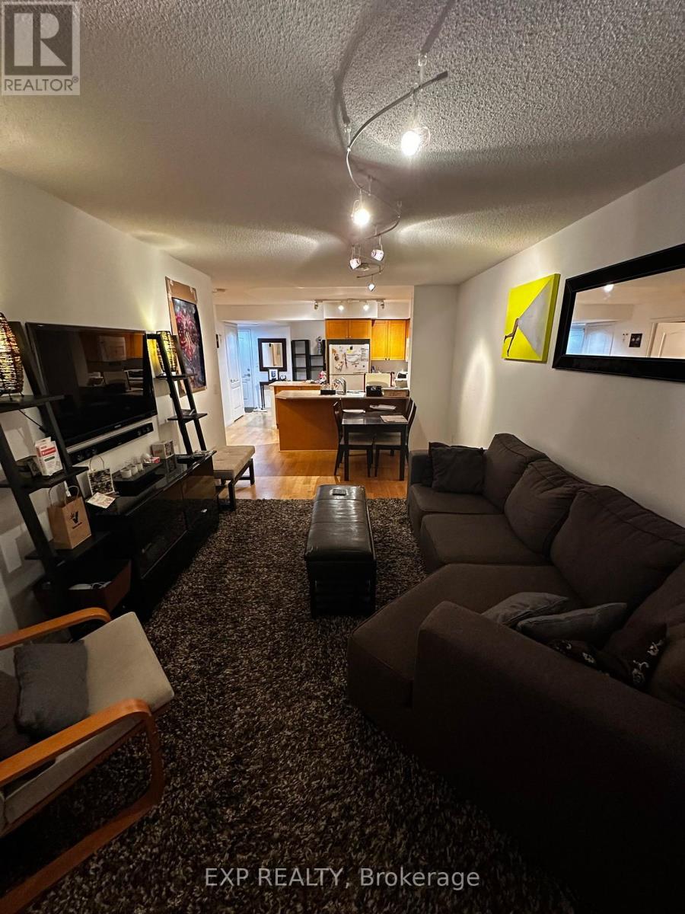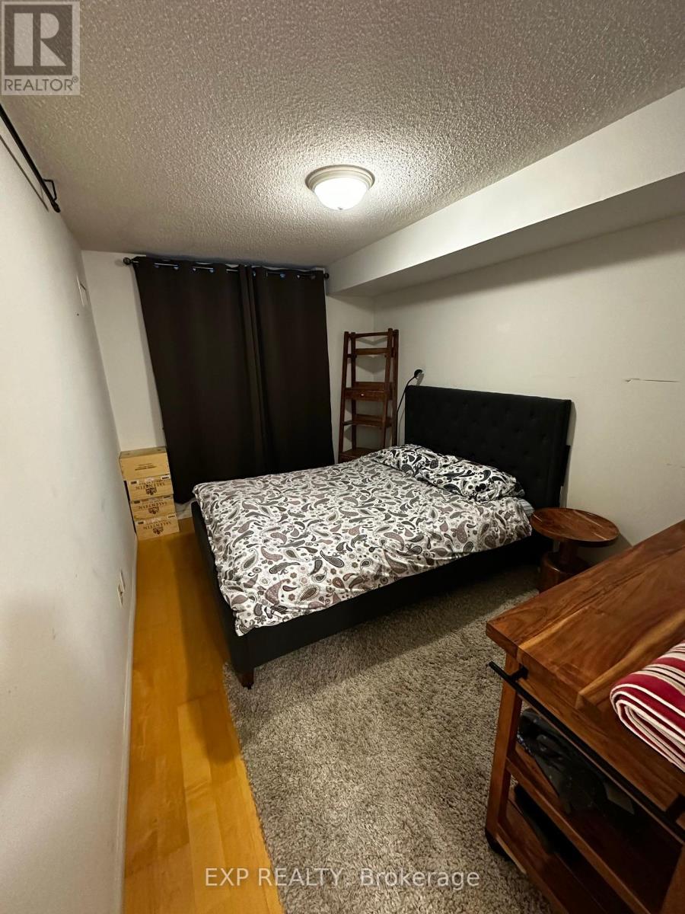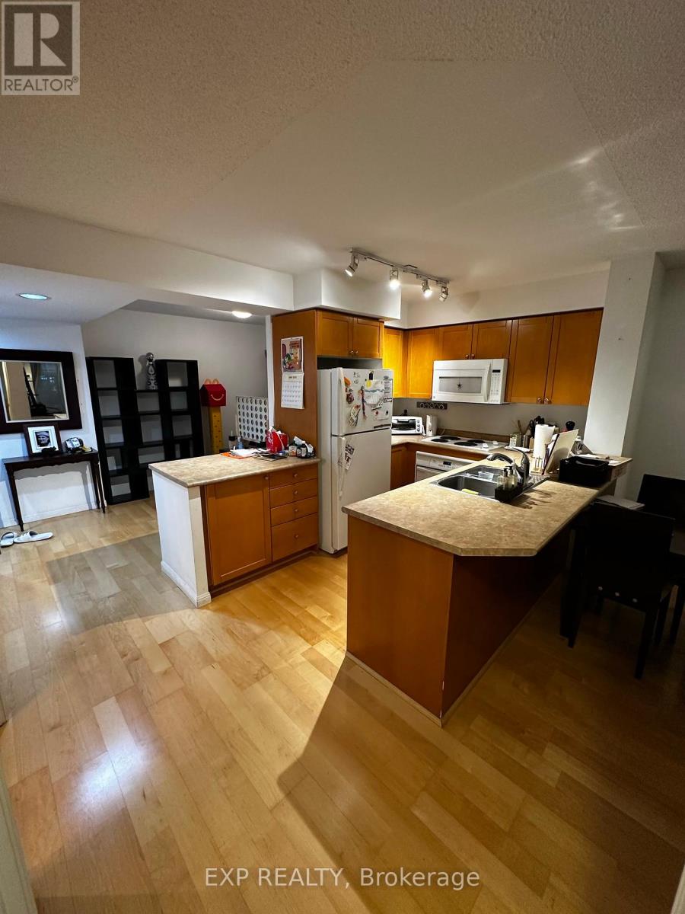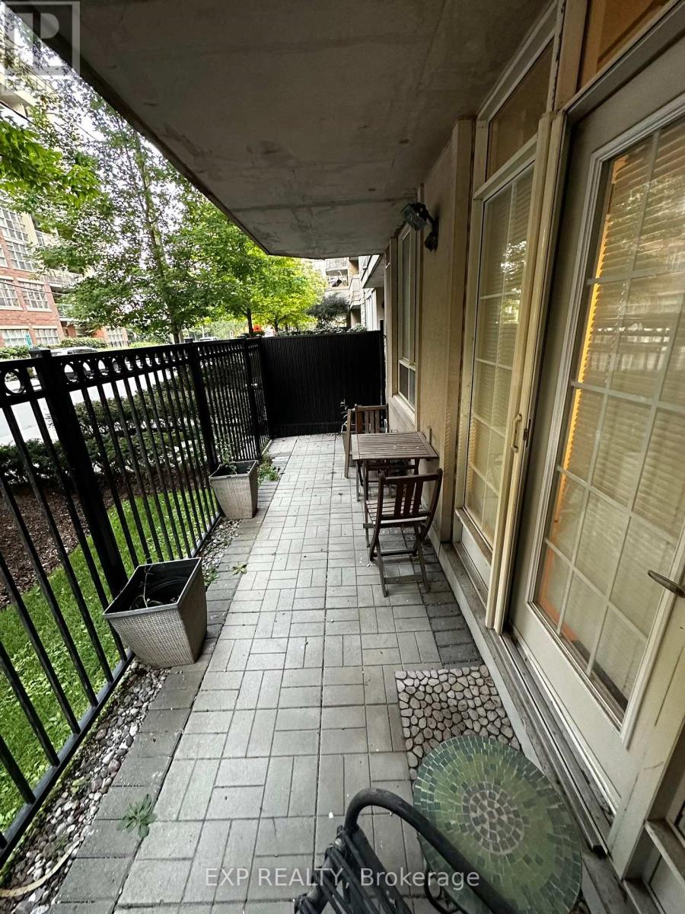116 - 18 Stafford Street Toronto, Ontario M5V 3W4
$2,800 Monthly
Welcome to your new home! This bright and modern 1-bedroom plus den condo with parking offers the perfect blend of comfort and convenience. Located on the main floor, it provides easy access with no stairs or elevators, making it ideal for busy lifestyles. The open-concept living and dining area creates a spacious feel, while the modern kitchen is equipped with full-sized appliances. The den offers versatility as a home office or guest space, and the large private balcony is perfect for relaxing or entertaining. For added convenience, the unit also includes in-suite laundry.The building features secure entry, well-maintained common areas, and access to amenities such as a fitness center and party room. Situated in a prime location, you will be close to shopping, dining, transit, and parks everything you need right at your doorstep.Rent is $2,800 plus Hydro available ASAP. Don't miss out on this rare main-floor condo with a spacious balcony. (id:61852)
Property Details
| MLS® Number | C12441881 |
| Property Type | Single Family |
| Neigbourhood | Spadina—Fort York |
| Community Name | Niagara |
| AmenitiesNearBy | Park, Public Transit |
| CommunityFeatures | Pet Restrictions |
| Features | In Suite Laundry |
| ParkingSpaceTotal | 1 |
Building
| BathroomTotal | 1 |
| BedroomsAboveGround | 1 |
| BedroomsBelowGround | 1 |
| BedroomsTotal | 2 |
| Amenities | Exercise Centre, Party Room, Visitor Parking, Storage - Locker |
| Appliances | Dishwasher, Dryer, Microwave, Stove, Washer, Refrigerator |
| CoolingType | Central Air Conditioning |
| ExteriorFinish | Brick, Concrete |
| FireplacePresent | Yes |
| FlooringType | Laminate |
| HeatingFuel | Natural Gas |
| HeatingType | Forced Air |
| SizeInterior | 700 - 799 Sqft |
| Type | Apartment |
Parking
| Underground | |
| Garage |
Land
| Acreage | No |
| LandAmenities | Park, Public Transit |
Rooms
| Level | Type | Length | Width | Dimensions |
|---|---|---|---|---|
| Ground Level | Foyer | Measurements not available | ||
| Ground Level | Kitchen | 2.56 m | 3.1 m | 2.56 m x 3.1 m |
| Ground Level | Dining Room | 5.95 m | 3.16 m | 5.95 m x 3.16 m |
| Ground Level | Living Room | 5.95 m | 3.16 m | 5.95 m x 3.16 m |
| Ground Level | Primary Bedroom | 3.6 m | 3.04 m | 3.6 m x 3.04 m |
| Ground Level | Den | 2.77 m | 2.16 m | 2.77 m x 2.16 m |
https://www.realtor.ca/real-estate/28945301/116-18-stafford-street-toronto-niagara-niagara
Interested?
Contact us for more information
Roland Hsu
Salesperson
21 King St W Unit A 5/fl
Hamilton, Ontario L8P 4W7
